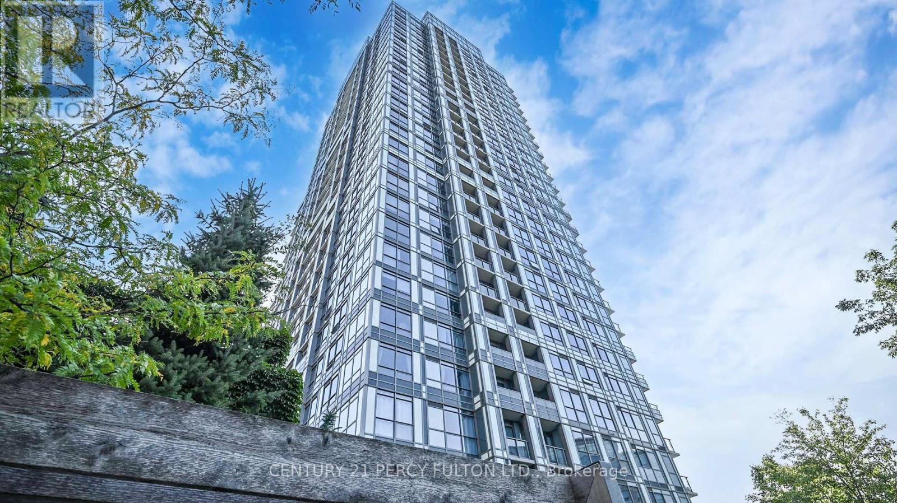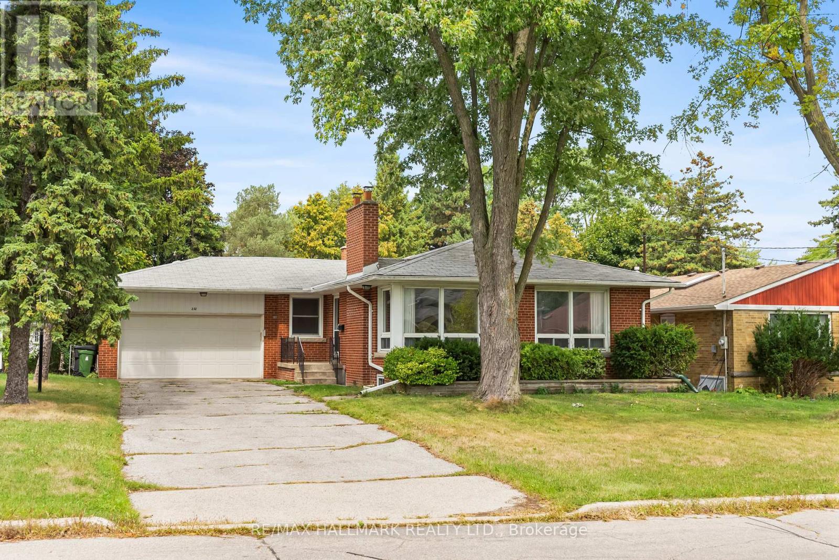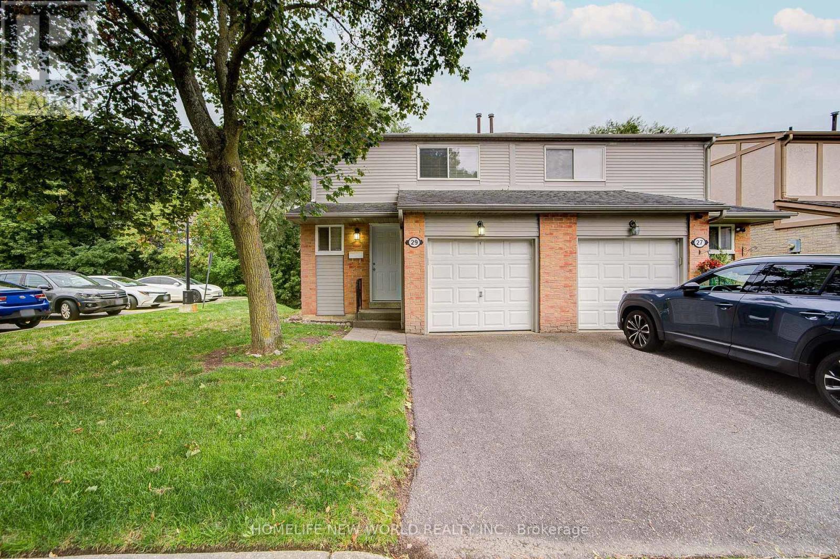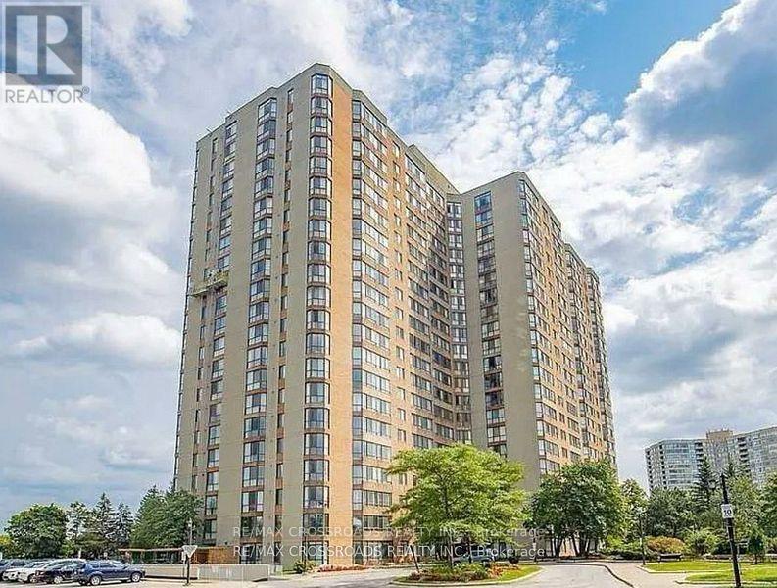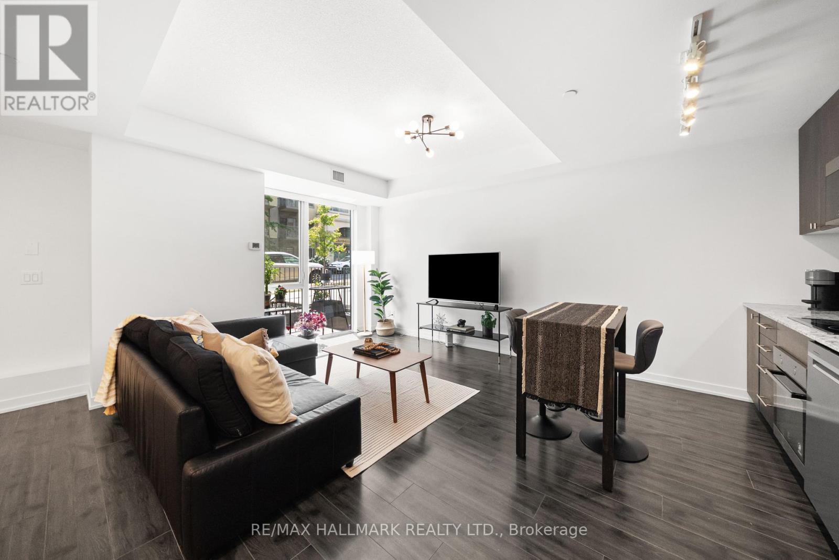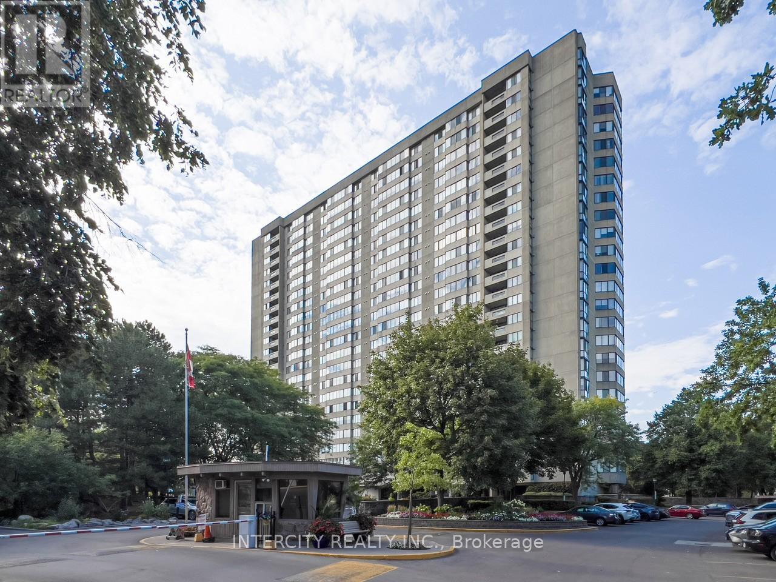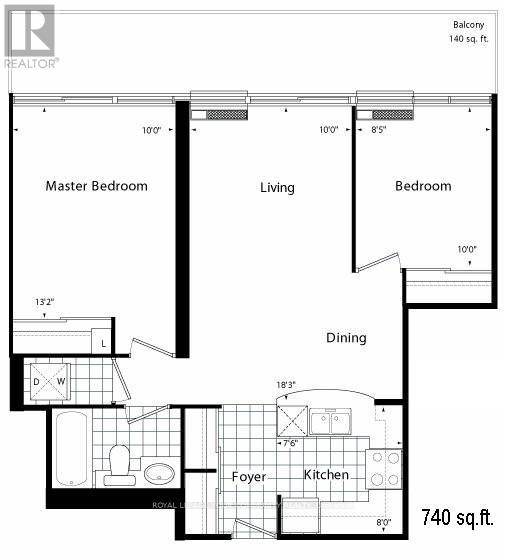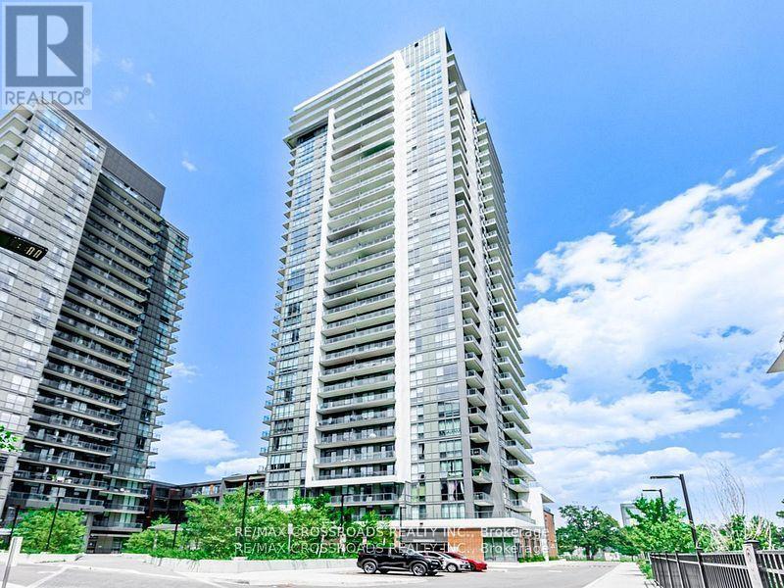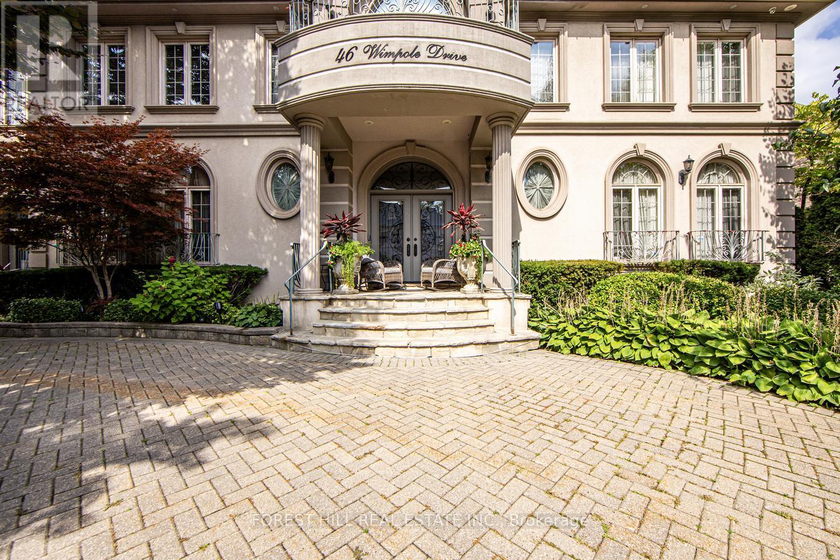- Houseful
- ON
- Toronto
- Hillcrest Village
- 54 Drysdale Cres
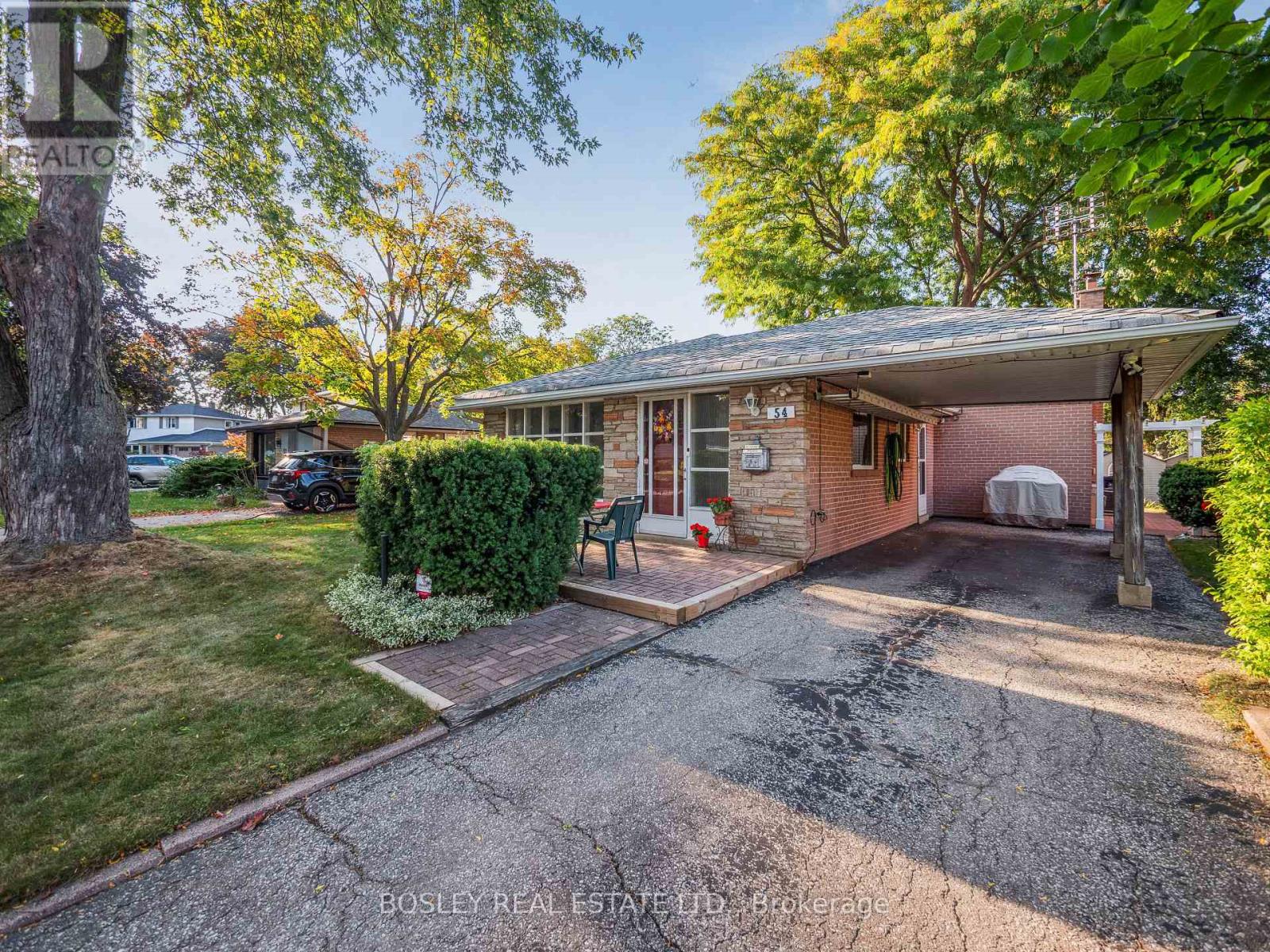
Highlights
Description
- Time on Housefulnew 1 hour
- Property typeSingle family
- Neighbourhood
- Median school Score
- Mortgage payment
Welcome to the Coveted Hillcrest Village Neighbourhood. This lovely spacious backsplit is perfectly nestled on a family friendly low traffic crescent sprinkled with multi-million-dollar homes. Inside the home you will find sunny south facing living and dining rooms, an eat in kitchen, three spacious bedrooms with large closets, the principal bdrm. w/ensuite & w/in closet, and that wonderful split-level lifestyle of the lower-level Recreation room. 54 Drysdale is perfect fit for families, professionals and everyone in between as it is situated near enough to the conveniences of Shopping. Cummer Community Centre, Hillcrest Tennis Club, Top ranked Schools: A.Y Jackson and Zion Heights, Cummer Go Station, easy access to the 401/404 & DVP, .... but dart enough to offer tranquility when you come home. (id:63267)
Home overview
- Cooling Central air conditioning
- Heat source Natural gas
- Heat type Forced air
- Sewer/ septic Sanitary sewer
- # parking spaces 1
- Has garage (y/n) Yes
- # full baths 1
- # half baths 5
- # total bathrooms 6.0
- # of above grade bedrooms 3
- Flooring Carpeted, linoleum
- Subdivision Hillcrest village
- Lot desc Landscaped
- Lot size (acres) 0.0
- Listing # C12419865
- Property sub type Single family residence
- Status Active
- Office 3.81m X 3.45m
Level: Lower - Workshop 3.53m X 3.43m
Level: Lower - Recreational room / games room 3.06m X 3.33m
Level: Lower - Other 3.76m X 3.33m
Level: Lower - Kitchen 2.72m X 4.5m
Level: Main - Living room 3.48m X 4.95m
Level: Main - Dining room 2.74m X 2.51m
Level: Main - Primary bedroom 5.87m X 3.91m
Level: Upper - 2nd bedroom 2.51m X 3.86m
Level: Upper - 3rd bedroom 2.51m X 3.86m
Level: Upper
- Listing source url Https://www.realtor.ca/real-estate/28897910/54-drysdale-crescent-toronto-hillcrest-village-hillcrest-village
- Listing type identifier Idx

$-3,347
/ Month

