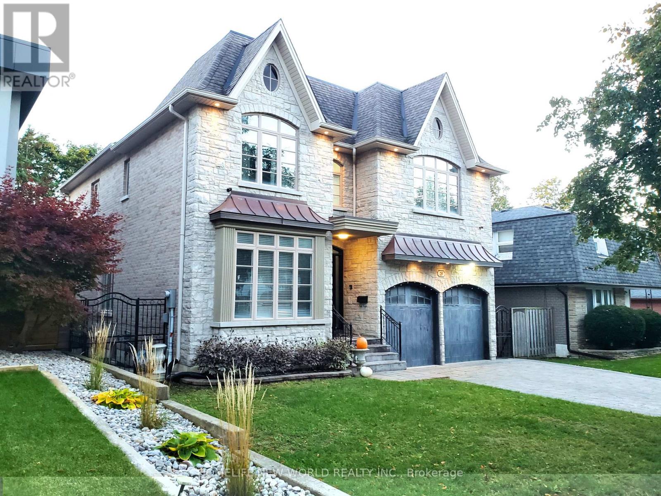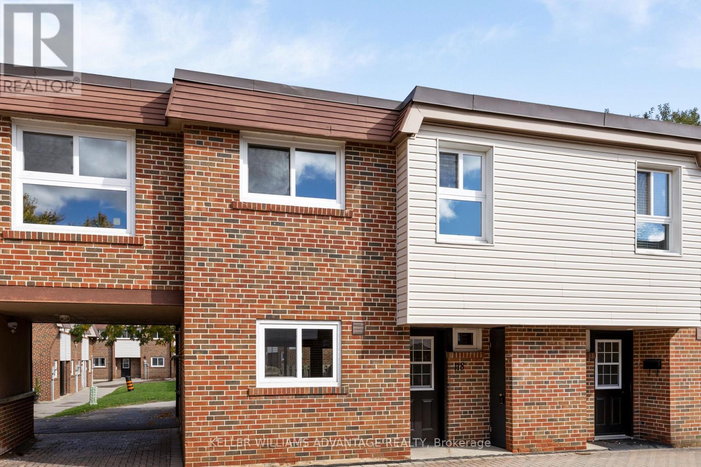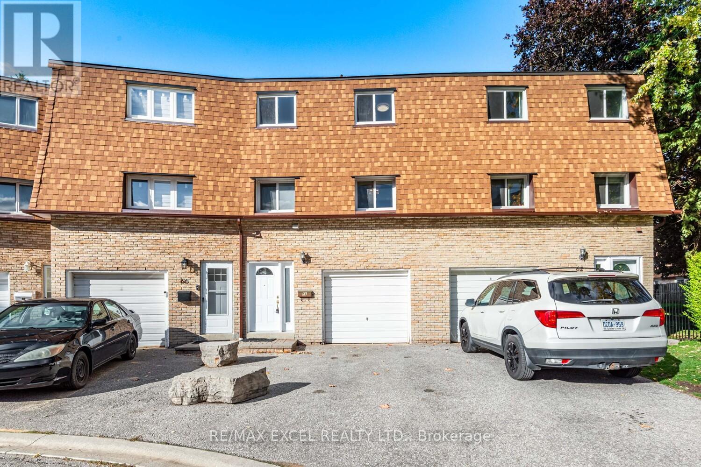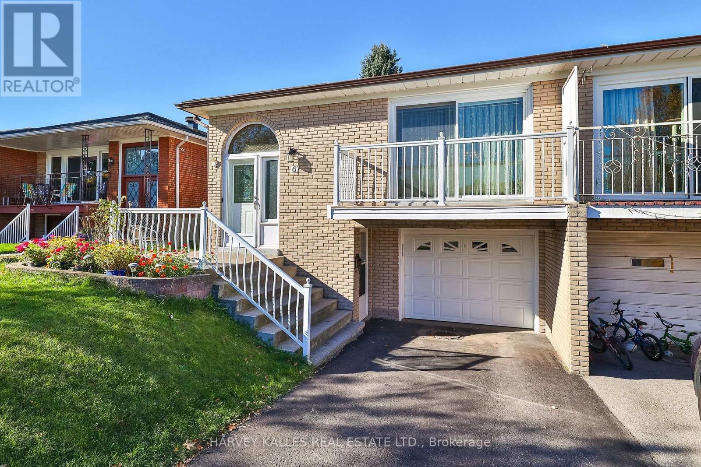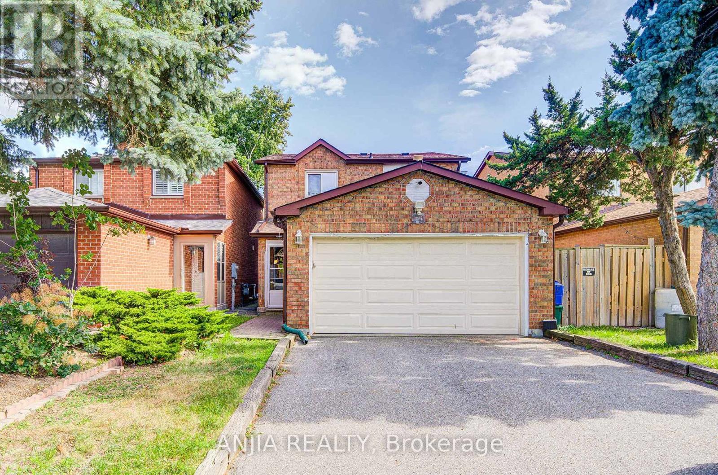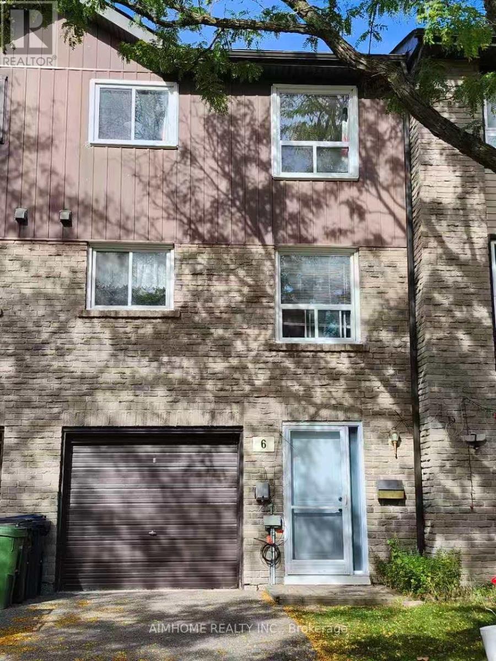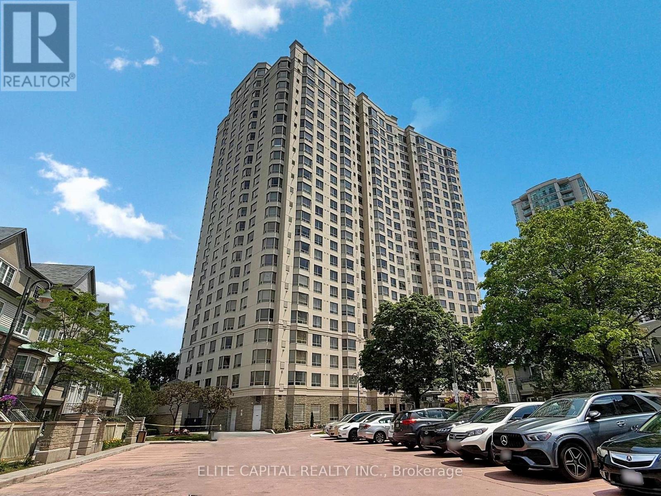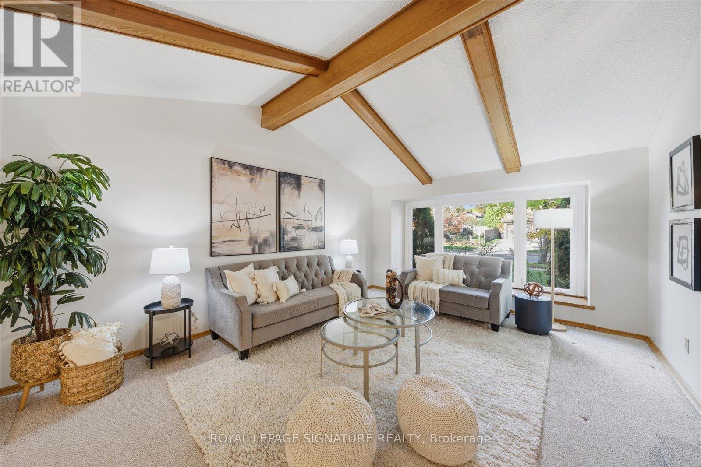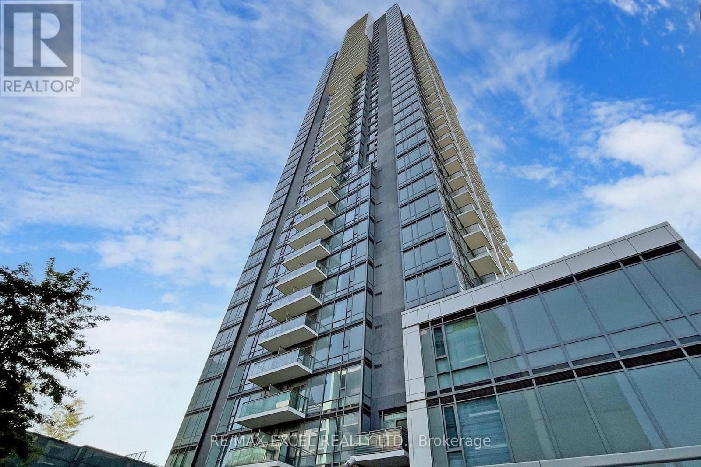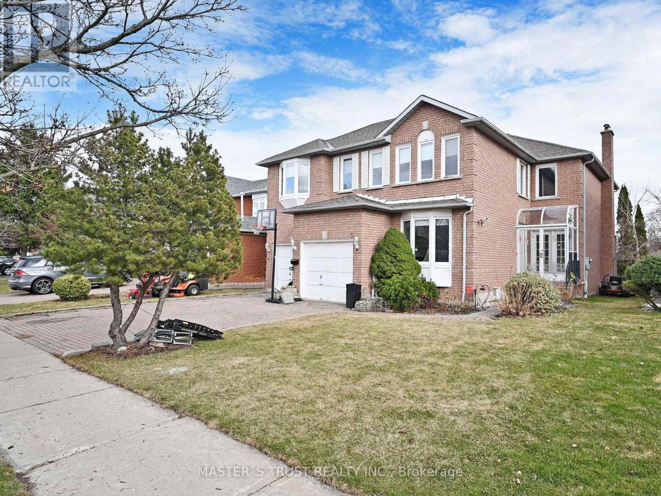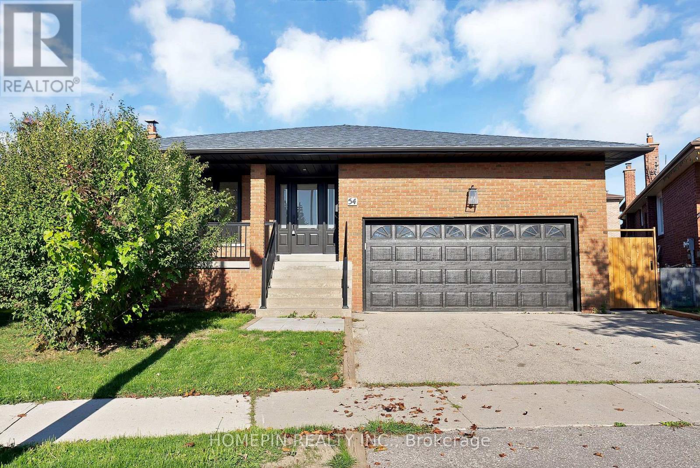
Highlights
Description
- Time on Housefulnew 4 days
- Property typeSingle family
- Neighbourhood
- Median school Score
- Mortgage payment
Rarely Offered Fully Renovated 4,200 + Sq Ft Residence with In-Law Suite & Income Potential! Set on an oversized pie-shaped lot in a quiet, family-friendly neighbourhood, this redesigned home features 4 + 3 bedrooms, 4 full bathrooms, and a versatile layout with 5 separate entrances-including a main entry, side walk-up, and 3 walkouts. Ideal for multi-generational families or investors seeking strong rental potential. Inside, discover 7-inch white oak hardwood floors, smooth ceilings, modern lighting, and a bright neutral palette. Enjoy two upgraded kitchens with quartz countertops, soft-close cabinetry, black hardware, and all-new stainless-steel appliances. Bathrooms showcase quartz counters and custom finishes with frameless glass showers. Three laundry areas feature built-ins with new washers and dryers. Perfectly located near Agincourt GO, Hwy 401/404, parks, schools, community centres, and shopping. An exceptional move-in-ready home in a prime Toronto location. (id:63267)
Home overview
- Cooling Central air conditioning
- Heat source Natural gas
- Heat type Forced air
- Sewer/ septic Sanitary sewer
- # parking spaces 5
- Has garage (y/n) Yes
- # full baths 4
- # total bathrooms 4.0
- # of above grade bedrooms 7
- Subdivision Steeles
- Directions 1998219
- Lot size (acres) 0.0
- Listing # E12467159
- Property sub type Single family residence
- Status Active
- 3rd bedroom 3.21m X 3.04m
Level: 2nd - Bedroom 3.93m X 4.88m
Level: 2nd - 2nd bedroom 3.21m X 3.07m
Level: 2nd - Bedroom 3.03m X 4.38m
Level: Basement - Bedroom 5.51m X 3.69m
Level: Basement - Kitchen 3.02m X 5.5m
Level: Basement - Recreational room / games room 6.82m X 4.45m
Level: Basement - 5th bedroom 3.07m X 2.79m
Level: Basement - 4th bedroom 3.33m X 3.15m
Level: Main - Dining room 3.41m X 3.85m
Level: Main - Living room 4.69m X 3.85m
Level: Main - Kitchen 3.33m X 3.15m
Level: Main - Family room 4.02m X 5.28m
Level: Main - Den 4.02m X 3.94m
Level: Main
- Listing source url Https://www.realtor.ca/real-estate/28999961/54-elmartin-drive-toronto-steeles-steeles
- Listing type identifier Idx

$-3,701
/ Month

