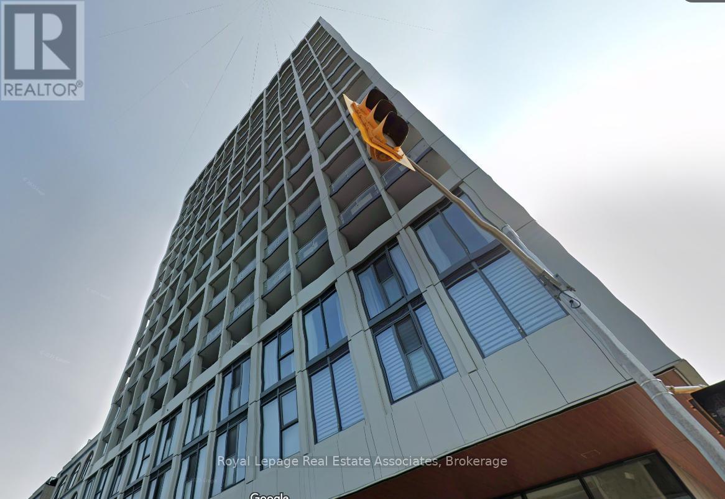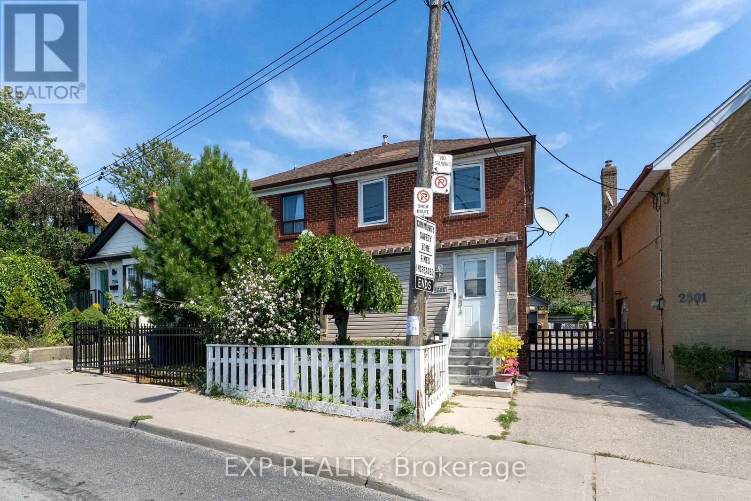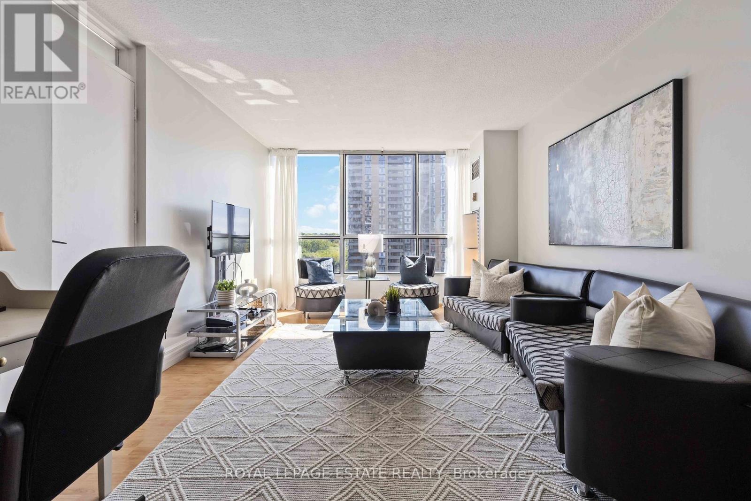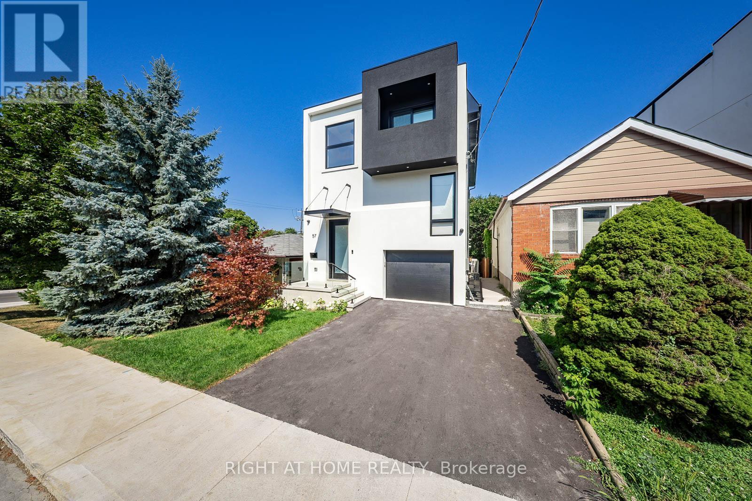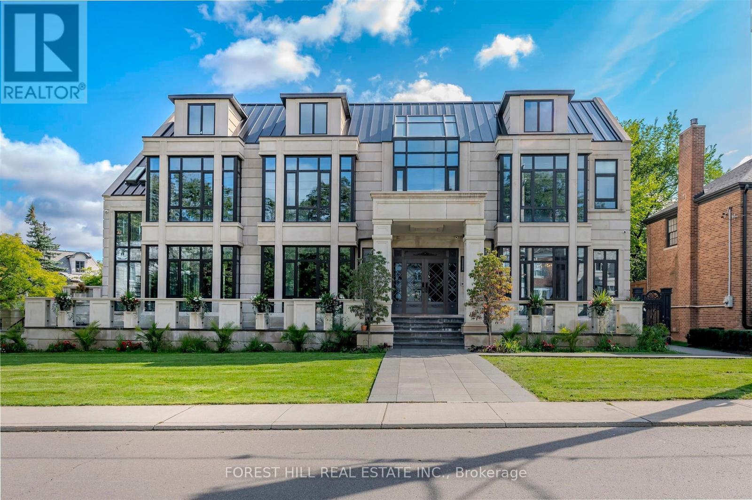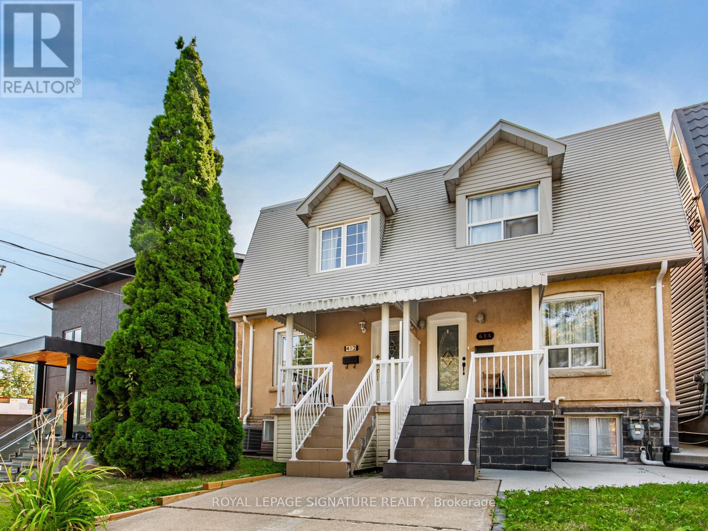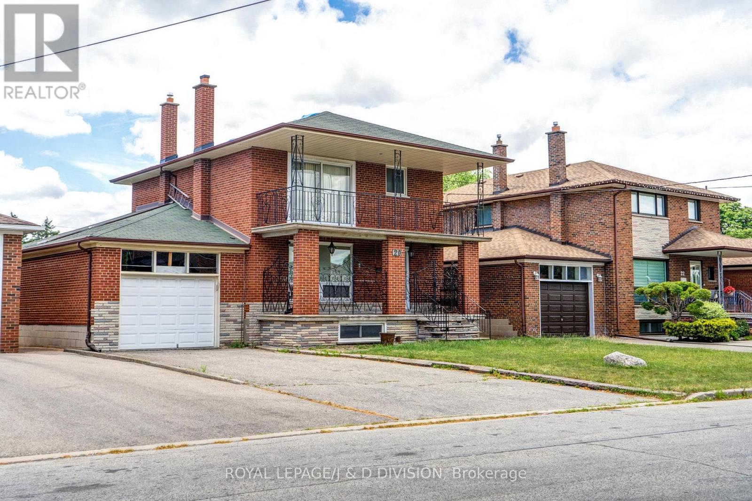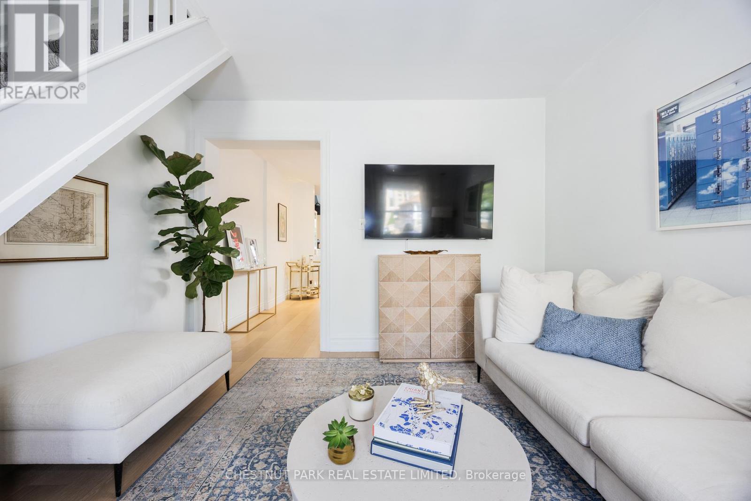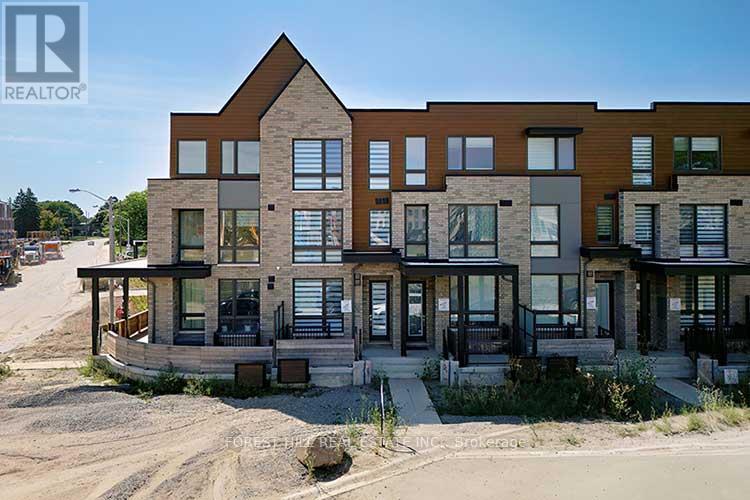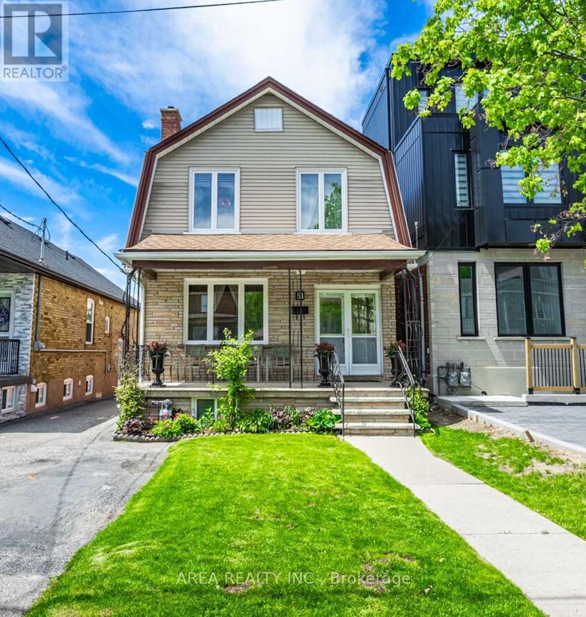
Highlights
Description
- Time on Housefulnew 4 hours
- Property typeSingle family
- Neighbourhood
- Median school Score
- Mortgage payment
Fantastic turn-key opportunity awaits in Fairbank neighbourhood! This lovingly maintained, 2-storey detached house with 5 bedrooms and 3 washrooms has plenty of space and charm with just under 2000 sqft of above grade living space. Main floor features separate living room and dining room with a large kitchen and second eat-in area. Cozy den at the back of the house is ideal for small office or storage space, and enjoy a full washroom on the main floor. Step upstairs where you will find 5 bedrooms and a second full washroom. Perfect for a large, or growing family. The finished basement features an open concept recreation room with a second kitchen. Enjoy the convenience of a dedicated laundry room with washer/dryer and full sink. Step outside to the backyard from the basement's second entrance. The basement also features a large cantina/cold cellar for extra storage space. This is your opportunity to live on peaceful Hartley Avenue, steps to bustling Eglinton West and the soon-to-be finished Eglinton LRT. Close to No Frills, transit, shops, restaurants and so much more! (id:63267)
Home overview
- Cooling Central air conditioning
- Heat source Natural gas
- Heat type Forced air
- Sewer/ septic Sanitary sewer
- # total stories 2
- # parking spaces 1
- # full baths 2
- # half baths 1
- # total bathrooms 3.0
- # of above grade bedrooms 5
- Flooring Hardwood, tile, carpeted
- Subdivision Briar hill-belgravia
- Directions 1948806
- Lot size (acres) 0.0
- Listing # W12393044
- Property sub type Single family residence
- Status Active
- Living room 3.61m X 3.71m
Level: Main - Dining room 3.99m X 3.71m
Level: Main - Kitchen 3.73m X 5.56m
Level: Main - Primary bedroom 4.14m X 3.18m
Level: Other - Kitchen 2.13m X 3.48m
Level: Other - Den 2.26m X 2.49m
Level: Other - Laundry 1.83m X 2.57m
Level: Other - 4th bedroom 2.9m X 3.73m
Level: Other - Recreational room / games room 5.69m X 5.13m
Level: Other - 3rd bedroom 2.87m X 3.73m
Level: Other - 5th bedroom 2.69m X 3.73m
Level: Other - 2nd bedroom 3.45m X 2.24m
Level: Other
- Listing source url Https://www.realtor.ca/real-estate/28839900/54-hartley-avenue-toronto-briar-hill-belgravia-briar-hill-belgravia
- Listing type identifier Idx

$-2,531
/ Month

