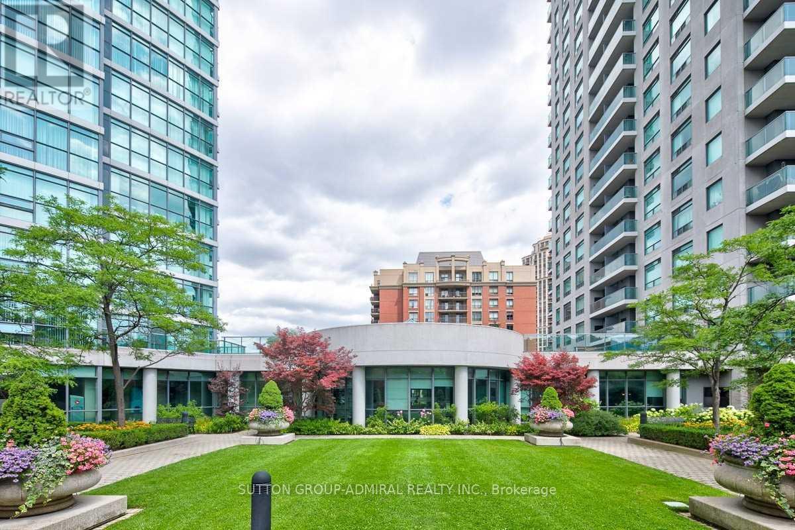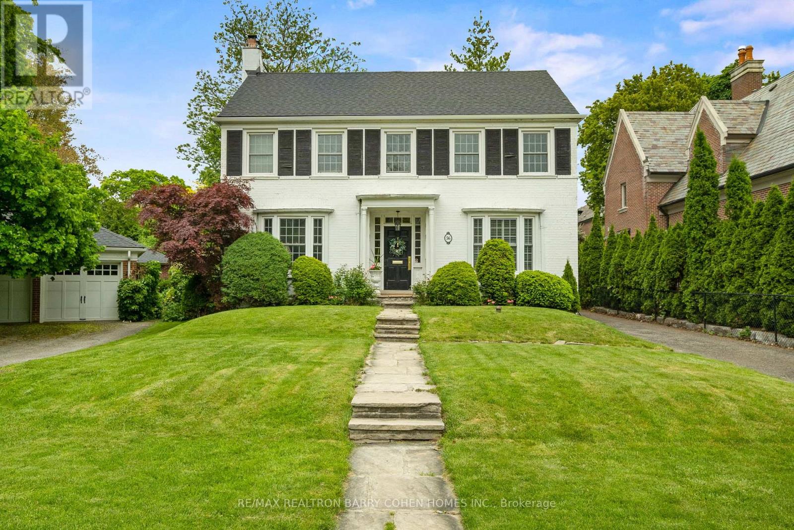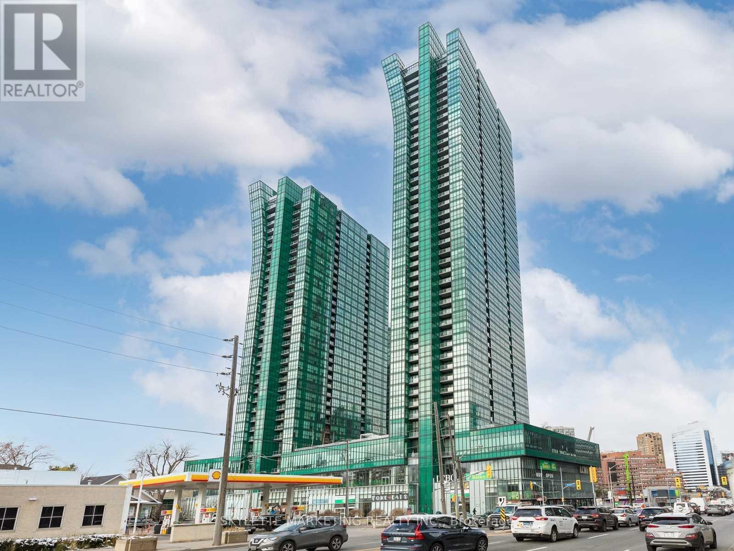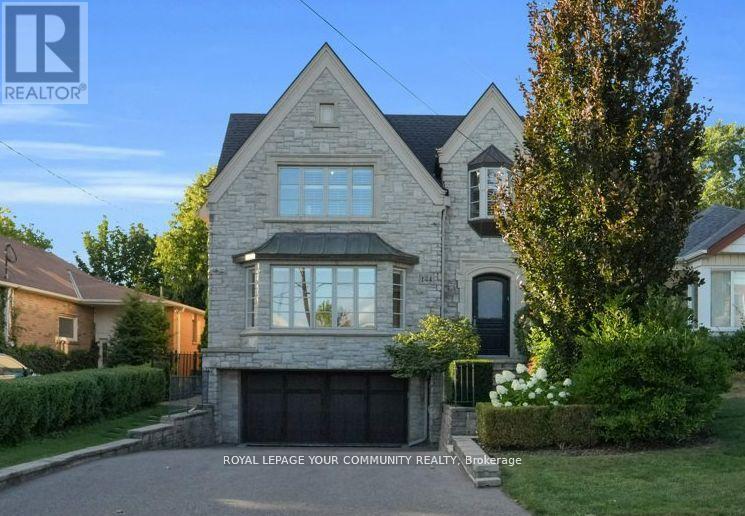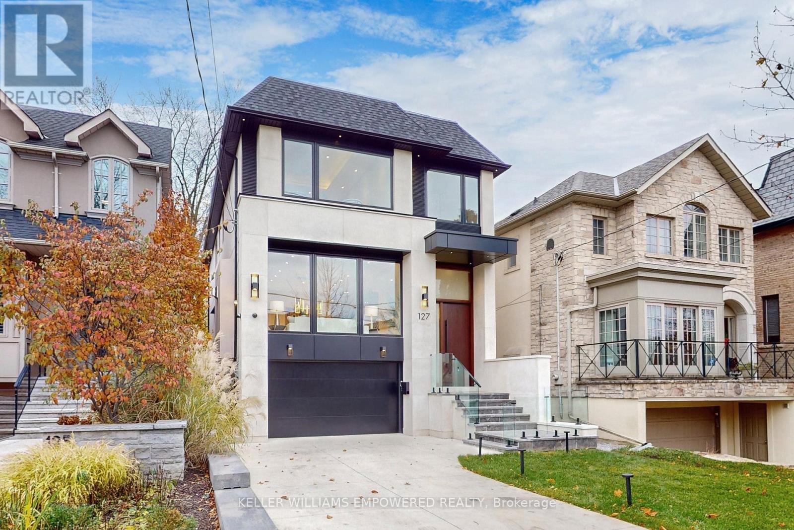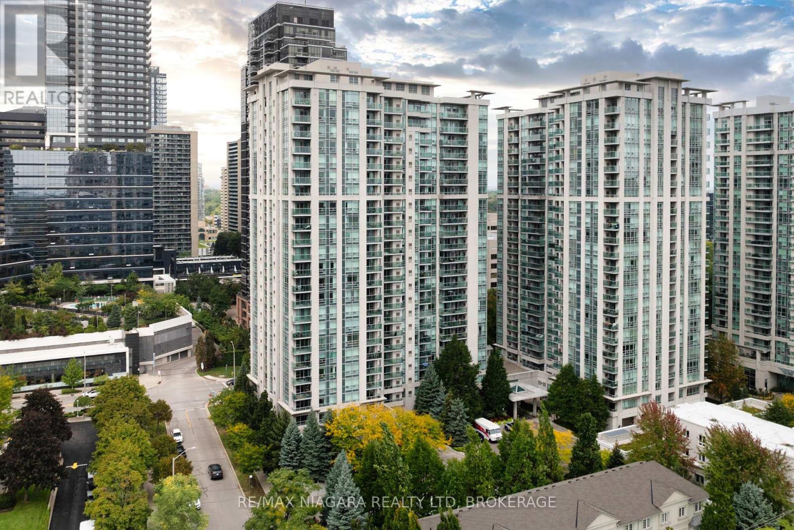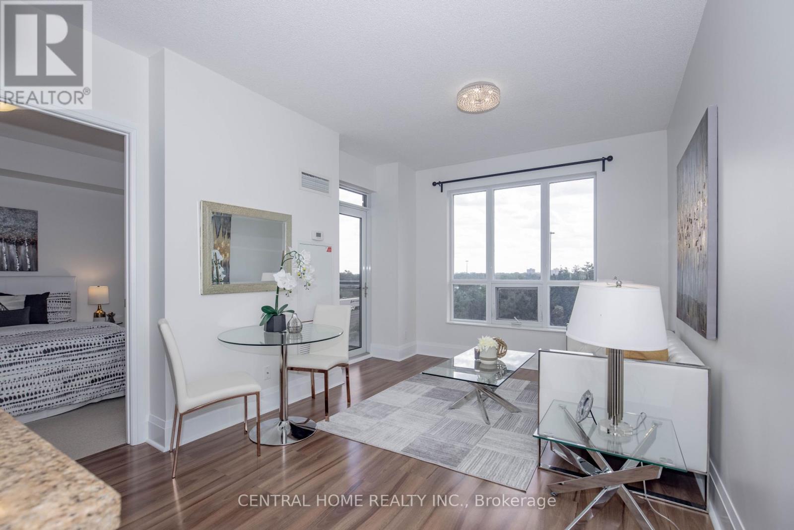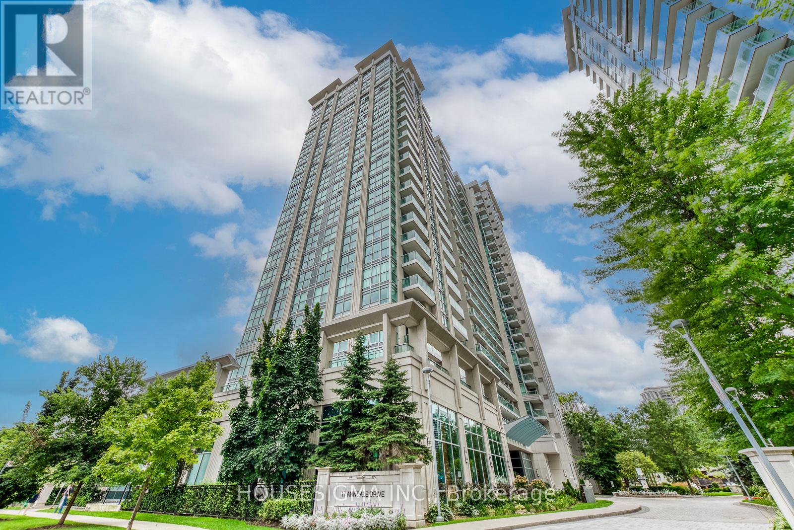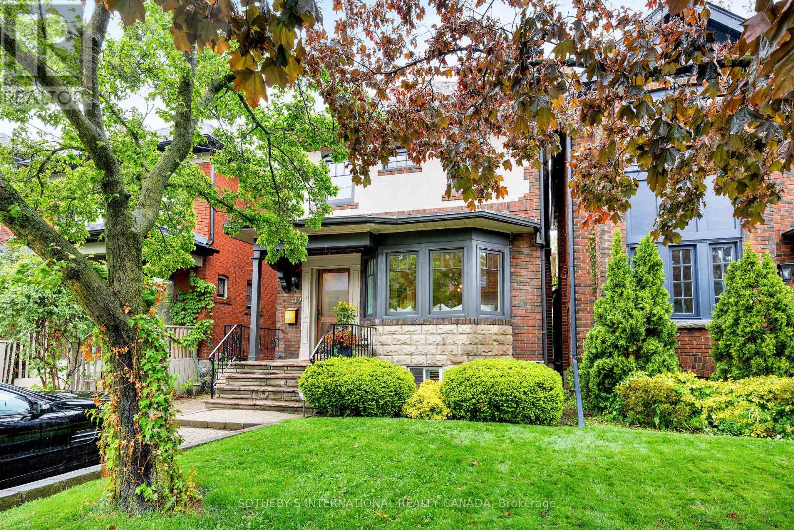- Houseful
- ON
- Toronto
- Hoggs Hollow
- 54 Plymbridge Rd
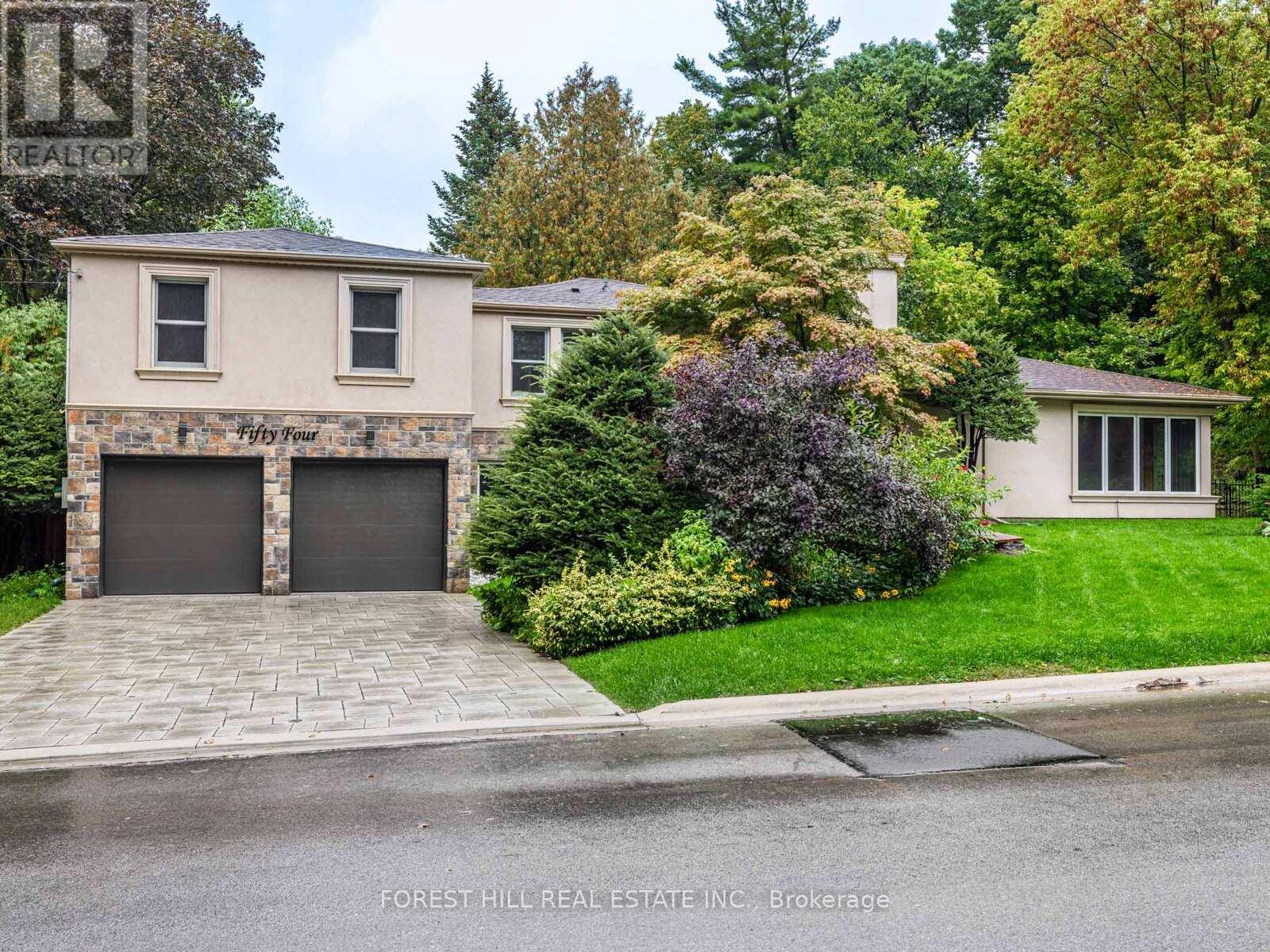
Highlights
Description
- Time on Housefulnew 19 hours
- Property typeSingle family
- Neighbourhood
- Median school Score
- Mortgage payment
**Welcome to perfectly situated in the esteemed and scenic enclave of Hoggs Hollow, this property offers an unparalleled opportunity to all end-users(families) or investors or builders, Nestled within a private forested area, it's a haven for nature enthusiasts seeking tranquility in the city, effortlessly blends country serenity and urban convenient to yonge subway station and hwy. The charm home offers a spacious living area, recently update & upgrade elements(spent $$$$) thru-out inside/outside. The family living zone boasts a gorgeous fireplace, creating a cozy/warm atmosphere, and well situated to overlook the private backyard garden. The kitchen provides update/s-s appliance and update cabinet, a centre island and breakfast bar area. Upper level, 4bedrooms is well-proportioned room size with hardwood floors and closets. The lower level offers extra space for your family needed, and a separate entrance, and a direct access to the full size of 2cars garage. The backyard offers an in-ground swimming pool, and a private ravine. (id:63267)
Home overview
- Cooling Central air conditioning
- Heat source Natural gas
- Heat type Forced air
- Has pool (y/n) Yes
- Sewer/ septic Sanitary sewer
- # parking spaces 6
- Has garage (y/n) Yes
- # full baths 3
- # half baths 1
- # total bathrooms 4.0
- # of above grade bedrooms 5
- Flooring Hardwood
- Community features Community centre
- Subdivision Bridle path-sunnybrook-york mills
- View View, mountain view
- Directions 1796369
- Lot size (acres) 0.0
- Listing # C12428818
- Property sub type Single family residence
- Status Active
- Kitchen 6.56m X 4.1m
Level: Ground - Dining room 4.32m X 3.31m
Level: Ground - Family room 7m X 4.44m
Level: Ground - Living room 6.38m X 4.1m
Level: Ground - Recreational room / games room 4.63m X 3.95m
Level: Lower - Office 2.35m X 2.27m
Level: Lower - 2nd bedroom 5.46m X 2.84m
Level: Upper - Primary bedroom 5.5m X 3.39m
Level: Upper - 3rd bedroom 4.21m X 3.96m
Level: Upper - 4th bedroom 3.47m X 2.71m
Level: Upper
- Listing source url Https://www.realtor.ca/real-estate/28917410/54-plymbridge-road-toronto-bridle-path-sunnybrook-york-mills-bridle-path-sunnybrook-york-mills
- Listing type identifier Idx

$-14,397
/ Month

