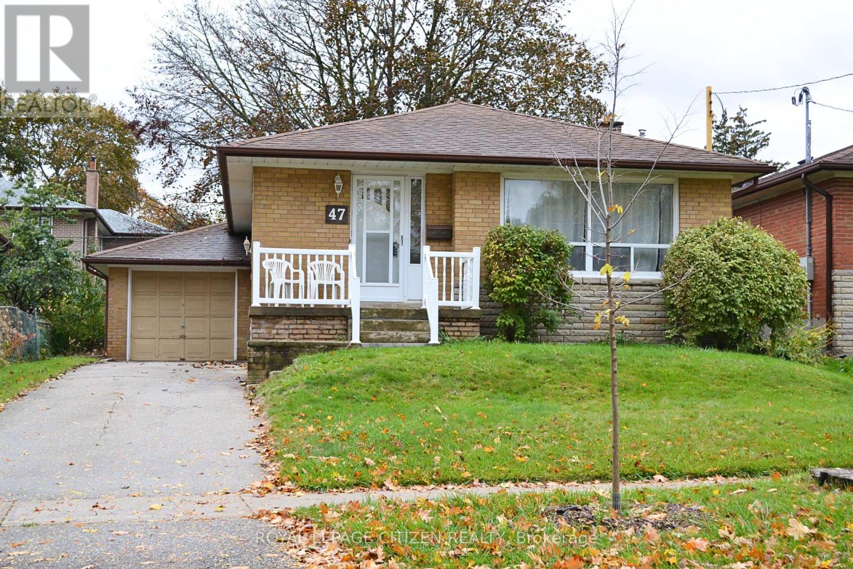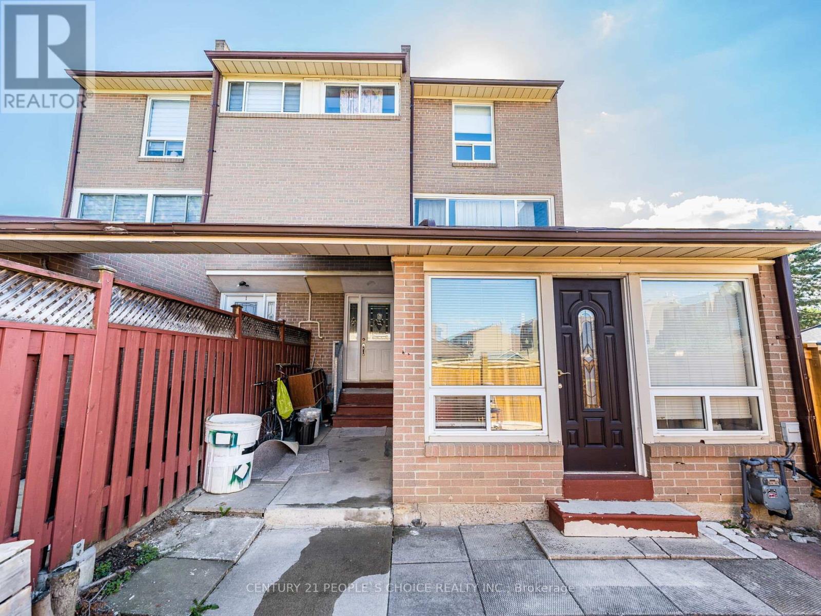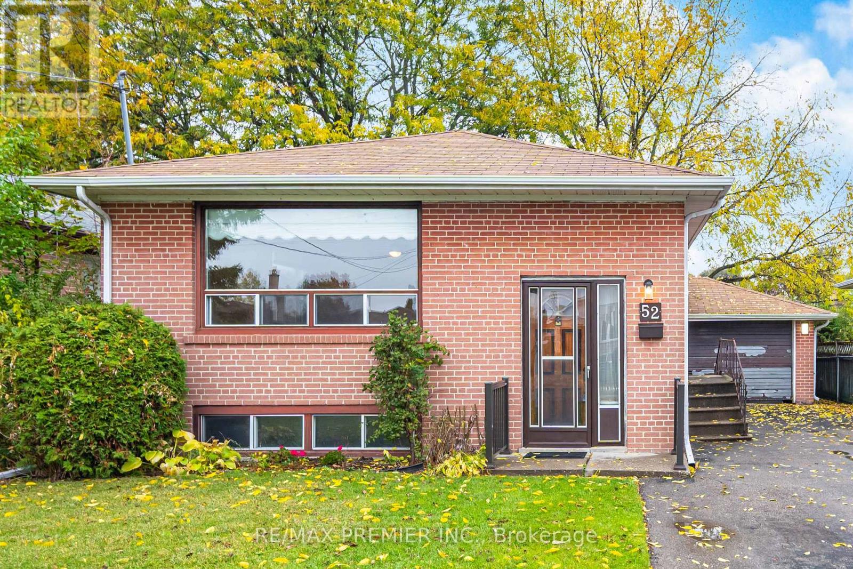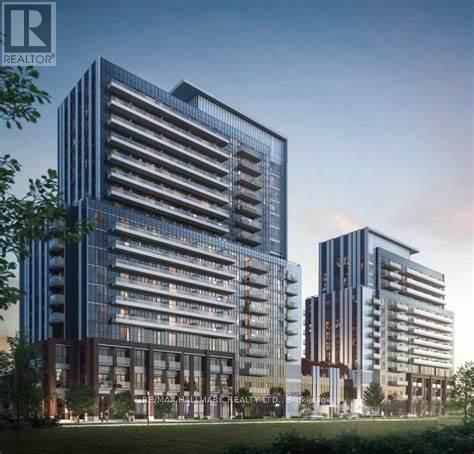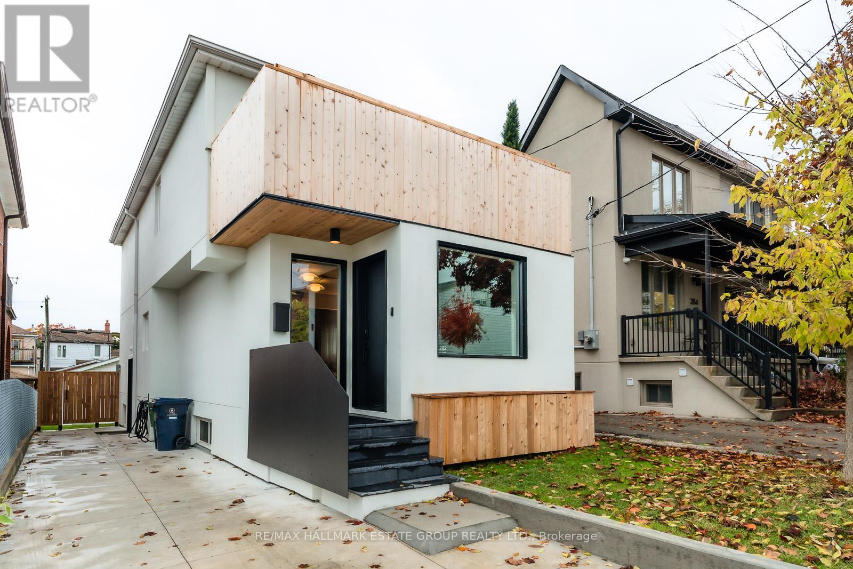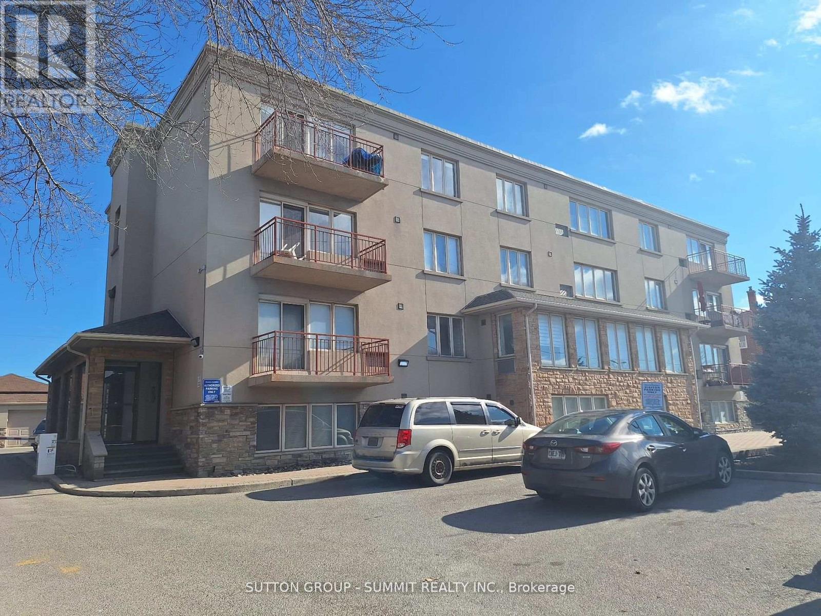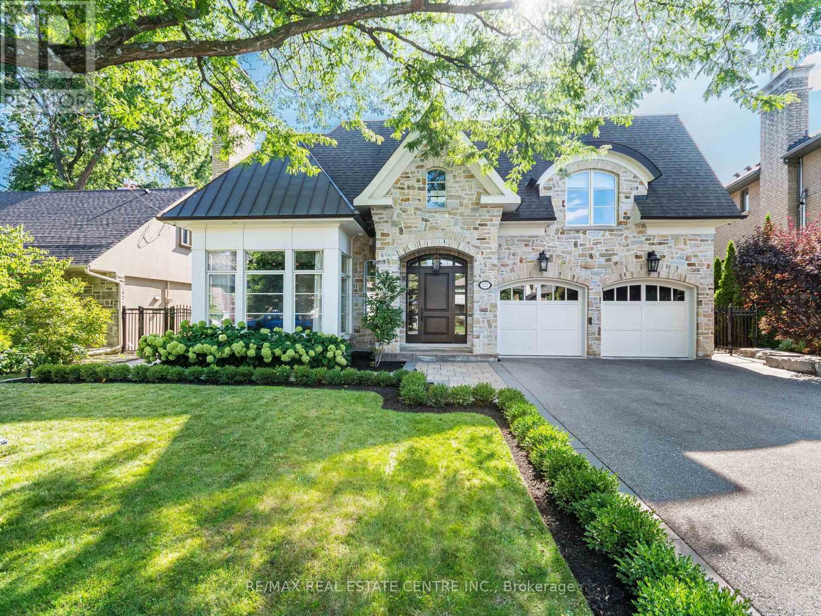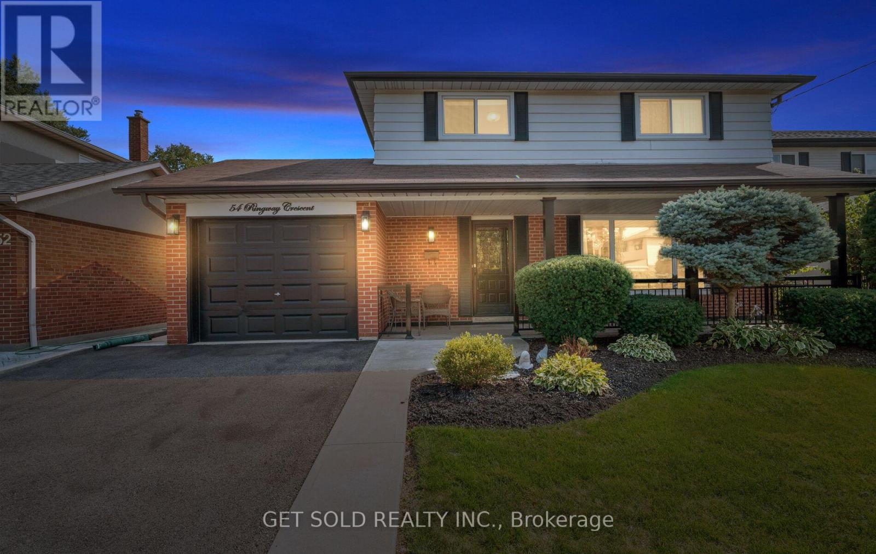
Highlights
Description
- Time on Houseful51 days
- Property typeSingle family
- Neighbourhood
- Median school Score
- Mortgage payment
Welcome to 54 Ringway Crescent, a beautifully maintained 2-storey family home in a quiet, Etobicoke neighbourhood. Designed with family living in mind, this home offers a functional layout with plenty of space indoors and out. The main floor features a bright and inviting living room with large windows that fill the space with natural light. The formal dining room is enhanced by custom built-in shelving and cabinetry, perfect for entertaining or everyday meals. The kitchen provides enough space to eat in, making it a comfortable spot for casual dining and a convenient powder room adds extra ease to the main level. Upstairs, you'll find four generously sized bedrooms with classic hardwood flooring and a recently renovated 4pc bathroom, completing the upper level with a touch of modern elegance. The finished basement is a standout feature, offering plenty of storage, a walk-out to a beautiful patio, and endless possibilities for use as a recreation room, home office, or guest suite. Outside, enjoy landscaped gardens in both the front and back, creating great curb appeal and a private backyard retreat for gatherings, gardening, or quiet relaxation. An oversized single-car garage and driveway ensure plenty of parking and storage solutions. This is a wonderful opportunity to own a well-cared-for home close to 401, transit, schools, parks, and everyday amenities. (id:63267)
Home overview
- Cooling Central air conditioning
- Heat source Natural gas
- Heat type Forced air
- Sewer/ septic Sanitary sewer
- # total stories 2
- # parking spaces 3
- Has garage (y/n) Yes
- # full baths 1
- # half baths 1
- # total bathrooms 2.0
- # of above grade bedrooms 4
- Flooring Carpeted, tile, hardwood
- Subdivision Elms-old rexdale
- Lot size (acres) 0.0
- Listing # W12394344
- Property sub type Single family residence
- Status Active
- 2nd bedroom 3.15m X 3.2m
Level: 2nd - 3rd bedroom 2.91m X 3.03m
Level: 2nd - Primary bedroom 3.15m X 4.11m
Level: 2nd - 4th bedroom 3.05m X 4.06m
Level: 2nd - Laundry 3.55m X 4.13m
Level: Basement - Family room 6.66m X 6.21m
Level: Basement - Dining room 3.28m X 3.09m
Level: Main - Living room 5.29m X 3.5m
Level: Main - Kitchen 3.51m X 3.28m
Level: Main
- Listing source url Https://www.realtor.ca/real-estate/28842538/54-ringway-crescent-toronto-elms-old-rexdale-elms-old-rexdale
- Listing type identifier Idx

$-2,667
/ Month

