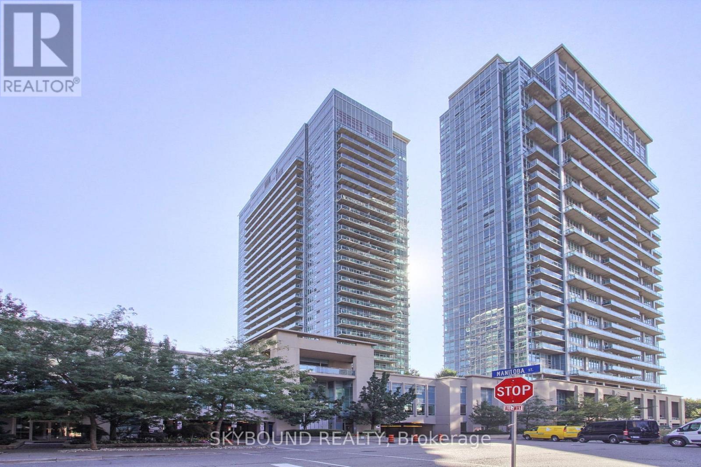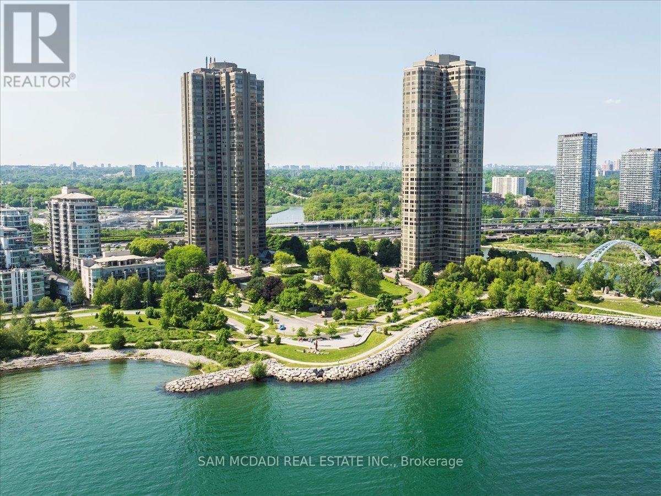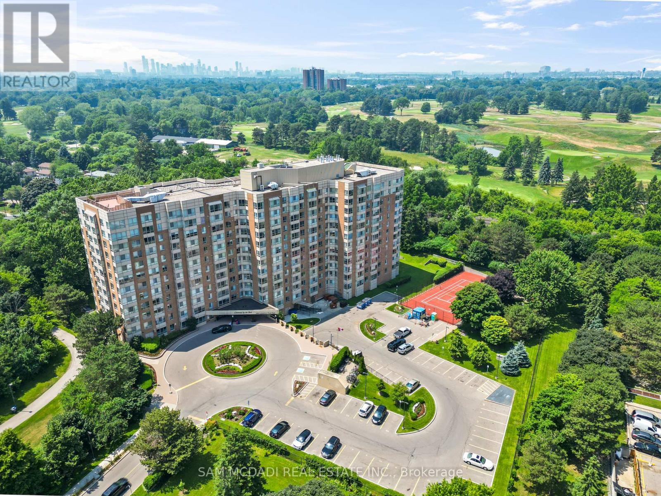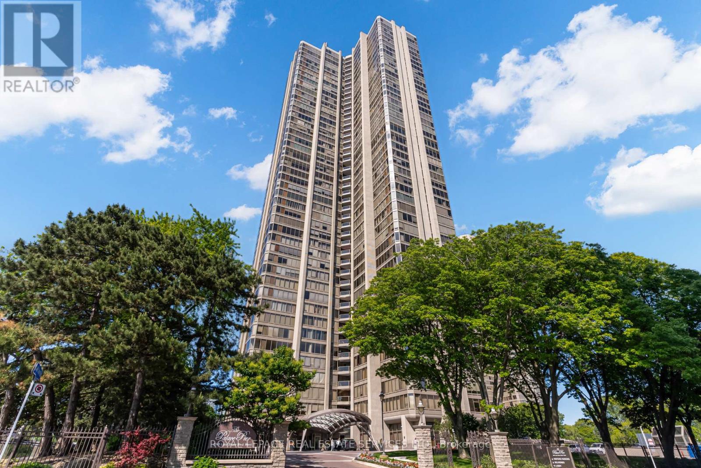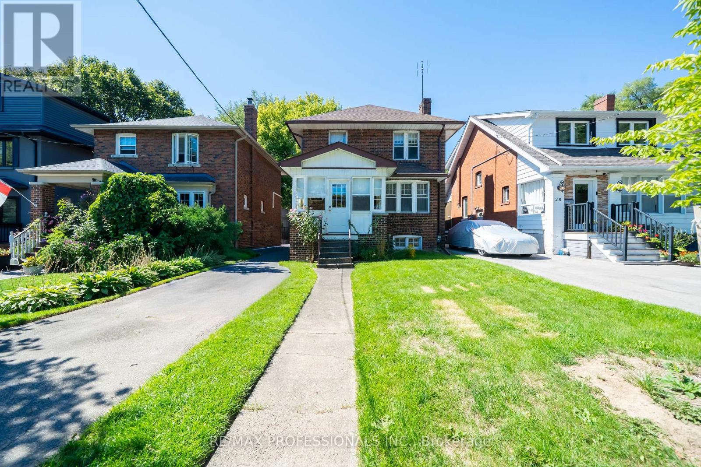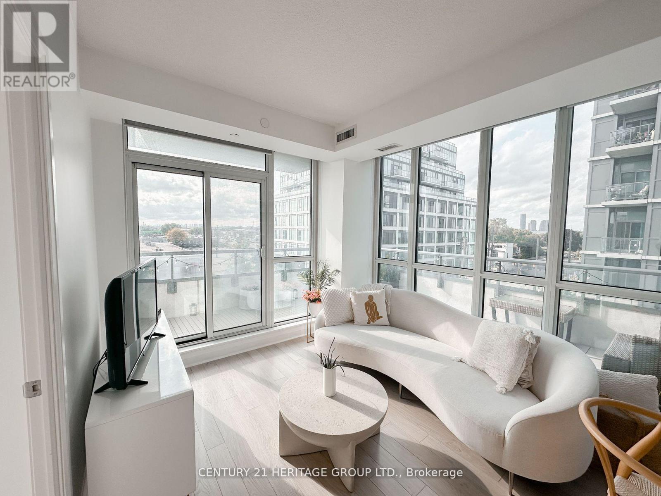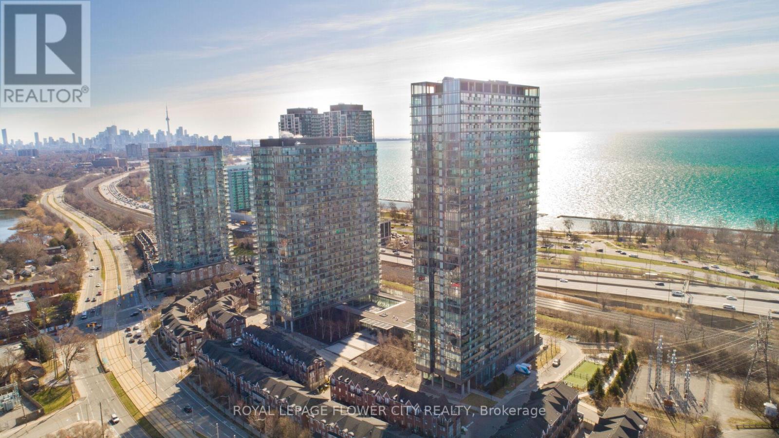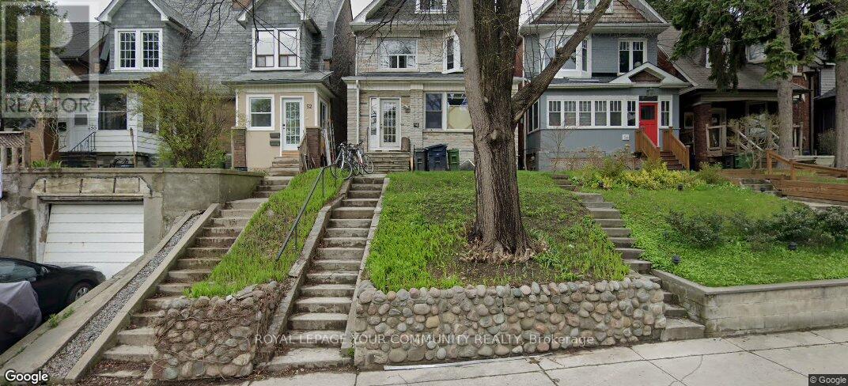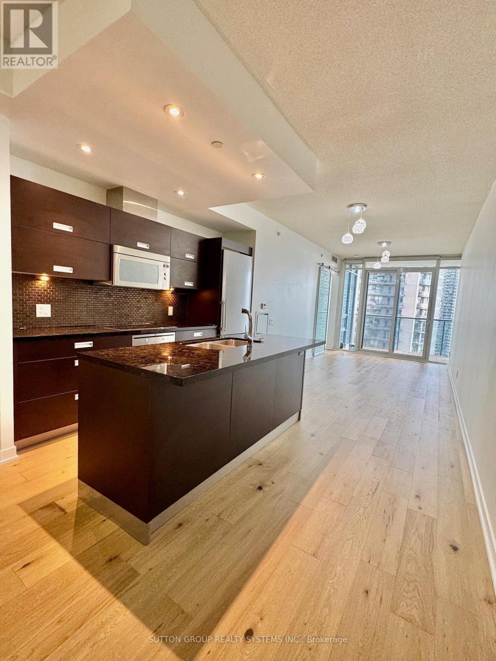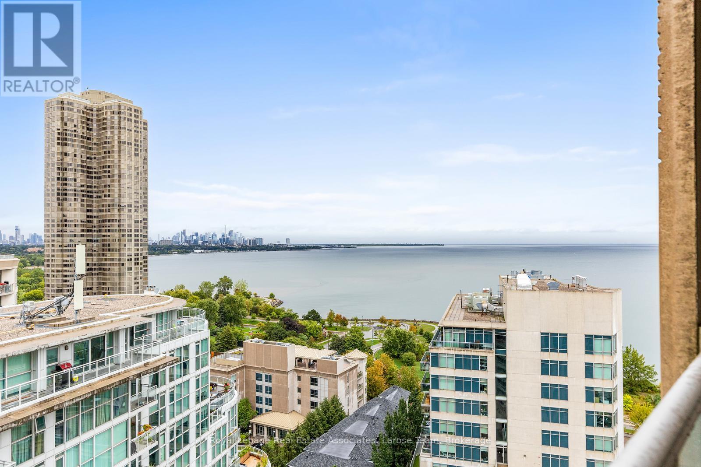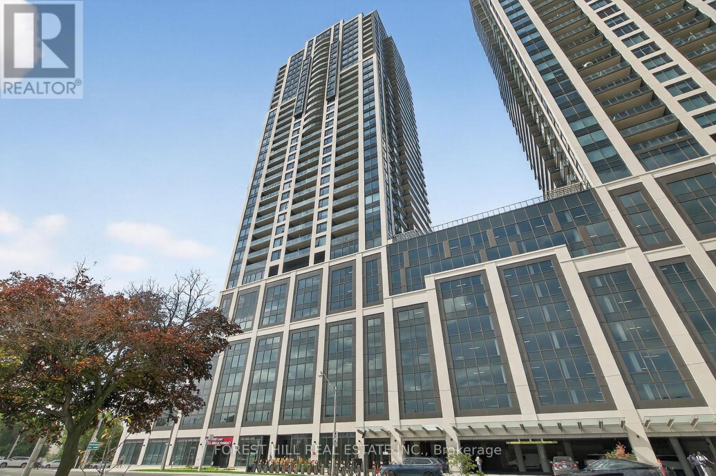- Houseful
- ON
- Toronto
- New Toronto
- 54 Second St
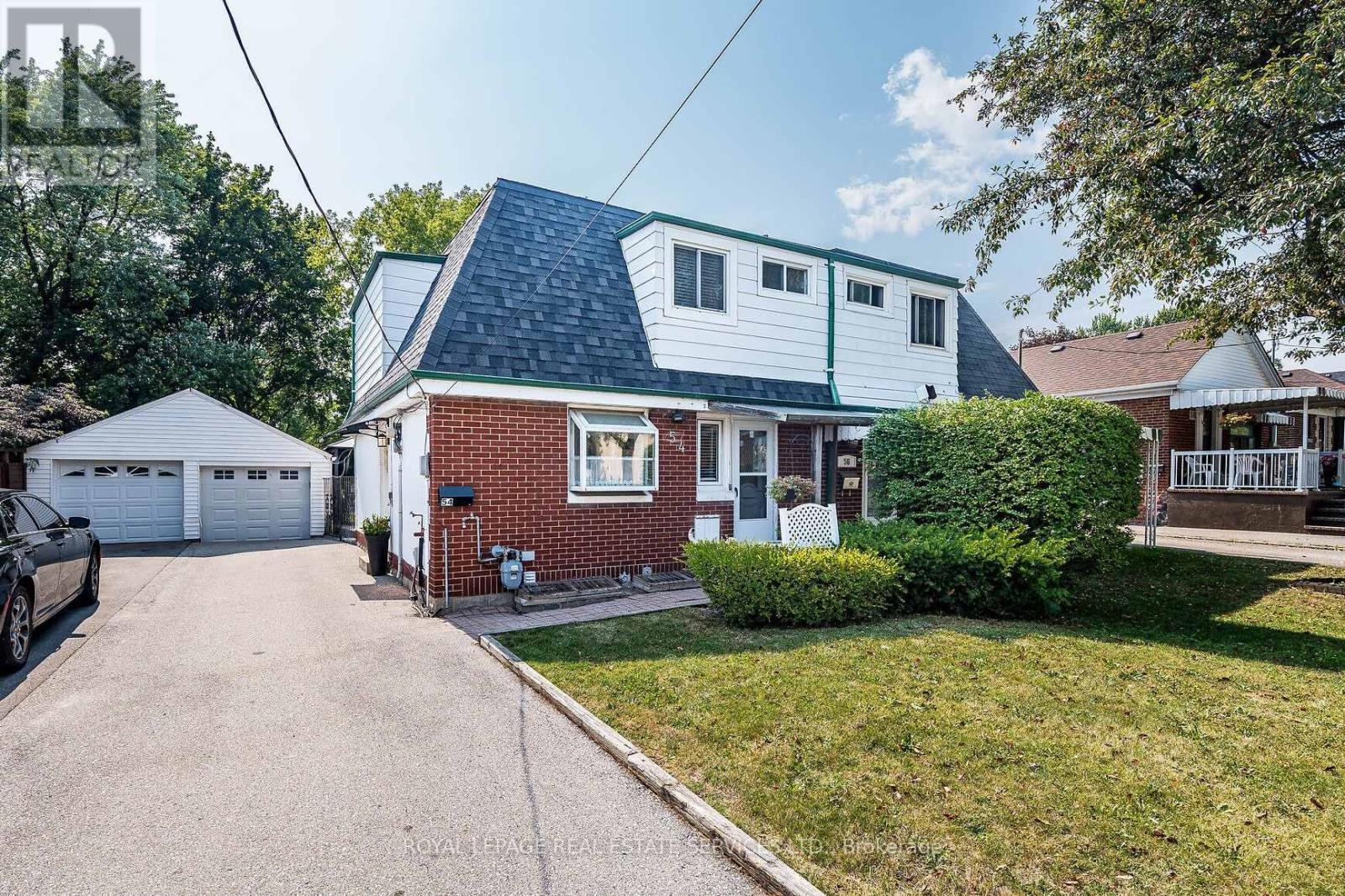
Highlights
Description
- Time on Houseful18 days
- Property typeSingle family
- Neighbourhood
- Median school Score
- Mortgage payment
Looking for a delightful home that you'll be happy to call home? Congratulations, you've found it! This oh-so-sweet semi is perfectly located in much-sought-after New Toronto! This freshly-painted, 3-bedroom, 2-bathroom home is surprisingly-spacious, with large principal rooms. It features an open concept kitchen/dining room with loads of cupboards and a handy island; a nicely-finished basement rec room/4th bedroom with good head height & an extra-bright, extra-large, living room with a walk-out to a gorgeous, tree-shaded, back yard with party-sized deck! The west-facing backyard is a perfect space to enjoy sunny summer BBQs with family and friends! Plus, it comes complete with a gazebo and fire pit, perfect for roasting hot dogs and marshmallows on summer nights! Best of all there is parking for 4 cars in the long private drive & garage. The garage enjoys an automatic garage door opener and power. Just steps to Second Street School with French immersion & a short stroll to the Lake, Waterfront Trail, lakeside parks, lakeside play grounds & pool! The TTC is just steps away & Mimico GO is within walking distance. Quick commute to downtown & the airport. (id:63267)
Home overview
- Cooling Central air conditioning
- Heat source Natural gas
- Heat type Forced air
- Sewer/ septic Sanitary sewer
- # total stories 2
- Fencing Fenced yard
- # parking spaces 4
- Has garage (y/n) Yes
- # full baths 2
- # total bathrooms 2.0
- # of above grade bedrooms 4
- Flooring Hardwood, tile
- Subdivision New toronto
- Directions 1418721
- Lot size (acres) 0.0
- Listing # W12334448
- Property sub type Single family residence
- Status Active
- Primary bedroom 3.6m X 2.95m
Level: 2nd - Bedroom 3.47m X 3m
Level: 2nd - Bedroom 2.81m X 2.56m
Level: 2nd - Recreational room / games room 5.55m X 3.25m
Level: Lower - Kitchen 2.85m X 2.5m
Level: Main - Living room 5.7m X 3.44m
Level: Main - Dining room 3m X 2.5m
Level: Main
- Listing source url Https://www.realtor.ca/real-estate/28711678/54-second-street-toronto-new-toronto-new-toronto
- Listing type identifier Idx

$-2,637
/ Month

