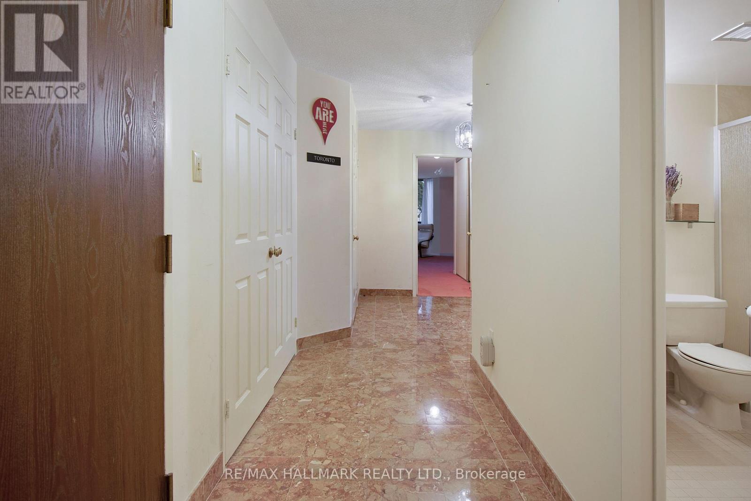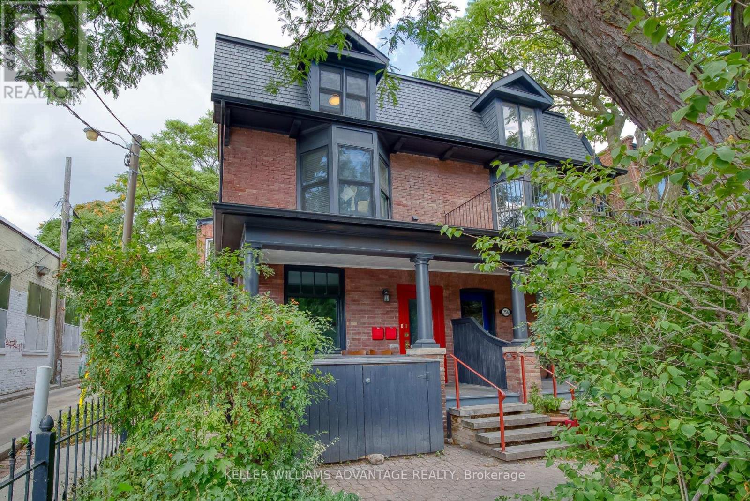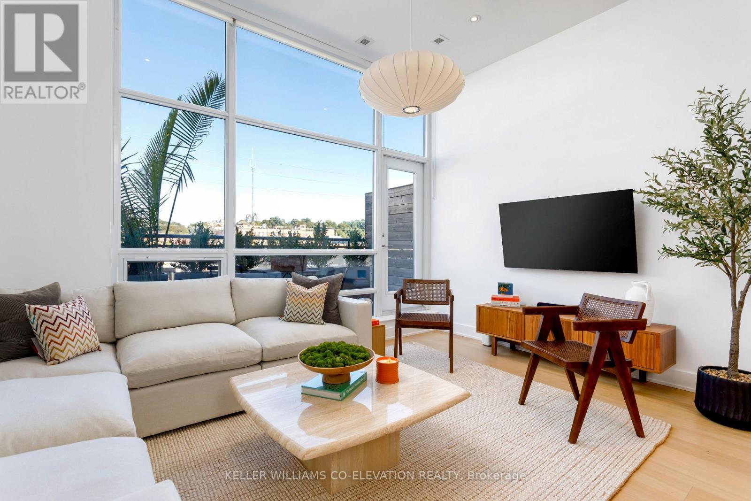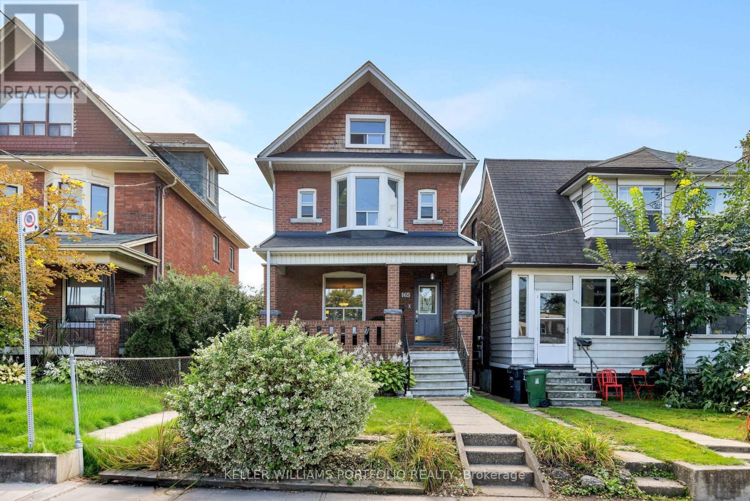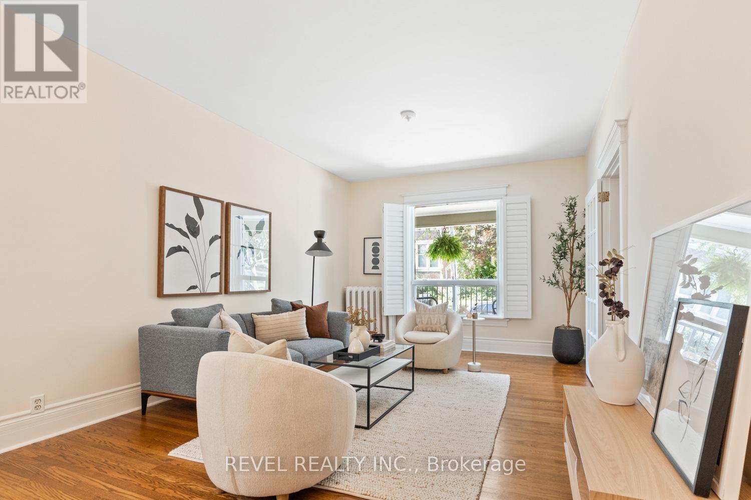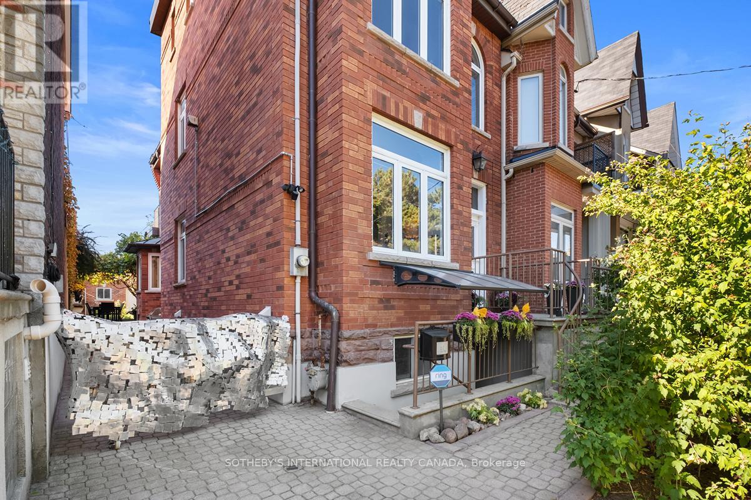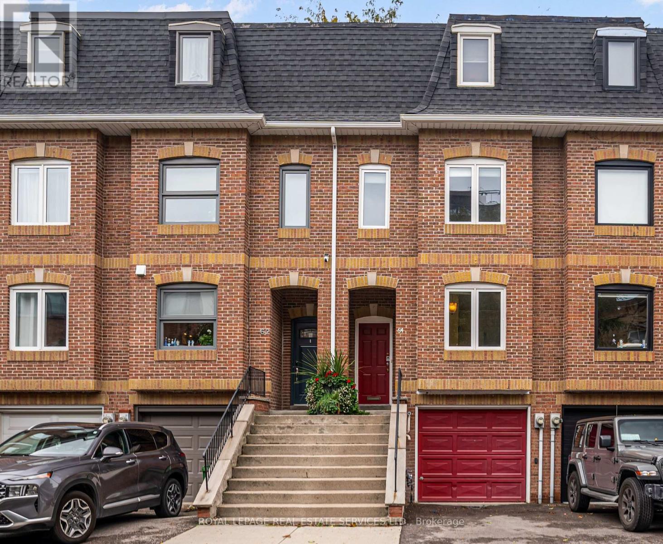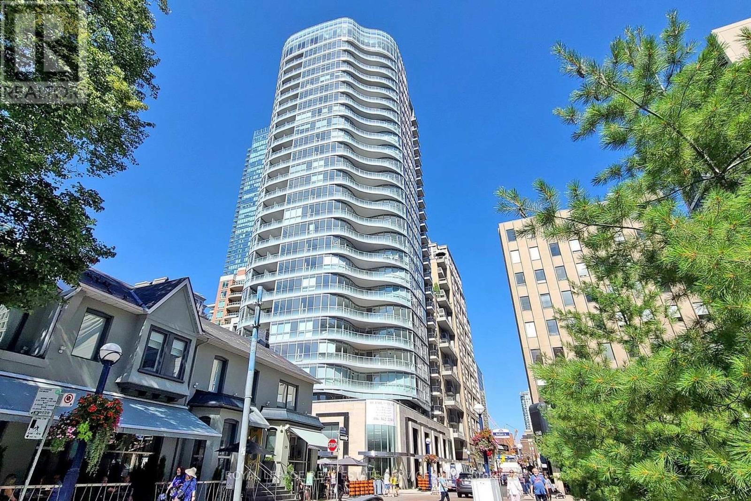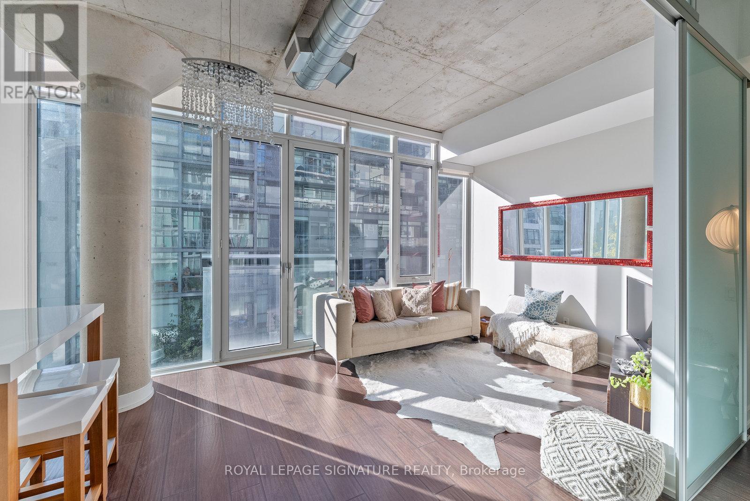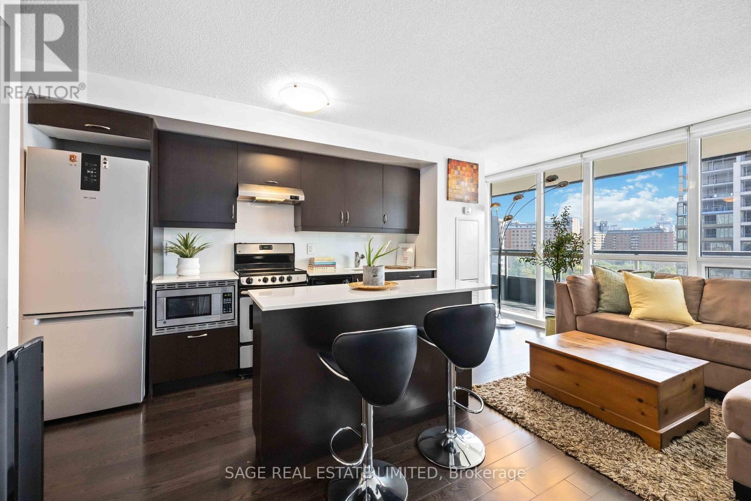- Houseful
- ON
- Toronto
- Fashion District
- 54 Stewart St
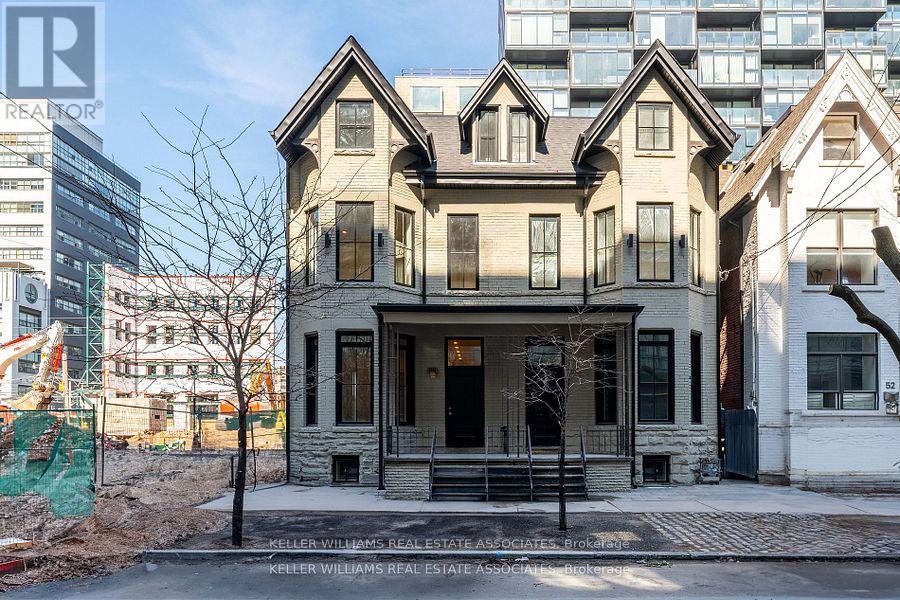
Highlights
Description
- Time on Housefulnew 8 hours
- Property typeSingle family
- Neighbourhood
- Median school Score
- Mortgage payment
30 story high rise assembly potential. Currently fully rented $15,000 monthly rental income. Turnkey commercial/residential property situated directly adjacent to the future King Bathurst station on the Ontario Line (development opportunity). This 15.6 km rapid transit line, connecting Exhibition Place to the Ontario Science Centre, is set to revolutionize connectivity in Toronto. Located at 54 Stewart Street, this property is steps away from the upcoming King Bathurst station, enhancing its appeal for both commercial and residential purposes. It is extensively renovated in 2024, with over $700,000 invested in gutting the property to the studs, ensuring a maintenance-free experience for the next 20+ years. Currently houses 3 commercial tenants and 2 residential apartments. It includes a large rear addition with a private backyard patio, providing a serene outdoor retreat. (id:63267)
Home overview
- Cooling Central air conditioning, ventilation system
- Heat source Natural gas
- Heat type Forced air
- Sewer/ septic Sanitary sewer
- # total stories 3
- # full baths 4
- # half baths 1
- # total bathrooms 5.0
- # of above grade bedrooms 7
- Subdivision Waterfront communities c1
- Lot size (acres) 0.0
- Listing # C12166655
- Property sub type Single family residence
- Status Active
- 2nd bedroom Measurements not available
Level: 2nd - Living room Measurements not available
Level: 2nd - Bedroom Measurements not available
Level: 2nd - 2nd bedroom Measurements not available
Level: 3rd - Bedroom Measurements not available
Level: 3rd - 3rd bedroom Measurements not available
Level: 3rd - Kitchen Measurements not available
Level: 3rd - Kitchen Measurements not available
Level: Lower - Office Measurements not available
Level: Main - Office Measurements not available
Level: Main - Dining room Measurements not available
Level: Main - Living room Measurements not available
Level: Main
- Listing source url Https://www.realtor.ca/real-estate/28352244/54-stewart-street-toronto-waterfront-communities-waterfront-communities-c1
- Listing type identifier Idx

$-8,000
/ Month

