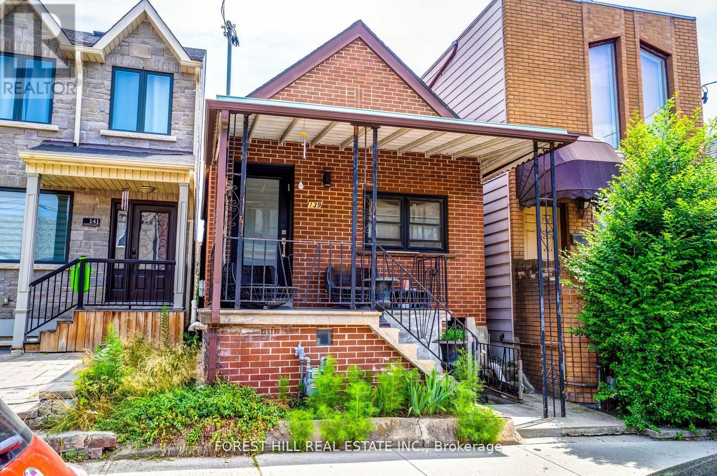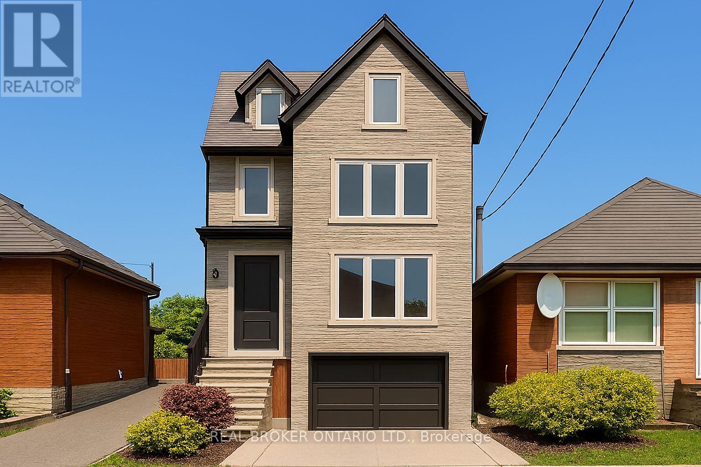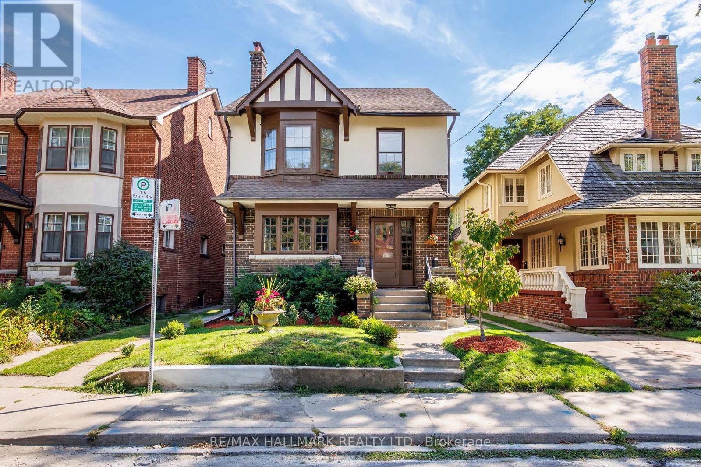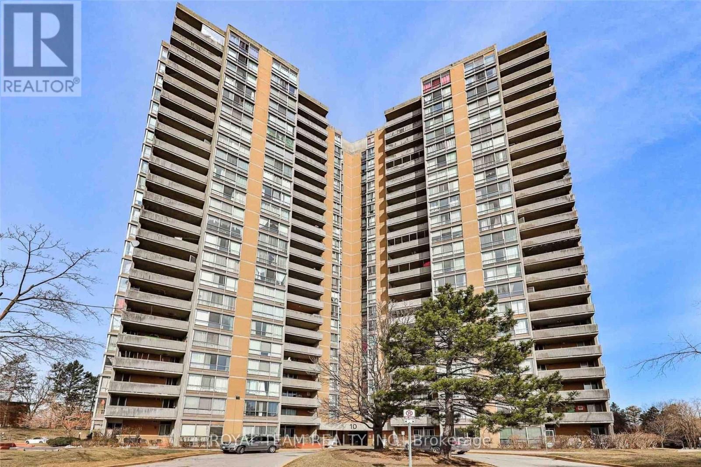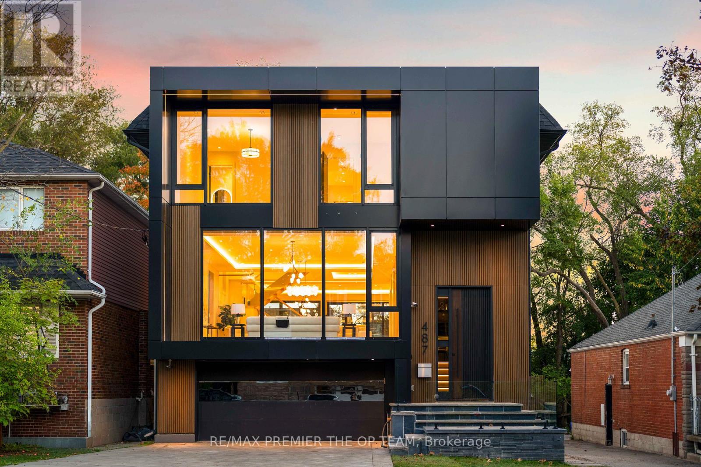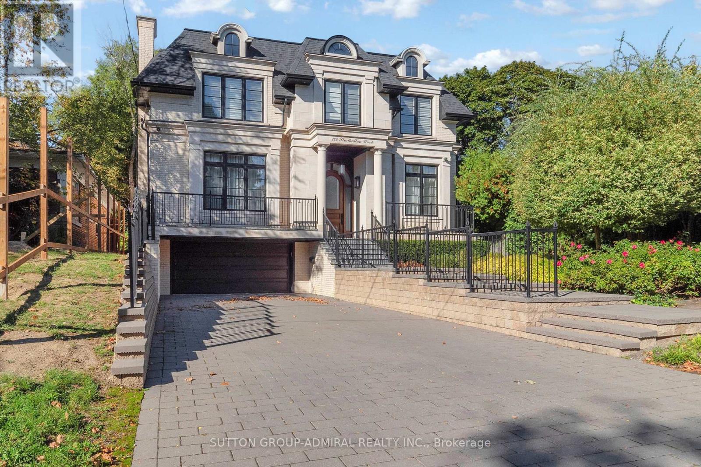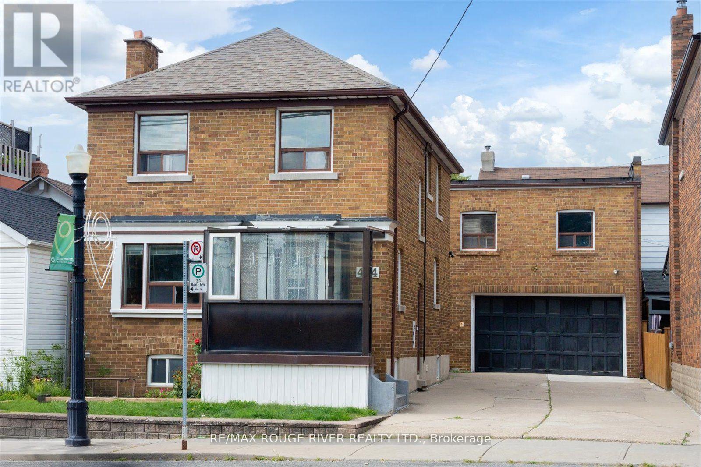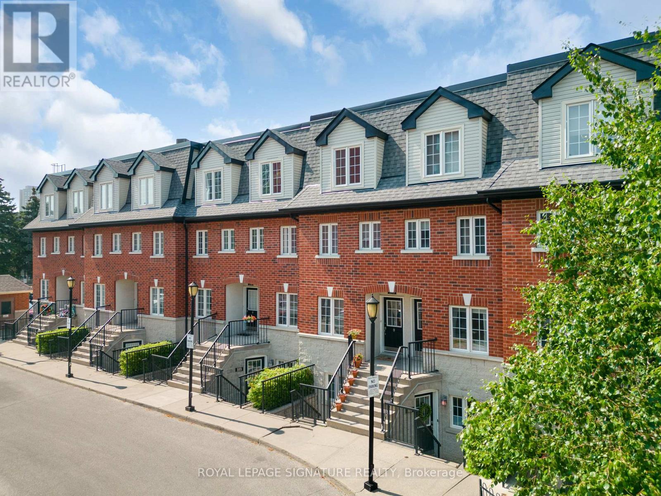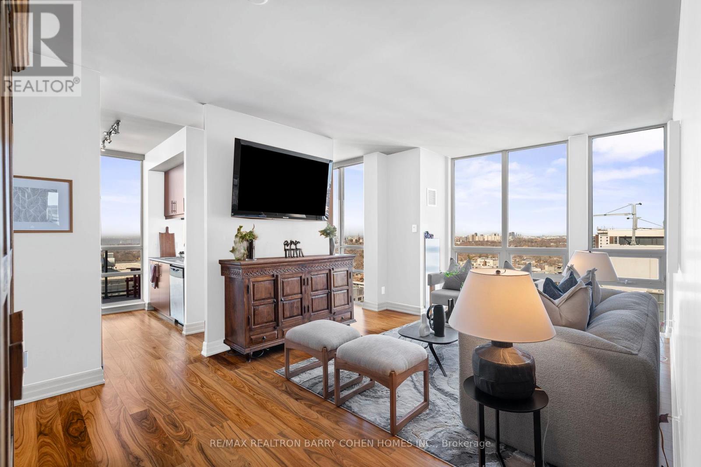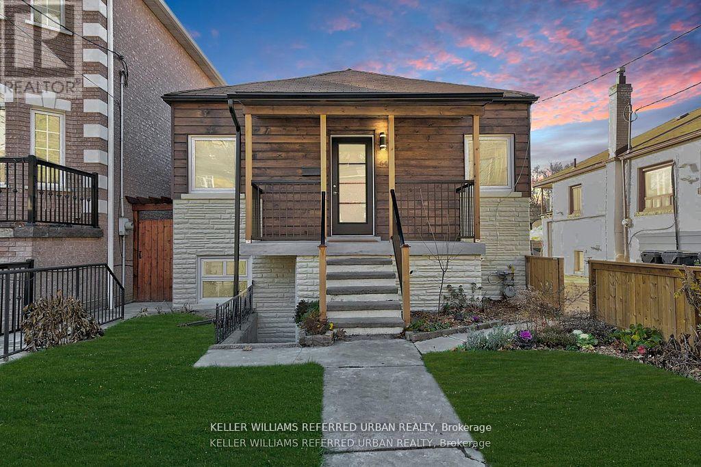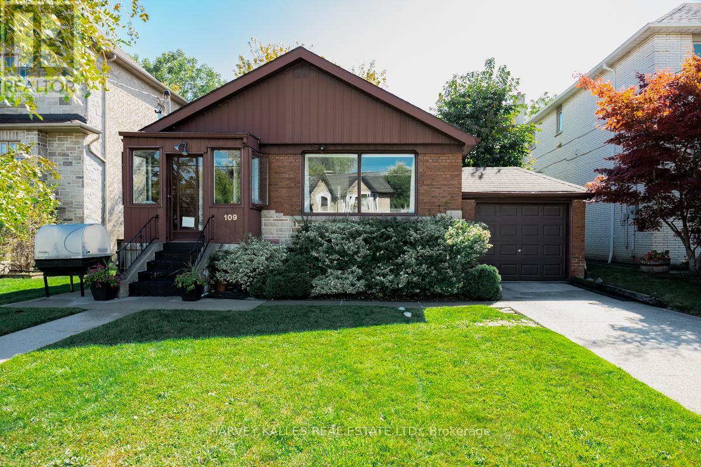- Houseful
- ON
- Toronto
- Silverthorn
- 206 541 Blackthorn Ave
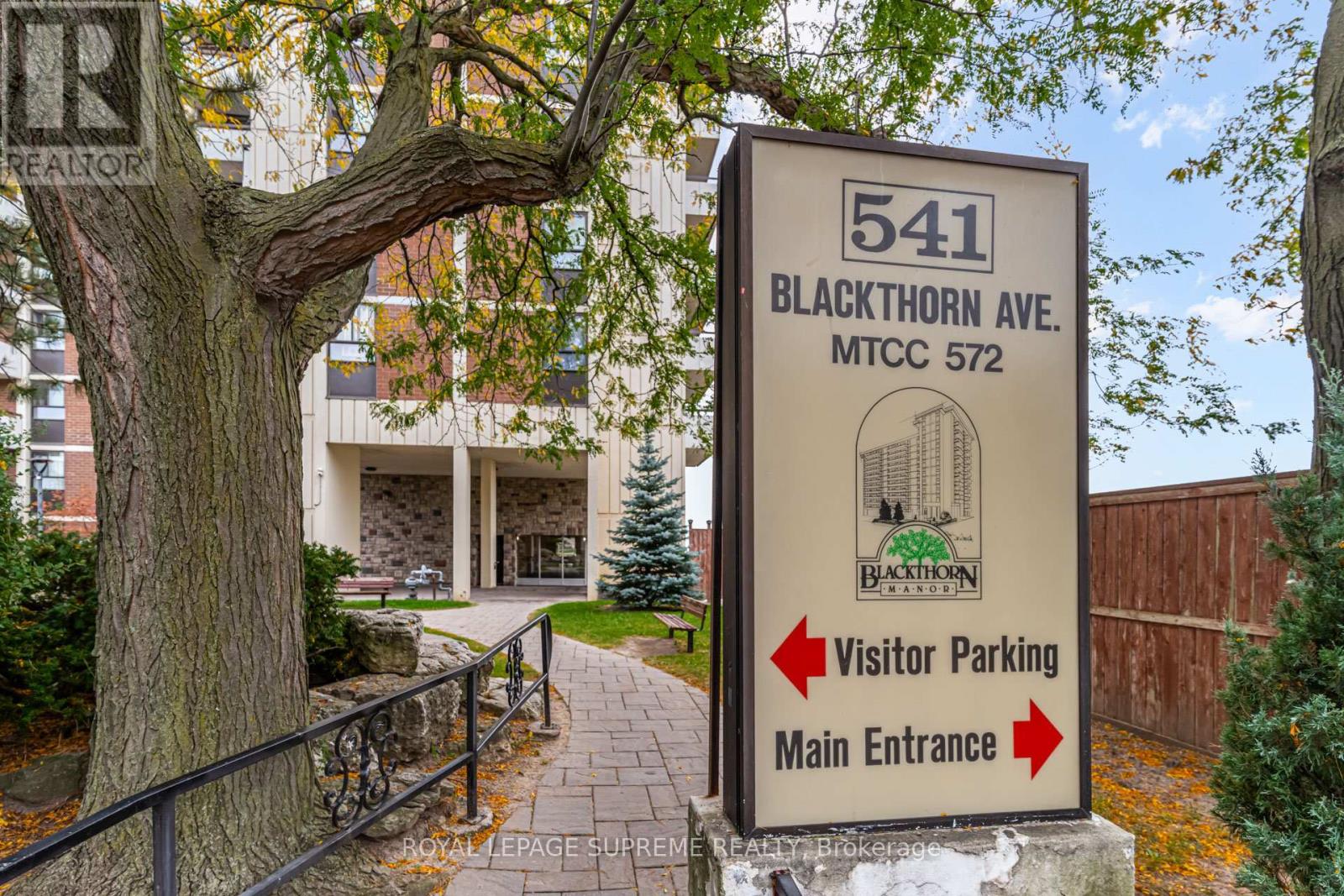
Highlights
Description
- Time on Houseful12 days
- Property typeSingle family
- Neighbourhood
- Median school Score
- Mortgage payment
Whether you're taking your first step into homeownership or simplifying life without sacrificing space, this updated 2-bedroom condo delivers the perfect blend of style, comfort, and unbeatable value. Bright, open concept, and move-in ready! It features a modern kitchen with a large island, quartz counters and tons of storage for the chef. Enjoy your south facing balcony overlooking green space and views of the pool, your daily retreat from city hustle. At Blackthorn Manor, every detail is designed for effortless living. All-inclusive maintenance fees give you clarity, freedom, and control. Enjoy an outdoor pool and barbeque area, tennis court, sauna, and more, all within a welcoming community. With the new Eglinton Crosstown LRT steps away, downtown, or mid town, is closer than ever. This isn't just a condo, it's your chance to live smarter, lighter, and on your terms. (id:63267)
Home overview
- Cooling Wall unit
- Heat source Natural gas
- Heat type Radiant heat
- Has pool (y/n) Yes
- # parking spaces 1
- Has garage (y/n) Yes
- # full baths 1
- # total bathrooms 1.0
- # of above grade bedrooms 2
- Flooring Laminate
- Community features Pet restrictions, community centre
- Subdivision Keelesdale-eglinton west
- Lot desc Landscaped
- Lot size (acres) 0.0
- Listing # W12452581
- Property sub type Single family residence
- Status Active
- Dining room 2.85m X 2.87m
Level: Main - Primary bedroom 5.92m X 2.92m
Level: Main - Living room 5.74m X 2.8m
Level: Main - 2nd bedroom 3.83m X 3m
Level: Main - Kitchen 3.92m X 2.88m
Level: Main
- Listing source url Https://www.realtor.ca/real-estate/28968205/206-541-blackthorn-avenue-toronto-keelesdale-eglinton-west-keelesdale-eglinton-west
- Listing type identifier Idx

$-545
/ Month

