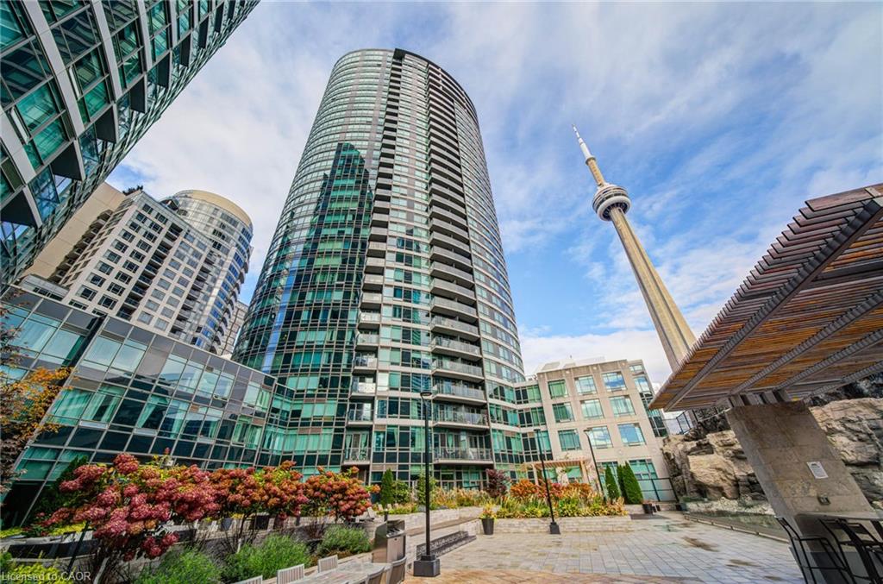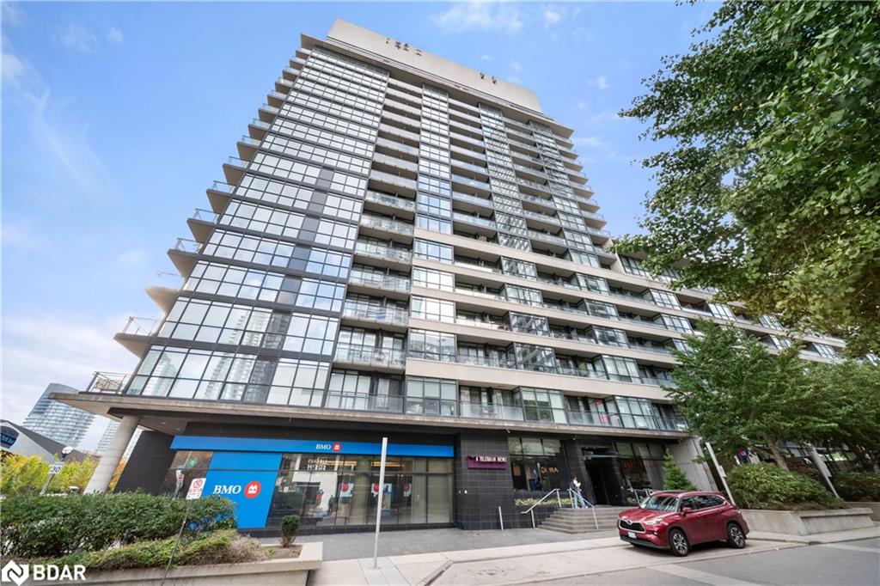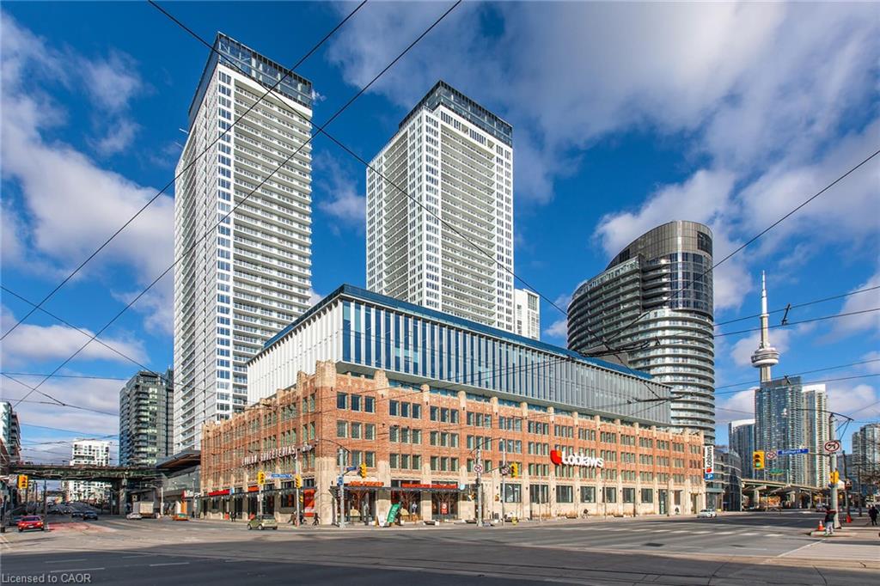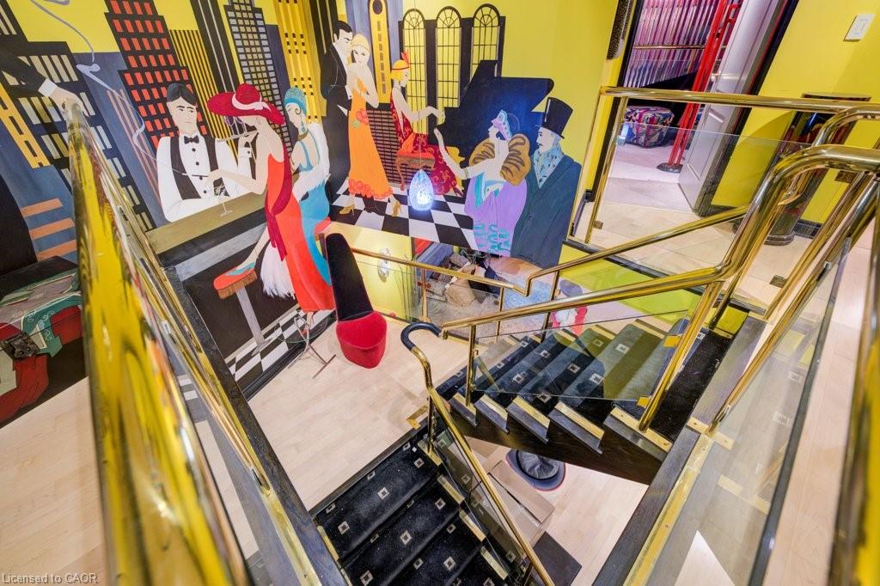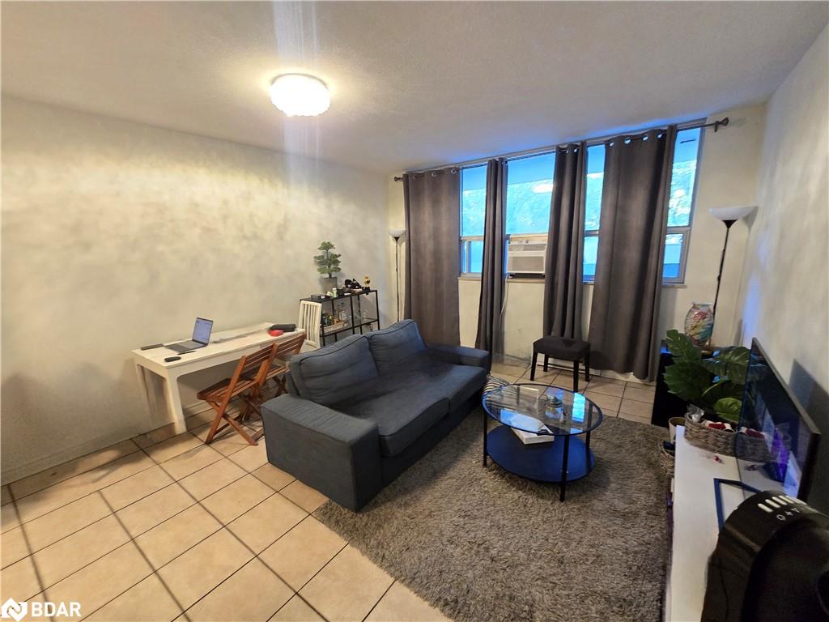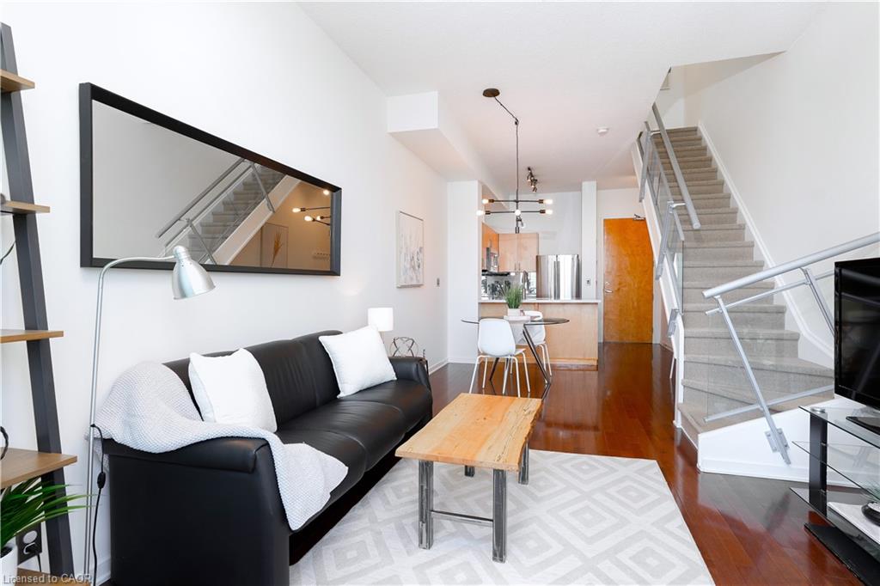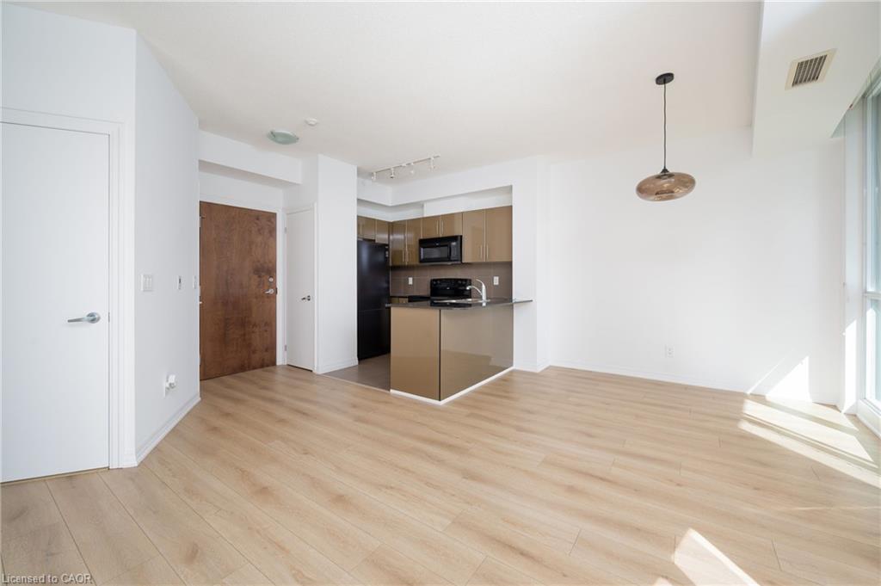- Houseful
- ON
- Toronto
- Fashion District
- 543 Richmond Street W Unit 711
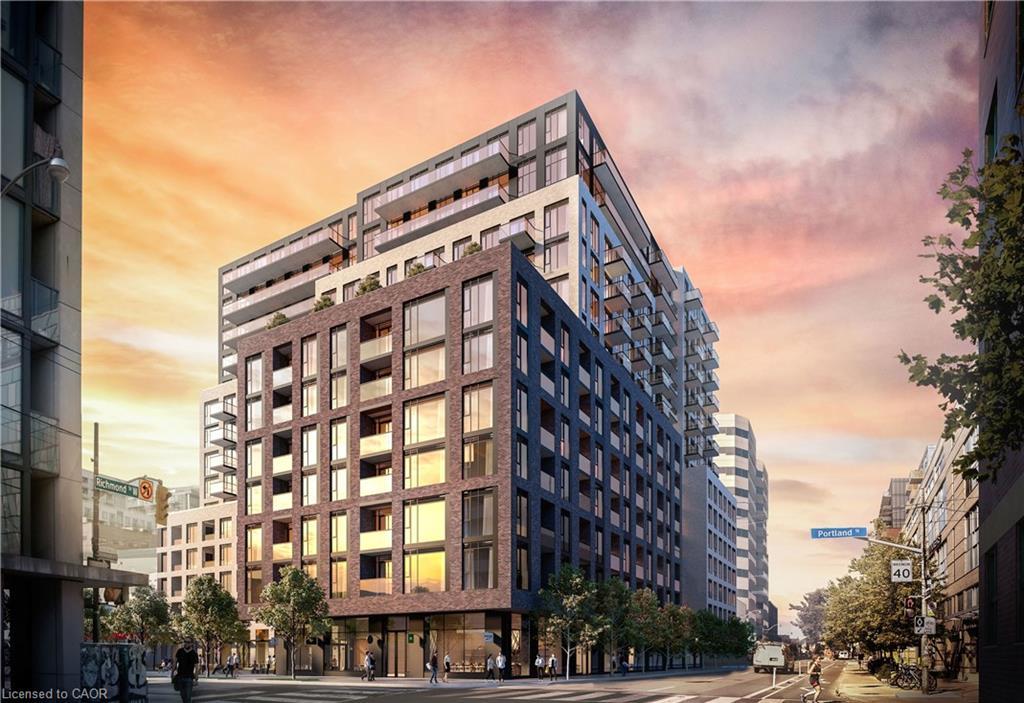
543 Richmond Street W Unit 711
543 Richmond Street W Unit 711
Highlights
Description
- Home value ($/Sqft)$1,140/Sqft
- Time on Housefulnew 6 hours
- Property typeResidential
- Style1 storey/apt
- Neighbourhood
- Median school Score
- Garage spaces1
- Mortgage payment
Welcome to this quality built Pemberton Group building. You'll enter this unit with a structured foyer and recognize the bright corner SE exposure. Providing 2 good size bedrooms and a tv room/office with 2 large bathrooms. This unit ticks all the important boxes that you're looking for in a condo! Location, Corner Unit, SE Exposure, Sq footage, Exceptional floor plan, Primary ensuite with a huge walk in shower. Considered Penthouse unit with largest floor plan in this tower. 1 parking (valued $80k) and locker (value $8k) w/24 hr concierge. This suite offers a stylish kitchen with an upscale Fisher Paykel fridge, stone countertops, and a beautiful selection of bathroom tiles. Ensuite laundry, tall 9 ft ceilings and bonus large windows synonymous with a corner unit offering loads of natural light. In this unit the primary suite can host a King size bed. Located in one of Toronto's Queen West sought-after downtown communities adjacent to the Fashion and Entertainment districts. 543 Richmond is a new building offering beautiful amenities with classy finishes. If you like to entertain or watch the big games, there is an Elegant Party room with designer seating areas, a stunning 10 person dining table, kitchen/wetbar and large screen tv with walkout to the outdoor pool and numerous landscaped sitting areas/bbqs w/kitchen/loungers all overlooking the Toronto skyline. Condo also offers visitor parking, a Gym, Yoga room, games room, Media room, Quiet Office/lounge with desks if you choose to make this your new office space. Walk and transit scores 98-100 - Couldn't ask for more!
Home overview
- Cooling Central air
- Heat type Forced air
- Pets allowed (y/n) No
- Sewer/ septic Sewer (municipal)
- Building amenities Concierge, media room, pool, roof deck, parking
- Construction materials Brick
- Roof Other
- # garage spaces 1
- # parking spaces 1
- Has garage (y/n) Yes
- # full baths 2
- # total bathrooms 2.0
- # of above grade bedrooms 2
- # of rooms 7
- Appliances Built-in microwave, dishwasher, dryer, refrigerator, stove, washer
- Has fireplace (y/n) Yes
- Laundry information In-suite
- Interior features None
- County Toronto
- Area Tc01 - toronto central
- Water source Municipal
- Zoning description R1
- Lot desc Urban, city lot, public transit, shopping nearby
- Building size 920
- Mls® # 40784821
- Property sub type Condominium
- Status Active
- Tax year 2025
- Primary bedroom Main
Level: Main - Kitchen Main
Level: Main - Living room Main
Level: Main - Den Main
Level: Main - Bathroom Main
Level: Main - Bathroom Main
Level: Main - Bedroom Main
Level: Main
- Listing type identifier Idx

$-2,121
/ Month

