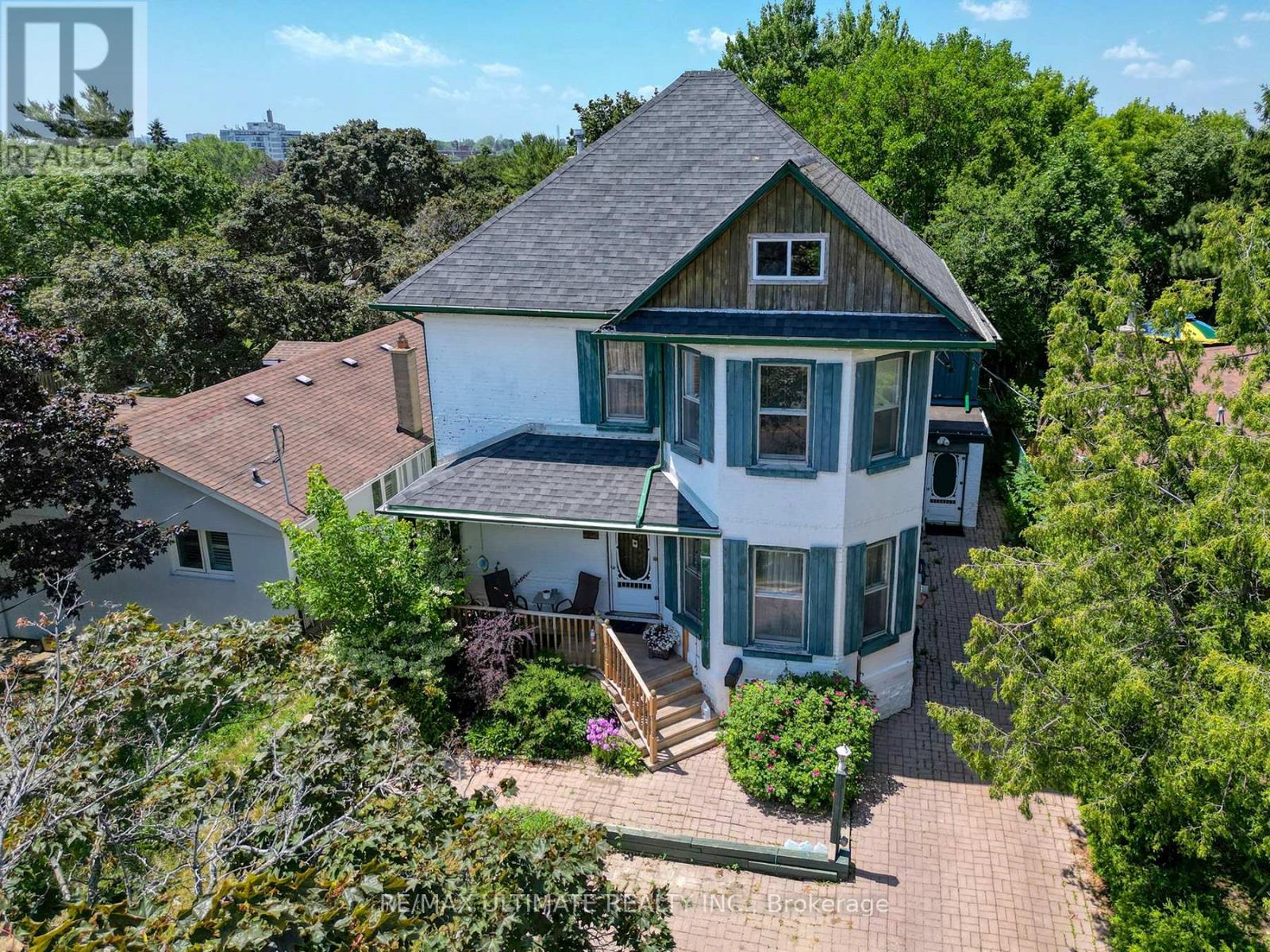
Highlights
Description
- Time on Houseful9 days
- Property typeSingle family
- Neighbourhood
- Median school Score
- Mortgage payment
A Unique Opportunity in Woburn. Charming Historic 2-Storey home with a rare, fully independent two-floor apartment, offering exceptional privacy and flexibility for multi-generational living or rental income (see pictures). This Woburn residence combines historic character with remarkable space and potential. Boasting four generous bedrooms, high ceilings, and a loft-style half floor in the attic (stairway needed)which could add more square footage, this home inspires creativity and vision. The standout feature? A 2-Storey Accessory Apartment that opens up a wealth of possibilities for buyers. Unlike typical Scarborough properties, this home offers a unique layout and charm rarely seen in the area. Its expansive footprint presents a prime opportunity for multi-generational living, income generation, or a personalized transformation. Not a Heritage Home (id:63267)
Home overview
- Cooling Central air conditioning
- Heat source Natural gas
- Heat type Radiant heat
- Sewer/ septic Sanitary sewer
- # total stories 2
- Fencing Fenced yard
- # parking spaces 2
- # full baths 3
- # total bathrooms 3.0
- # of above grade bedrooms 7
- Flooring Hardwood, carpeted
- Has fireplace (y/n) Yes
- Community features School bus, community centre
- Subdivision Woburn
- Directions 1953019
- Lot size (acres) 0.0
- Listing # E12449072
- Property sub type Single family residence
- Status Active
- Primary bedroom 5.2m X 3.38m
Level: 2nd - 3rd bedroom 2.97m X 3.33m
Level: 2nd - 4th bedroom 4.45m X 3.48m
Level: 2nd - 2nd bedroom 4.04m X 3.45m
Level: 2nd - Laundry 5.11m X 3.41m
Level: Basement - Utility 6.92m X 2.83m
Level: Basement - Recreational room / games room 4.33m X 3.2m
Level: Basement - Den 3.25m X 3.44m
Level: Basement - Bedroom 3.92m X 4.72m
Level: Flat - Den 2.81m X 1.46m
Level: Flat - Kitchen 2.27m X 2.23m
Level: Lower - Living room 4.22m X 4.6m
Level: Lower - Sunroom 4.38m X 1.62m
Level: Main - Dining room 4.84m X 4.28m
Level: Main - Kitchen 4.45m X 3.28m
Level: Main - Living room 6.92m X 3.72m
Level: Main - Bedroom Measurements not available
Level: Upper - Living room Measurements not available
Level: Upper - Other Measurements not available
Level: Upper
- Listing source url Https://www.realtor.ca/real-estate/28960714/544-bellamy-road-n-toronto-woburn-woburn
- Listing type identifier Idx

$-2,400
/ Month
