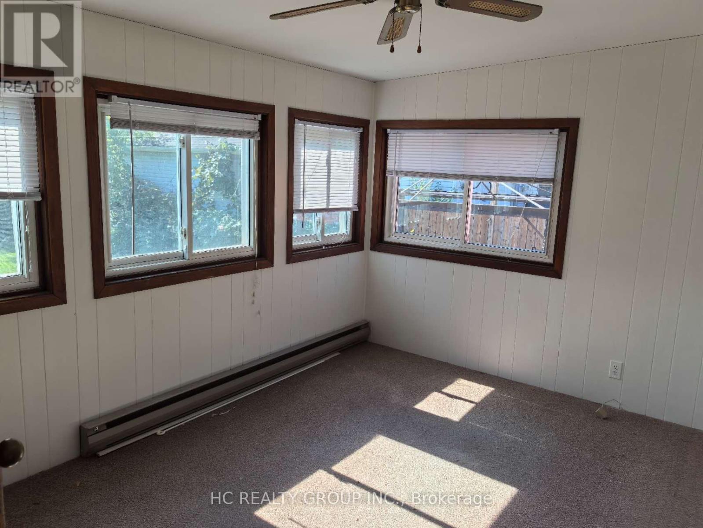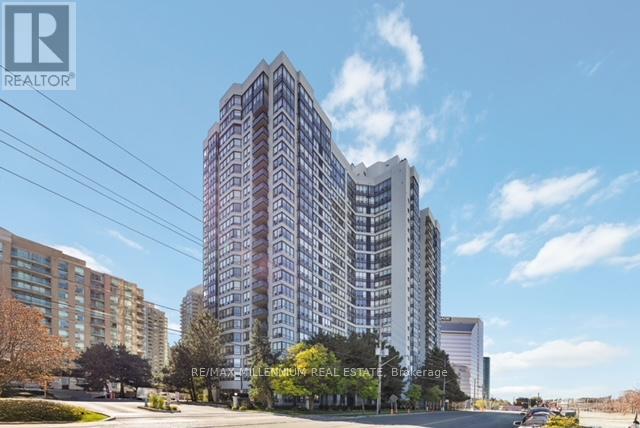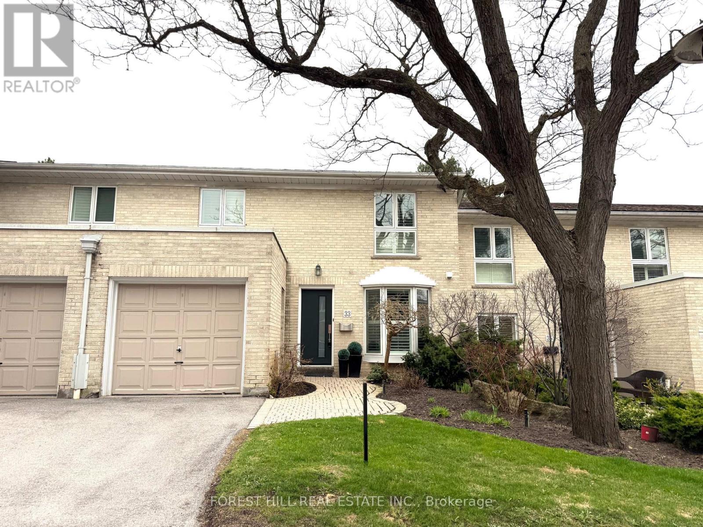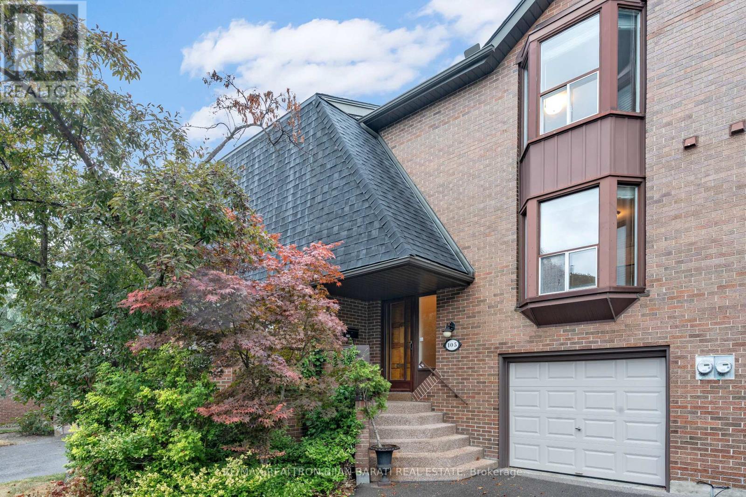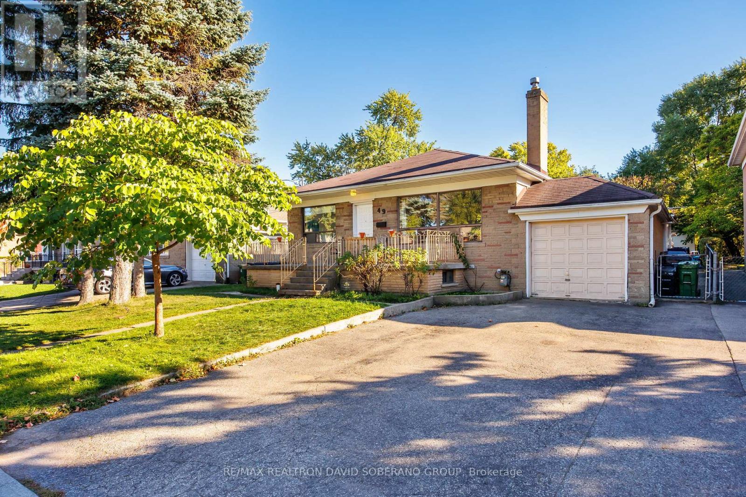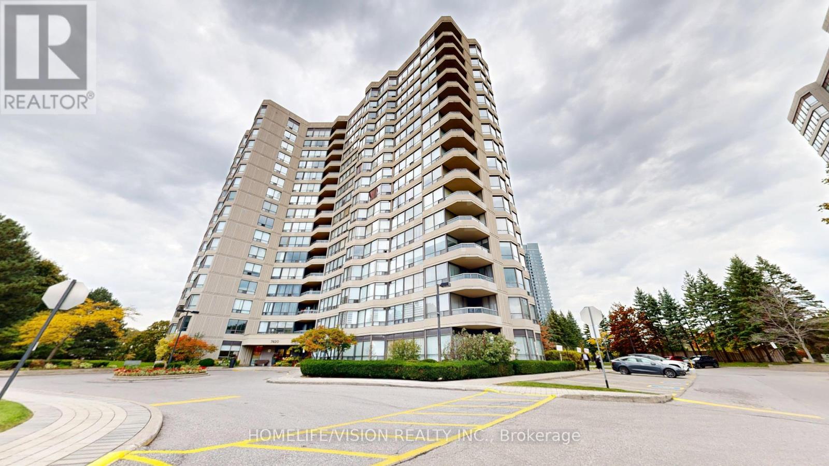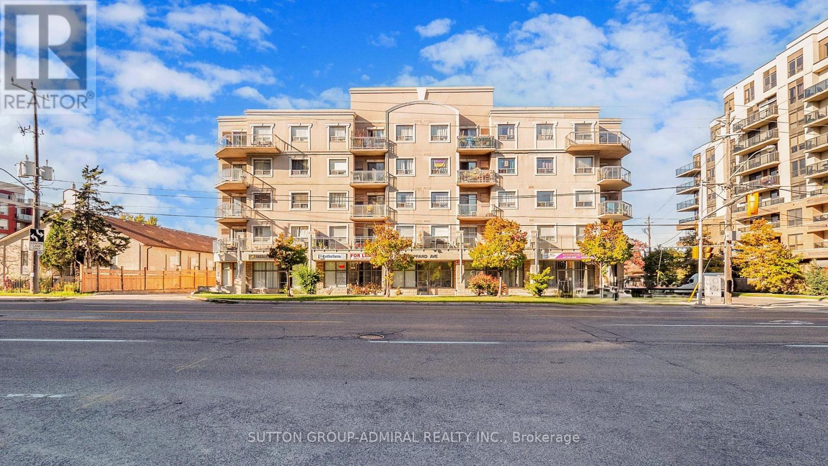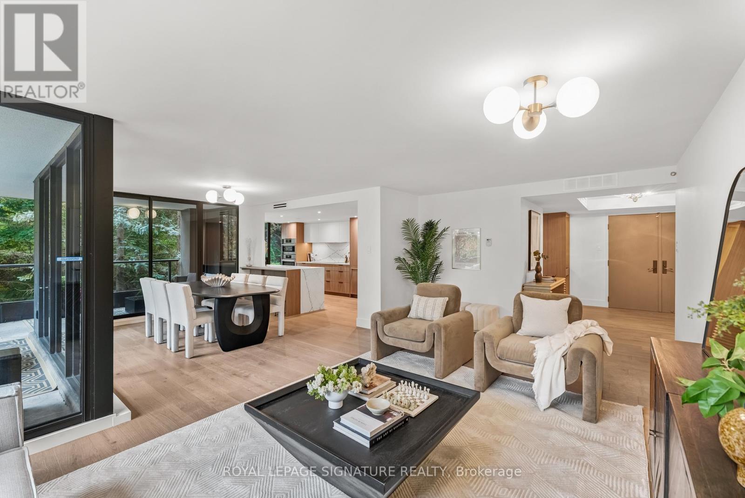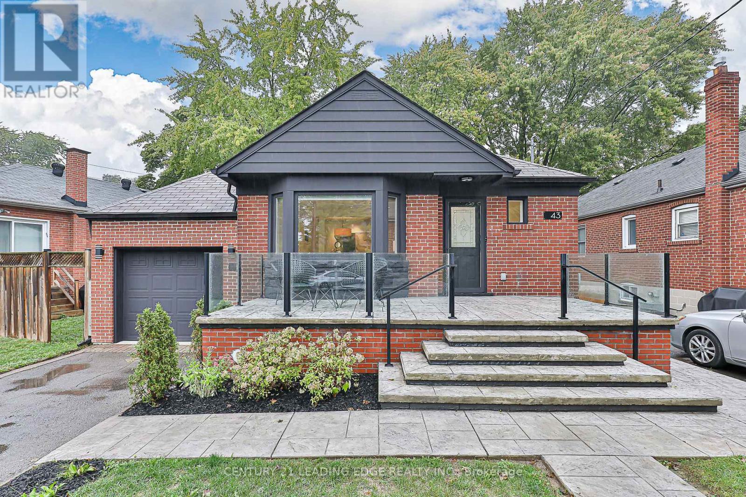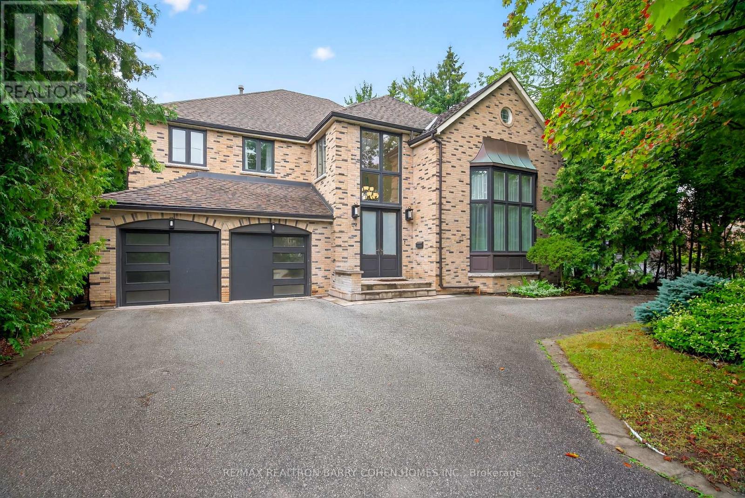- Houseful
- ON
- Toronto
- Willowdale
- 501 5444 Yonge St
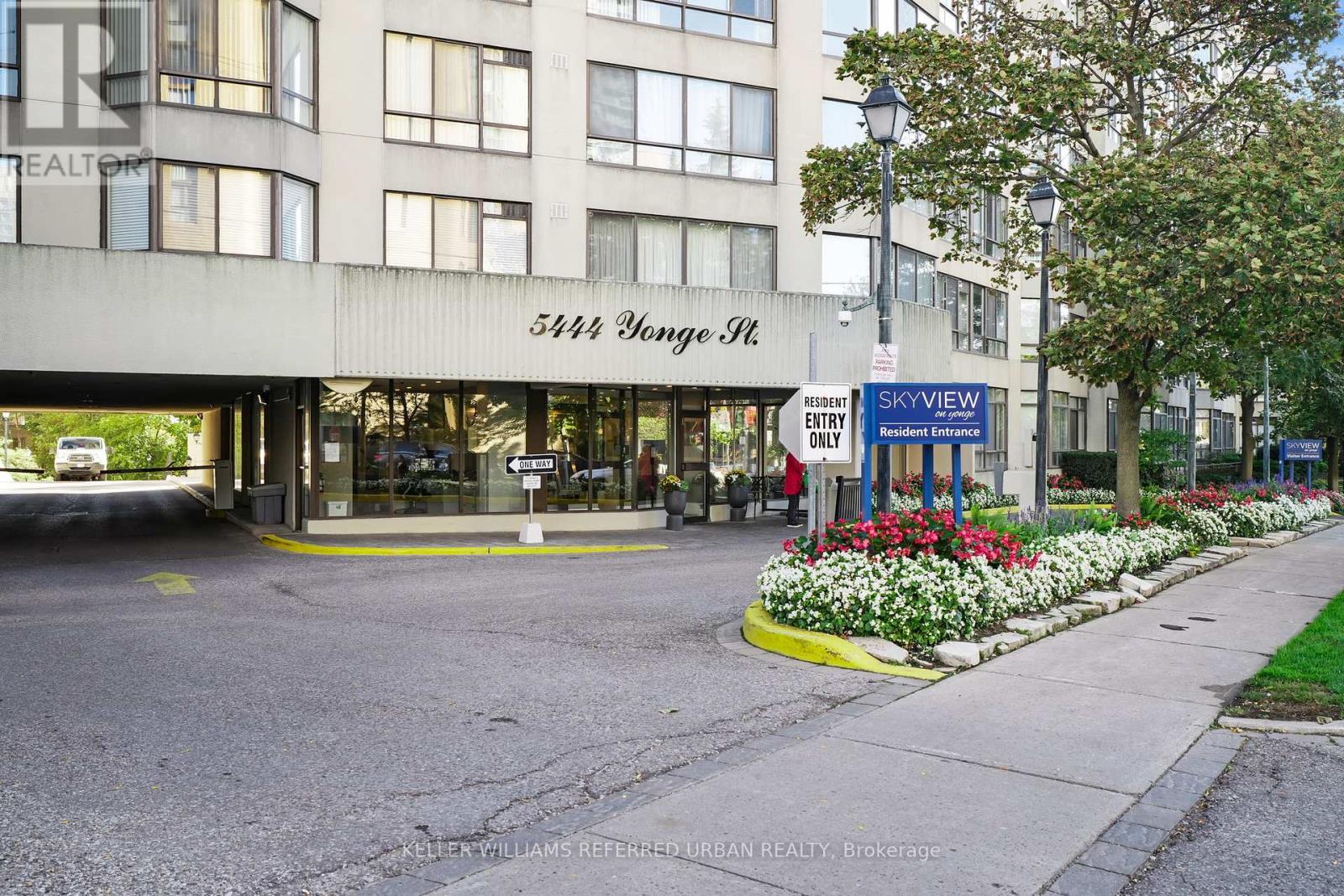
Highlights
Description
- Time on Housefulnew 5 days
- Property typeSingle family
- Neighbourhood
- Median school Score
- Mortgage payment
Welcome to Skymark at Yonge, a signature Tridel address in the heart of Willowdale West where resort-style living meets everyday convenience! This 1341 sq. ft. 2 + 1 bedroom, 2 full bath suite shines with brand-new engineered hardwood floors, fresh paint, and an airy open layout that's as comfortable as it is spacious. The primary bedroom offers a large walk-in closet and a full ensuite bath, while the second bedroom is full-sized and ideal for family and guests. A bright den adds the perfect touch whether for a home office, plant room or creative studio. Life at Skymark feels like a private country club with indoor & outdoor pools, tennis and squash courts, putting green, and a newly renovated party room for your next celebration. The building is known for its friendly, long-term residents and exceptional management that keeps everything running smoothly. Two side by side parking spaces, and an ensuite laundry room with additional storage space completes the package. Incredible value in Toronto's condo landscape offering luxury, space and community in the heart of the city! That's 1341 Sq Ft 2+ Beds 2 Baths 2 Parking Spots! Easy access and walk to Subway, Groceries, Banks and Restaurants. (id:63267)
Home overview
- Cooling Central air conditioning
- Heat source Natural gas
- Heat type Forced air
- Has pool (y/n) Yes
- # parking spaces 2
- Has garage (y/n) Yes
- # full baths 2
- # total bathrooms 2.0
- # of above grade bedrooms 3
- Flooring Tile, hardwood
- Subdivision Willowdale west
- Directions 2075419
- Lot size (acres) 0.0
- Listing # C12463040
- Property sub type Single family residence
- Status Active
- Primary bedroom 6.73m X 3.46m
Level: Main - 2nd bedroom 3.27m X 3.13m
Level: Main - Foyer 2.06m X 1.63m
Level: Main - Living room 5.02m X 3.52m
Level: Main - Eating area 5.97m X 2.78m
Level: Main - Dining room 4.87m X 4.19m
Level: Main - Kitchen 5.97m X 2.78m
Level: Main - Den 3.04m X 2.19m
Level: Main - Laundry 2.52m X 1.96m
Level: Main
- Listing source url Https://www.realtor.ca/real-estate/28991247/501-5444-yonge-street-toronto-willowdale-west-willowdale-west
- Listing type identifier Idx

$-483
/ Month



