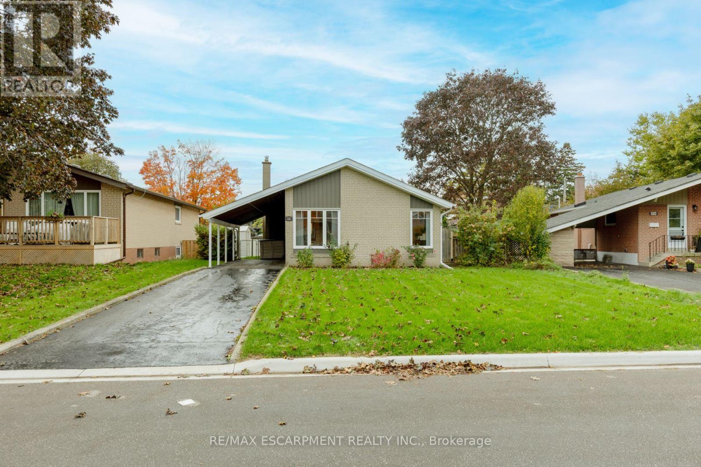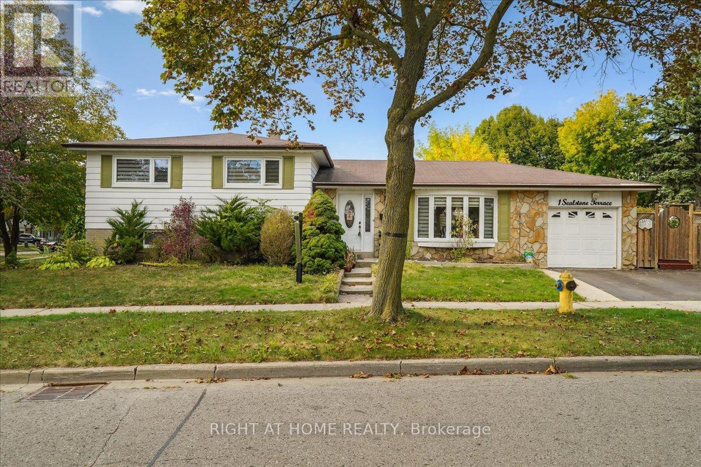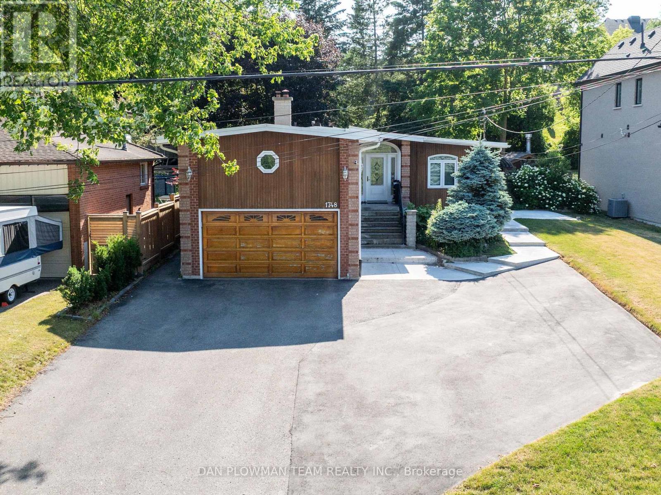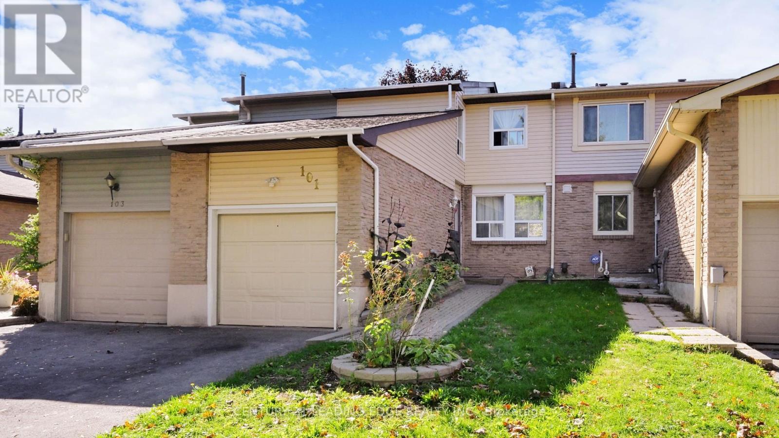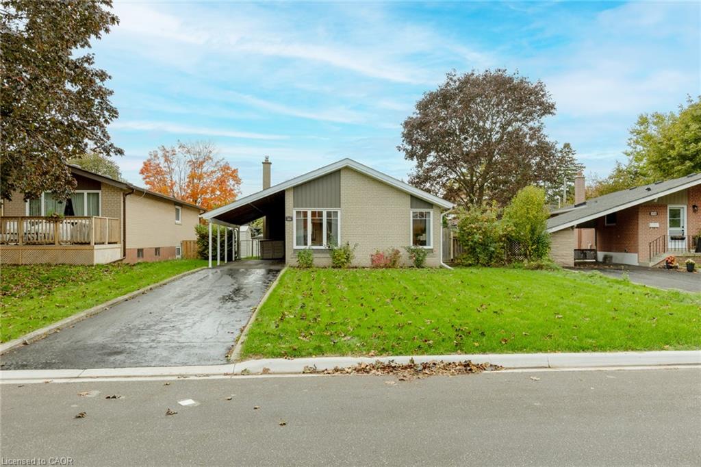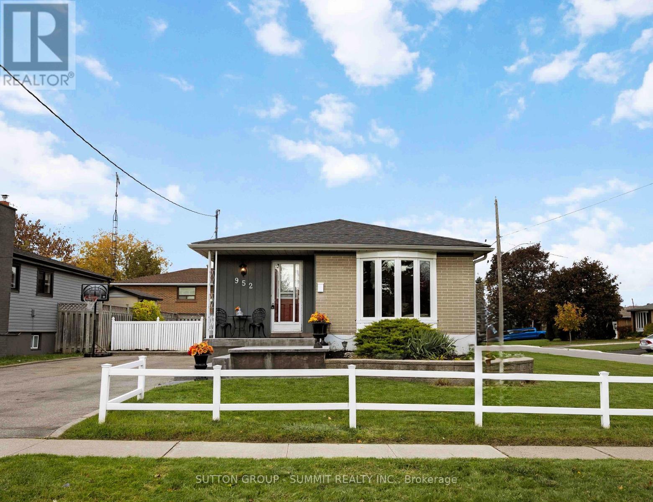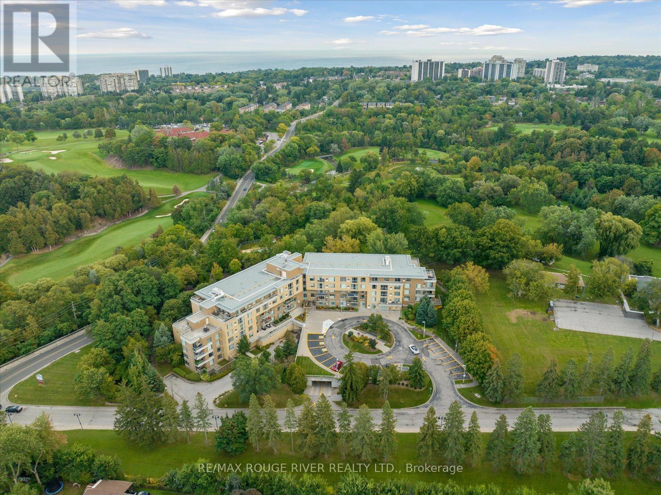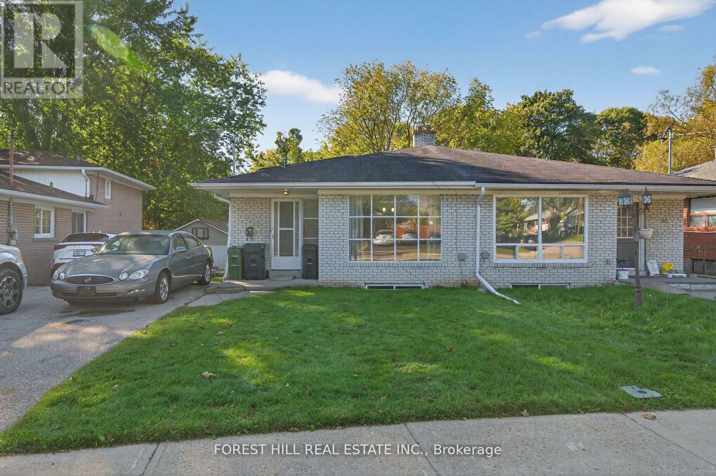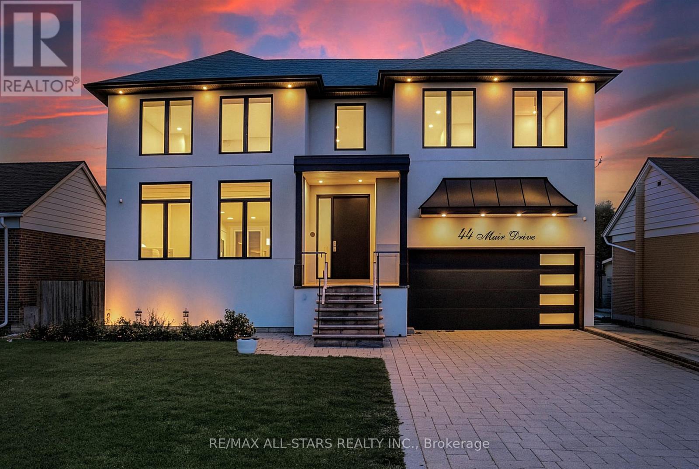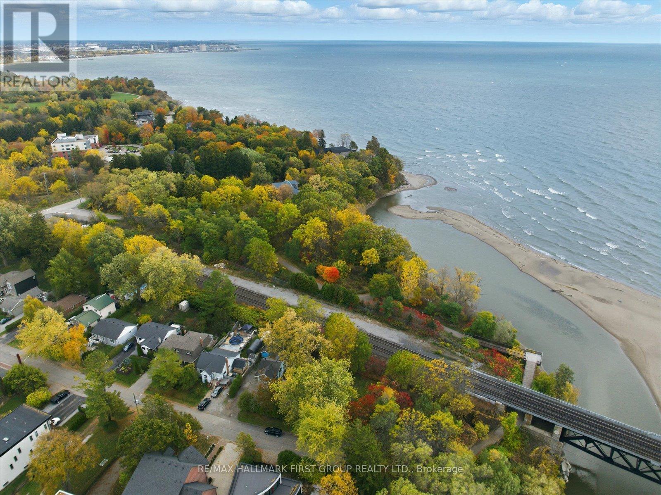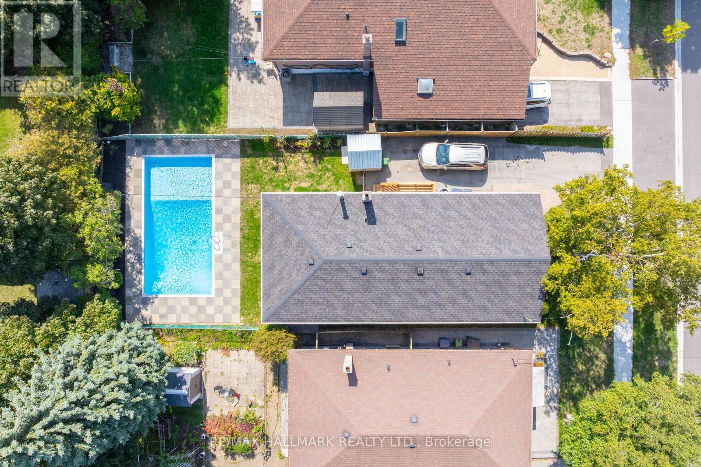- Houseful
- ON
- Toronto
- Port Union
- 55 Bathgate Dr
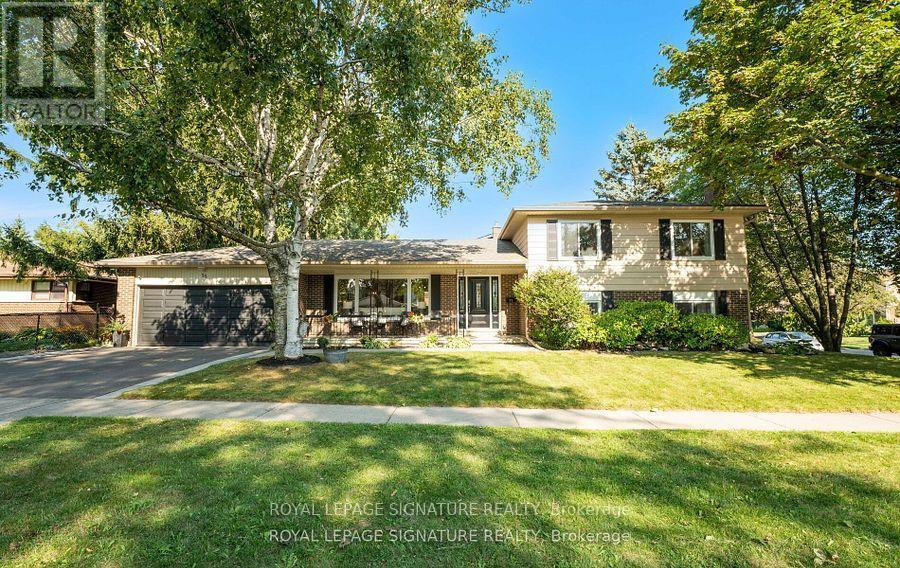
Highlights
Description
- Time on Housefulnew 7 days
- Property typeSingle family
- Neighbourhood
- Median school Score
- Mortgage payment
Welcome to 55 Bath Gate Dr, a spacious 4-bedroom, 3-bathroom side split offering over 2,000sq. ft. of living space on one of Port Union's quietest, tree-lined streets. This bright and inviting family home provides the perfect balance of comfort and functionality in one of Scarborough's most sought-after neighbourhoods. Step outside and enjoy Lake Ontario's scenic waterfront trails or explore Rouge National Urban Park, all just minutes away. Families will love the access to highly rated schools, while commuters benefit from proximity to Highway 401, GO Transit, and TTC. Close to the University of Toronto Scarborough campus and the world-class Toronto Pan Am Sports Centre, this home offers both convenience and lifestyle. Offering the rare opportunity to enjoy tasteful modern updates while leaving room to personalize and add your own touch. A perfect balance of comfort today and potential for tomorrow, in an unbeatable location, 55 Bathgate Dr. is the one you've been waiting for (id:63267)
Home overview
- Cooling Central air conditioning
- Heat source Natural gas
- Heat type Forced air
- Sewer/ septic Sanitary sewer
- Fencing Fenced yard
- # parking spaces 4
- Has garage (y/n) Yes
- # full baths 2
- # half baths 1
- # total bathrooms 3.0
- # of above grade bedrooms 4
- Subdivision Centennial scarborough
- Lot size (acres) 0.0
- Listing # E12467715
- Property sub type Single family residence
- Status Active
- Recreational room / games room 8m X 6.8m
Level: Basement - Utility 4.6m X 3.1m
Level: Basement - Cold room 8m X 2m
Level: Basement - 4th bedroom 3.3m X 5.3m
Level: Lower - Bathroom 1.3m X 1.7m
Level: Lower - Laundry 1.9m X 3.1m
Level: Lower - Family room 6.8m X 3.5m
Level: Lower - Living room 7.3m X 3.7m
Level: Main - Kitchen 8.1m X 3.3m
Level: Main - Bedroom 3.6m X 4.4m
Level: Upper - 3rd bedroom 3.44m X 2.9m
Level: Upper - Bathroom 2.3m X 3.3m
Level: Upper - Bathroom 1.5m X 3.3m
Level: Upper - 2nd bedroom 3.6m X 4m
Level: Upper
- Listing source url Https://www.realtor.ca/real-estate/29001280/55-bathgate-drive-toronto-centennial-scarborough-centennial-scarborough
- Listing type identifier Idx

$-2,661
/ Month

