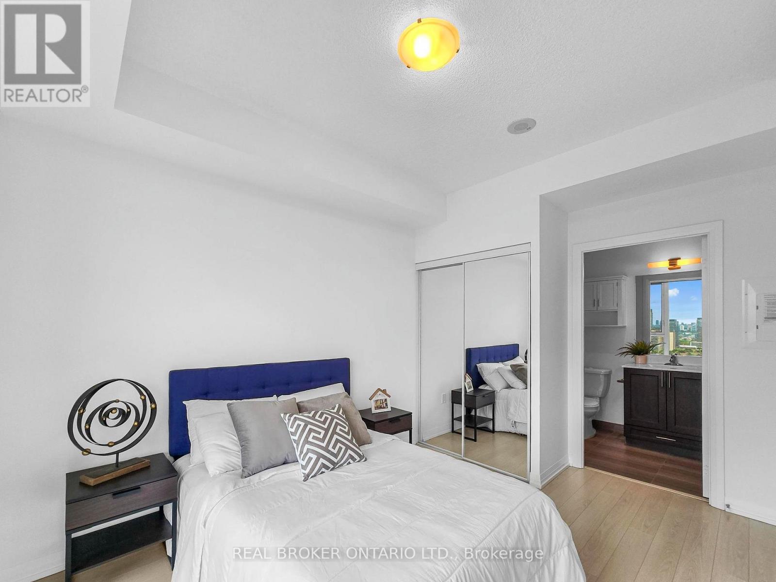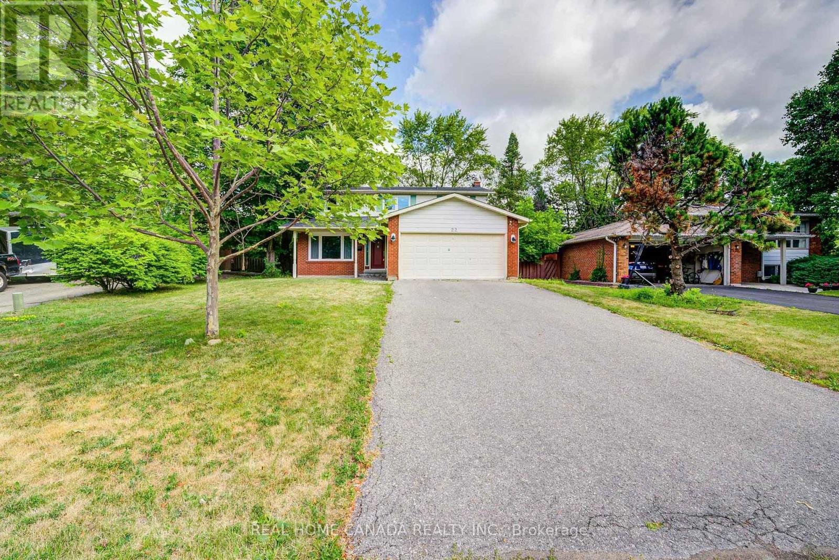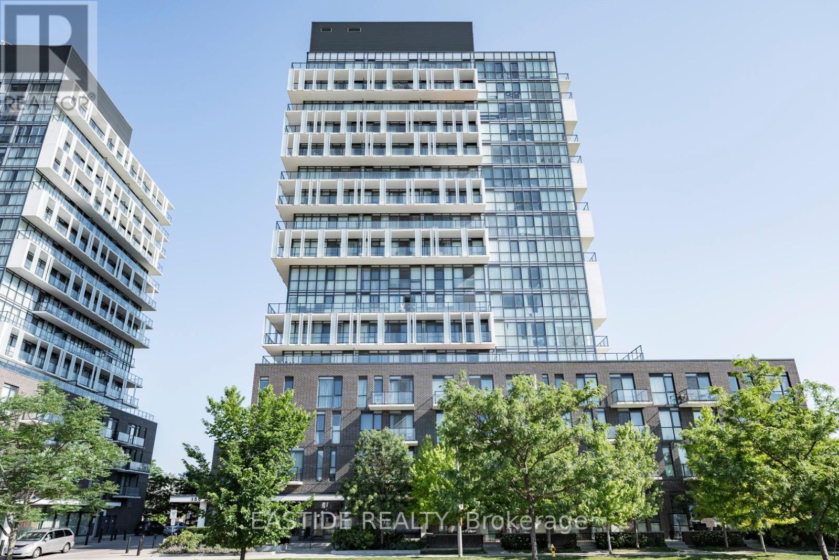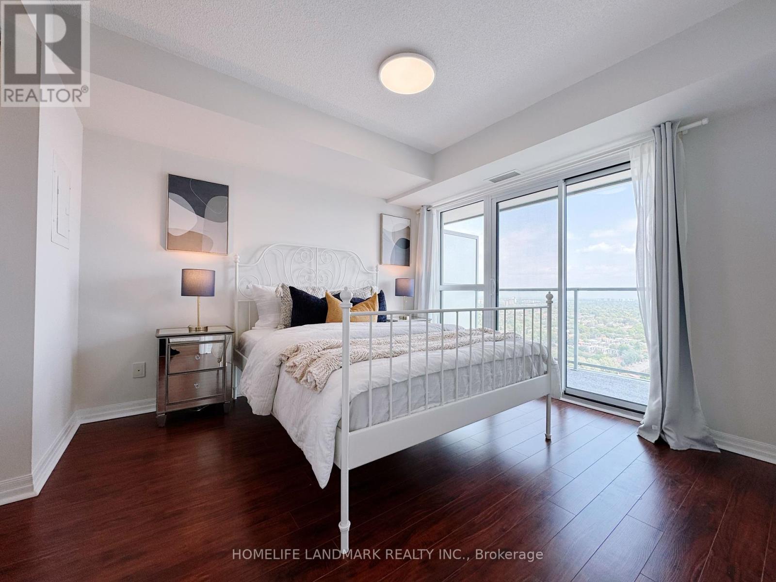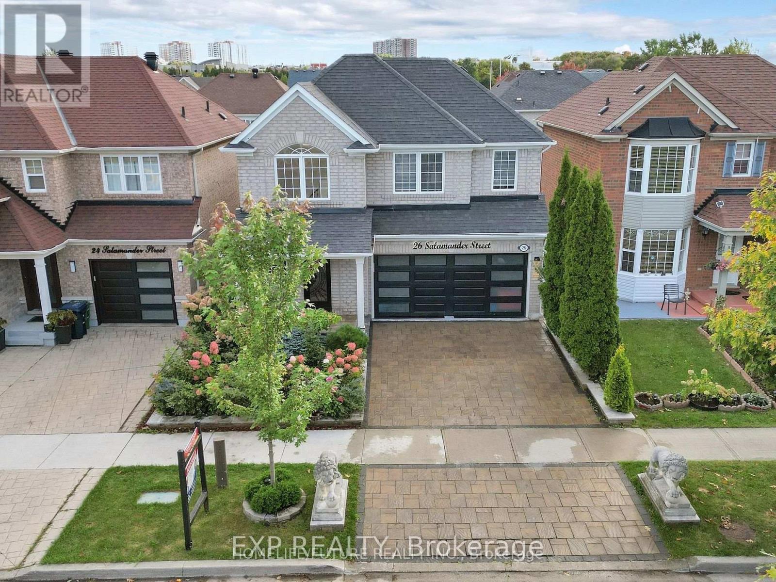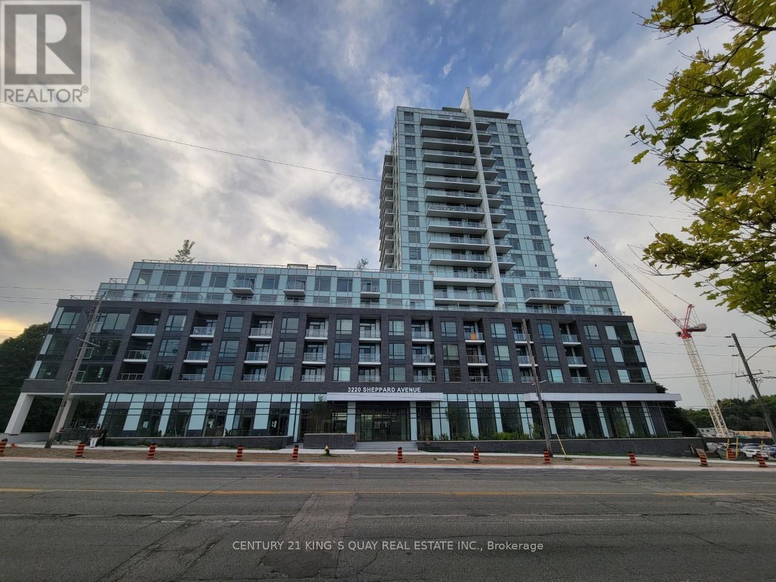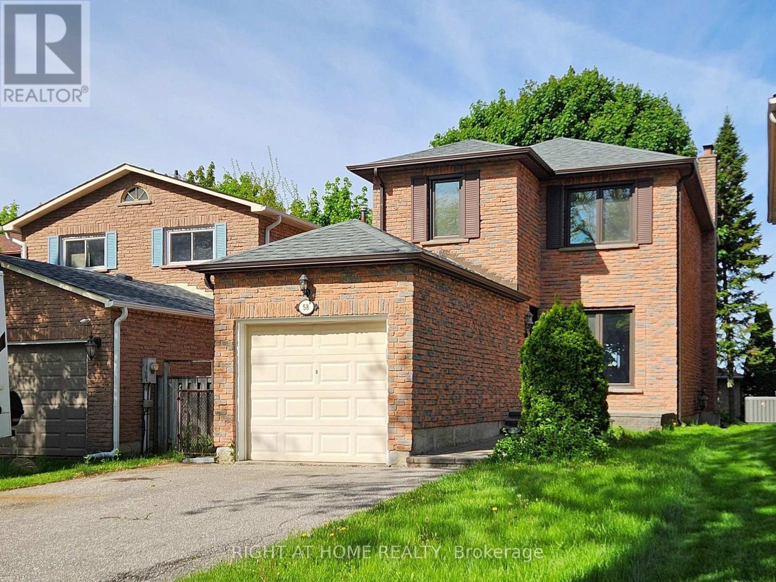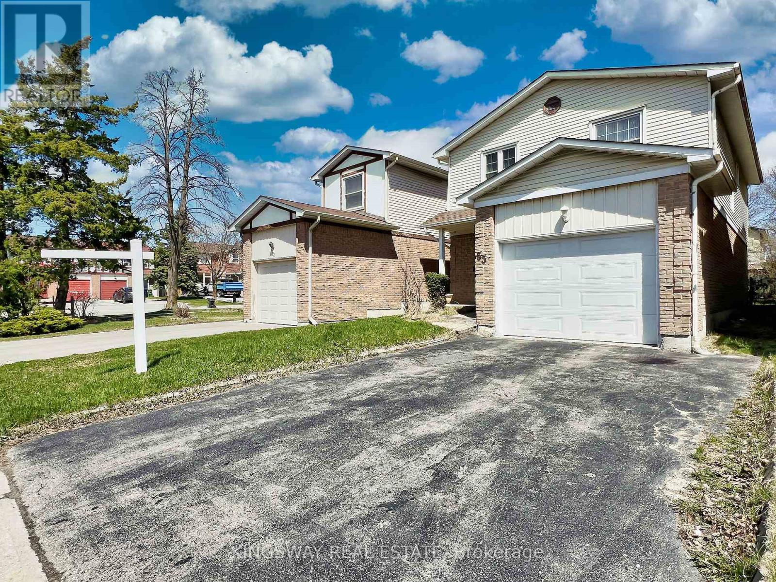
Highlights
Description
- Time on Houseful20 days
- Property typeSingle family
- Neighbourhood
- Median school Score
- Mortgage payment
Rarely Offered Beautiful Detached Home in One of Most Desirable Areas! This sun filled detached home boosts spacious 3 + 1 bedrooms and 2.5 bathrooms. This gorgeous home is perfectly situated in the peaceful family-friendly sought after neighborhood in the heart of Scarborough. Spacious main floor boosts open concept layout of living and dining. Walk upstairs to your primary bedroom which includes an ensuite along with two additional bedrooms and den big enough to be used as fourth bedroom or head downstairs on your fully finished basement which adds impeccable value and versatility. With big family room to entertain along with office space and Bar. Step outside to your own backyard a true retreat for relaxation and entertainment. Convenience is at your doorstep with Walking distance to top-rated schools, parks, shopping, restaurants, public transportation, and so much more. A Must See !!! (id:63267)
Home overview
- Cooling Central air conditioning
- Heat source Natural gas
- Heat type Forced air
- Sewer/ septic Sanitary sewer
- # total stories 2
- # parking spaces 3
- Has garage (y/n) Yes
- # full baths 2
- # half baths 1
- # total bathrooms 3.0
- # of above grade bedrooms 4
- Has fireplace (y/n) Yes
- Subdivision Milliken
- Lot size (acres) 0.0
- Listing # E12348386
- Property sub type Single family residence
- Status Active
- 3rd bedroom 3.47m X 2.89m
Level: 2nd - Primary bedroom 4.45m X 4.29m
Level: 2nd - 2nd bedroom 3.13m X 3.99m
Level: 2nd - Family room 3.59m X 7.22m
Level: Basement - Office 2.8m X 3.23m
Level: Basement - Utility 2.8m X 5.39m
Level: Basement - Dining room 2.98m X 3.32m
Level: Ground - Eating area 2.86m X 2.43m
Level: Ground - Kitchen 2.86m X 2.71m
Level: Ground - Living room 3.71m X 5.85m
Level: Ground
- Listing source url Https://www.realtor.ca/real-estate/28741901/55-copperwood-square-toronto-milliken-milliken
- Listing type identifier Idx

$-2,597
/ Month






