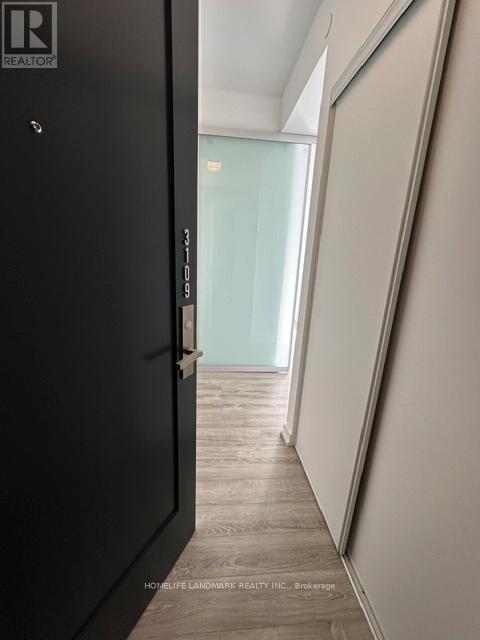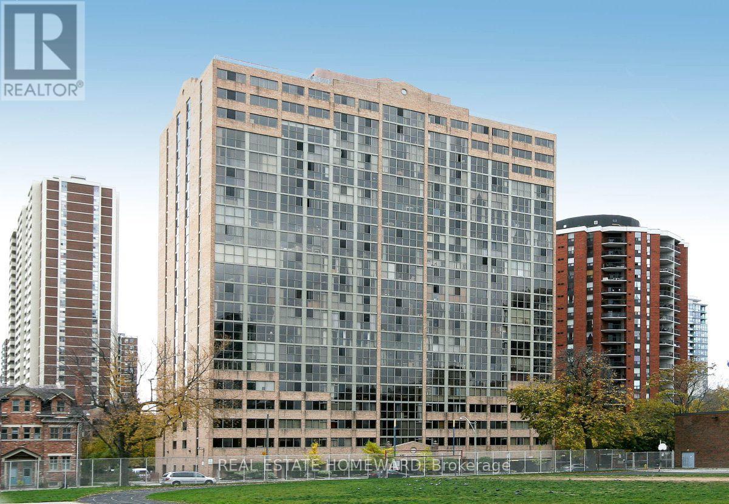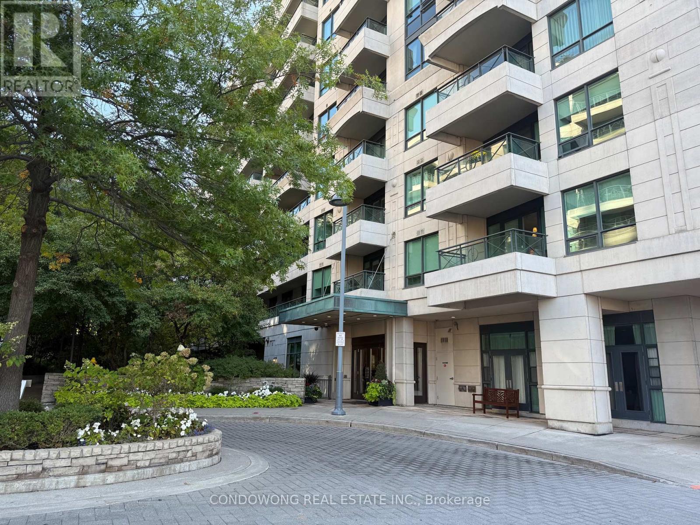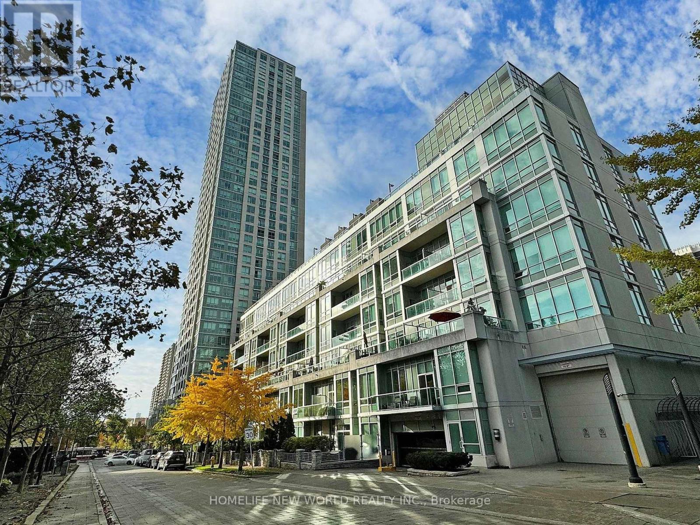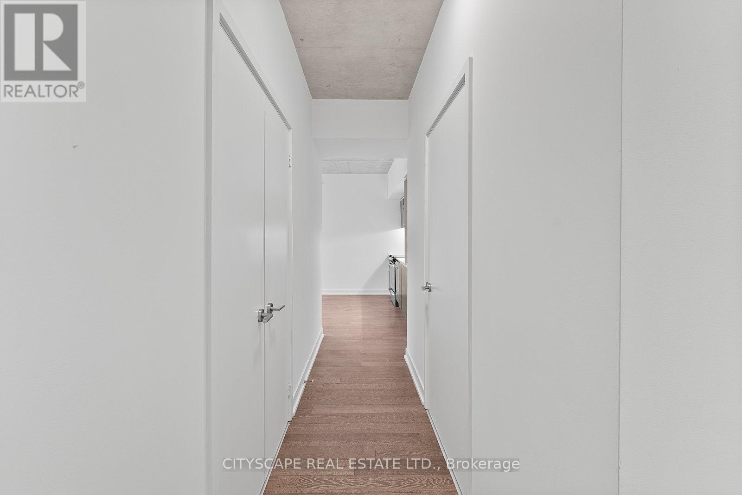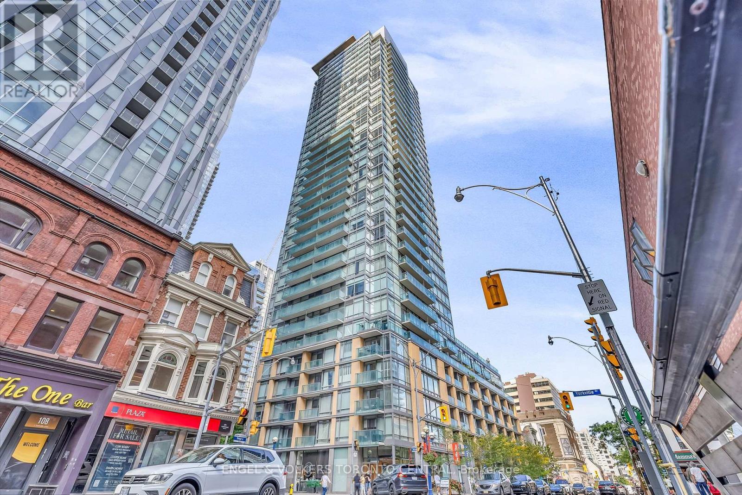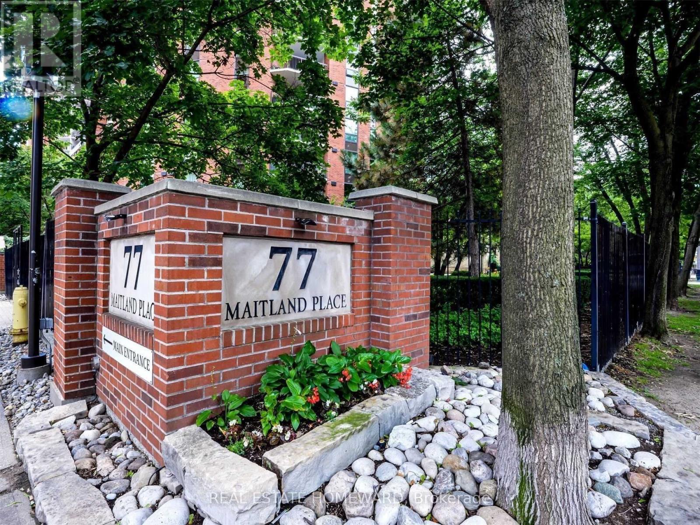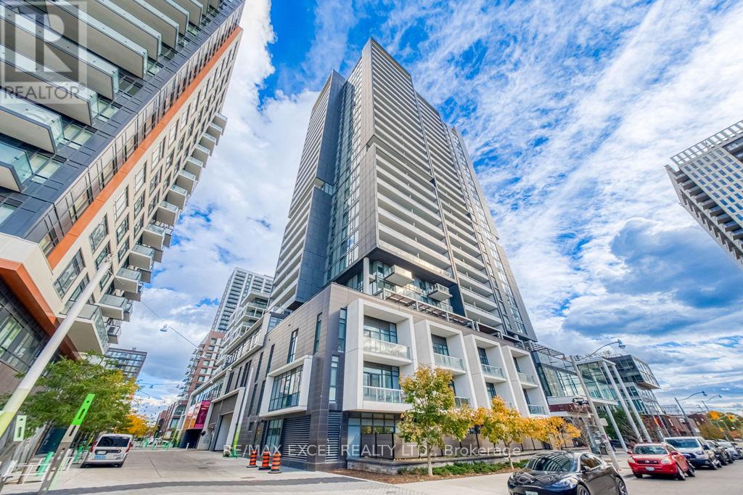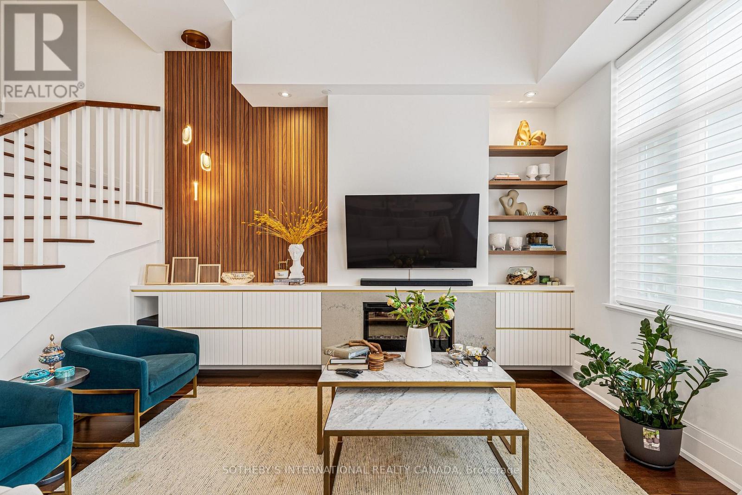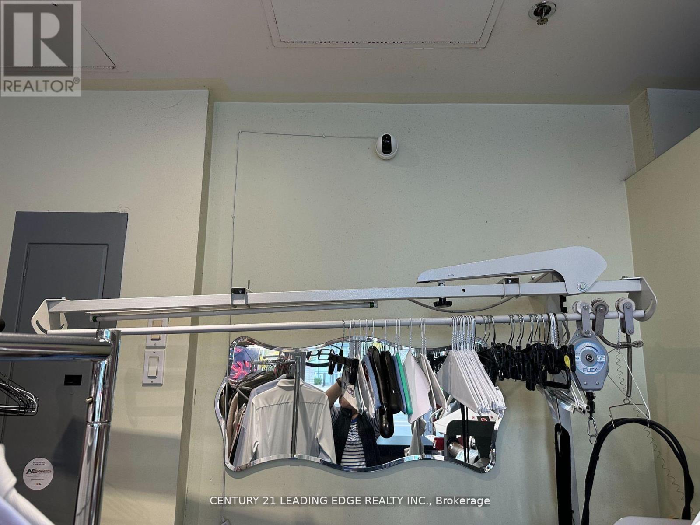- Houseful
- ON
- Toronto
- Old East York
- 55 Don Valley Dr
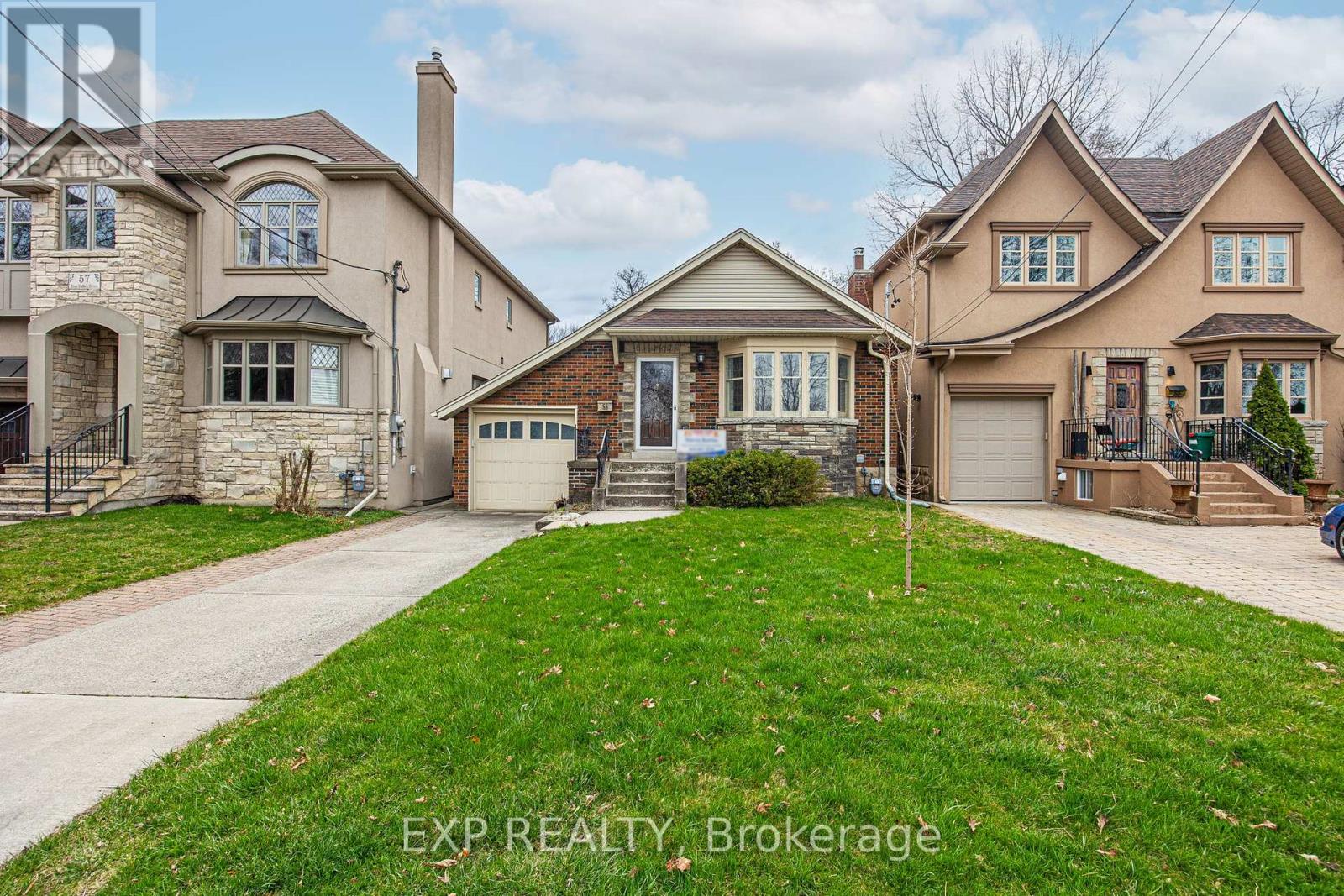
Highlights
Description
- Time on Houseful50 days
- Property typeSingle family
- StyleRaised bungalow
- Neighbourhood
- Median school Score
- Mortgage payment
*WOW* The Property You've Been Looking For !! * Quiet Dead End Street * Deepest Lot On the Street * No Neighbors Behind & No Neighbor in Front ! * Great Family Location * Close to Shopping, Danforth, Downtown, Hwy. * Extended & Upgraded Home * Basement w/Separate Walk Up Entrance & Beautiful Kitchen Make it a Great for In-Law Suite * Large Deep Lot has Potential for Building Larger New House, Topping Up (Buyers/Agents to Verify Such). * Great Updates Like 2 Skylights in Kitchen * Granite Countertop & Breakfast Bar * Gas Stoves in Both Kitchens * S/S Appliances * Built-In Desk/Cabinet in Foyer * Mstr Bdrm Has an Added Rm for a Nursey/Den/Walk-In Closet (Whatever You Want) - 2 Windows Greater Natural Light * Lrg 2nd Bdrm * Solid Wood Doors on Main Flr. * Bsmnt Beautiful Custom Kitchen w/ Quartz Counter & Backsplash !! * L-Shave Bench Seating in Din. Rm & Lots of Windows * Pot Lights * Lrg Bsmnt Bdrm w/3 Pc. Ensuite & Walk-in Closet * Another Rm for Den/Nursey/Bdrm * Great for Extended Families/In-Law Suite * Beautiful 3 Pc. Bath w/Quartz Counter & Upgraded Finishes * Just a Great House / Property for Many Options !! Situated on this Desirable Sought After Street Among Multi-Million Dollar Homes !! Yes, Lot is Deep, Goes Beyond Rear Fence into Valley !! (id:63267)
Home overview
- Cooling Central air conditioning
- Heat source Natural gas
- Heat type Forced air
- Sewer/ septic Sanitary sewer
- # total stories 1
- # parking spaces 3
- Has garage (y/n) Yes
- # full baths 2
- # total bathrooms 2.0
- # of above grade bedrooms 5
- Flooring Hardwood, carpeted, ceramic
- Subdivision Broadview north
- Lot size (acres) 0.0
- Listing # E12402054
- Property sub type Single family residence
- Status Active
- Den 2.08m X 2.06m
Level: Basement - Primary bedroom 4.02m X 3.92m
Level: Basement - Living room 3.82m X 3.67m
Level: Basement - Dining room 3.35m X 3.2m
Level: Basement - Kitchen 4.27m X 2.34m
Level: Basement - 2nd bedroom 3.36m X 2.73m
Level: Main - Primary bedroom 3.96m X 3.85m
Level: Main - Foyer 2.6m X 2.17m
Level: Main - Kitchen 4.14m X 2.97m
Level: Main - Living room 4.12m X 3.89m
Level: Main - Dining room 3.15m X 3.1m
Level: Main
- Listing source url Https://www.realtor.ca/real-estate/28859418/55-don-valley-drive-toronto-broadview-north-broadview-north
- Listing type identifier Idx

$-4,133
/ Month

