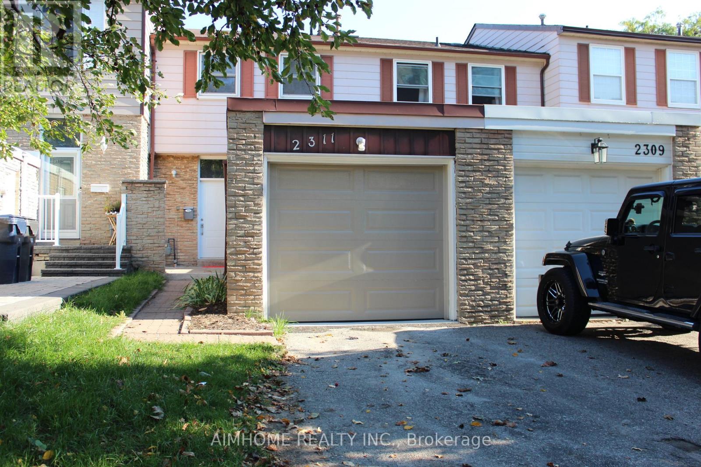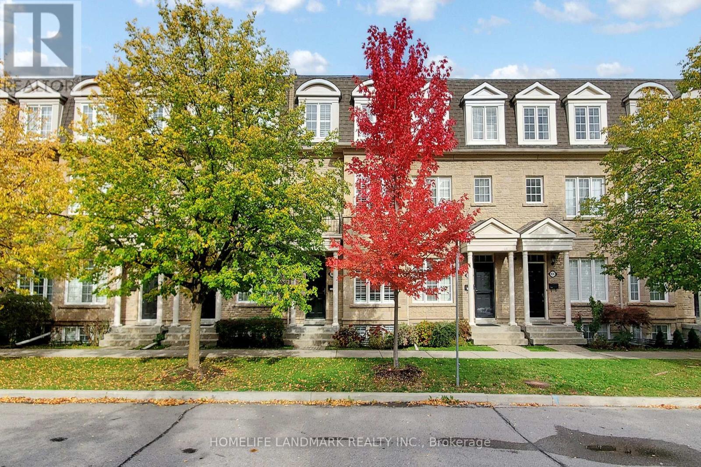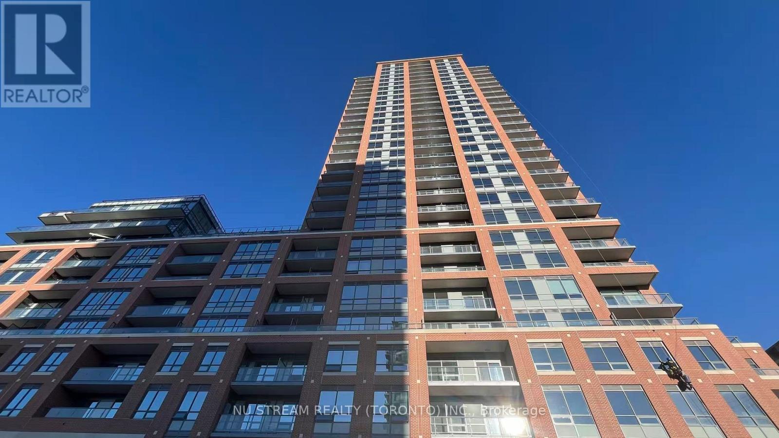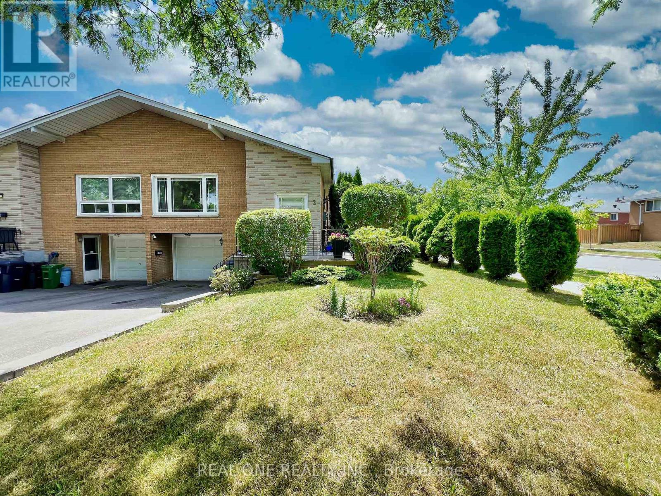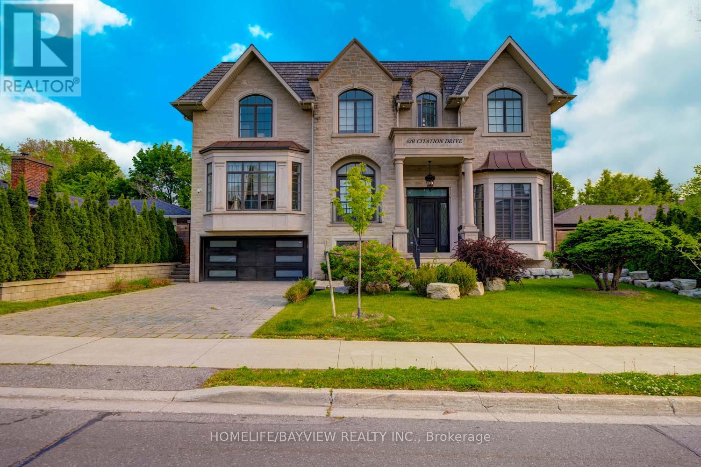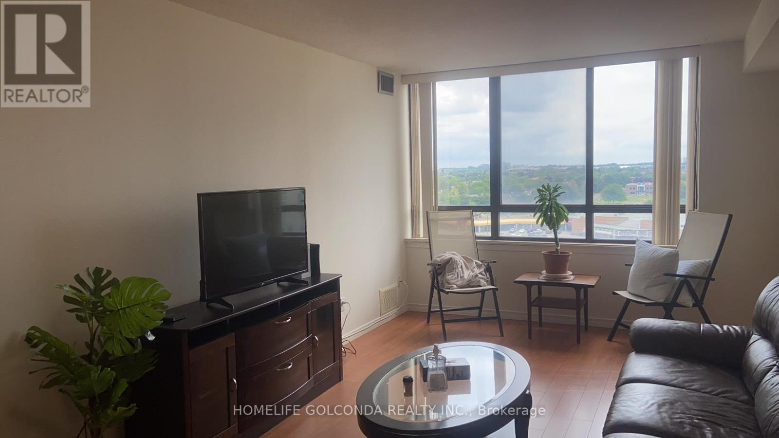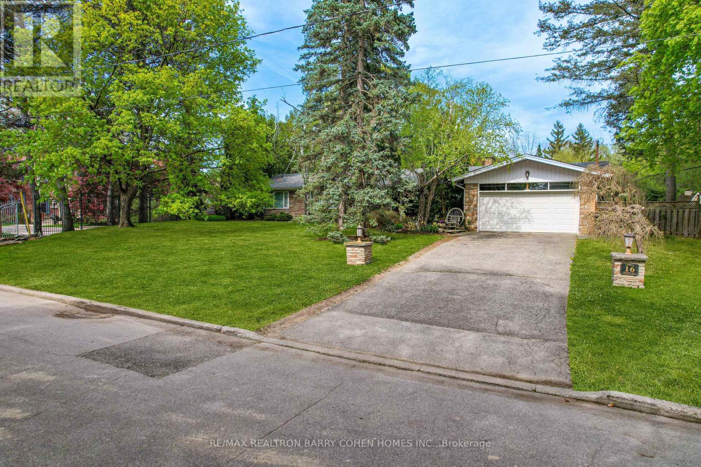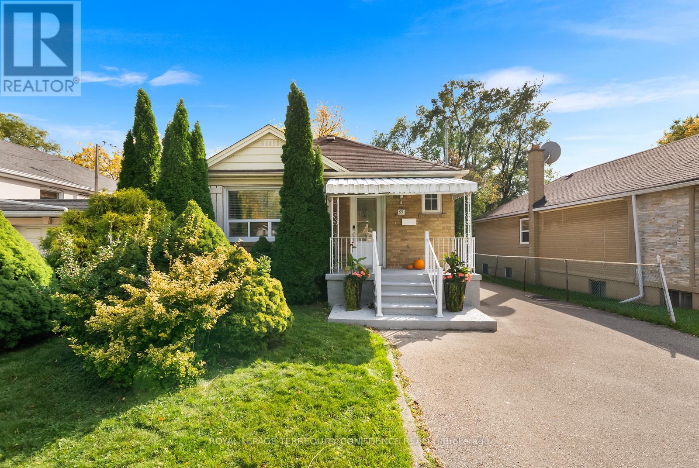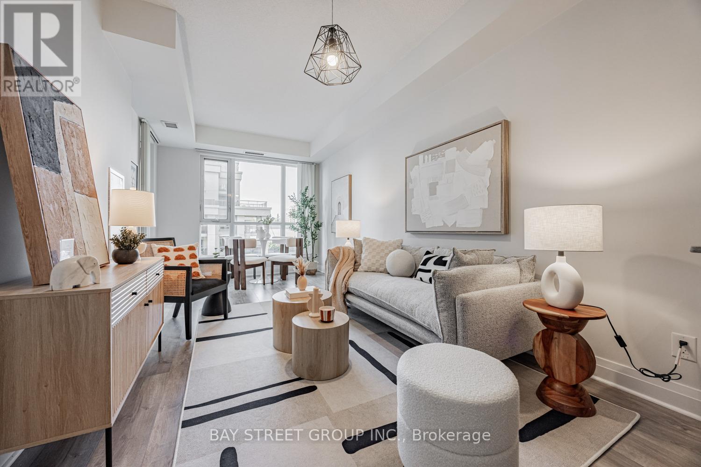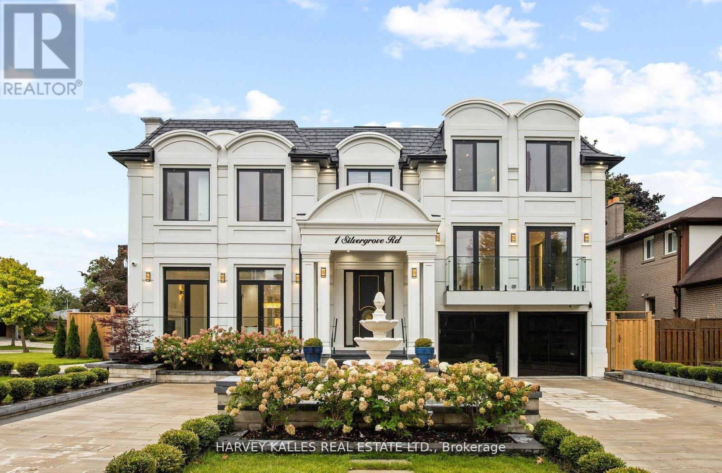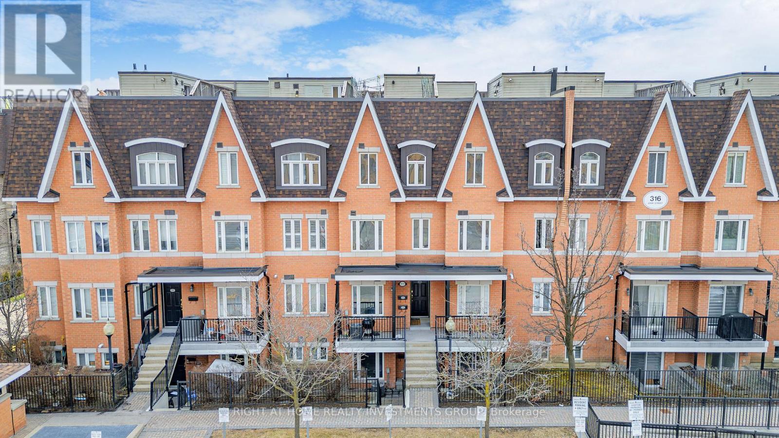- Houseful
- ON
- Toronto
- Don Valley Village
- 55 Lesgay Cres
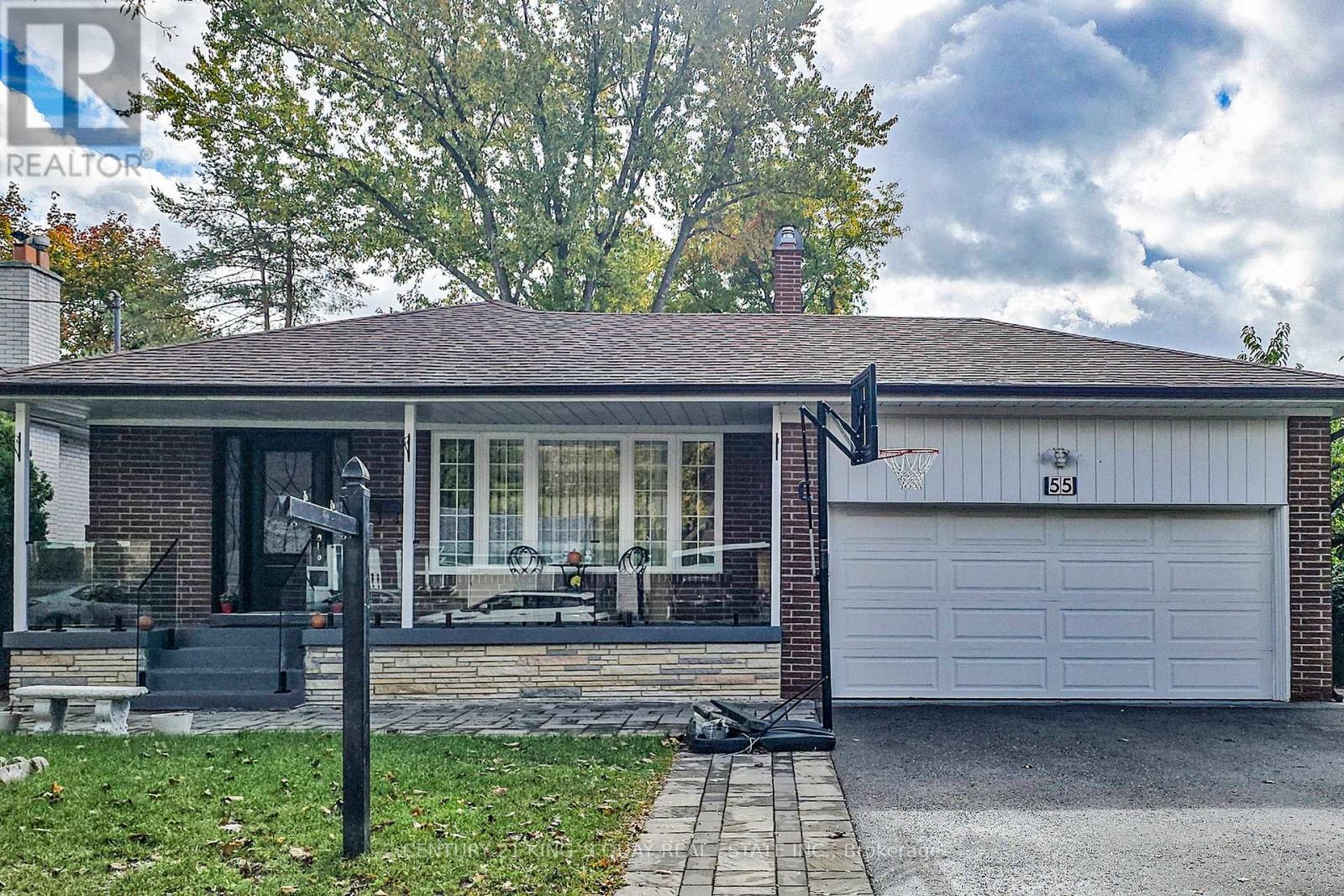
Highlights
Description
- Time on Housefulnew 17 hours
- Property typeSingle family
- Neighbourhood
- Median school Score
- Mortgage payment
Discover an outstanding opportunity with this beautifully renovated home, showcasing hundreds of thousands spent on high-quality upgrades and ideally located just minutes from Sheppard! Step onto the charming front porch and into spacious living and dining areas featuring large windows that overlook the front yard, allowing for ample natural light. The modern kitchen is equipped with stainless steel appliances, and the upper level boasts three comfortable bedrooms, all adorned with elegant hardwood flooring throughout the main and upper floors. The lower level offers a welcoming family room complete with a kitchen and a walk-out to the backyard, accompanied by a 4-piece bathroom and a cozy bedroom. Additionally, the convenience of a separate side entrance leads to a basement apartment that includes a bedroom, a 3-piece ensuite, and a comfortable living space with a kitchen. The recently upgraded backyard features interlocking, making it perfect for outdoor entertaining and relaxation. This exceptional home seamlessly combines style, comfort, and versatility!Family-friendly neighborhood with parks, shopping, transit & top schools nearby. (id:63267)
Home overview
- Cooling Central air conditioning
- Heat source Electric, natural gas
- Heat type Forced air, heat pump, not known
- Sewer/ septic Sanitary sewer
- # parking spaces 4
- Has garage (y/n) Yes
- # full baths 3
- # total bathrooms 3.0
- # of above grade bedrooms 5
- Flooring Ceramic, hardwood, laminate
- Subdivision Don valley village
- Lot size (acres) 0.0
- Listing # C12480116
- Property sub type Single family residence
- Status Active
- Recreational room / games room 6.12m X 3.69m
Level: Basement - Bedroom 2.13m X 4.63m
Level: Basement - Family room 5.33m X 3.9m
Level: Lower - 4th bedroom 3.29m X 3.08m
Level: Lower - Kitchen 3.32m X 2.07m
Level: Lower - Kitchen 5.12m X 2.8m
Level: Main - Living room 4.3m X 6.71m
Level: Main - Dining room 4.3m X 6.71m
Level: Main - Primary bedroom 4.42m X 3.54m
Level: Upper - 3rd bedroom 3m X 3.08m
Level: Upper - 2nd bedroom 3.9m X 3m
Level: Upper
- Listing source url Https://www.realtor.ca/real-estate/29028260/55-lesgay-crescent-toronto-don-valley-village-don-valley-village
- Listing type identifier Idx

$-3,303
/ Month

