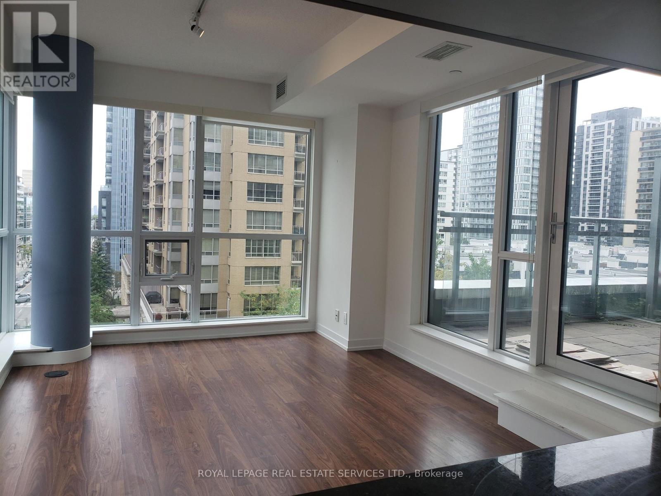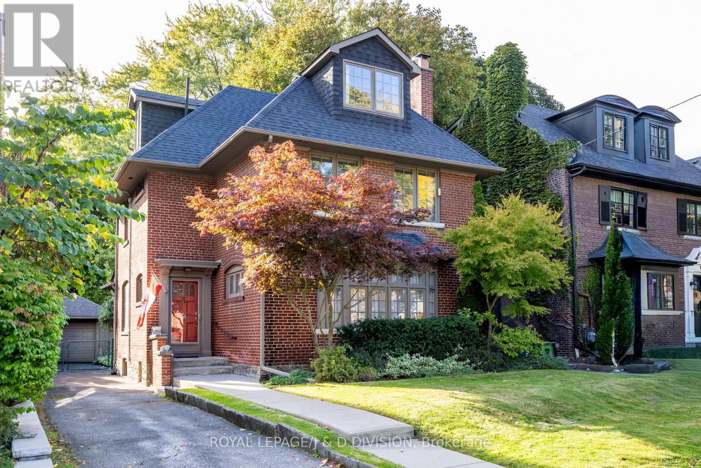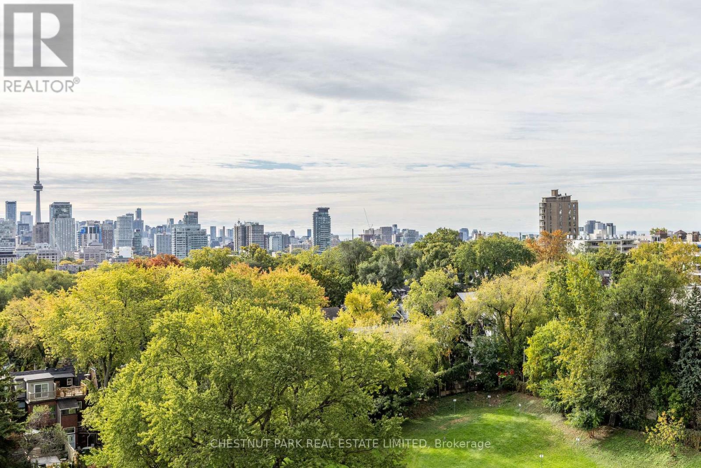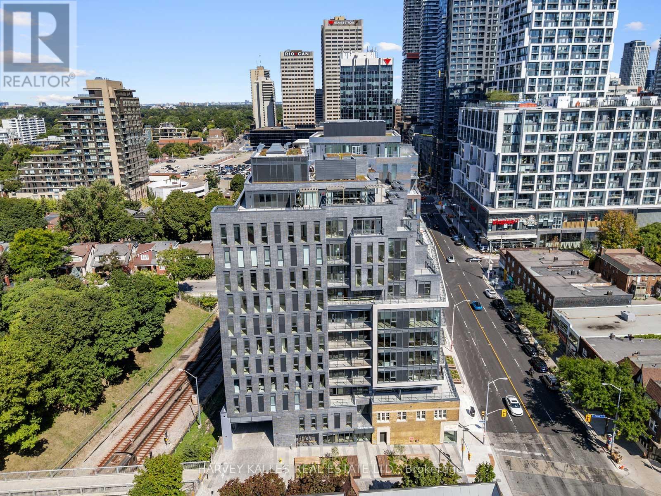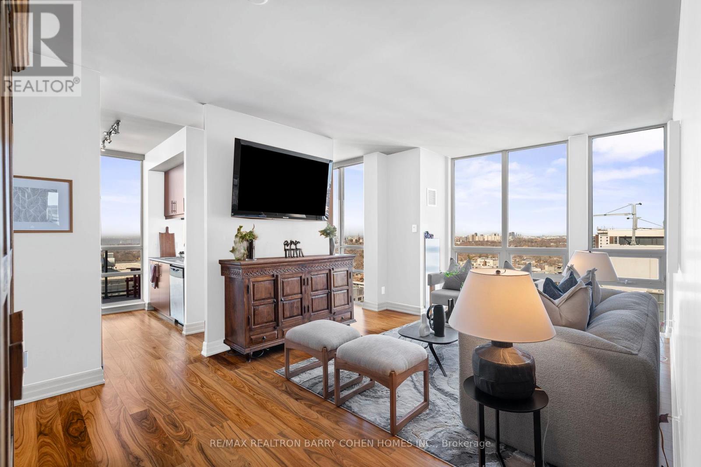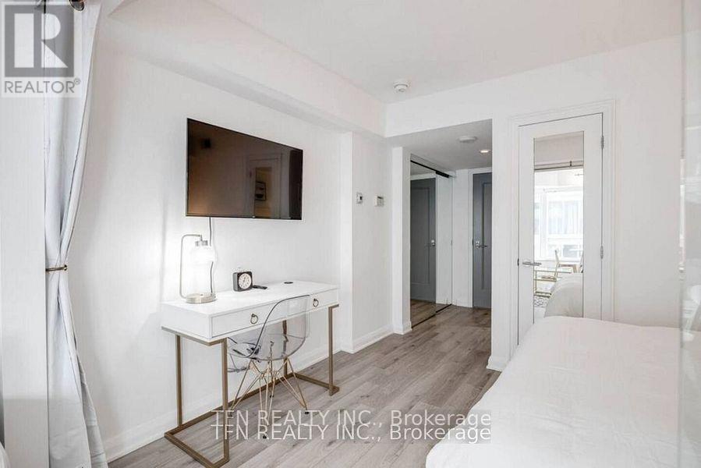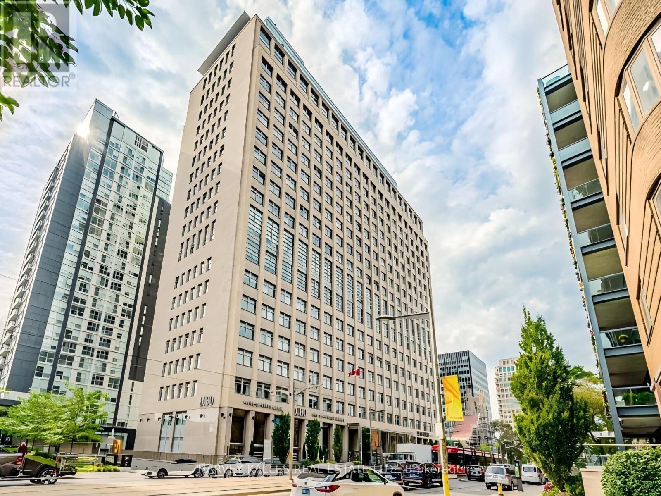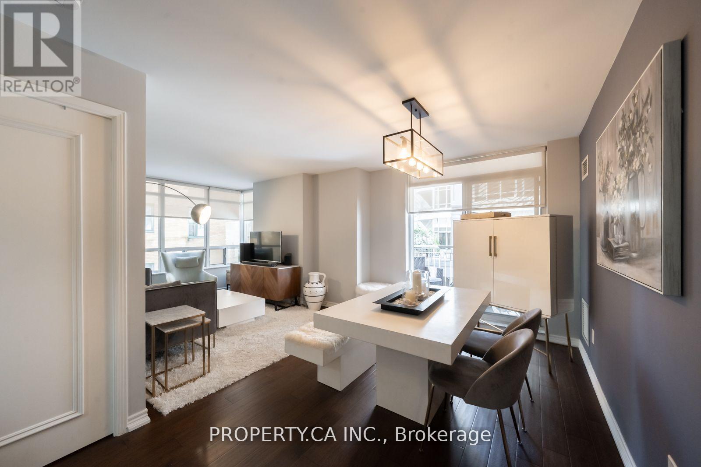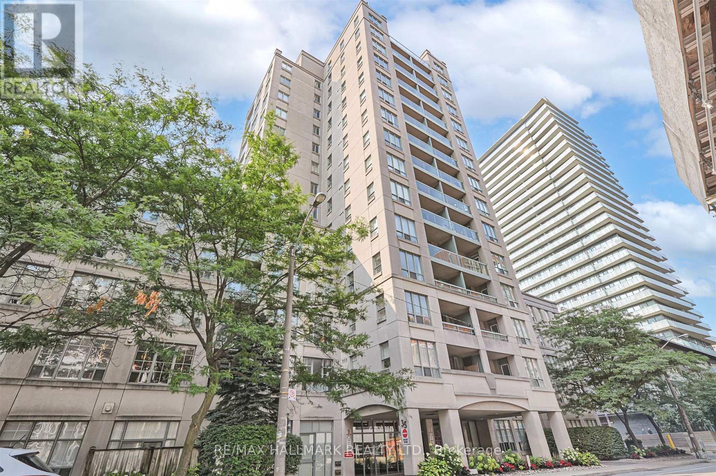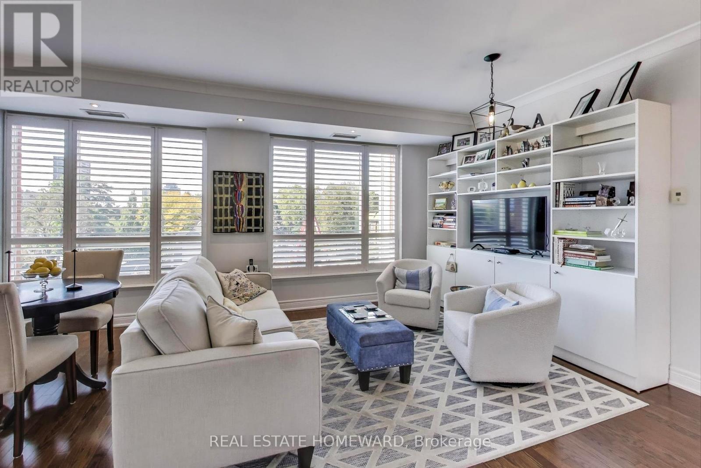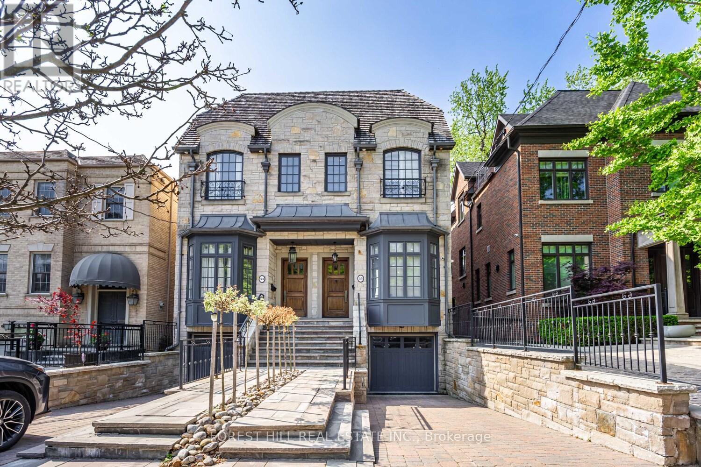
Highlights
Description
- Time on Houseful63 days
- Property typeSingle family
- Neighbourhood
- Median school Score
- Mortgage payment
Impressive 3-Storey Custom Home with Striking Stone Facade. Built in 2007 and totally renovated by the current owner with the highest of quality and attention to detail. Exceptional eye for craftsmanship this home offers the next home owner the luxury and freedom to just move in, unpack and enjoy! Offering 2759 Sq. Ft. above grade with an additional 782 sq.ft. with walk-out to breathtaking south facing deep lot and low maintenance with Astroturf. The home boasts spacious principal rooms and luxurious finishes throughout. The main floor features soaring 10'1" ceilings and recently sanded and stained hardwood floors. The bespoke Hinged kitchen and all bathrooms were fully redone in 2024, showcasing premium flooring, tiles, mirrors, and fixtures-including a Victoria & Albert porcelain tub and basins in the primary ensuite. The second floor offers 9' ceilings, an oversized primary retreat with wall-to-wall built-ins with an additional walk-in closet, and a large balcony overlooking the rear garden. A second bedroom with ensuite, walk-in closet, and additional laundry complete this level. The third floor includes two more bedrooms-one generous sized bedroom with a large walk-in closet, the other with walkout to a private balcony. The walk-out lower level has 9' ceilings, a large recreation room, bedroom, second laundry area, wine closet, storage, furnace room, and access to the garage. Additional highlights include an epoxy garage floor, new garage opener, and BBQ-ready outdoor gas line. Ideally located on a quiet, coveted street near Yonge & St. Clair in the Deer Park neighbourhood -steps to shops, dining, transit, Upper Canada College, Bishop Strachan, and Brown School. This is a not to be missed opportunity! (id:63267)
Home overview
- Cooling Central air conditioning
- Heat source Natural gas
- Heat type Forced air
- Sewer/ septic Sanitary sewer
- # total stories 3
- Fencing Fenced yard
- # parking spaces 4
- Has garage (y/n) Yes
- # full baths 4
- # half baths 1
- # total bathrooms 5.0
- # of above grade bedrooms 5
- Flooring Laminate, hardwood
- Subdivision Yonge-st. clair
- Directions 1405106
- Lot size (acres) 0.0
- Listing # C12239313
- Property sub type Single family residence
- Status Active
- Primary bedroom 4.39m X 4.06m
Level: 2nd - 2nd bedroom 3.76m X 4.75m
Level: 2nd - Laundry Measurements not available
Level: 2nd - 3rd bedroom 6.45m X 4.75m
Level: 3rd - 4th bedroom 3.05m X 4.75m
Level: 3rd - Laundry 1.98m X 2.44m
Level: Basement - Recreational room / games room 5m X 4.47m
Level: Basement - Bedroom 2.03m X 2.29m
Level: Basement - Foyer 2.08m X 1.37m
Level: Main - Dining room 4.47m X 3.4m
Level: Main - Kitchen 4.88m X 4.75m
Level: Main - Living room 4.06m X 3.4m
Level: Main - Family room 4.52m X 4.75m
Level: Main
- Listing source url Https://www.realtor.ca/real-estate/28507942/55-lonsdale-road-toronto-yonge-st-clair-yonge-st-clair
- Listing type identifier Idx

$-9,600
/ Month



