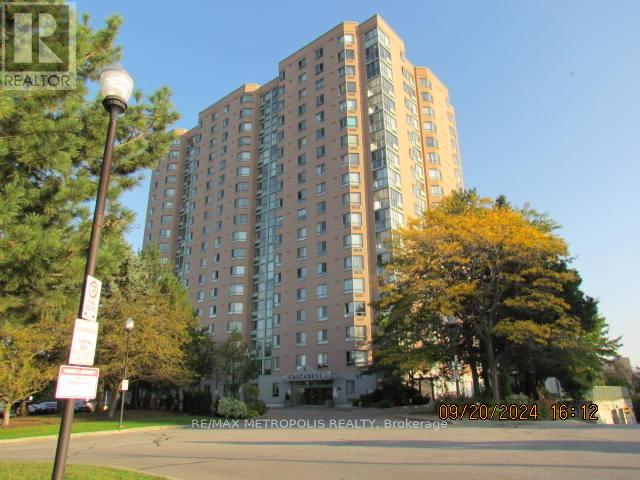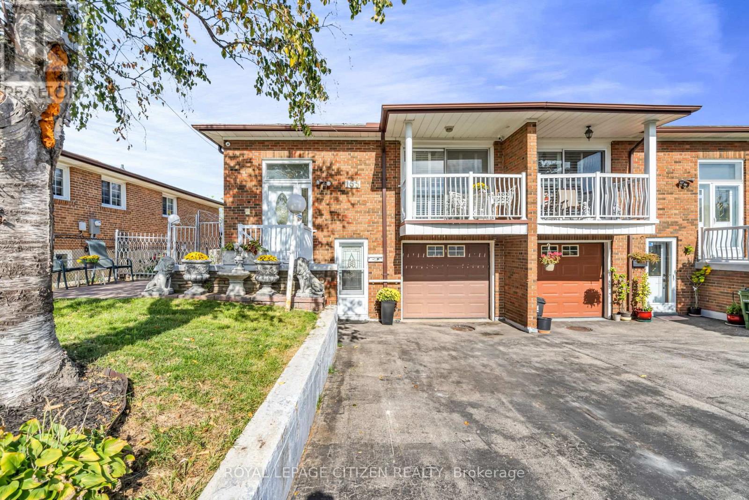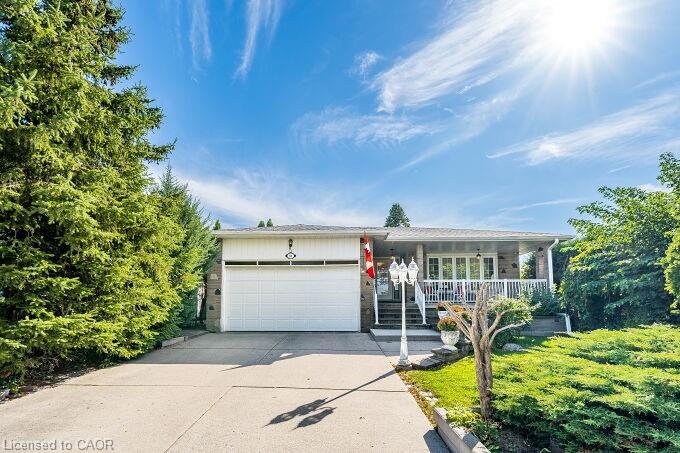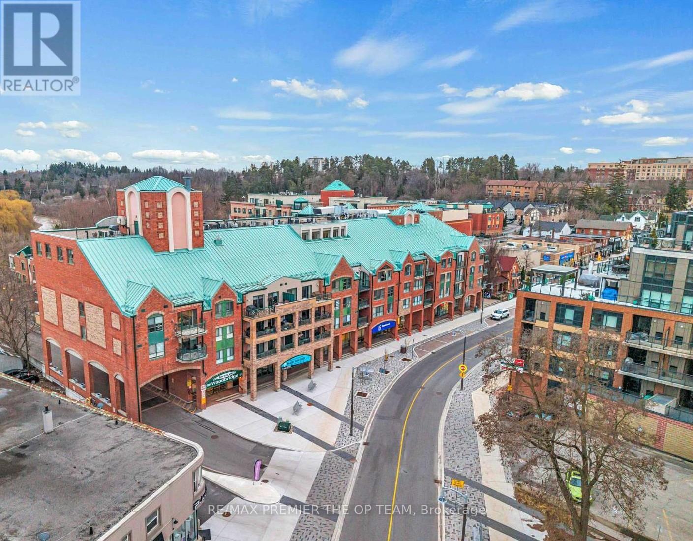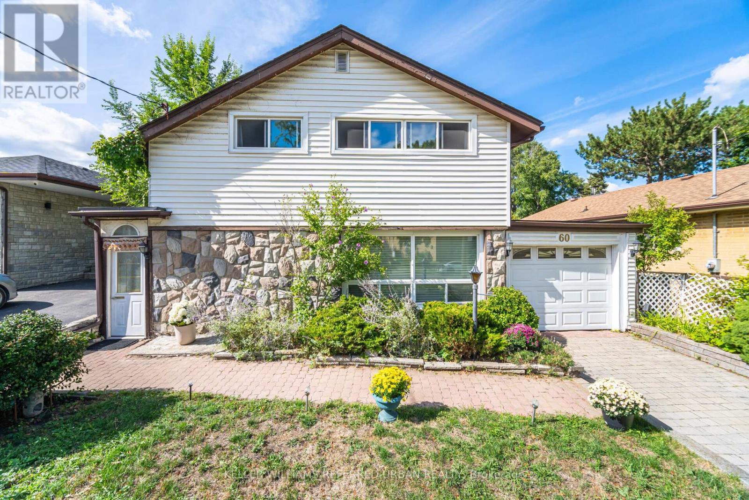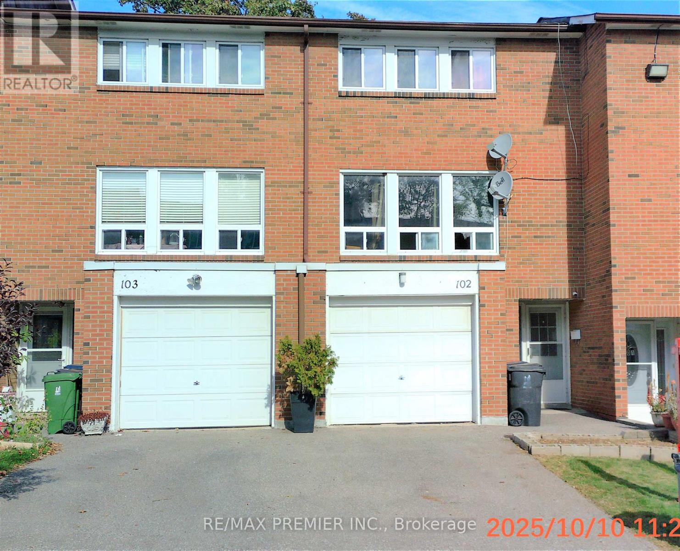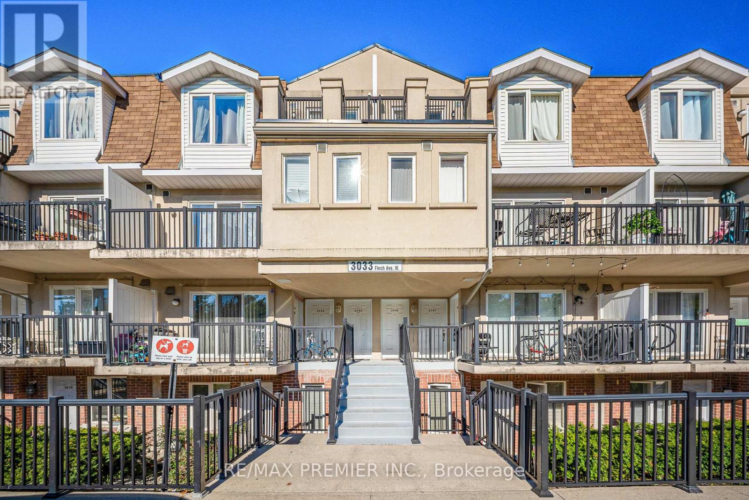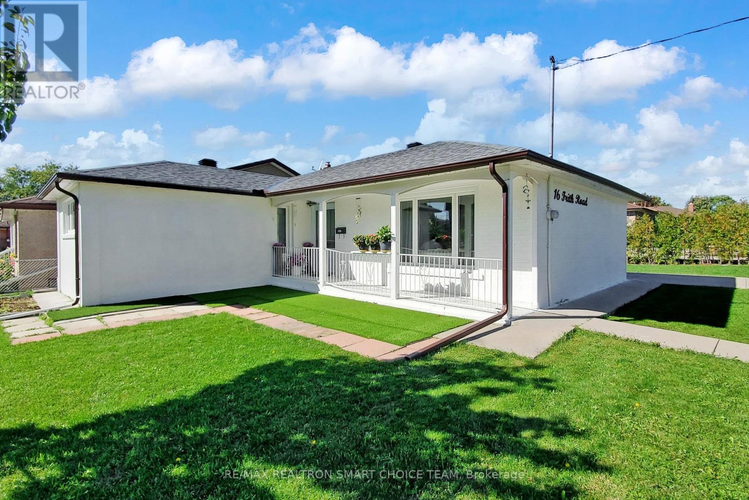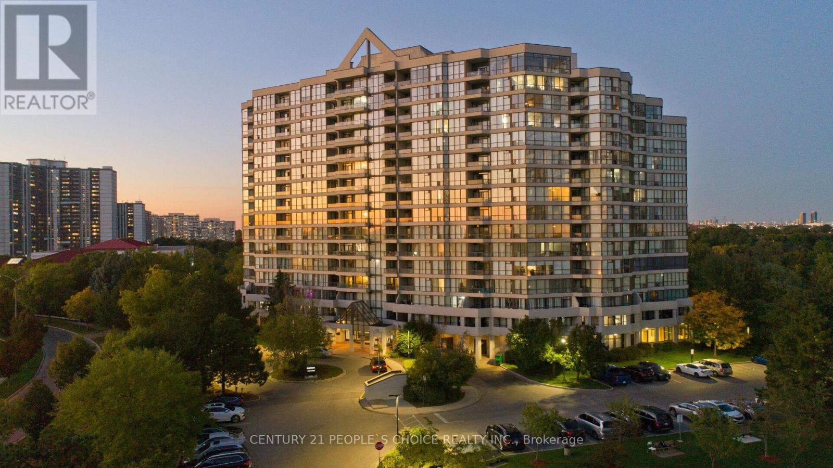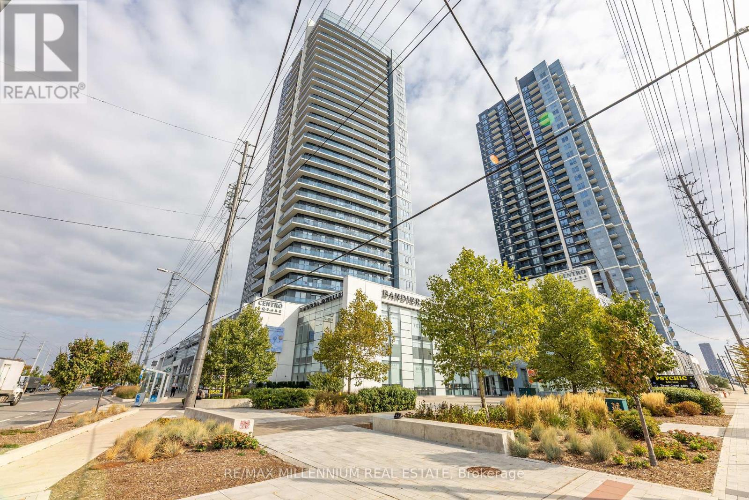- Houseful
- ON
- Toronto
- Humber Summit
- 55 Milady Rd
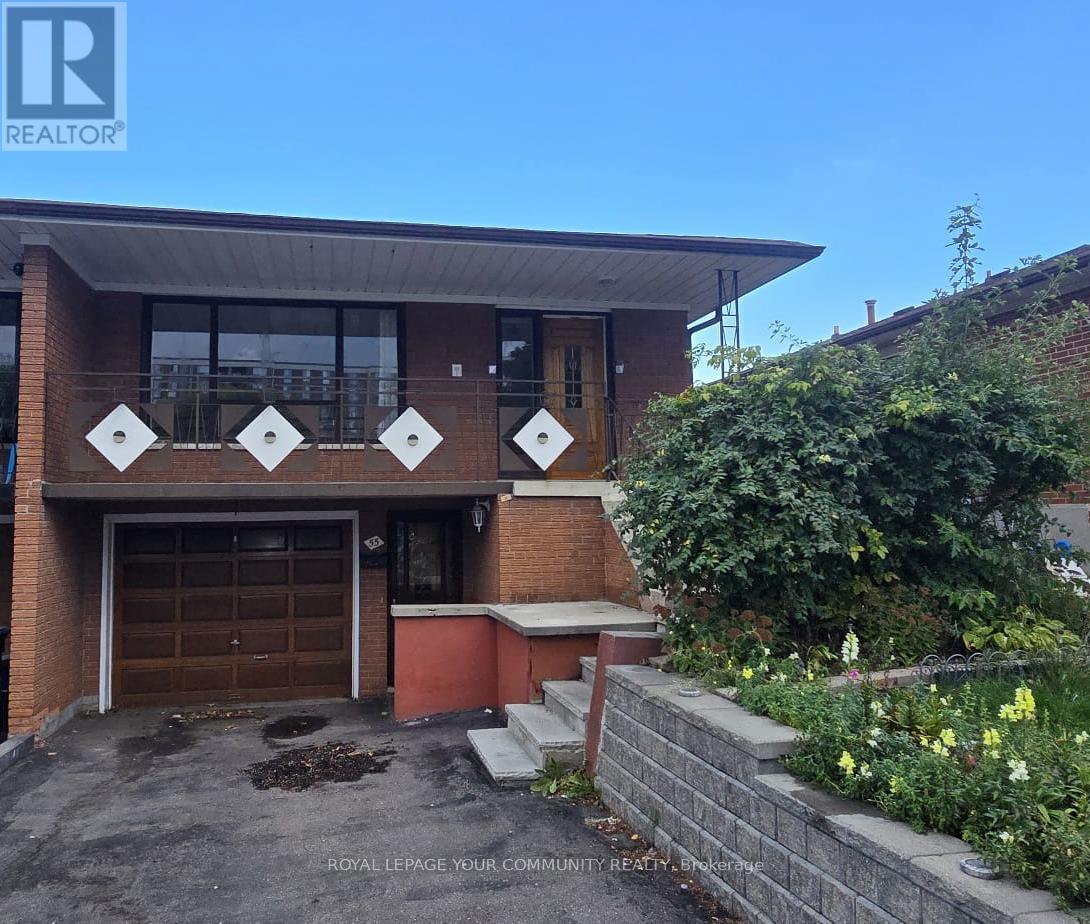
Highlights
Description
- Time on Housefulnew 4 hours
- Property typeSingle family
- StyleRaised bungalow
- Neighbourhood
- Median school Score
- Mortgage payment
Opportunity knocks in Humber Summit! This solid semi-detached raised bungalow is being sold under Power of Sale as-is, where-is and ready for the next owner to unlock its full potential. Set on a quiet residential street near Islington & Finch, this property offers a practical layout with a 3-bedroom, 1-bath main floor and a separate 2-bedroom basement apartment/in-law suite featuring TWO private entrances. Perfect for multi-generational living, rental income, or a smart investment project. The attached single-car garage and private double driveway add extra convenience, while the raised bungalow design brings in loads of natural light to both levels. Ideal for renovators, investors, or handy end-users looking to make something truly special in an established Toronto neighbourhood. Close to schools, transit, parks, and all essential amenities. No representations or warranties just a solid opportunity waiting for vision and value-add creativity. Bring your contractor, your ideas, and your sense of possibility this one is ready to shine again! (id:63267)
Home overview
- Cooling Central air conditioning
- Heat source Natural gas
- Heat type Forced air
- Sewer/ septic Sanitary sewer
- # total stories 1
- # parking spaces 3
- Has garage (y/n) Yes
- # full baths 2
- # total bathrooms 2.0
- # of above grade bedrooms 5
- Flooring Ceramic, laminate, hardwood, marble
- Subdivision Humber summit
- Lot size (acres) 0.0
- Listing # W12459246
- Property sub type Single family residence
- Status Active
- 4th bedroom 3.8m X 2.36m
Level: Basement - 5th bedroom 5.8m X 3.7m
Level: Basement - Kitchen 4.5m X 2.85m
Level: Basement - 2nd bedroom 3.65m X 3.75m
Level: Main - Living room 3.9m X 4m
Level: Main - Foyer 2.1m X 1.45m
Level: Main - Primary bedroom 2.95m X 4.3m
Level: Main - Dining room 3m X 3m
Level: Main - 3rd bedroom 2.65m X 2.96m
Level: Main - Kitchen 2.51m X 3.8m
Level: Main - Eating area 2.8m X 2m
Level: Main
- Listing source url Https://www.realtor.ca/real-estate/28982942/55-milady-road-toronto-humber-summit-humber-summit
- Listing type identifier Idx

$-2,397
/ Month

