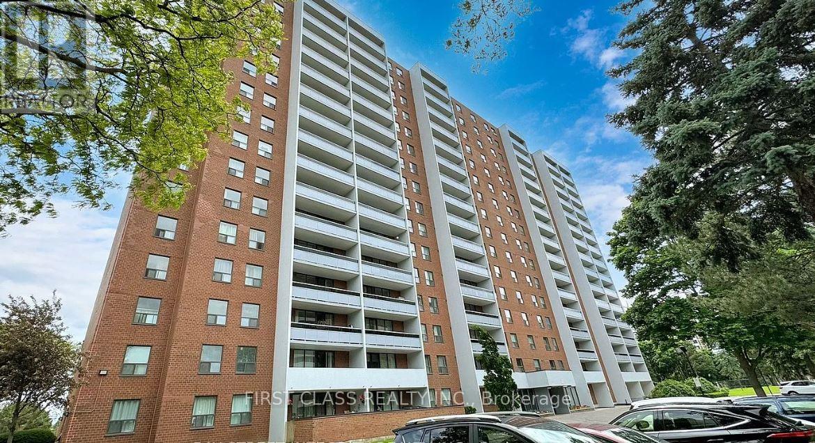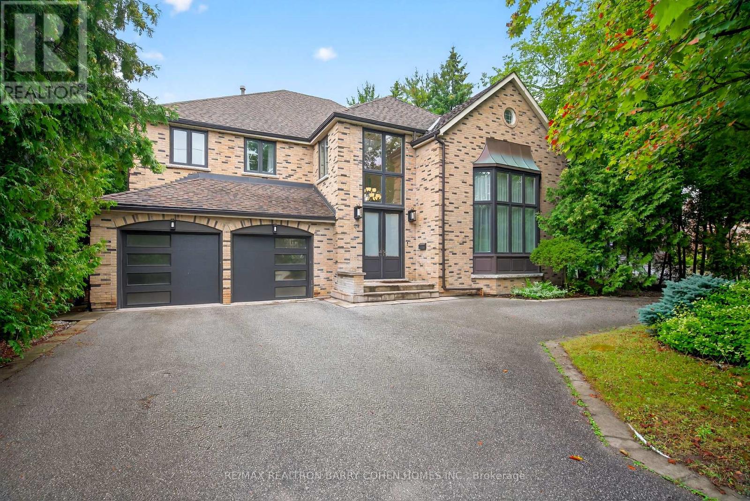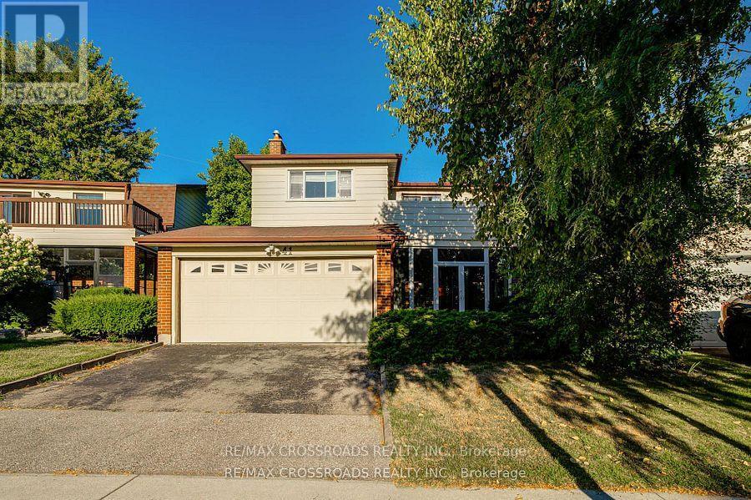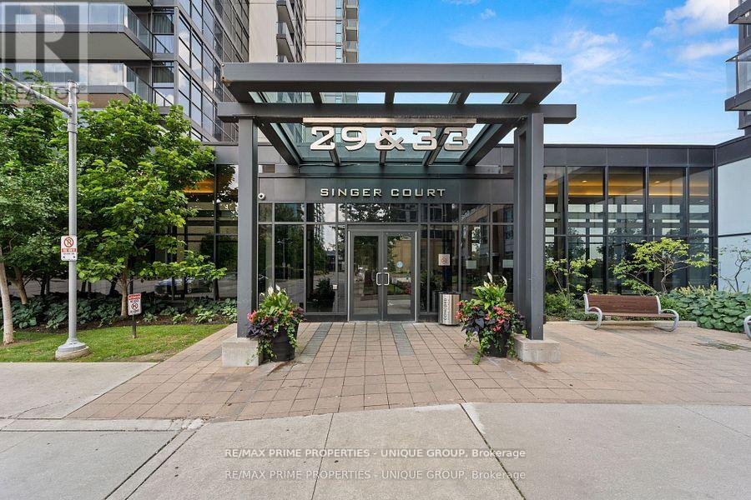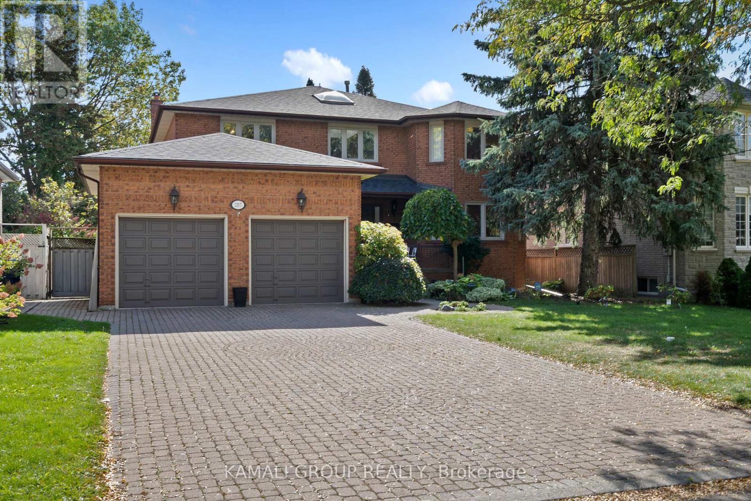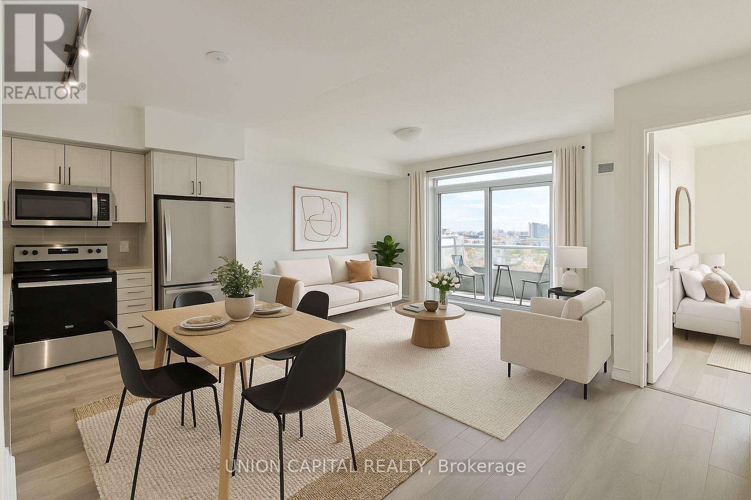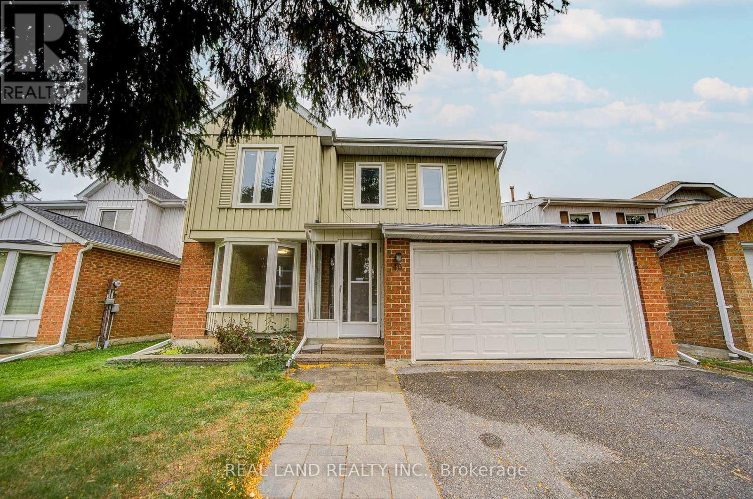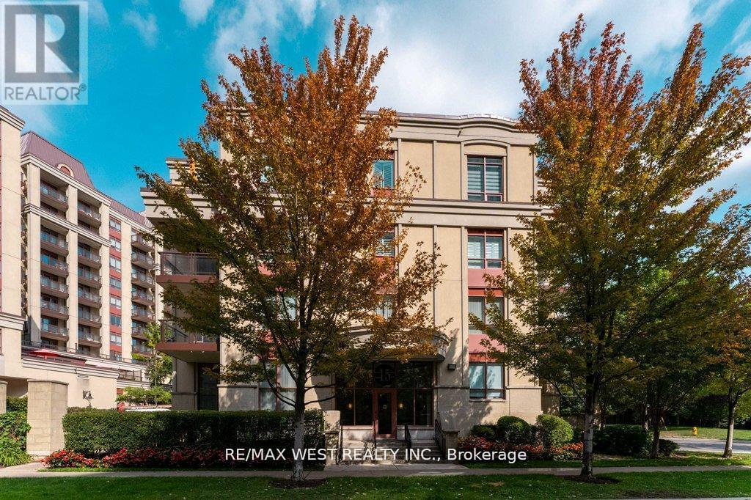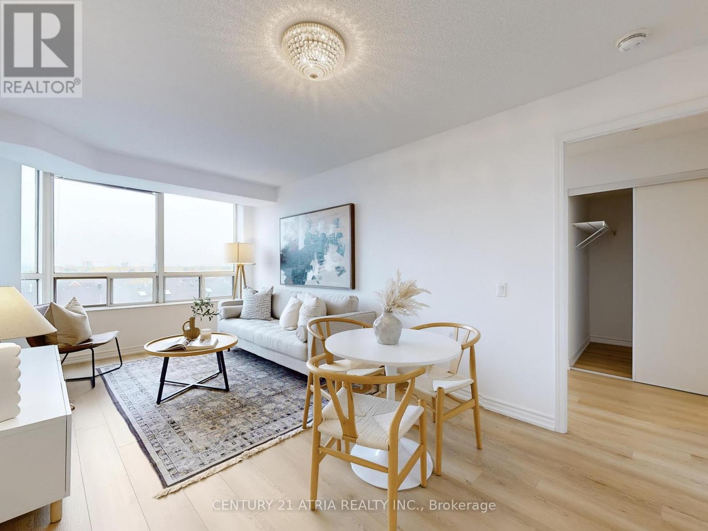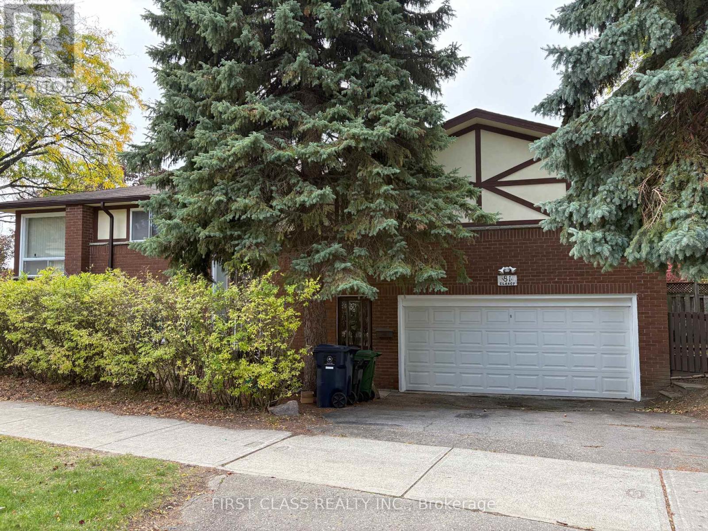- Houseful
- ON
- Toronto
- Hillcrest Village
- 1707 55 Skymark Dr
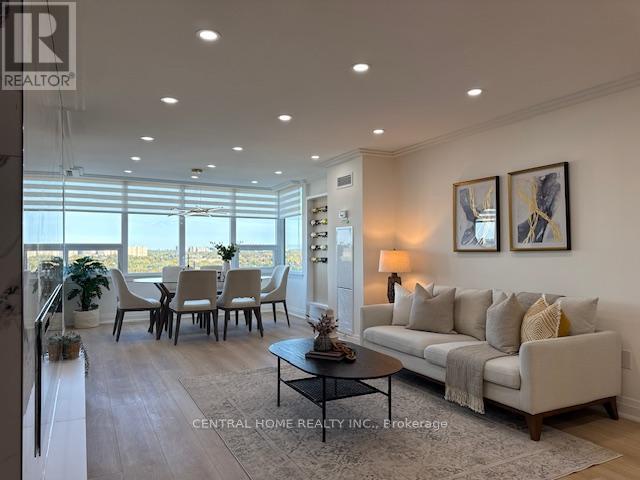
Highlights
Description
- Time on Houseful18 days
- Property typeSingle family
- Neighbourhood
- Median school Score
- Mortgage payment
Welcome to TRIDEL BUILT Luxury, stunningly renovated 2 Bedrooms + den, 2 Bathroom 1850 sq. ft. of luxurious living space. This unique corner unit boasts an unparalleled layout, offering triple exposure to maximize natural light throughout the day. Step into a brand-new, modern kitchen equipped with high-end appliances, sleek cabinetry, and elegant finishes. Spacious and thoughtfully designed, The den provides a versatile space for remote work or use as 3rd Bedroom. Each of the Those rooms are designed by decorative panels , while the updated bathrooms with elegant fixtures and finishes. Enjoy the convenience of two parking spaces and the exceptional amenities of this prestigious building, including 24-hour security, a fitness center, indoor & outdoor pool, Gym, tennis, squash and table tennis court. Located in a prime neighborhood with easy access to shopping, dining, transit, and major highways. *****A rare opportunity to own a move-in-ready, light-filled home in one of the city's most desirable communities. Don't miss out!! (id:63267)
Home overview
- Cooling Central air conditioning
- Heat source Natural gas
- Heat type Forced air
- Has pool (y/n) Yes
- # parking spaces 2
- Has garage (y/n) Yes
- # full baths 2
- # total bathrooms 2.0
- # of above grade bedrooms 3
- Flooring Vinyl
- Community features Pet restrictions
- Subdivision Hillcrest village
- View View, city view
- Lot desc Landscaped
- Lot size (acres) 0.0
- Listing # C12441875
- Property sub type Single family residence
- Status Active
- Primary bedroom 6.1m X 3.54m
Level: Flat - Foyer 5.02m X 2.79m
Level: Flat - Dining room 5m X 4.5m
Level: Flat - Living room 6m X 3.66m
Level: Flat - 2nd bedroom 5.24m X 3m
Level: Flat - Eating area 4m X 2m
Level: Flat - Laundry 2m X 1m
Level: Flat - Family room 5.27m X 4.13m
Level: Flat - Kitchen 5.22m X 3.74m
Level: Flat
- Listing source url Https://www.realtor.ca/real-estate/28945226/1707-55-skymark-drive-toronto-hillcrest-village-hillcrest-village
- Listing type identifier Idx

$-1,996
/ Month



