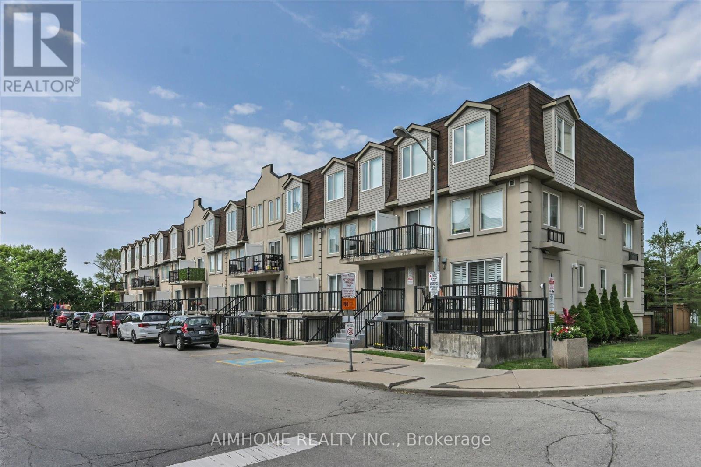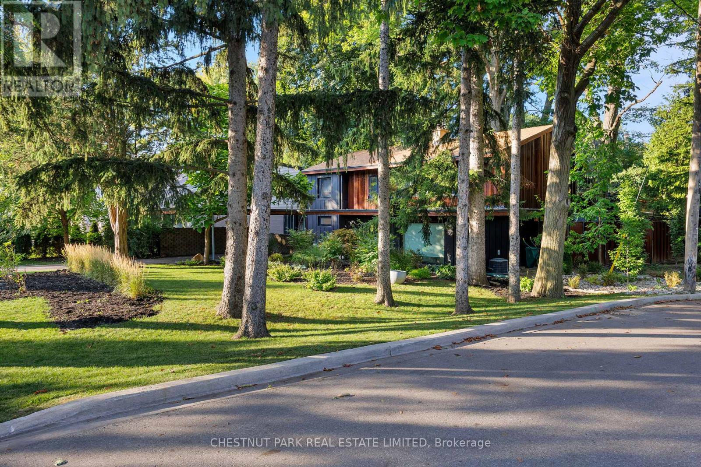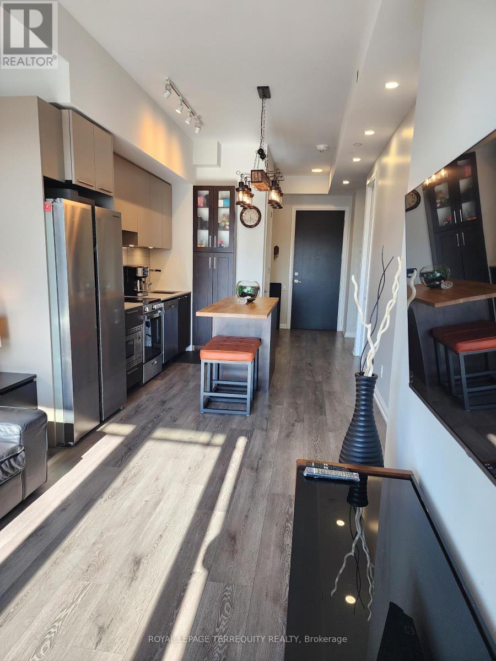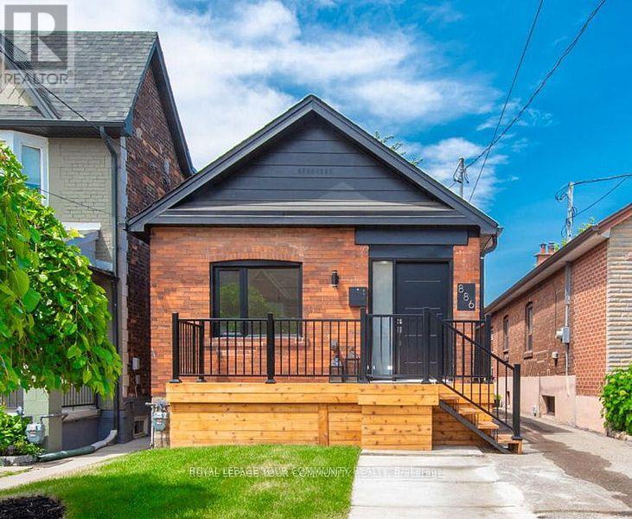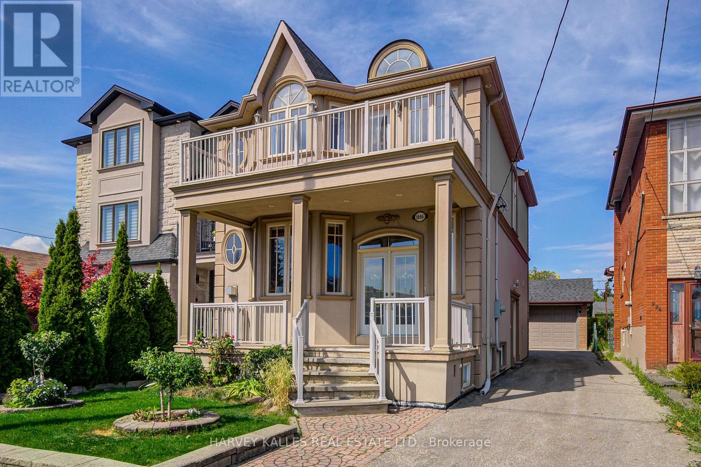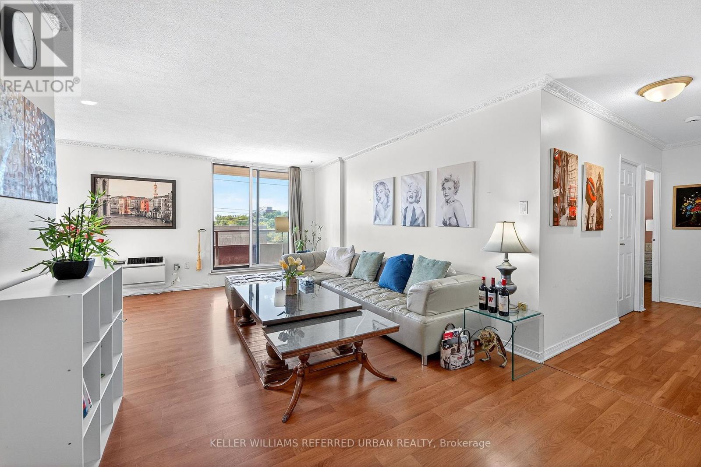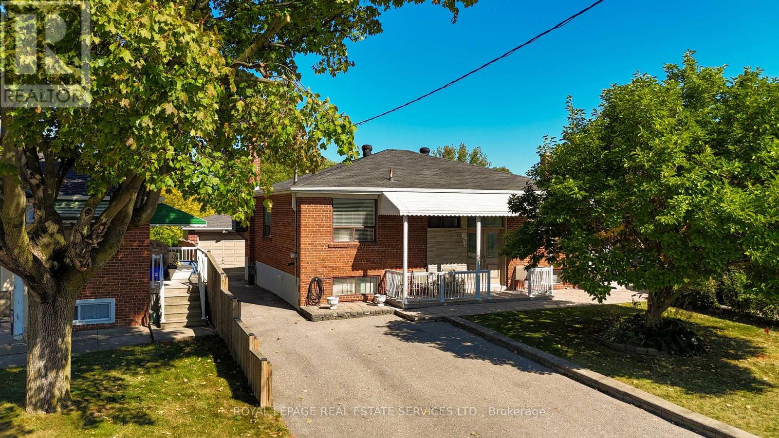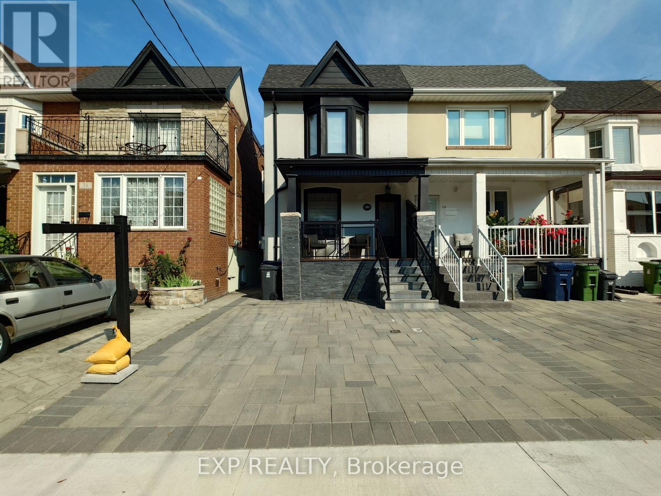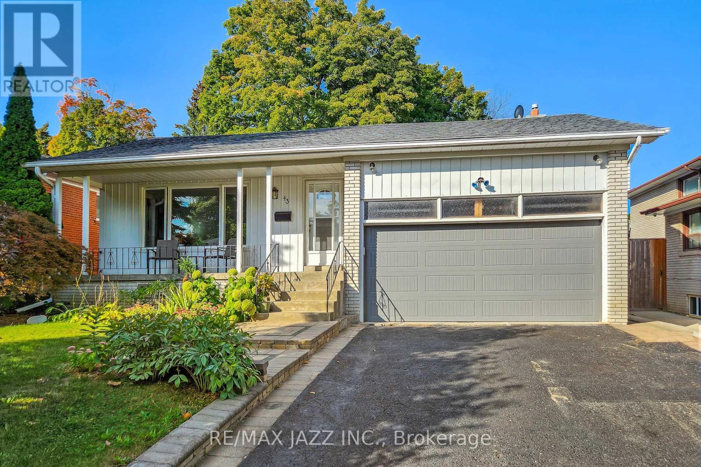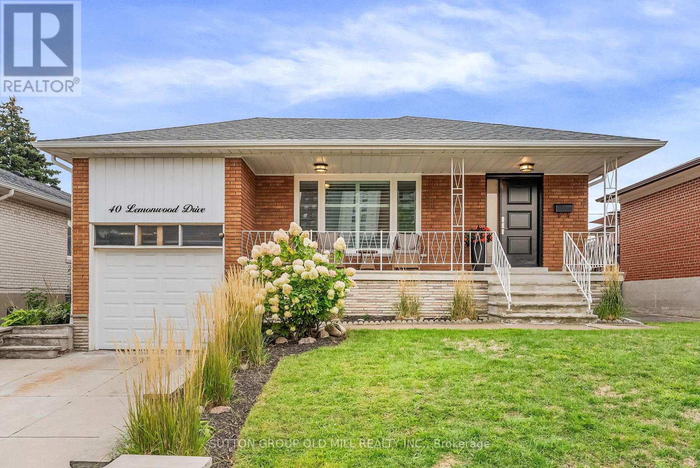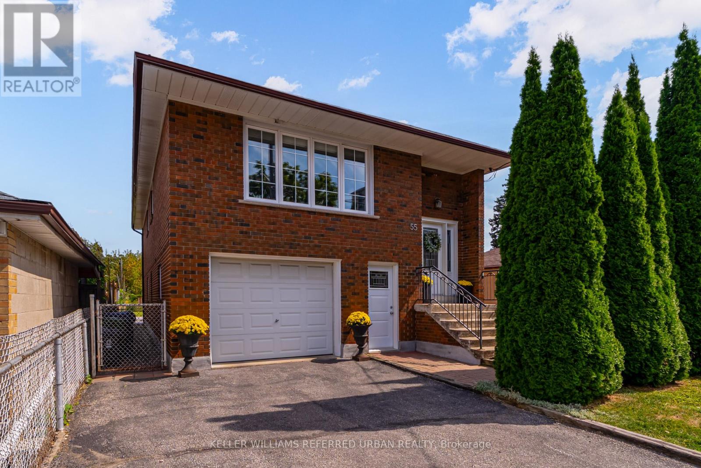
Highlights
Description
- Time on Housefulnew 2 hours
- Property typeSingle family
- StyleRaised bungalow
- Neighbourhood
- Median school Score
- Mortgage payment
Whether you're seeking space and comfort for your family, or income potential as an investor 55 Tedder Street has it all. Set on a 34x150 foot lot in North York, this family home offers over 2,300 square feet of smart, versatile living. Upstairs features a bright, open layout with a welcoming living and dining room, a large kitchen with tons of storage, three bedrooms and a 5-piece bath. The main floor, with two private entrances, includes an office, laundry, a spacious bedroom, 3-piece bath, plus a family room with a small kitchen, eating area, and walkout to a huge sun-filled backyard ideal for entertaining, relaxing, or letting the kids run wild! The home can be effortlessly transitioned from a single family residence to two self-contained units with a shared laundry. The built-in garage has interior access, level 2 EV charger plus four driveway spaces. 55 Tedder Street is steps to Harding Park, a great little community park, and minutes to the Humber River trails, where you can enjoy an abundance of outdoor activities. The vibrant heart of Weston, with its eclectic mix of shops and cafes is just minutes away. The Weston GO/UP Express is a six minute drive, the future Mount Dennis LRT Station is a five minute drive, with downtown 25 minutes away. Perfect for growing families or as a smart income-generating investment, 55 Tedder St. adapts to you and your lifestyle. (id:63267)
Home overview
- Cooling Central air conditioning
- Heat source Natural gas
- Heat type Forced air
- Sewer/ septic Sanitary sewer
- # total stories 1
- # parking spaces 5
- Has garage (y/n) Yes
- # full baths 2
- # total bathrooms 2.0
- # of above grade bedrooms 5
- Flooring Hardwood, tile, laminate
- Community features Community centre
- Subdivision Brookhaven-amesbury
- Directions 2151280
- Lot desc Lawn sprinkler
- Lot size (acres) 0.0
- Listing # W12413705
- Property sub type Single family residence
- Status Active
- 4th bedroom 3.68m X 3.48m
Level: Ground - Family room 3.68m X 3.58m
Level: Ground - Kitchen 3.96m X 3.57m
Level: Ground - Bathroom 2.49m X 1.85m
Level: Ground - Foyer 2.86m X 0.9m
Level: Ground - Office 3.68m X 1.52m
Level: Ground - Laundry 2.5m X 2.31m
Level: Ground - Foyer 1.97m X 2.26m
Level: In Between - Primary bedroom 4.34m X 3.17m
Level: Upper - Living room 5.28m X 4.21m
Level: Upper - Dining room 3.27m X 3.56m
Level: Upper - Bathroom 2.91m X 2.19m
Level: Upper - 3rd bedroom 4.19m X 2.91m
Level: Upper - 2nd bedroom 3.27m X 3.12m
Level: Upper - Kitchen 13.1m X 4.29m
Level: Upper
- Listing source url Https://www.realtor.ca/real-estate/28884770/55-tedder-street-toronto-brookhaven-amesbury-brookhaven-amesbury
- Listing type identifier Idx

$-3,240
/ Month

