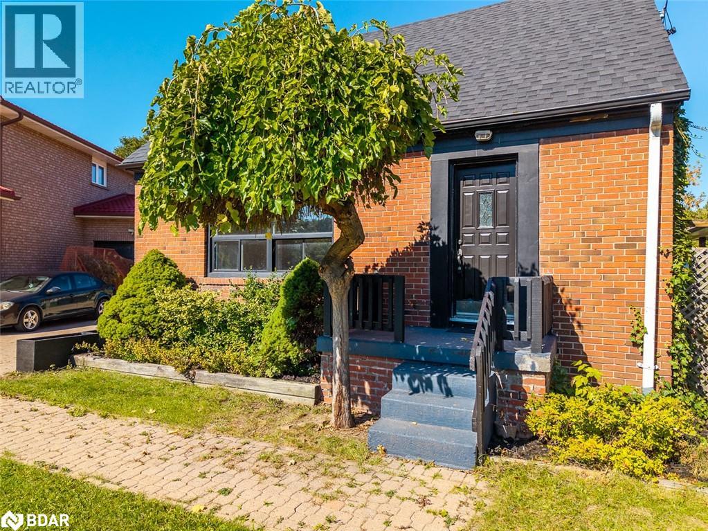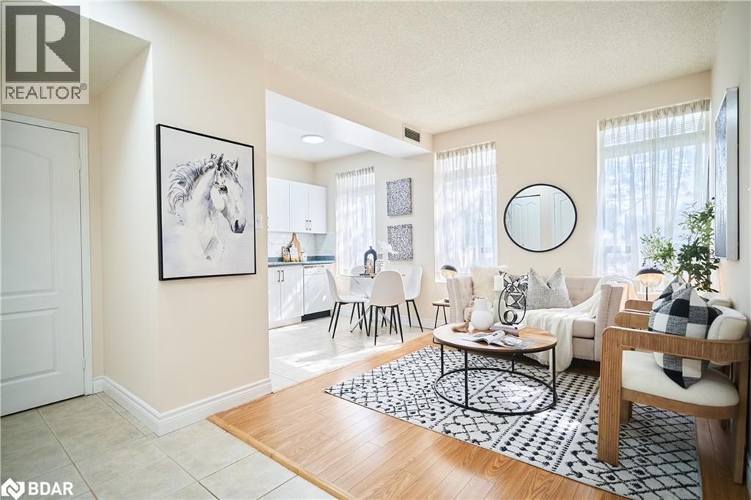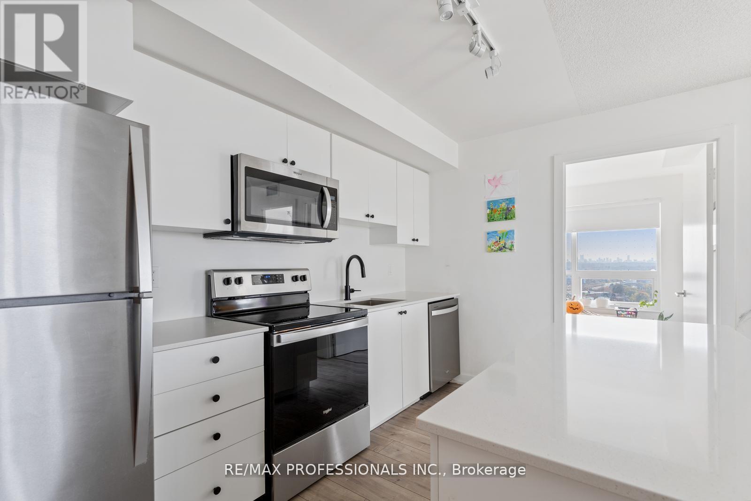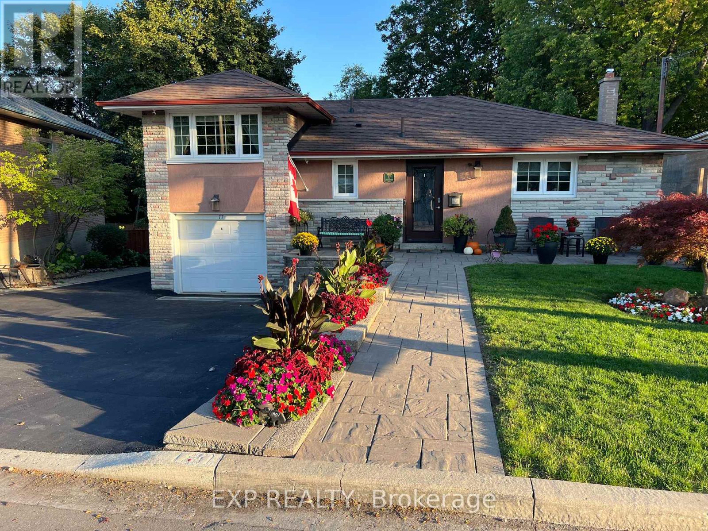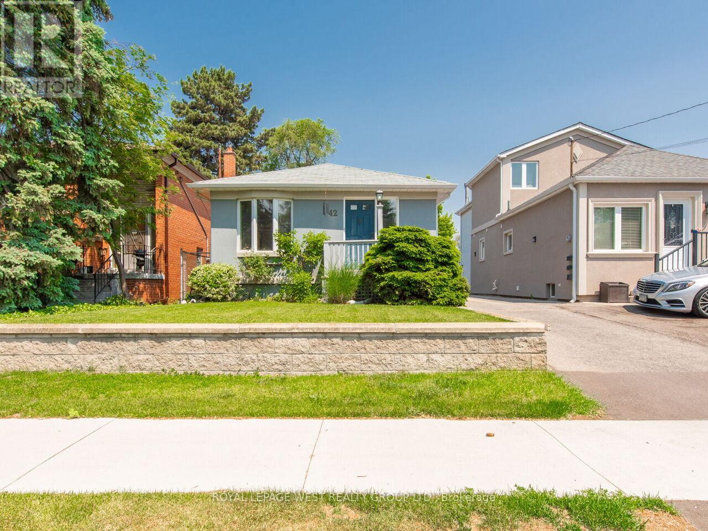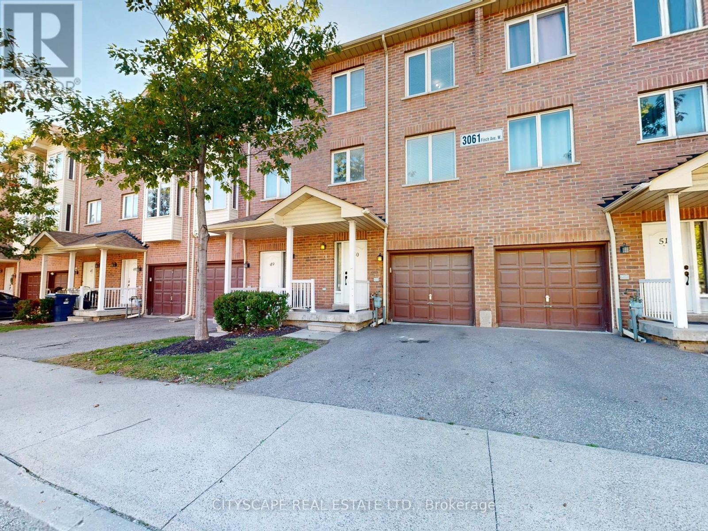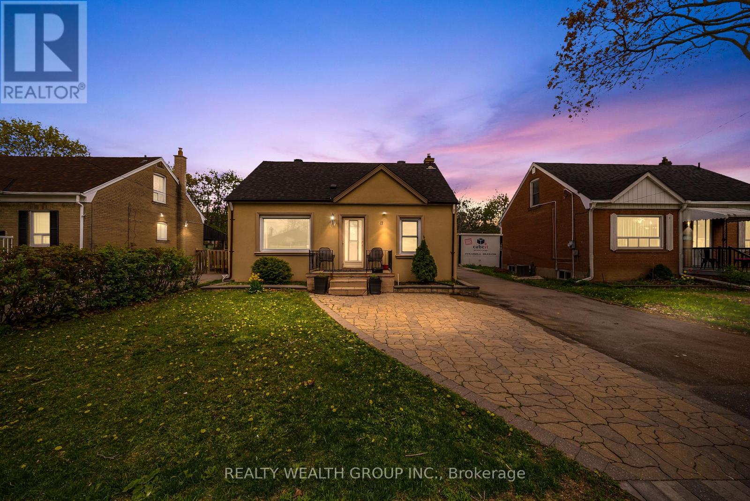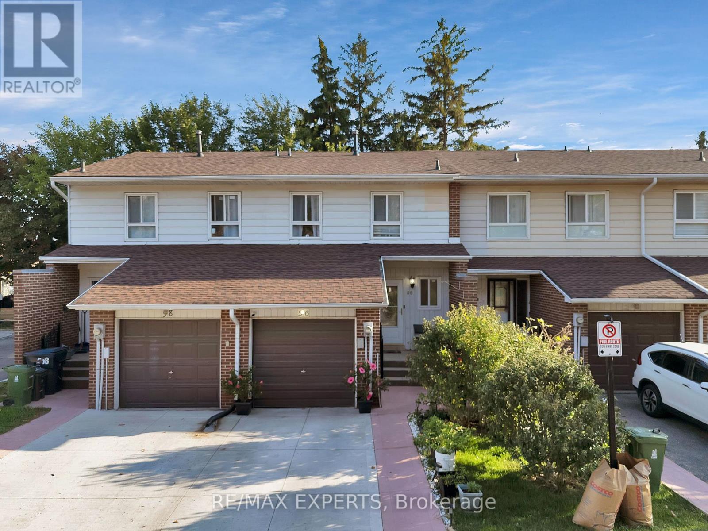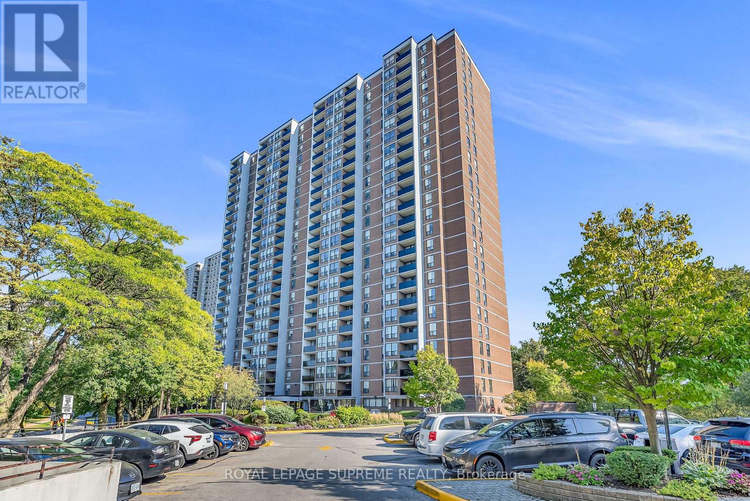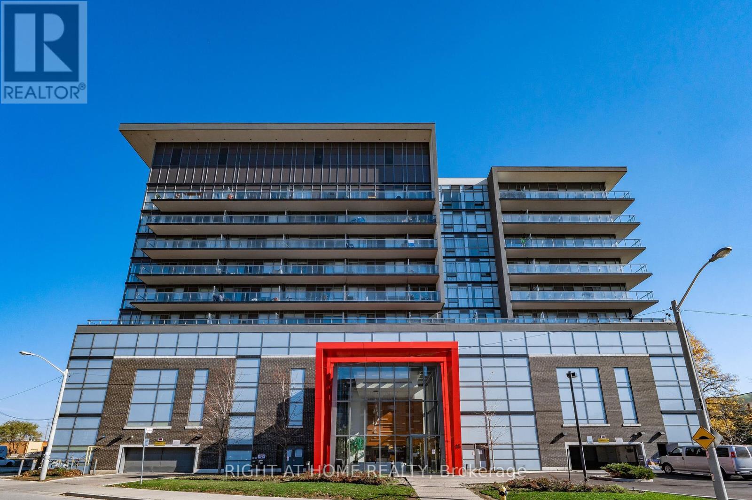
Highlights
Description
- Time on Housefulnew 7 hours
- Property typeSingle family
- Neighbourhood
- Median school Score
- Mortgage payment
Custom Home! Expansive 3,768 sq. ft. on a huge 77 ft. x 166 ft. pool sized lot. Features include a 3-car garage, 9 car parking, huge front porch, a welcoming grand foyer entrance. Functional layout ideal for families or multi-generational living, sunken living room, massive family room with oak pegged hardwood floors, and a wood-burning fireplace. Timeless kitchen, custom oak cabinetry, stainless steel appliances, and a walkout onto patio and huge backyard. The Second-floor landing sits atop a Custom solid oak floating circular staircase connecting all levels and has a walk around to a sliding door with a large balcony. The primary bedroom has walk-in his and her closet plus a 4 piece ensuite. Expansive 6 piece bathroom on the second level with a double vanity, separate shower & soaker tub.. Side door and Garage door entry to main level with service stairs to basement. The basement is finished and completely open with a 2nd kitchen, woodburning fireplace, above grade windows, rough ins for wet bar & sauna, 2 large cantinas. Central vacuum, 200 amp service. Prime location close to schools, parks, transit, Superstore, Yorkdale Mall, and the upcoming Finch West LRT. Quick access to Hwy 401, 400, and Weston GO. Situated in a growing, family-friendly, revitalized community with long-term value. (id:63267)
Home overview
- Cooling Central air conditioning
- Heat source Natural gas
- Heat type Forced air
- Sewer/ septic Sanitary sewer
- # total stories 2
- # parking spaces 9
- Has garage (y/n) Yes
- # full baths 3
- # half baths 1
- # total bathrooms 4.0
- # of above grade bedrooms 4
- Flooring Hardwood, tile, carpeted, parquet
- Has fireplace (y/n) Yes
- Subdivision Humberlea-pelmo park w5
- Directions 1973412
- Lot size (acres) 0.0
- Listing # W12449591
- Property sub type Single family residence
- Status Active
- 4th bedroom 3.607m X 3.353m
Level: 2nd - 2nd bedroom 4.572m X 4.115m
Level: 2nd - Primary bedroom 5.842m X 4.572m
Level: 2nd - 3rd bedroom 4.267m X 3.1m
Level: 2nd - Kitchen 4.775m X 4.445m
Level: Basement - Recreational room / games room 10.287m X 6.8m
Level: Basement - Dining room 4.547m X 3.912m
Level: Ground - Foyer Measurements not available
Level: Ground - Office 3.454m X 2.921m
Level: Ground - Living room 5.385m X 4.47m
Level: Ground - Eating area 4.547m X 3.226m
Level: Ground - Laundry 2.286m X 1.422m
Level: Ground - Family room 6.096m X 4.521m
Level: Ground - Kitchen 4.547m X 3.048m
Level: Ground
- Listing source url Https://www.realtor.ca/real-estate/28961672/55-wallasey-avenue-toronto-humberlea-pelmo-park-humberlea-pelmo-park-w5
- Listing type identifier Idx


