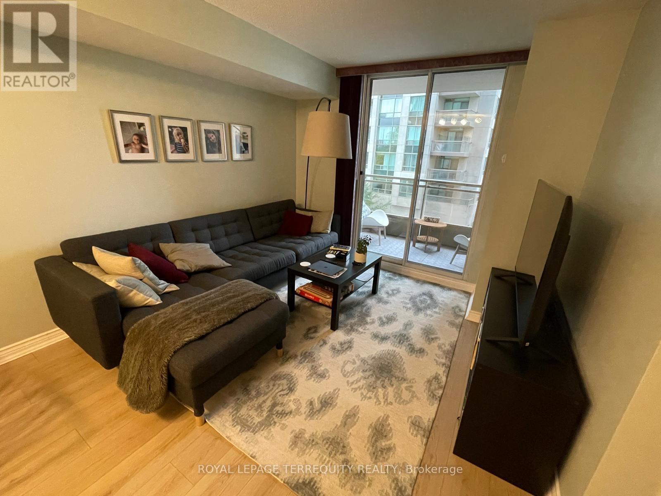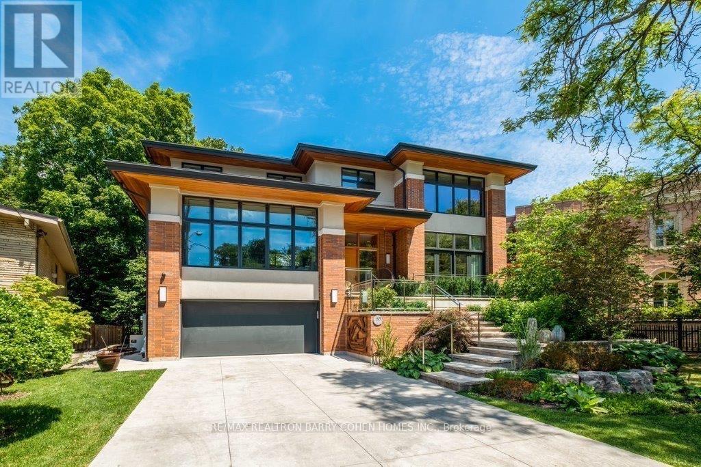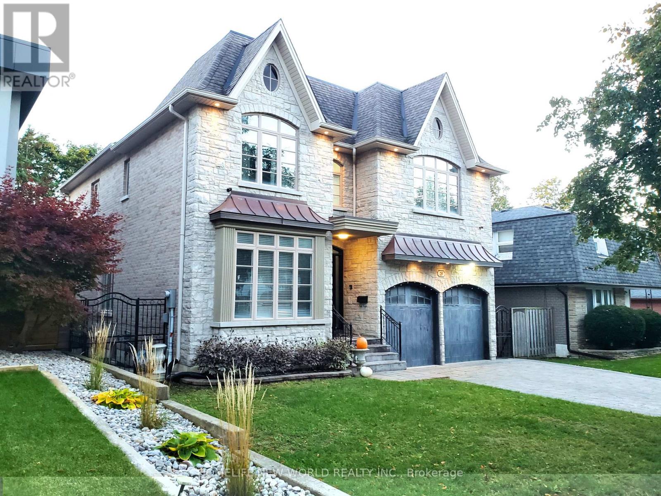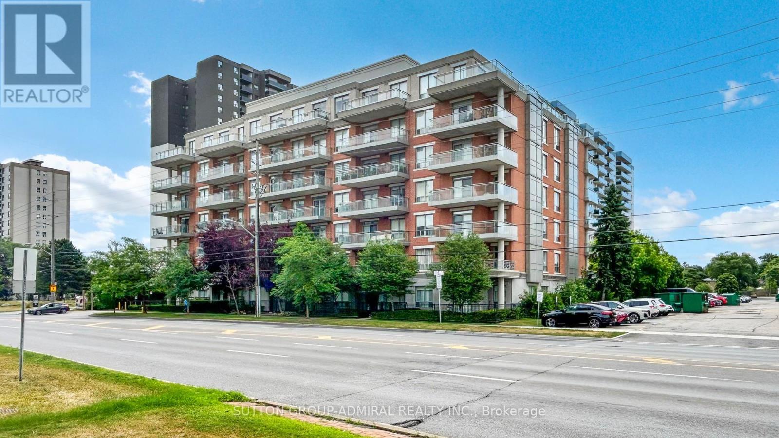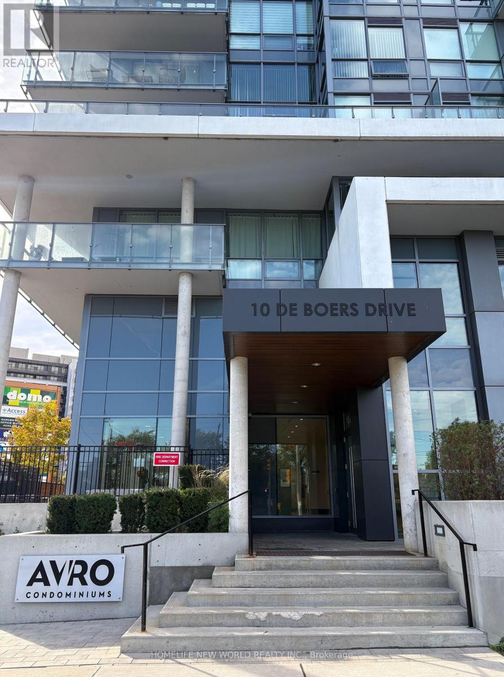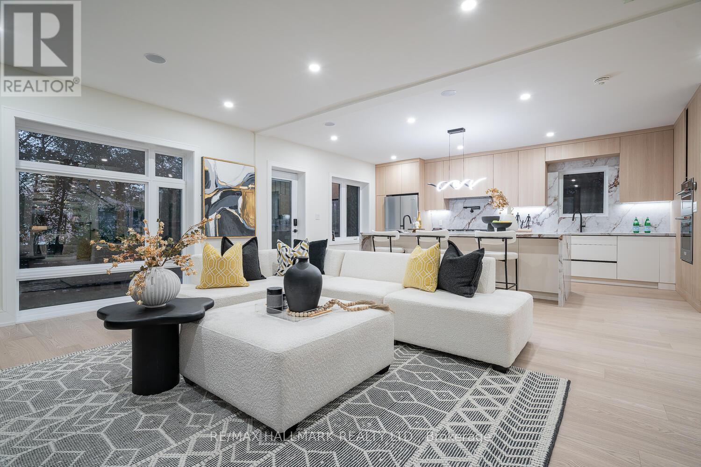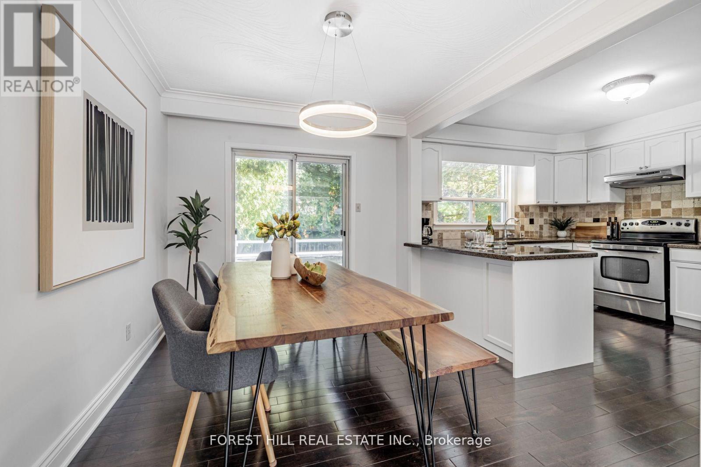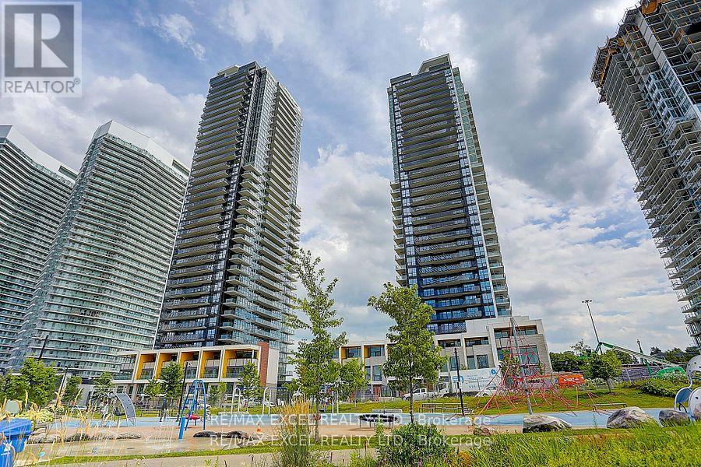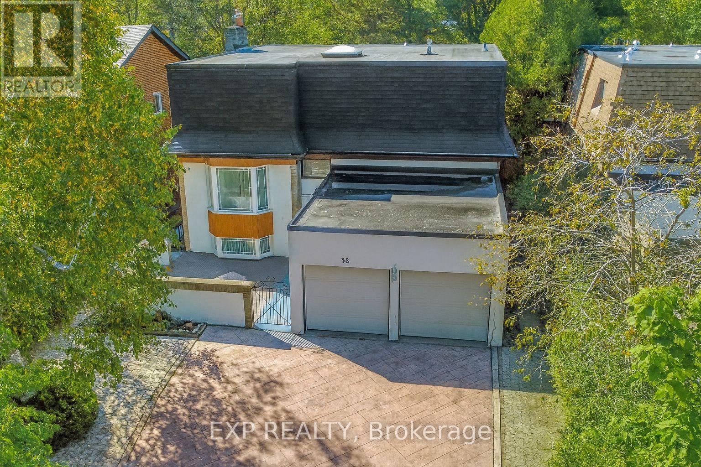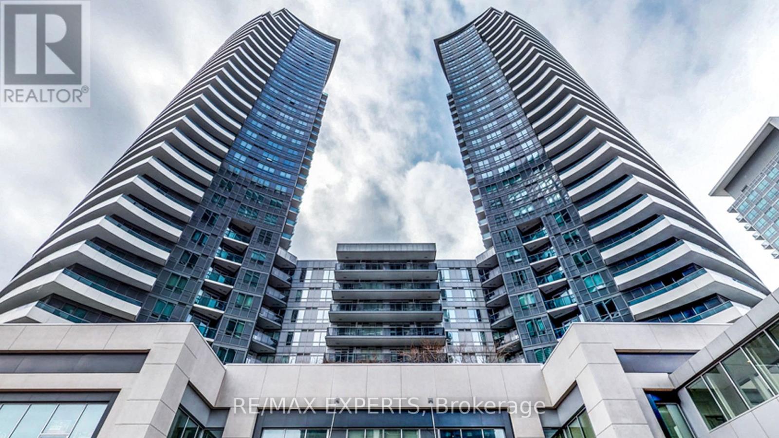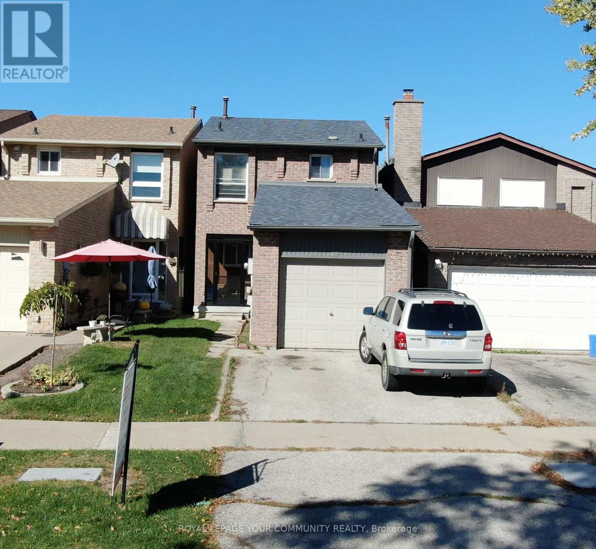- Houseful
- ON
- Toronto
- Willowdale
- 1905 5500 Yonge St
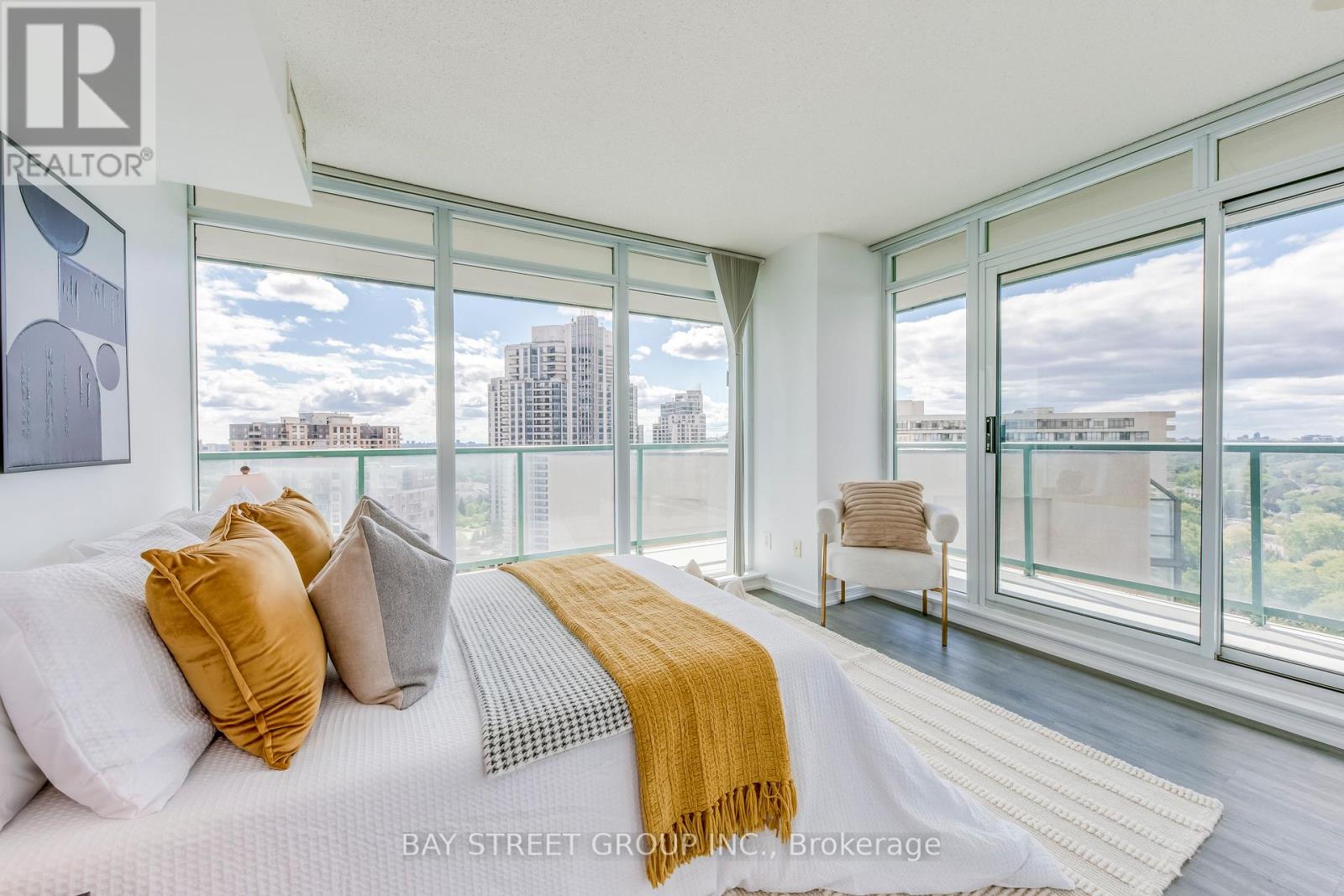
Highlights
Description
- Time on Houseful48 days
- Property typeSingle family
- Neighbourhood
- Median school Score
- Mortgage payment
Freshly renovated! Sun-filled South-East corner unit at Pulse Condos built by the Pemberton Group! Ideally located in the heart of North York at Yonge & Finch. This spacious 2-bedroom, 2-bath suite offers 810sf of stylish interior living plus a rare 250sf wrap-around balcony, totaling over 1,000 sq.ft. of premium living space. Enjoy an open-concept layout with southeast exposure and unobstructed city views. The modern kitchen features sleek quartz countertops and backsplash, a dual undermount sink, and stainless steel appliances. Laminate flooring runs throughout the unit. Both bedrooms are generously sized, with 2 updated bathrooms and ample closet space. Low maintenance fees include parking and locker. Residents enjoy access to a well-managed building with 24-hr concierge, gym, party room, meeting room, rooftop BBQ area, and more. Only a few steps to Finch Subway Station, TTC, GO Transit, shoppers, banks, restaurants, and unlimited entertainment options. This is urban living at its finest. Just move in and enjoy! Do NOT Miss!! (id:63267)
Home overview
- Cooling Central air conditioning
- Heat source Natural gas
- Heat type Forced air
- # parking spaces 1
- Has garage (y/n) Yes
- # full baths 2
- # total bathrooms 2.0
- # of above grade bedrooms 2
- Community features Pet restrictions
- Subdivision Willowdale west
- Lot size (acres) 0.0
- Listing # C12375827
- Property sub type Single family residence
- Status Active
- Living room 5.23m X 3.64m
Level: Flat - Dining room 5.23m X 3.64m
Level: Flat - Kitchen 2.45m X 2.45m
Level: Flat - 2nd bedroom 2.7m X 2.5m
Level: Flat - Primary bedroom 3.7m X 3m
Level: Flat
- Listing source url Https://www.realtor.ca/real-estate/28802765/1905-5500-yonge-street-toronto-willowdale-west-willowdale-west
- Listing type identifier Idx

$-1,200
/ Month

