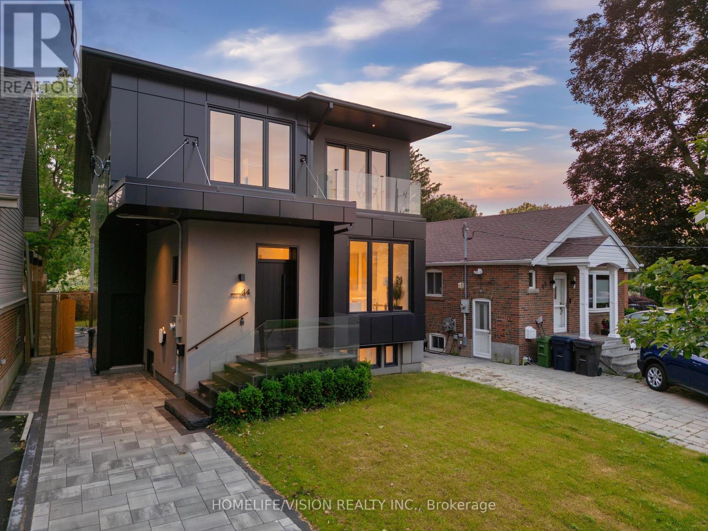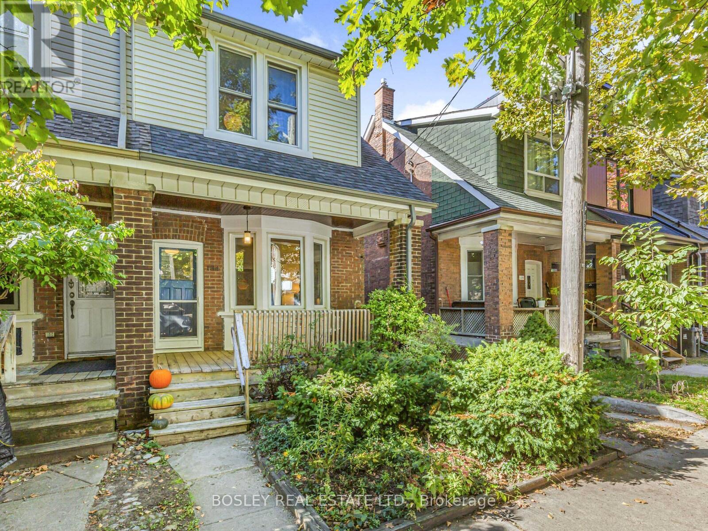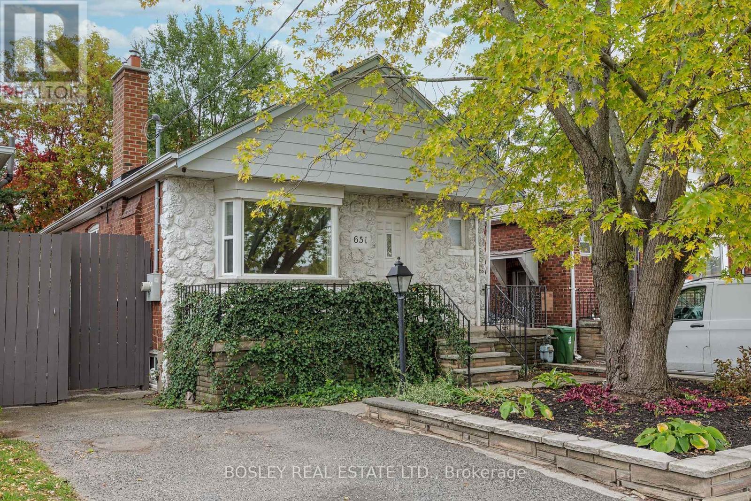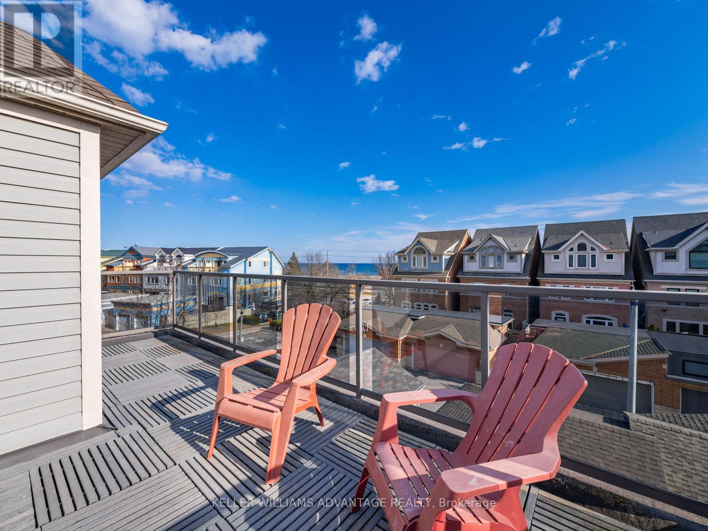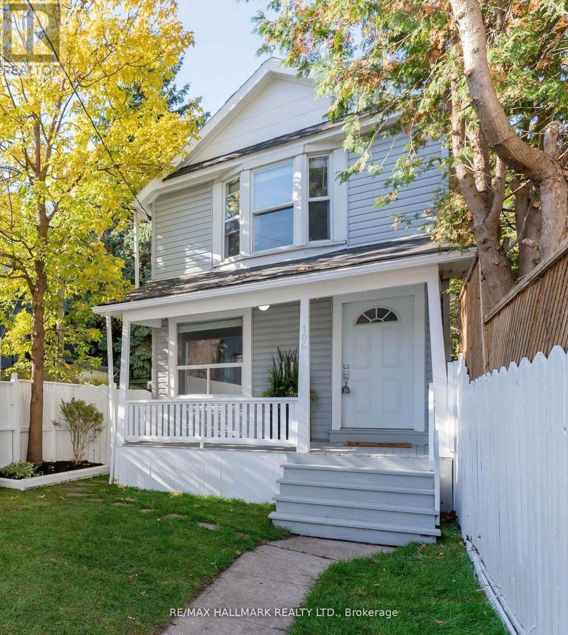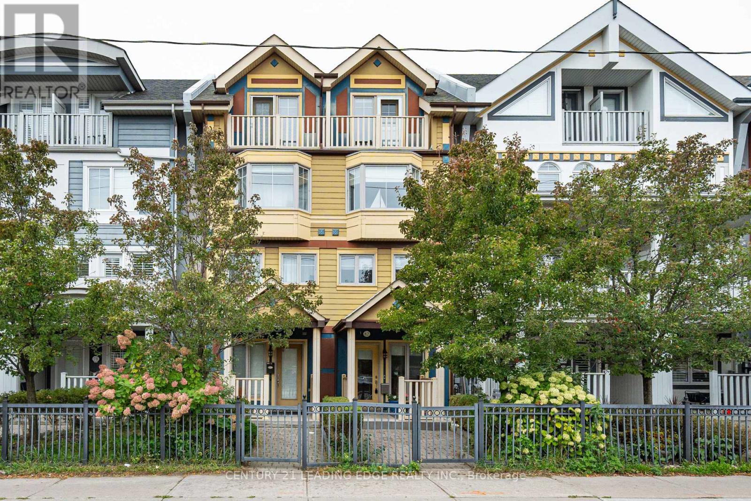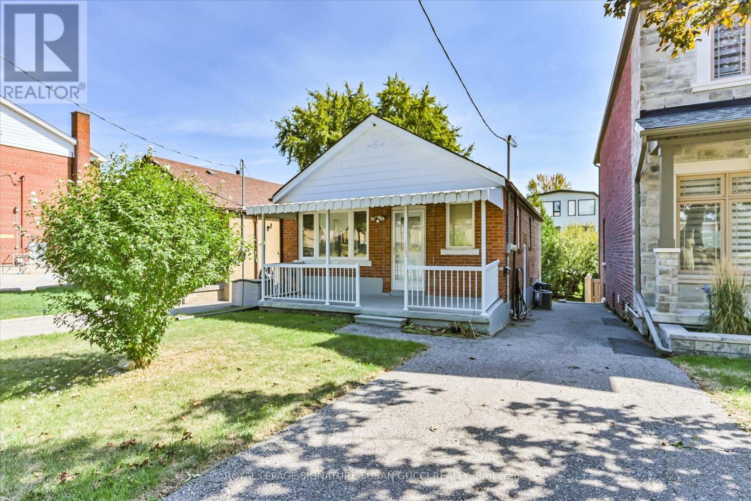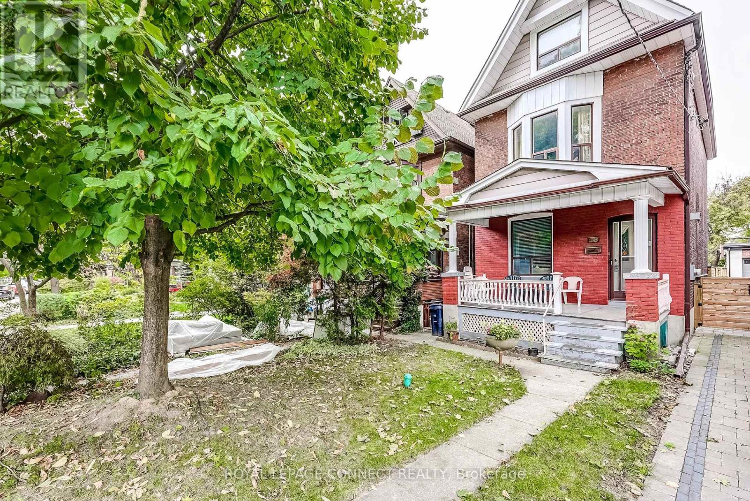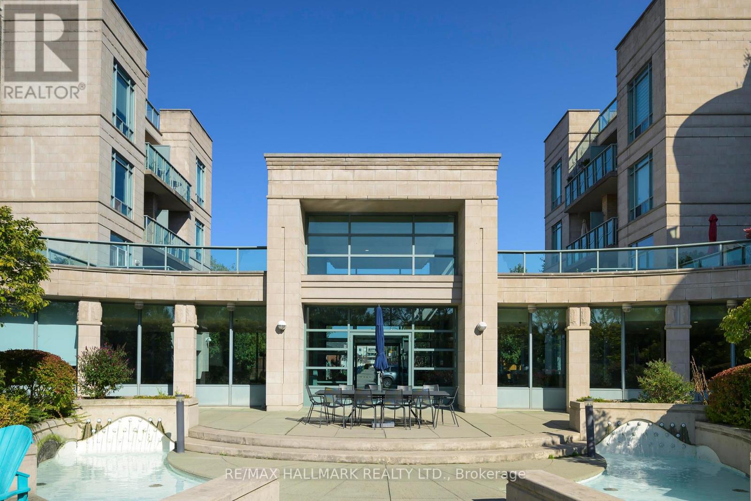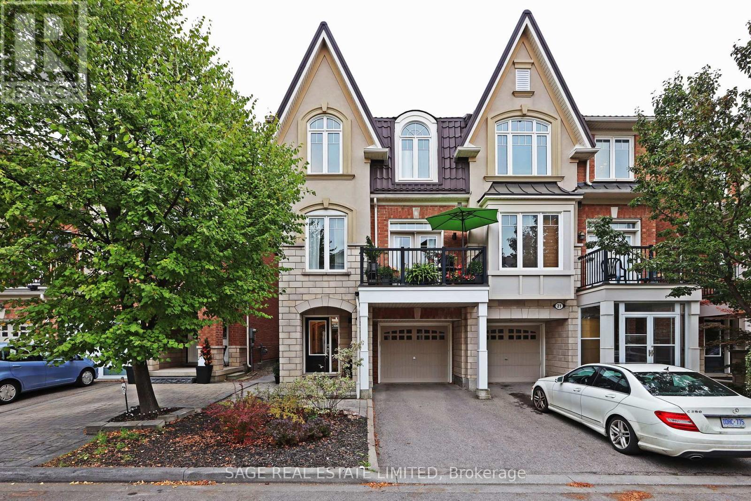- Houseful
- ON
- Toronto
- Old East York
- 552 Main St
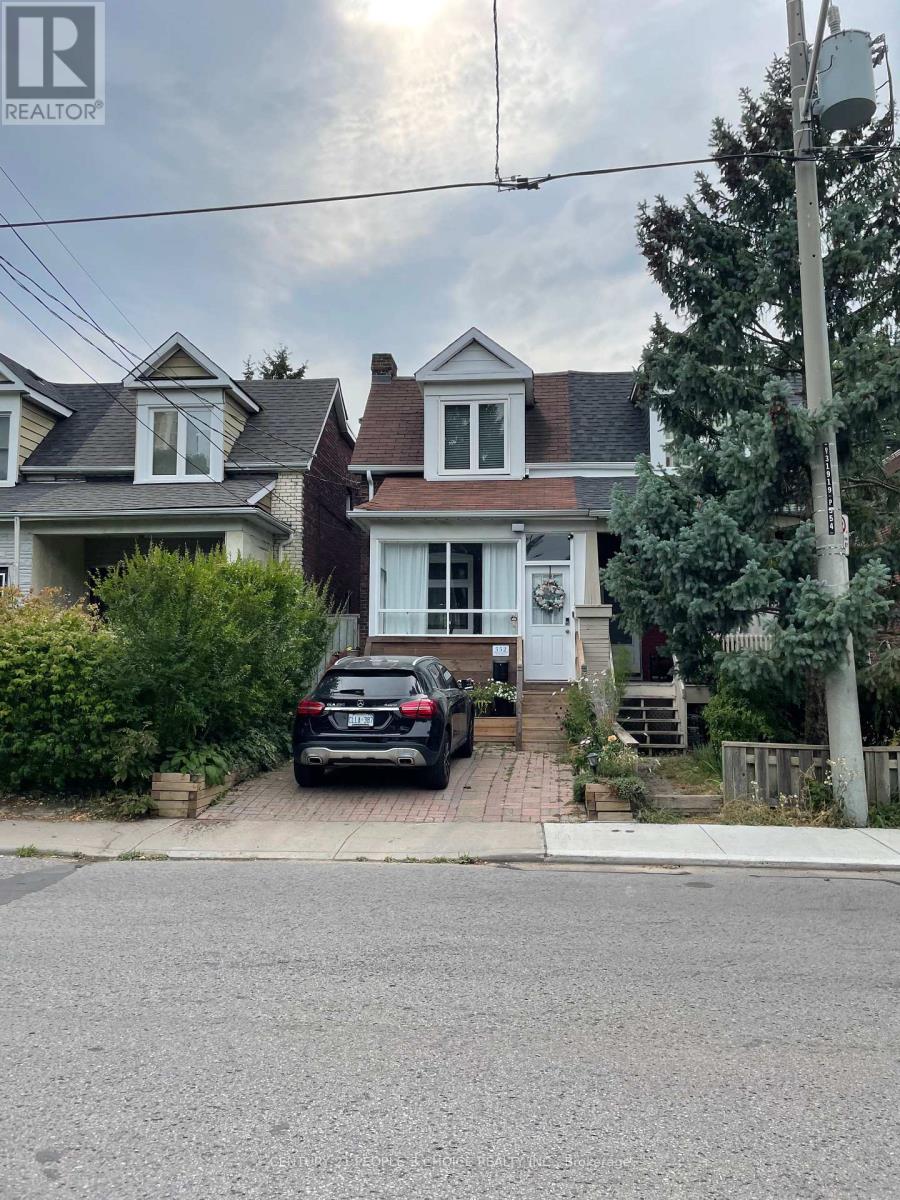
Highlights
Description
- Time on Houseful63 days
- Property typeSingle family
- Neighbourhood
- Median school Score
- Mortgage payment
Discover this exceptional family home in one of East Yorks most desirable neighborhoods! Situated on a fabulously deep lot with legal front pad parking, this charming residence combines character with modern upgrades. Step inside to a bright, open-concept main floor designed for both everyday living and entertaining. The spacious living and dining areas flow seamlessly into a modern kitchen with a cozy breakfast nook and a walkout to a stunning multi-level deck overlooking a beautifully landscaped garden. Upstairs, the open-concept primary suite offers a true retreat, featuring a spa-inspired ensuite with Jacuzzi tub and a generous sitting area. The finished basement provides even more living space, complete with an electric fireplace, a convenient two-piece bath, and a dedicated laundry room. Renovated from top to bottom, this home showcases modern finishes throughout, including an updated kitchen, refreshed bathrooms, newer mechanicals, and upgraded windows. Enjoy the outdoors from the inviting front porch or entertain on the back deck, all in a family-friendly setting just steps from the Taylor Creek Green Belt, TTC, Danforth, subway, schools, and more. A marvelous opportunity to own a beautifully updated home in a prime East York location! (id:63267)
Home overview
- Cooling Central air conditioning
- Heat source Natural gas
- Heat type Forced air
- Sewer/ septic Sanitary sewer
- # total stories 2
- # parking spaces 1
- # full baths 1
- # half baths 1
- # total bathrooms 2.0
- # of above grade bedrooms 2
- Flooring Hardwood, ceramic, laminate
- Subdivision Woodbine-lumsden
- Lot size (acres) 0.0
- Listing # E12349468
- Property sub type Single family residence
- Status Active
- Den 3.52m X 3.3m
Level: 2nd - Primary bedroom 4m X 3.9m
Level: 2nd - Recreational room / games room 3.75m X 3.65m
Level: Basement - Laundry 2.17m X 2.13m
Level: Basement - Kitchen 3.9m X 2.45m
Level: Main - Living room 4m X 3.6m
Level: Main - Solarium 3.65m X 1.9m
Level: Main - Dining room 3.7m X 3.65m
Level: Main - Eating area 1.95m X 2.45m
Level: Main
- Listing source url Https://www.realtor.ca/real-estate/28744095/552-main-street-toronto-woodbine-lumsden-woodbine-lumsden
- Listing type identifier Idx

$-2,315
/ Month

