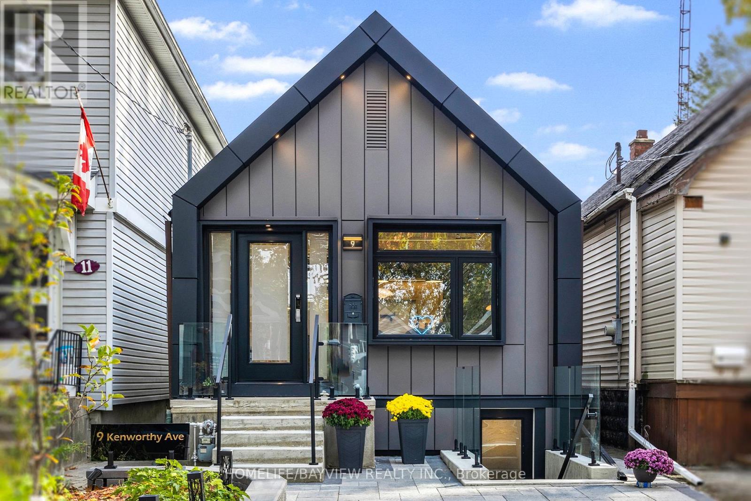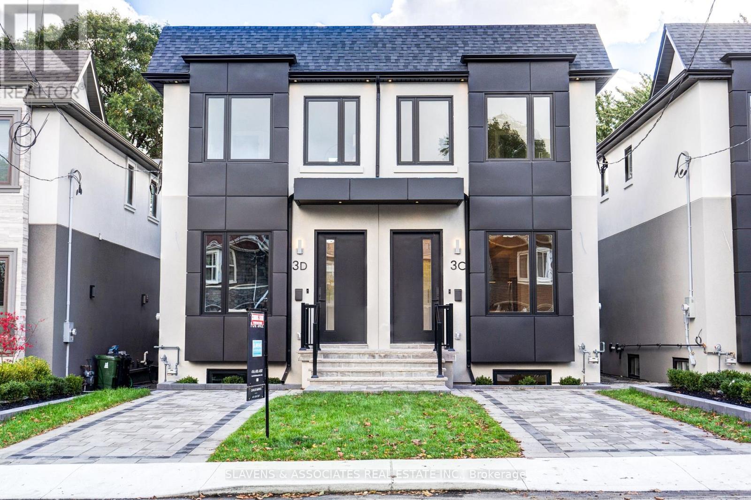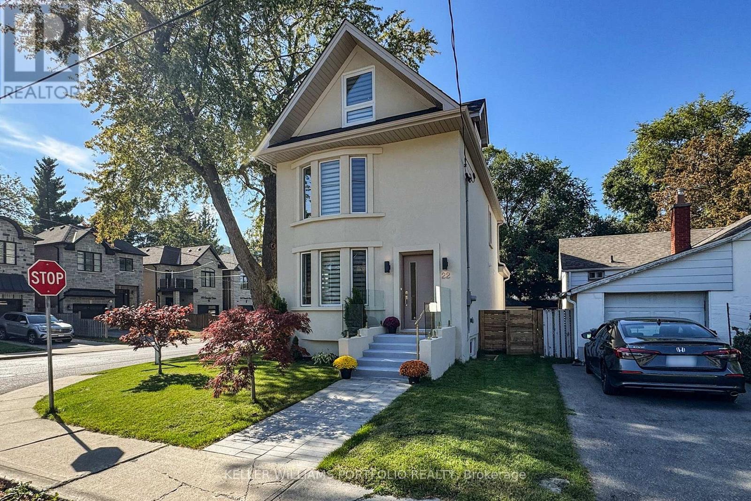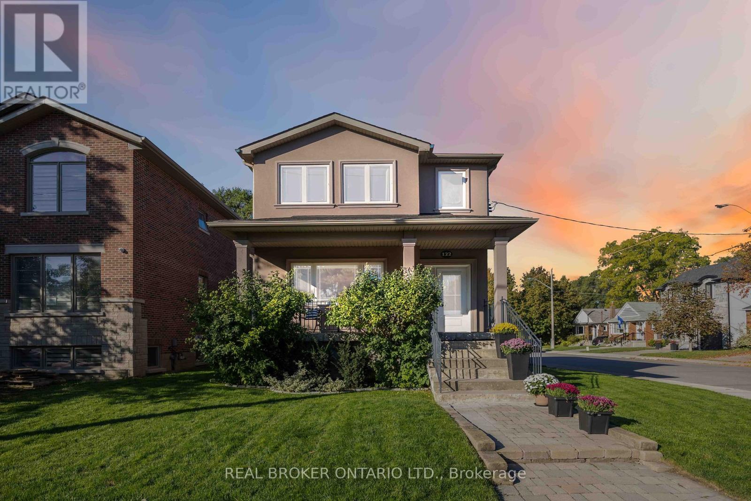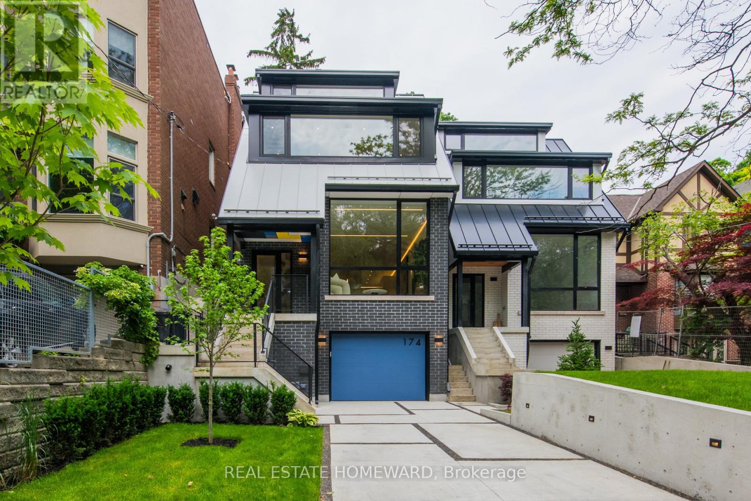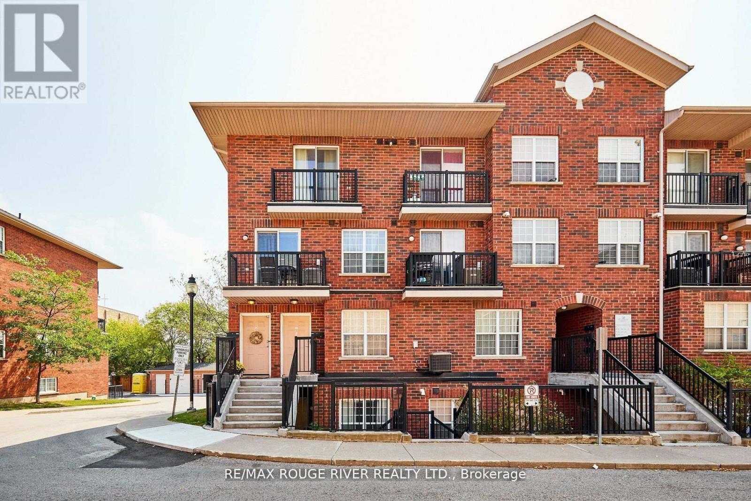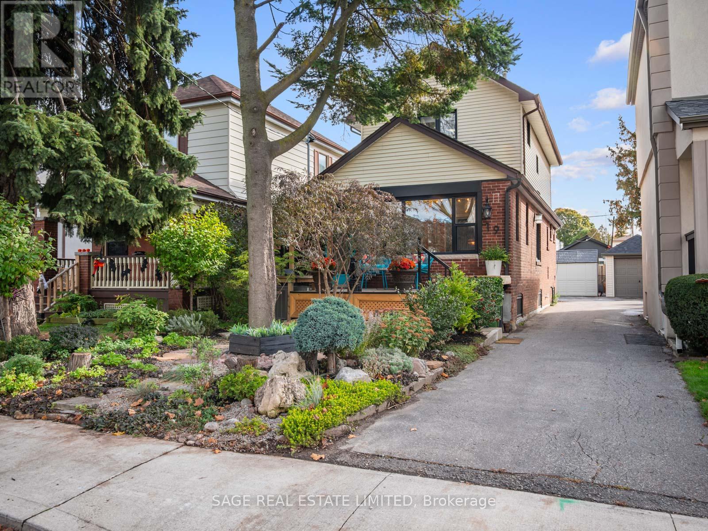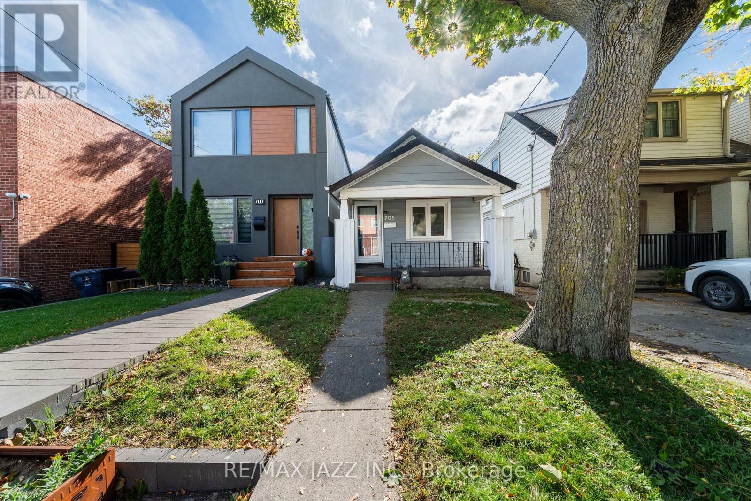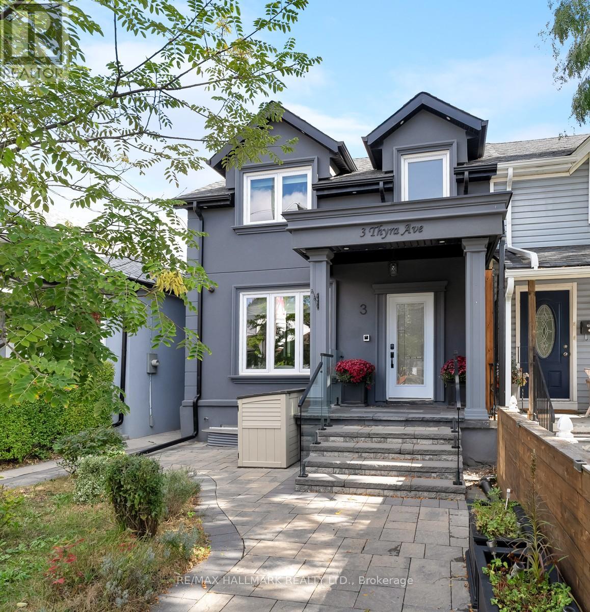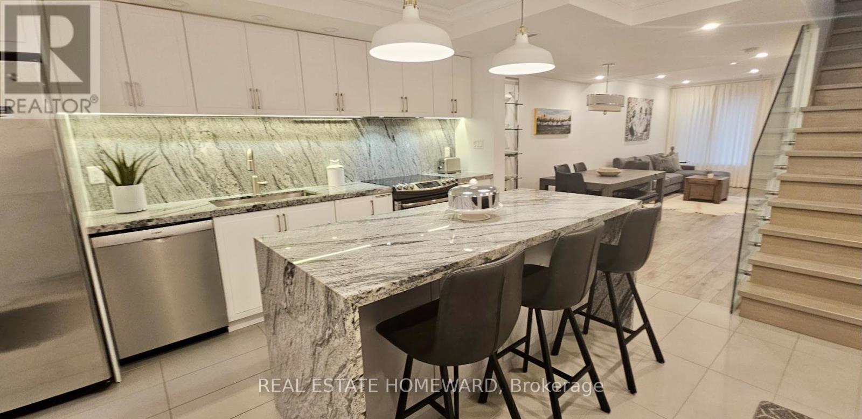- Houseful
- ON
- Toronto
- Upper Beaches
- 552 Victoria Park Ave
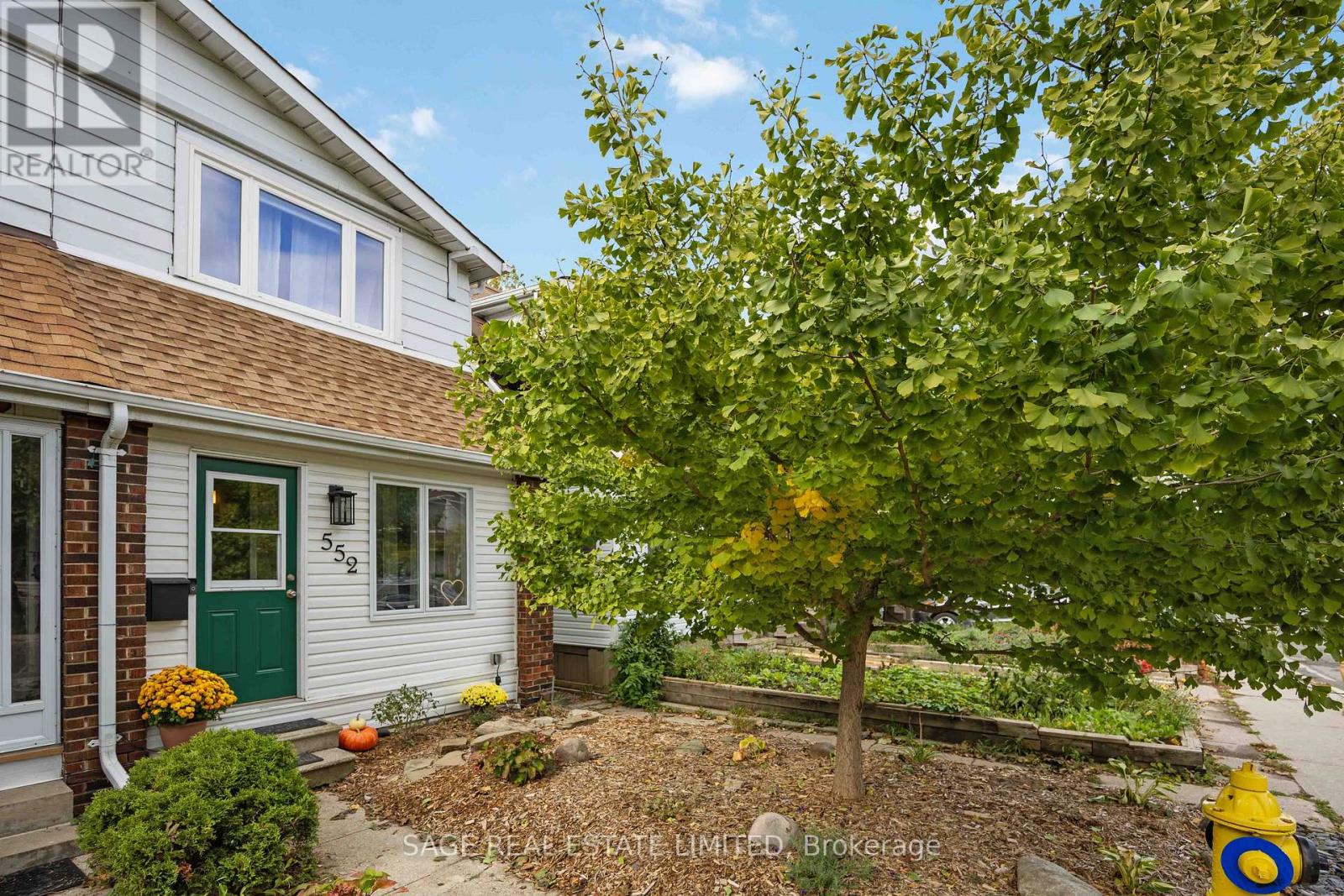
Highlights
Description
- Time on Housefulnew 10 hours
- Property typeSingle family
- Neighbourhood
- Median school Score
- Mortgage payment
A walk in the park. This 3 bedroom, 2 bath semi has been beautifully renovated while preserving its century-home soul, with all the warmth and character you crave. Think original wood casings and trim, oak doors with vintage hardware, glass knobs, and sunlit rooms that feel instantly like home. Your storybook covered front porch leads you into the wide open living and dining rooms. The modern and spacious kitchen with a dual-fuel, dual-oven/range and quartz countertops is perfect for cooks and gatherers alike, flowing to a landscaped backyard with laneway parking. Not to be forgotten, the versatile rear addition gets all the glory, illuminated by it's skylight, proving even practical spaces can have main character energy. Upstairs you have three full bedrooms with surprisingly deep closets and a magazine worthy, beautifully renovated bathroom featuring timeless finishes, elegant tile, heated floors and thoughtful design details throughout. The property has been lovingly updated, from the upgraded electrical panel (2023) with 220/240v EV charger, fresh paint, lighting, and fully fenced back garden. Set in a friendly, walkable pocket steps to Kingston Rd., Village Shops, parks like Blantyre, Bob Acton, and Glen Stewart Ravine to name a few, top-rated schools, GO/TTC, and Woodbine Beach. This is the kind of home and community people rarely want to leave. (id:63267)
Home overview
- Cooling Central air conditioning
- Heat source Natural gas
- Heat type Forced air
- Sewer/ septic Sanitary sewer
- # total stories 2
- # parking spaces 1
- # full baths 2
- # total bathrooms 2.0
- # of above grade bedrooms 3
- Flooring Laminate, hardwood
- Subdivision East end-danforth
- Directions 2025662
- Lot size (acres) 0.0
- Listing # E12484947
- Property sub type Single family residence
- Status Active
- 2nd bedroom 3.63m X 2.38m
Level: 2nd - Primary bedroom 3.04m X 4.04m
Level: 2nd - 3rd bedroom 3.58m X 2.38m
Level: 2nd - Recreational room / games room 4.06m X 3.96m
Level: Lower - Foyer 1.7m X 3.84m
Level: Main - Kitchen 2.96m X 3.45m
Level: Main - Living room 2.78m X 2.86m
Level: Main - Dining room 1.82m X 3.06m
Level: Main - Mudroom 2.98m X 0.204m
Level: Main
- Listing source url Https://www.realtor.ca/real-estate/29038352/552-victoria-park-avenue-toronto-east-end-danforth-east-end-danforth
- Listing type identifier Idx

$-2,264
/ Month

