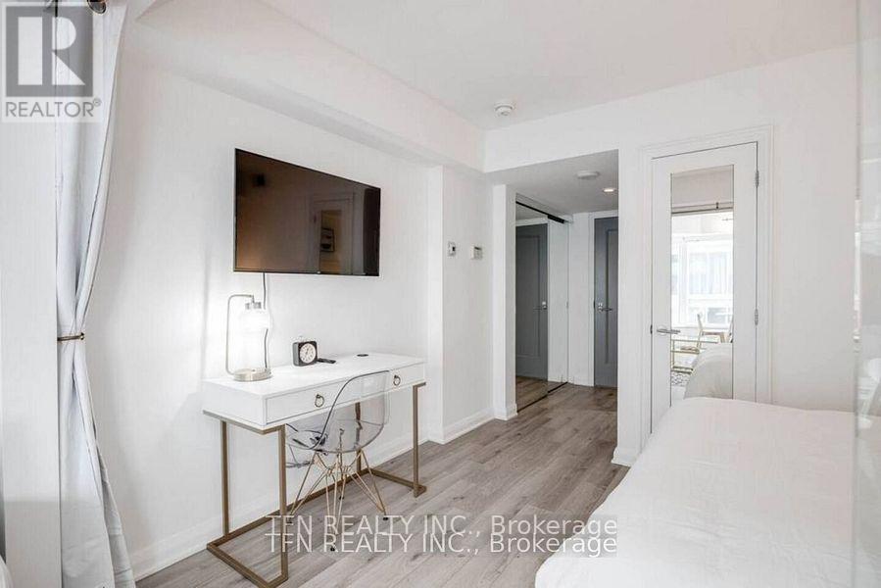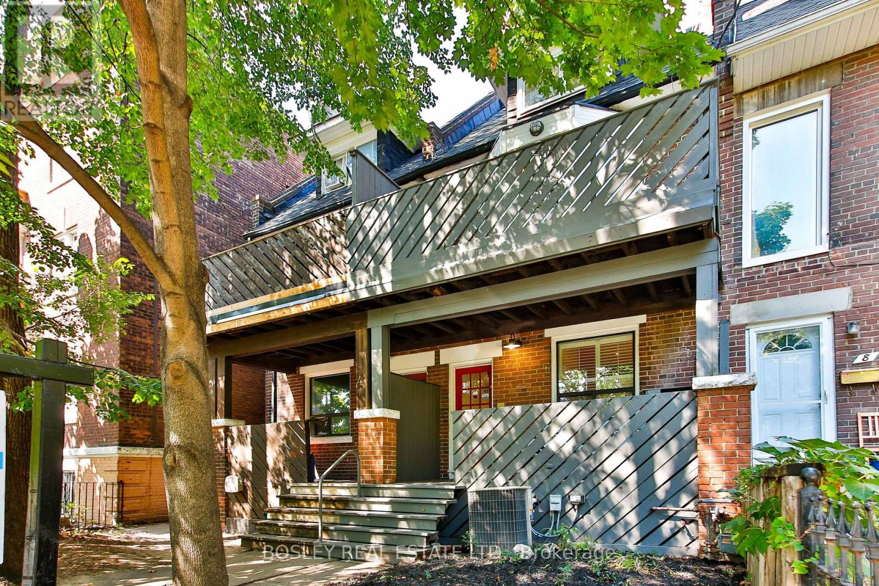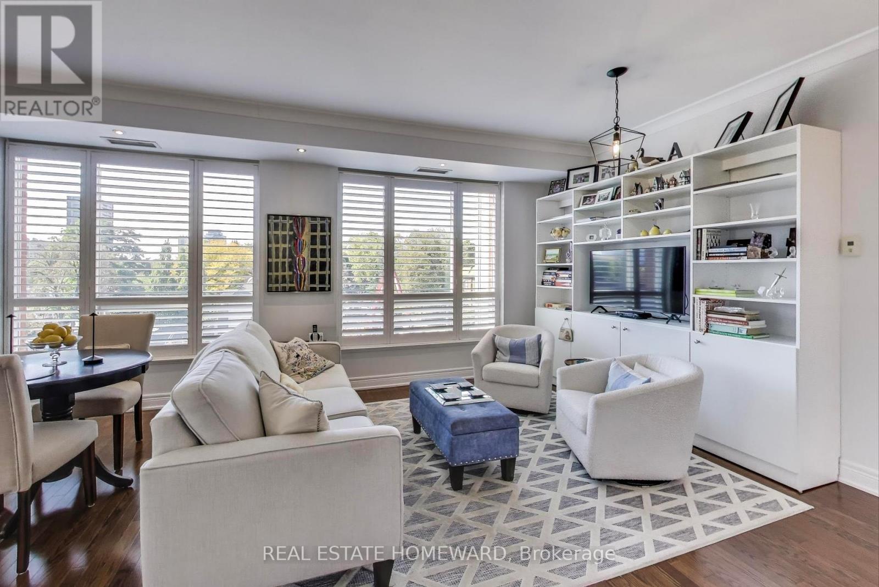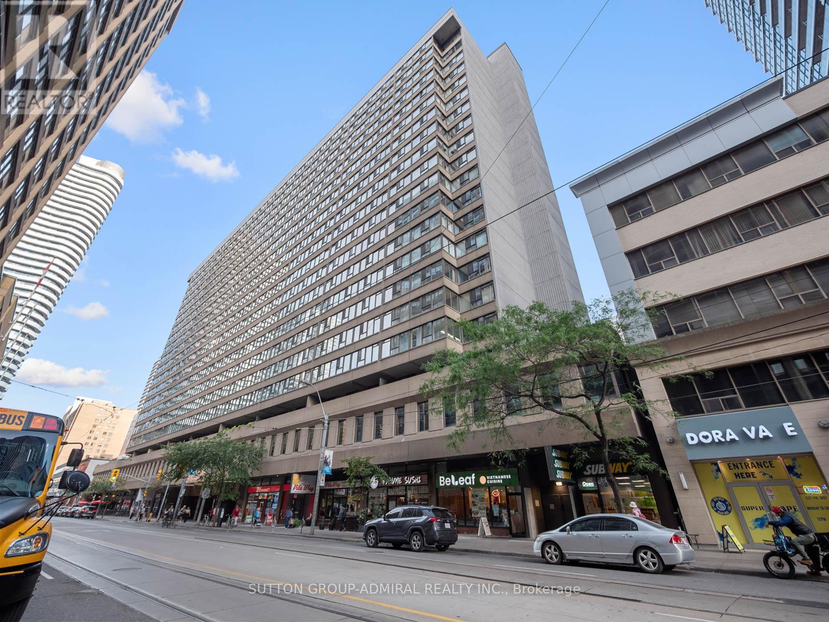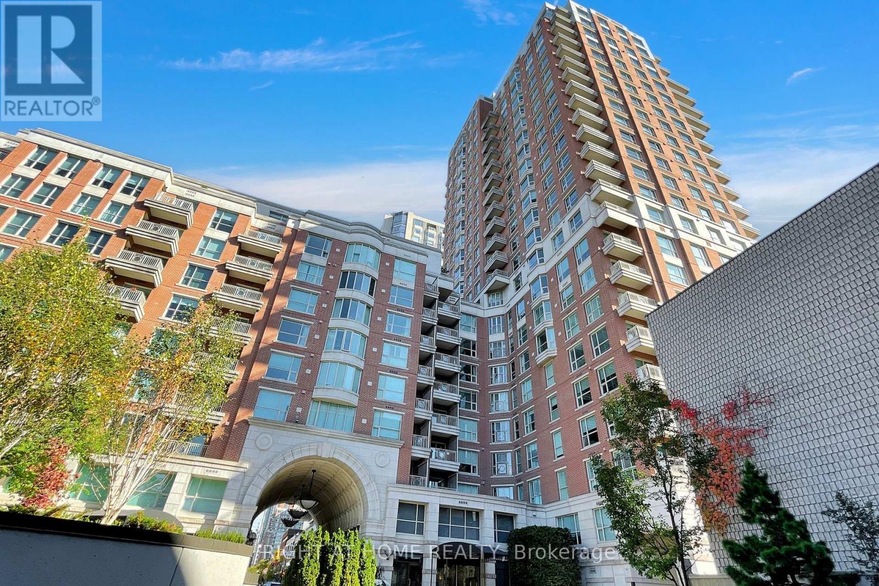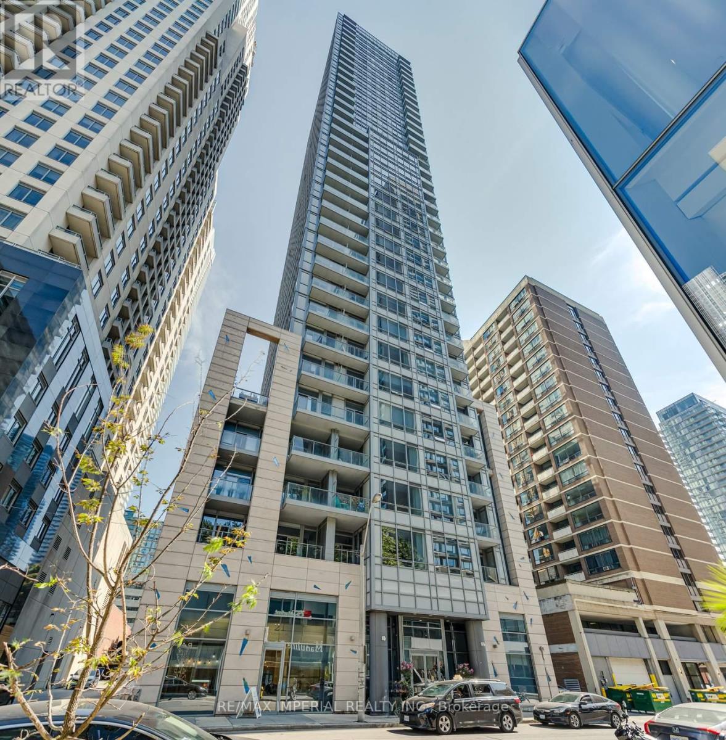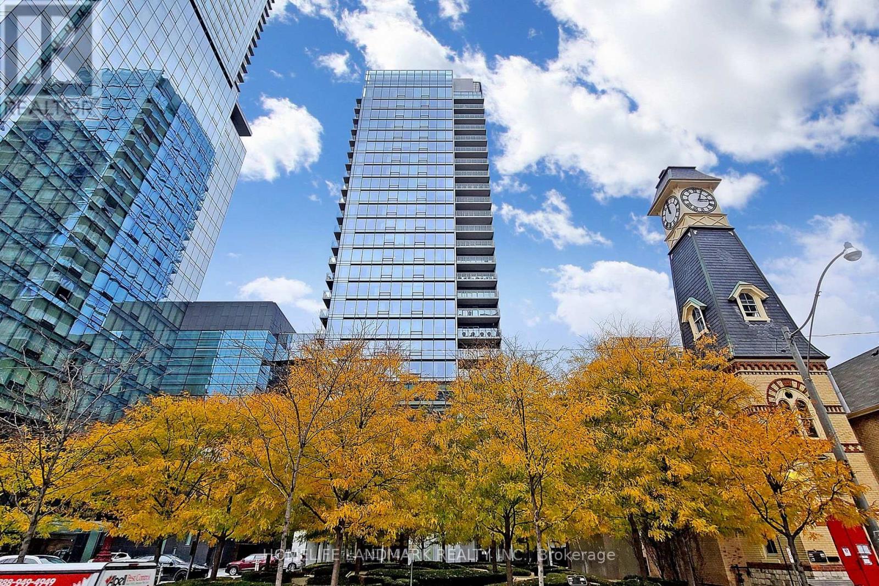- Houseful
- ON
- Toronto
- Church and Wellesley
- 413 555 Yonge St
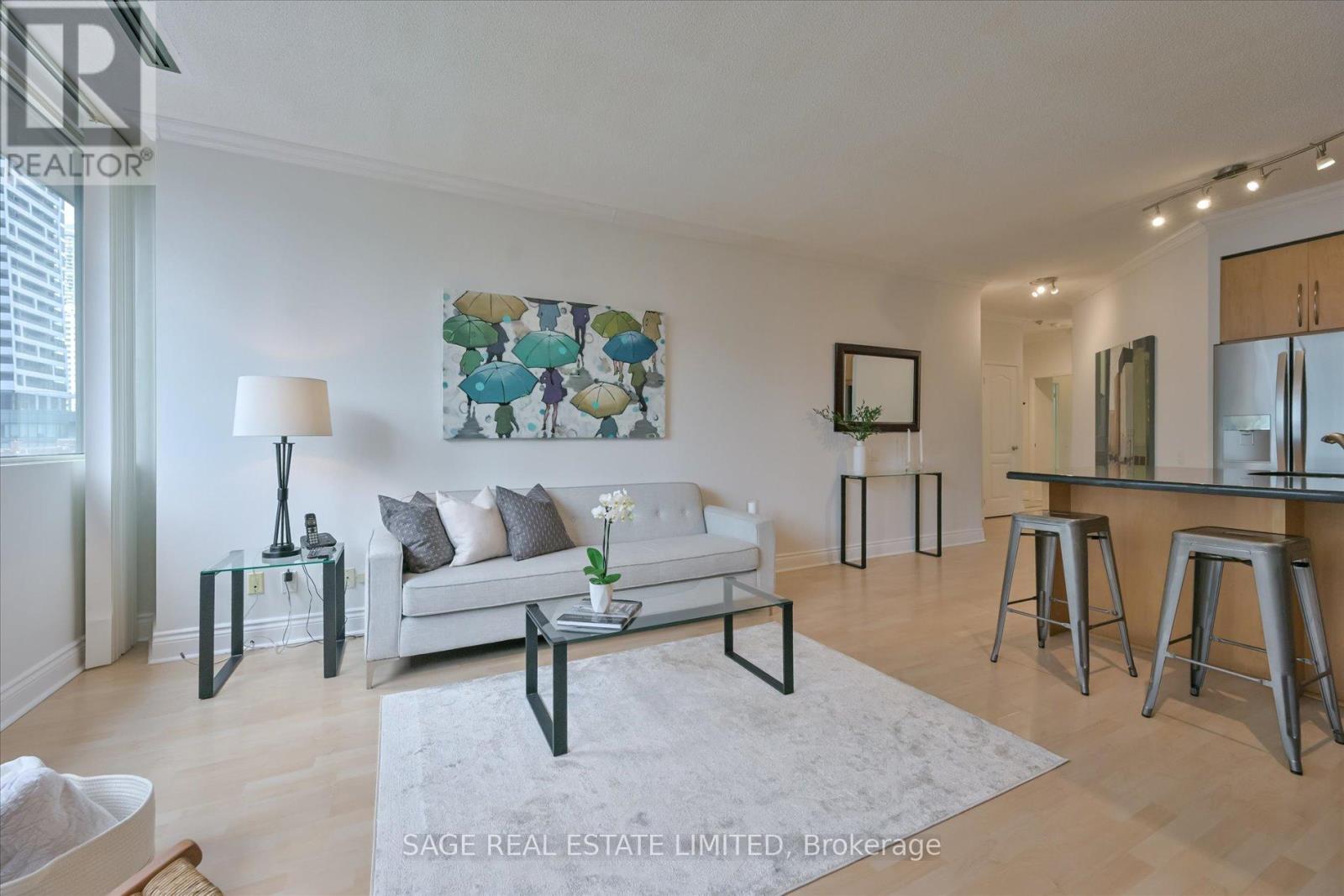
Highlights
Description
- Time on Housefulnew 3 days
- Property typeSingle family
- Neighbourhood
- Median school Score
- Mortgage payment
This is the one! A spacious 2-bedroom + sunroom corner suite with soaring 9-foot ceilings and expansive south- and west-facing windows that fill the home with natural light. The open-concept kitchen is designed for modern living, featuring granite counters and a sleek breakfast bar perfect for morning coffee or entertaining friends. The versatile sunroom offers endless possibilities: a home office, yoga studio, or lush plant haven, with walkouts from both bedrooms. Your primary suite retreat includes a walk-in closet and a spa-inspired 4-piece ensuite with a deep soaker tub. Bonus points for the in-suite locker ideal as extra storage or even a second walk-in closet. Life here comes with perks: two rooftop terraces with BBQs, a brand-new gym, sauna, stylishly updated lobby and elevators, underground parking, and a polished granite podium deck on the way. And the location? Unbeatable. TTC, groceries, Eaton Centre, Bloor Street, cafés, patios, and parks are at your doorstep. Plus, you're minutes from UofT, TMU, George Brown, and top hospitals. With a 100 Walk Score, this address defines convenience. Whether you're a student, professional, frontline worker, or investor, this is downtown living without compromise. (id:63267)
Home overview
- Cooling Central air conditioning
- Heat source Natural gas
- Heat type Forced air
- # parking spaces 1
- Has garage (y/n) Yes
- # full baths 2
- # total bathrooms 2.0
- # of above grade bedrooms 3
- Flooring Laminate, ceramic
- Subdivision Church-yonge corridor
- Lot size (acres) 0.0
- Listing # C12467767
- Property sub type Single family residence
- Status Active
- Kitchen 4.87m X 5.22m
Level: Main - Primary bedroom 5.06m X 5.36m
Level: Main - Storage 1.55m X 1.01m
Level: Main - 2nd bedroom 2.91m X 3.31m
Level: Main - Dining room 4.11m X 4.33m
Level: Main - Living room 4.11m X 4.33m
Level: Main - Sunroom 5.39m X 1.74m
Level: Main
- Listing source url Https://www.realtor.ca/real-estate/29001259/413-555-yonge-street-toronto-church-yonge-corridor-church-yonge-corridor
- Listing type identifier Idx

$-529
/ Month






