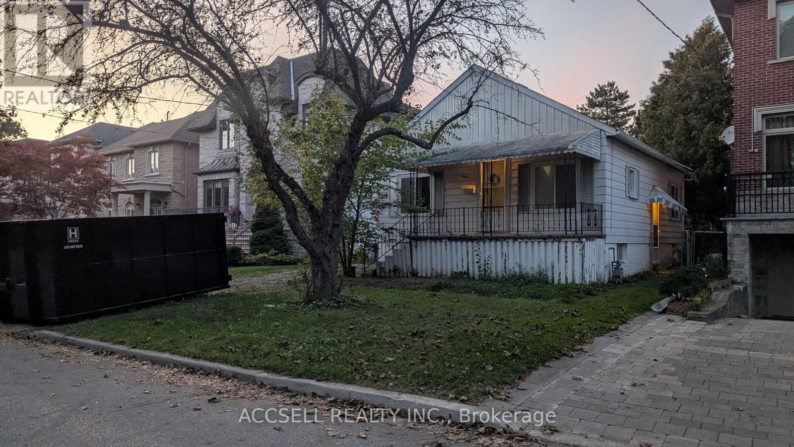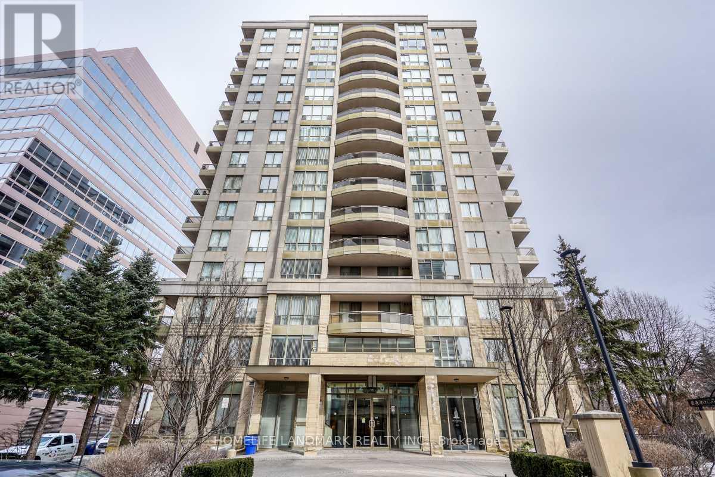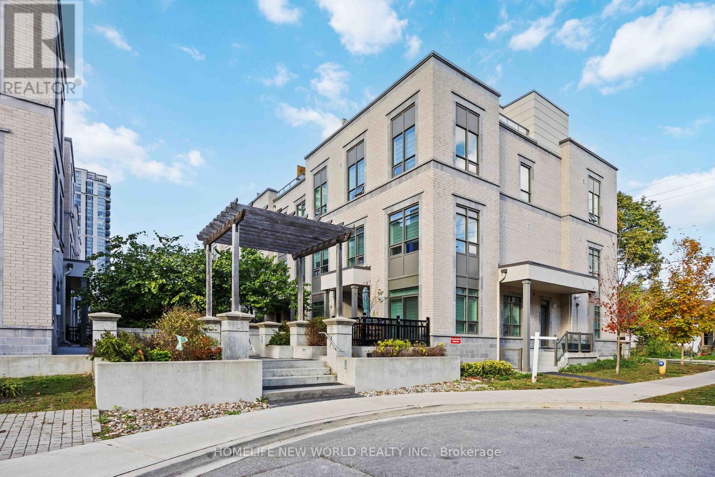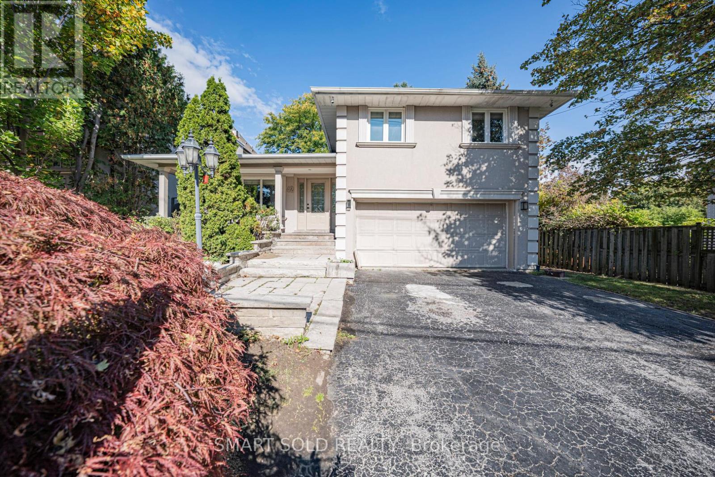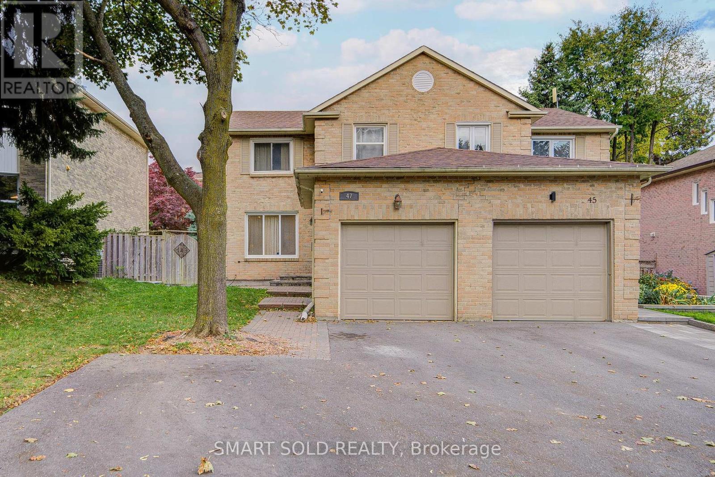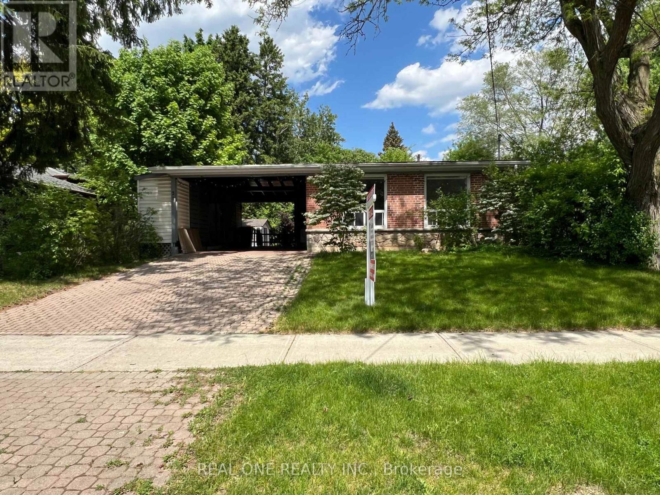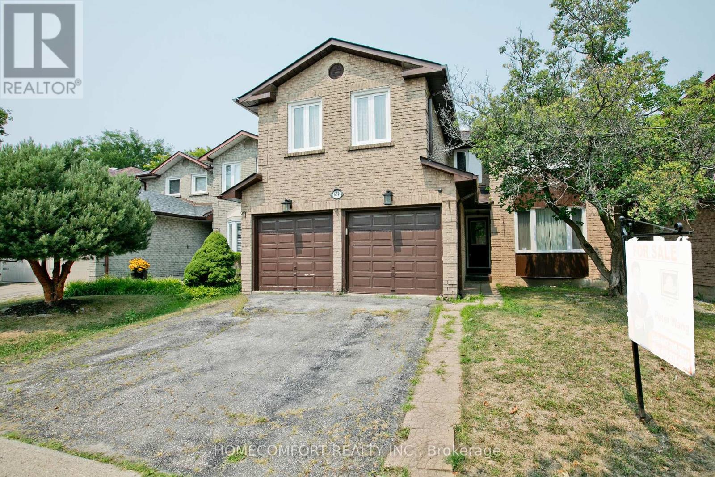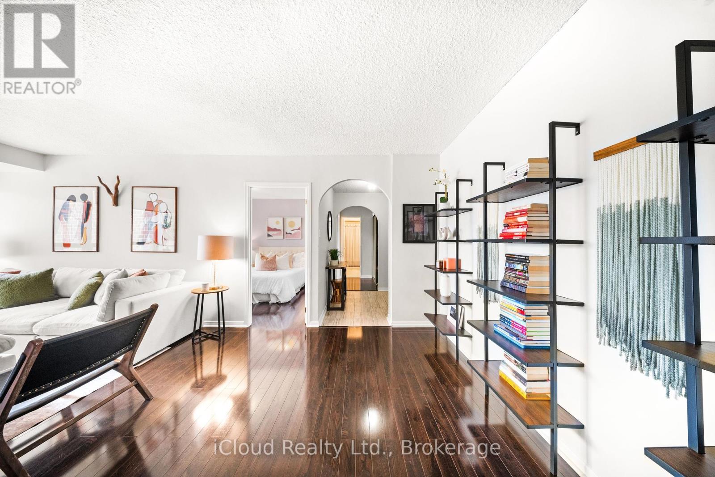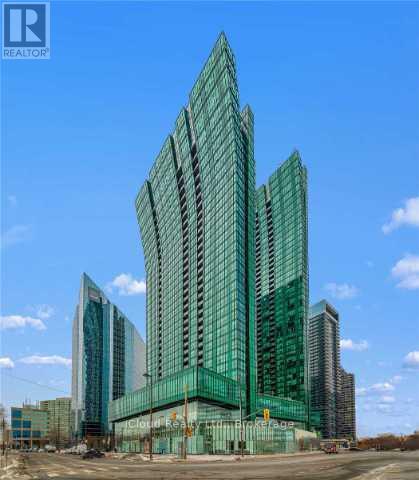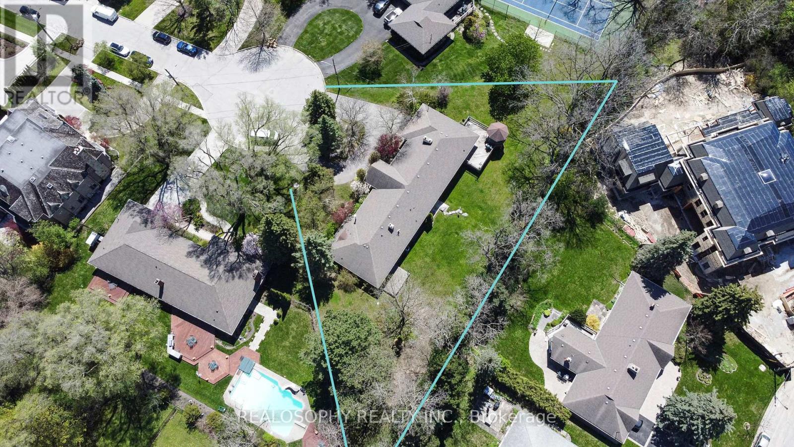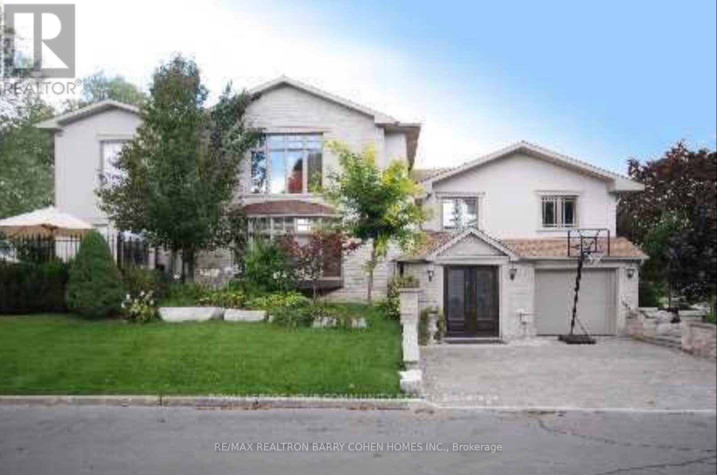- Houseful
- ON
- Toronto
- Willowdale
- 56 Clairtrell Rd
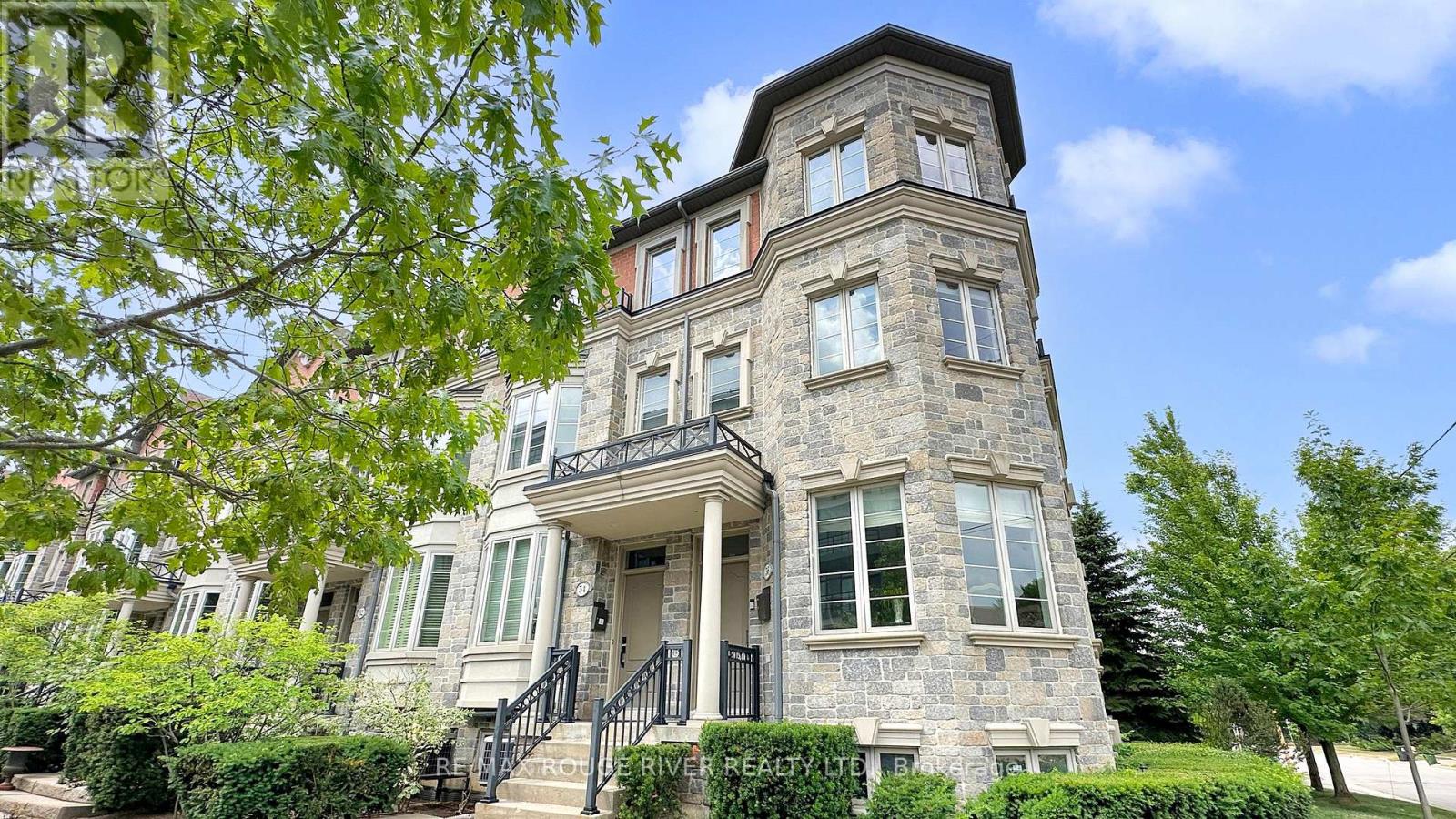
Highlights
Description
- Time on Housefulnew 10 hours
- Property typeSingle family
- Neighbourhood
- Median school Score
- Mortgage payment
*Luxury Executive Townhome In Highly Desired Willowdale East *Rare End Unit With Lots of Extra Windows *Approx 2729sf *9Ft Ceiling On Main Floor and Gleaming Hardwood Floors Throughout *Spacious 3rd Floor Primary Bedroom Including Spa-like 6pc Ensuite, Bay Window Sitting Area & H/H Walk-In Closets *Two Bedrooms On the 2nd Floor Featuring Their Own Private Ensuites *Convenient 2nd Floor Laundry *All Bedrooms Are Generously Sized *Large Family Sized Kitchen With Eat In Area, Breakfast Bar & Walkout To Balcony *Open Concept Living/Dining Room Lined With Crown Moulding, Perfect For Entertaining *Skylight Brings In Tons Of Natural Light *Basement Features Finished Rec Room And Direct Access To Tandem Garage *Parking for 3 Cars (2 in Garage, 1 on Driveway) *Easy Access To Highway or TTC Subway *Minutes to Bayview Village, Loblaws, IKEA, YMCA, Parks and More *Loved and Cared For By Original Owner *Don't Miss This Opportunity! (id:63267)
Home overview
- Cooling Central air conditioning
- Heat source Natural gas
- Heat type Forced air
- # total stories 3
- # parking spaces 3
- Has garage (y/n) Yes
- # full baths 3
- # half baths 1
- # total bathrooms 4.0
- # of above grade bedrooms 4
- Flooring Hardwood, porcelain tile, ceramic
- Community features Pet restrictions
- Subdivision Willowdale east
- Directions 1412130
- Lot size (acres) 0.0
- Listing # C12281408
- Property sub type Single family residence
- Status Active
- 3rd bedroom 4.35m X 4.3m
Level: 2nd - 2nd bedroom 5.45m X 4.61m
Level: 2nd - Primary bedroom 6.43m X 4.3m
Level: 3rd - Den 4.3m X 2.89m
Level: 3rd - Recreational room / games room 5.04m X 4.16m
Level: Basement - Living room 8.81m X 4.61m
Level: Main - Kitchen 4.31m X 3.53m
Level: Main - Dining room 8.81m X 4.61m
Level: Main - Eating area 4.31m X 2.62m
Level: Main
- Listing source url Https://www.realtor.ca/real-estate/28598157/56-clairtrell-road-toronto-willowdale-east-willowdale-east
- Listing type identifier Idx

$-3,745
/ Month

