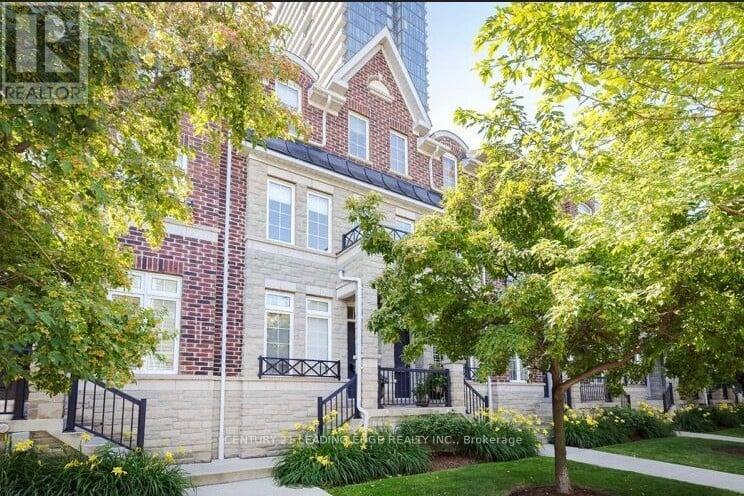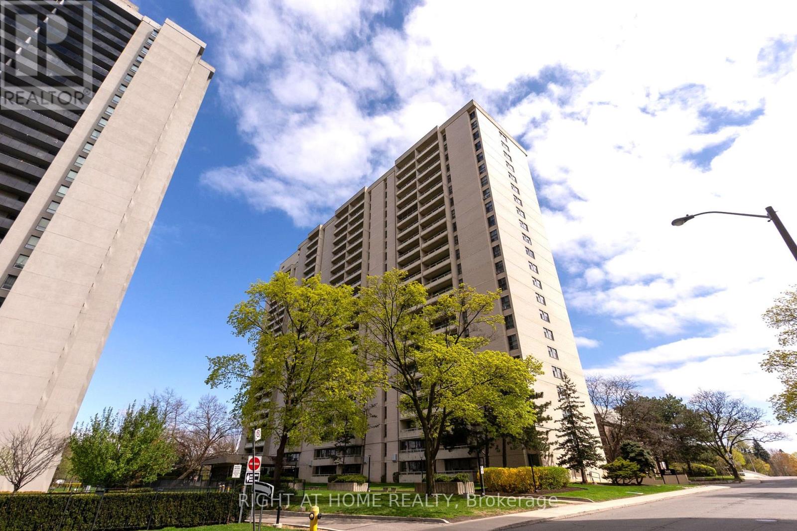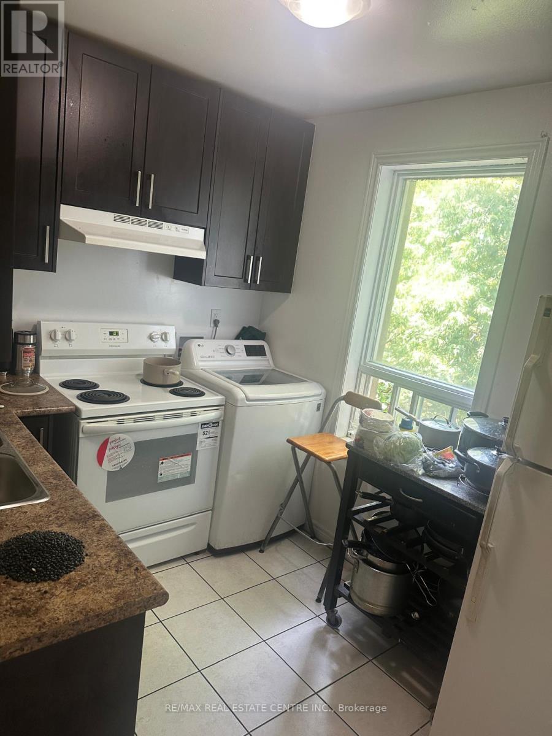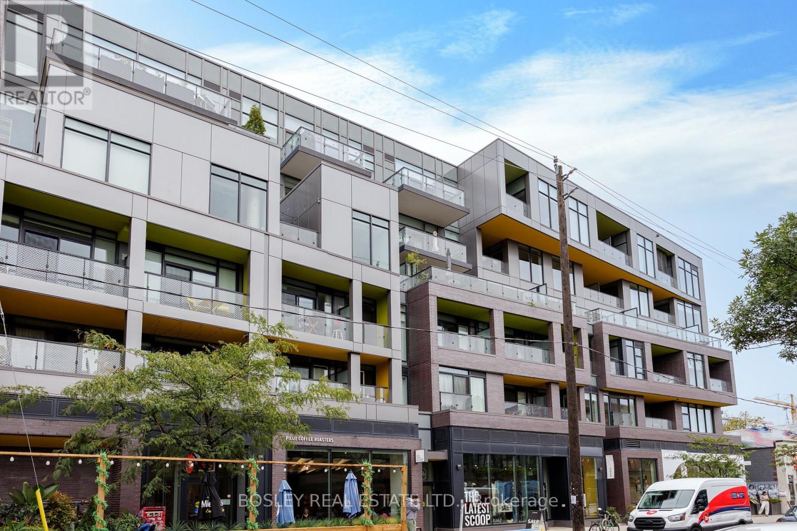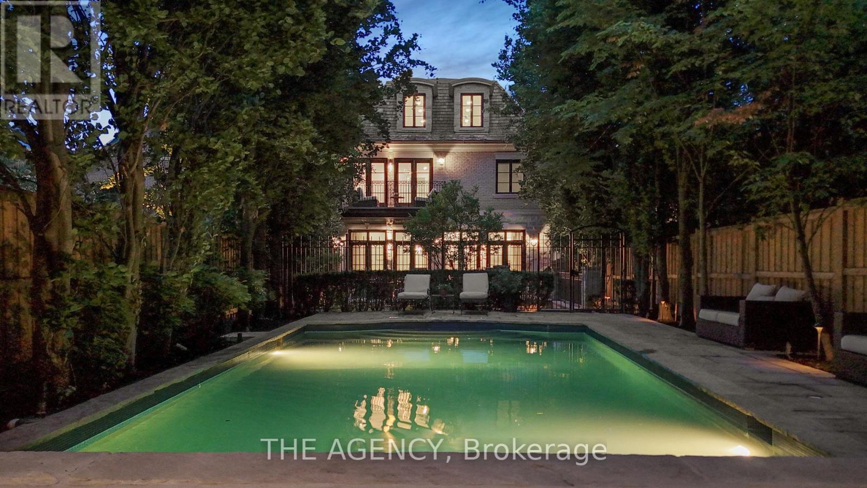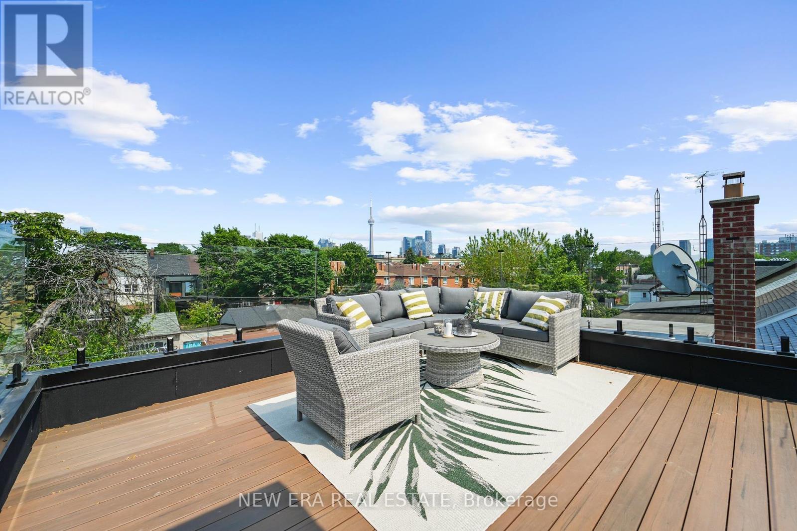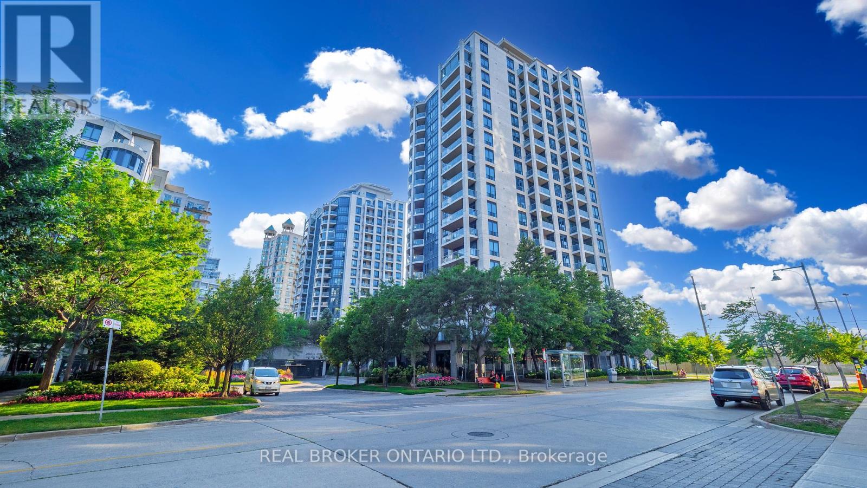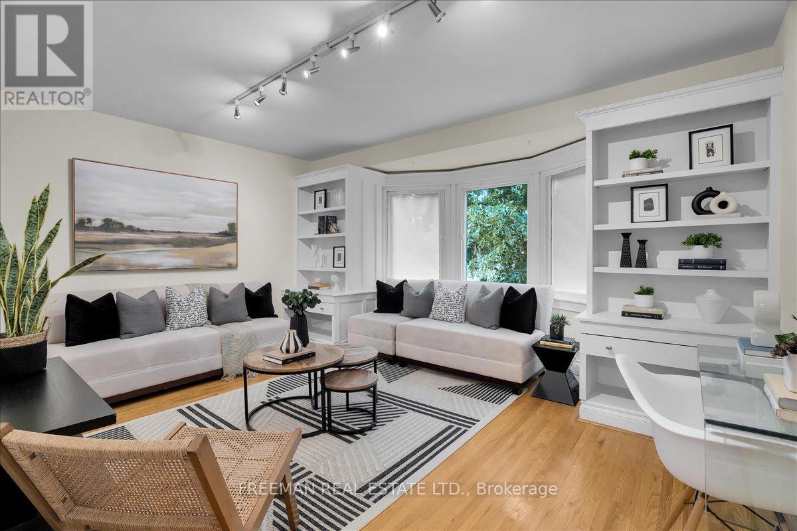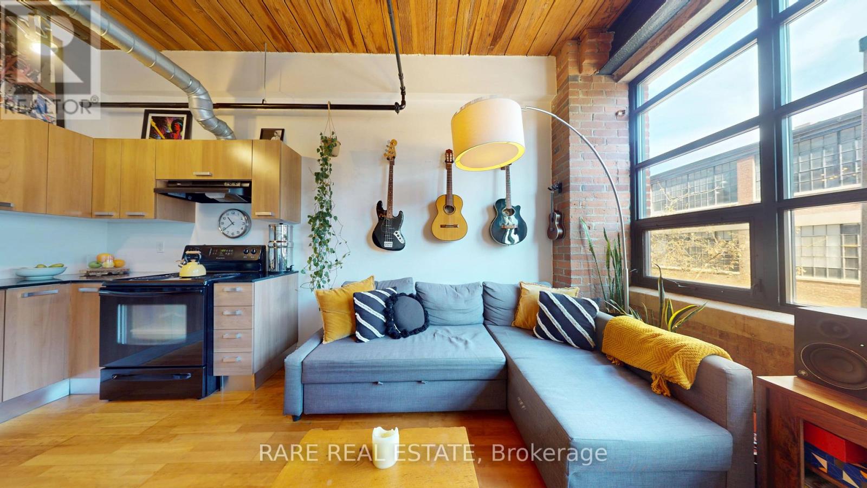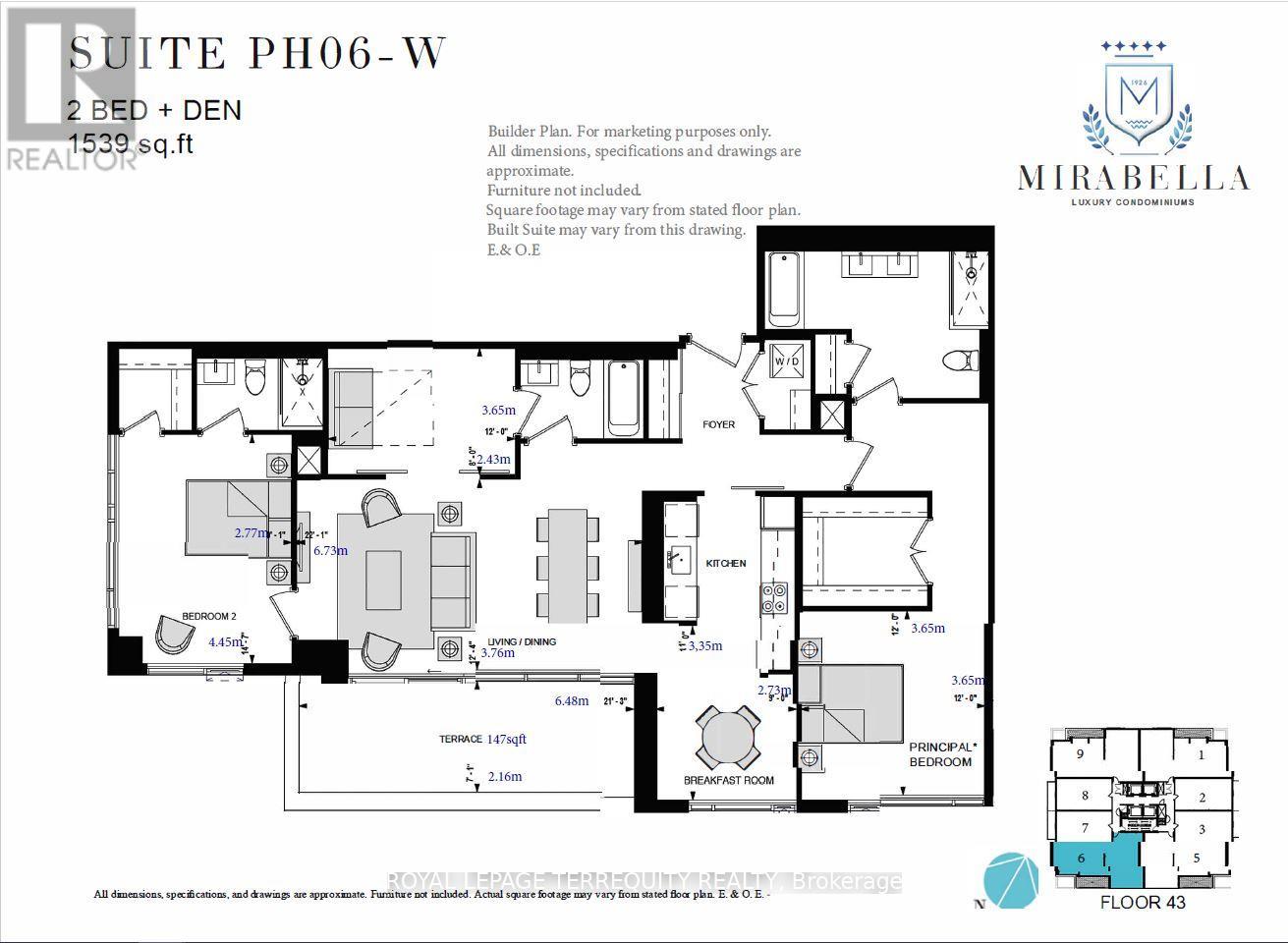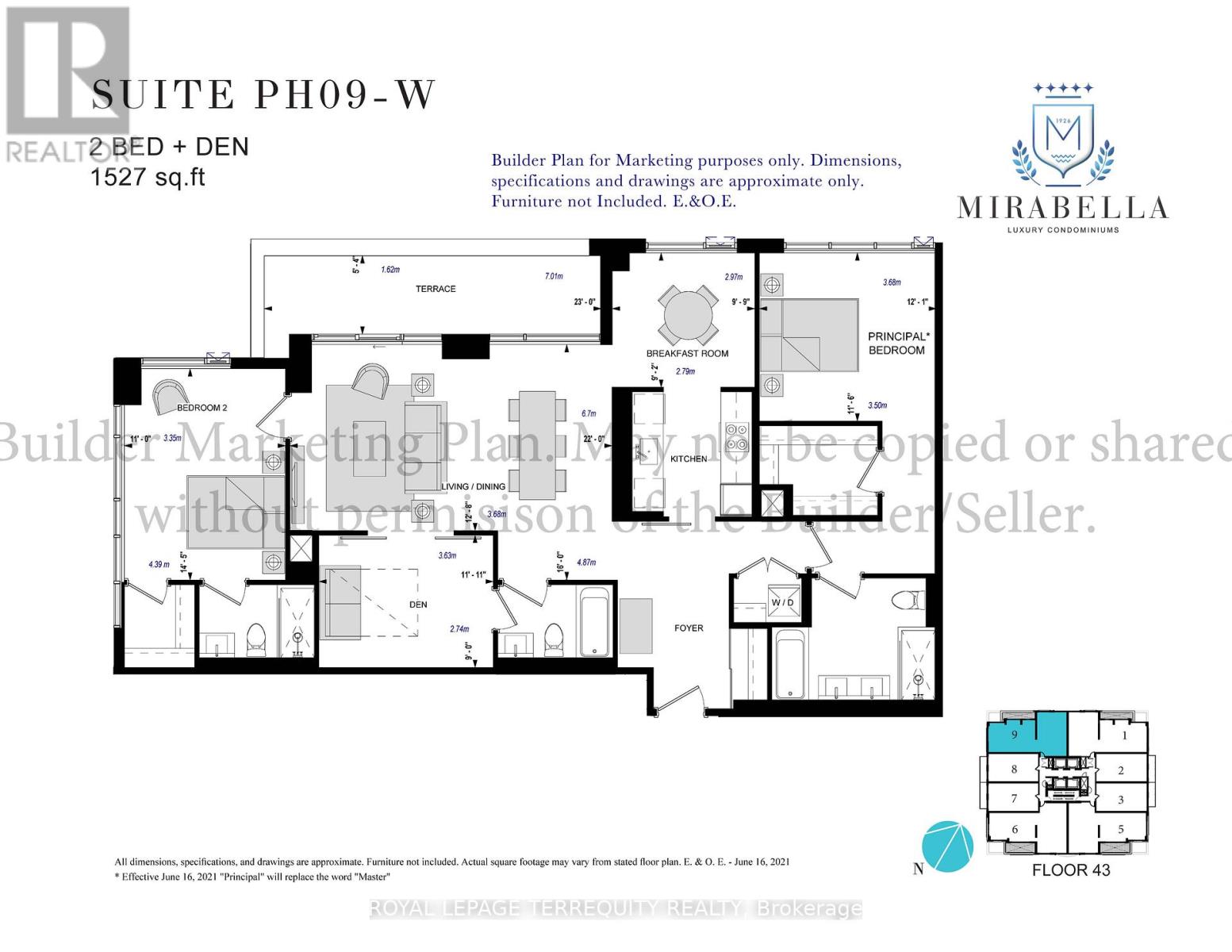- Houseful
- ON
- Toronto
- Earlscourt
- 56 Cloverdale Rd
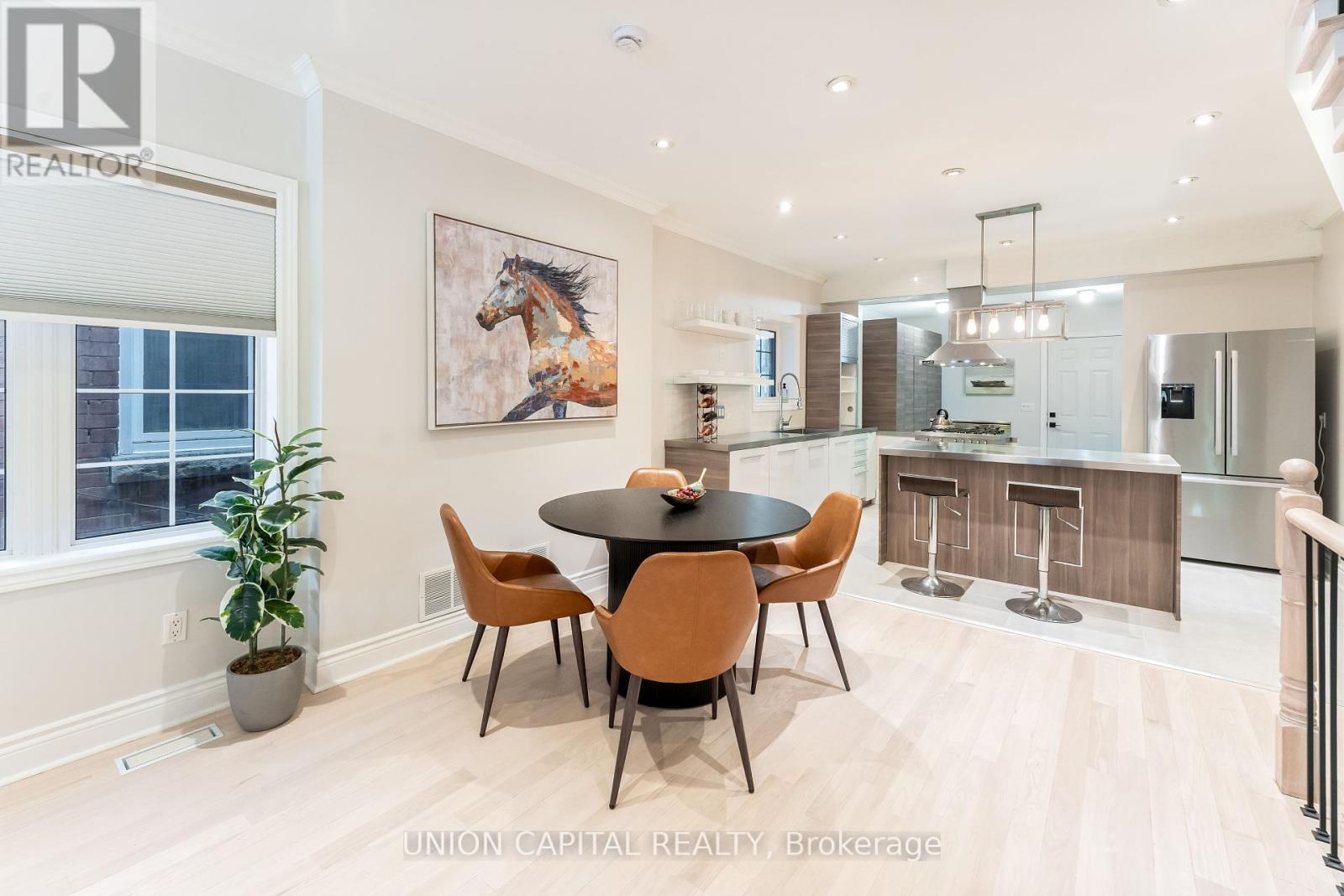
Highlights
This home is
15%
Time on Houseful
17 Days
School rated
6.2/10
Toronto
11.67%
Description
- Time on Houseful17 days
- Property typeSingle family
- Neighbourhood
- Median school Score
- Mortgage payment
DISCOVER THIS CHARMING SEMI-DETACHED HOME FEATURING 3 BEDS, 3 BATHS, IN ADDITION TO AN IN-LAWSUITE WITH A SEPARATE ENTRANCE AND BRAND NEW KITCHEN. ENJOY THE OVERSIZED LOW MAINTENANCE BACKYARD, AND SEVERAL PATIOS...PERFECT FOR ENTERTAINING OR LETTING THE KIDS PLAY FREELY IN THE FRESH AIR. LOCATED TOWARDS THE END OF A TREE-LINED CUL-DE-SAC. JUST STEPS AWAY FROM ST CLAIR TTC & THE STOCKYARDS, & A FEW MINUTES FROM THE JUNCTION. THIS HOME OFFERS ACCESSIBILITY, SPACE AND COMFORT. THE UPPER LEVELS HAVE BEEN FULLY RENOVATED AND ARE MOVE-IN READY. IT EVEN COMESWITH A GAS BARBECUE FOR YOUR OUTDOOR GATHERINGS. TONS OF STORAGE SPACE. DON'T MISS OUT ON THIS FANTASTIC OPPORTUNITY! (id:63267)
Home overview
Amenities / Utilities
- Cooling Central air conditioning
- Heat source Natural gas
- Heat type Forced air
- Sewer/ septic Sanitary sewer
Exterior
- # total stories 2
- Fencing Fenced yard
Interior
- # full baths 3
- # total bathrooms 3.0
- # of above grade bedrooms 4
Location
- Subdivision Weston-pellam park
Lot/ Land Details
- Lot desc Landscaped
Overview
- Lot size (acres) 0.0
- Listing # W12352528
- Property sub type Single family residence
- Status Active
Rooms Information
metric
- Foyer 2.1m X 1.9m
Level: Basement - Kitchen 2m X 2.9m
Level: Basement - Laundry 2m X 1.49m
Level: Basement - Bedroom 2.9m X 2.7m
Level: Basement - Bathroom 2.03m X 1.49m
Level: Basement - Living room 2.7m X 2.9m
Level: Basement - Living room 8.13m X 3m
Level: Main - Mudroom 2.9m X 2.48m
Level: Main - Kitchen 3.09m X 4m
Level: Main - Bathroom 2.2m X 0.9m
Level: Main - Foyer 3m X 1m
Level: Main - Bedroom 3.7m X 2.4m
Level: Upper - Bathroom 2.4m X 1.5m
Level: Upper - 2nd bedroom 3.12m X 2.34m
Level: Upper - 3rd bedroom 3.4m X 3.6m
Level: Upper
SOA_HOUSEKEEPING_ATTRS
- Listing source url Https://www.realtor.ca/real-estate/28750598/56-cloverdale-road-toronto-weston-pellam-park-weston-pellam-park
- Listing type identifier Idx
The Home Overview listing data and Property Description above are provided by the Canadian Real Estate Association (CREA). All other information is provided by Houseful and its affiliates.

Lock your rate with RBC pre-approval
Mortgage rate is for illustrative purposes only. Please check RBC.com/mortgages for the current mortgage rates
$-2,667
/ Month25 Years fixed, 20% down payment, % interest
$
$
$
%
$
%

Schedule a viewing
No obligation or purchase necessary, cancel at any time
Nearby Homes
Real estate & homes for sale nearby

