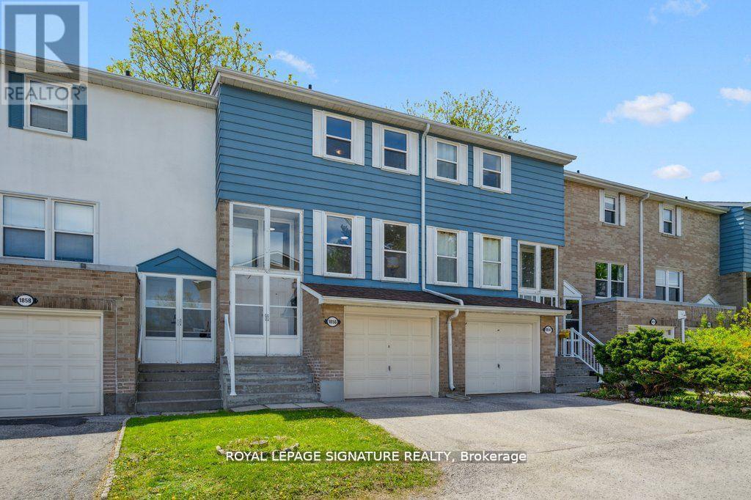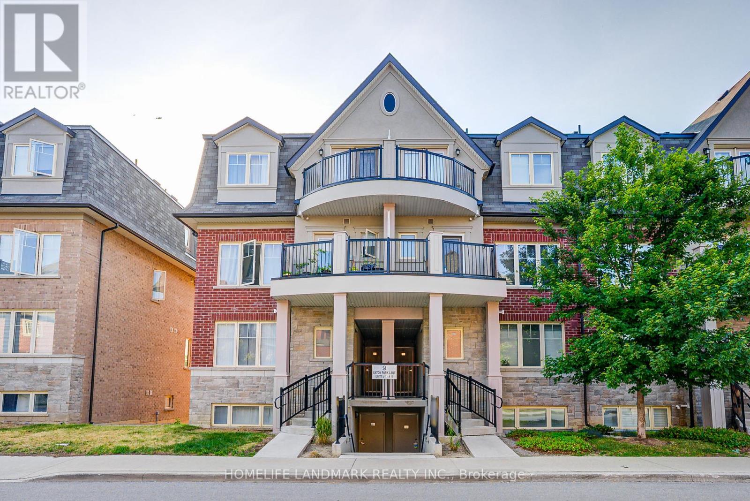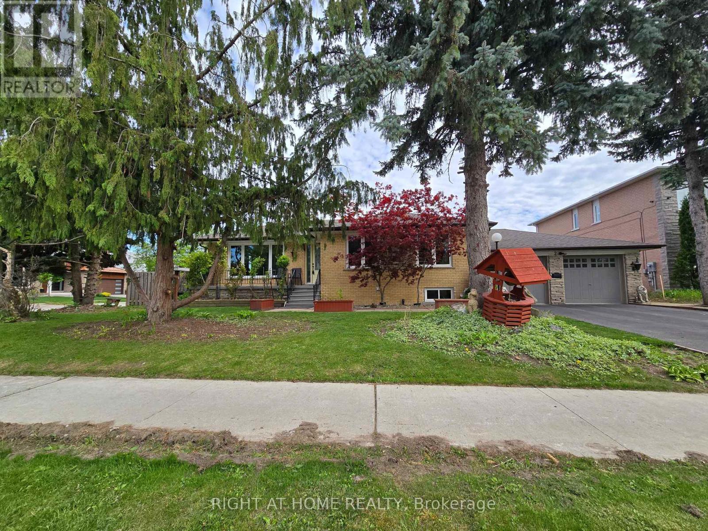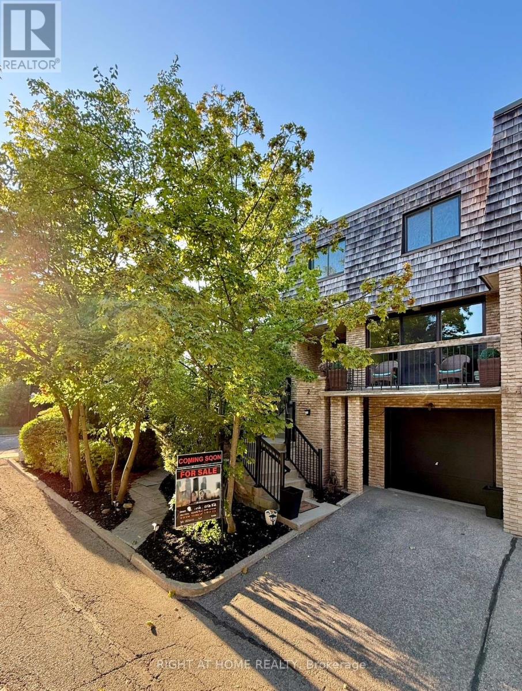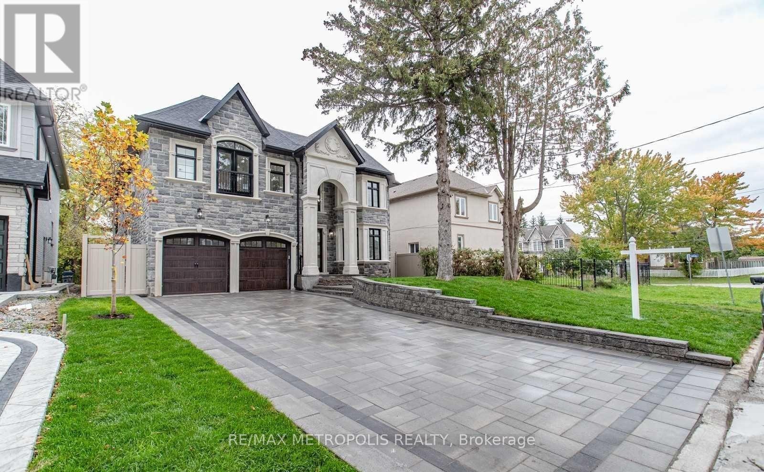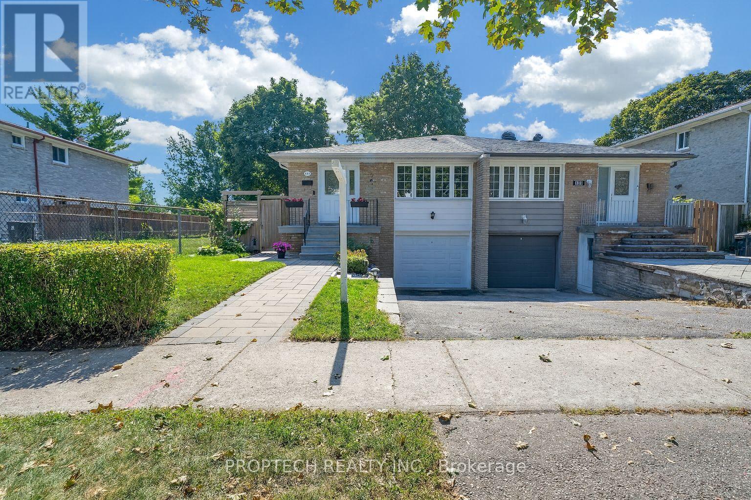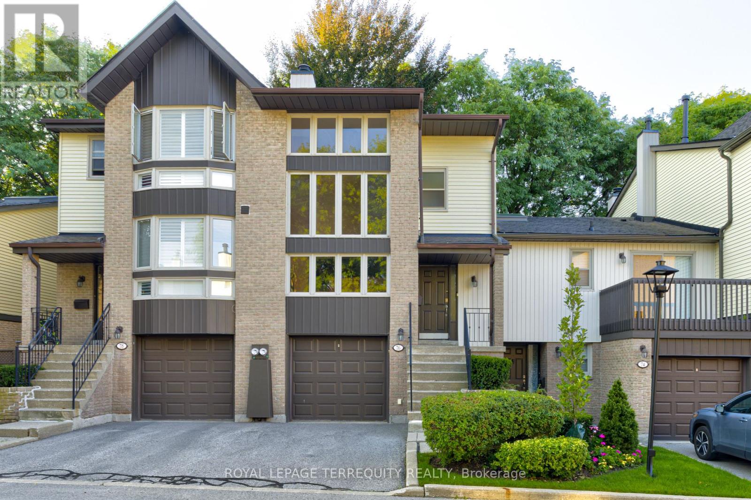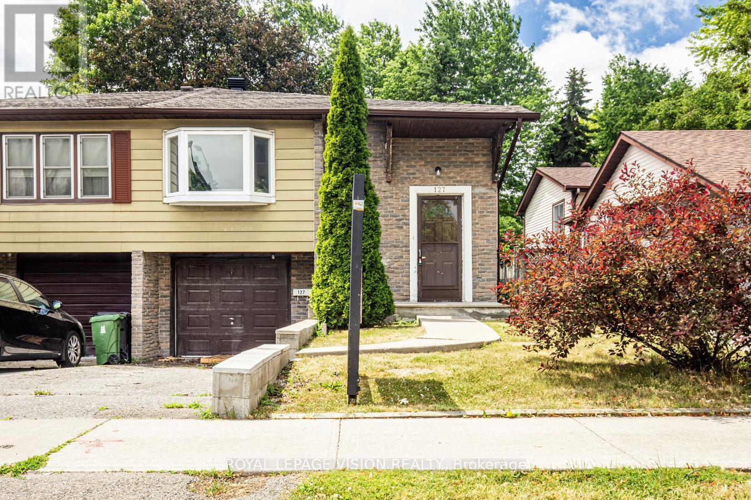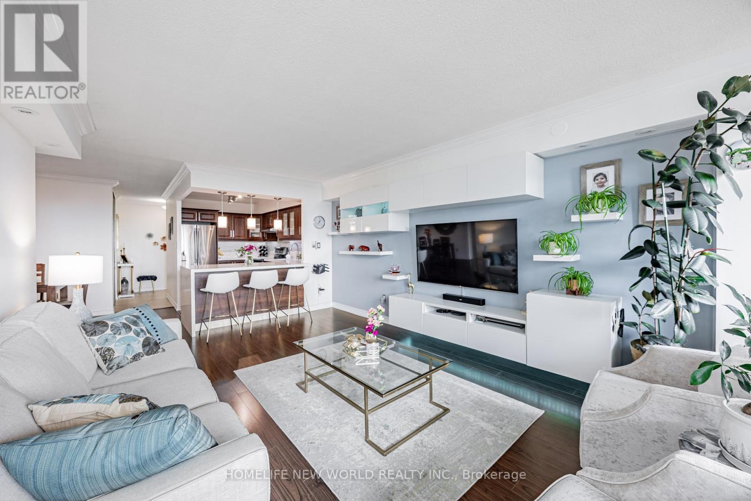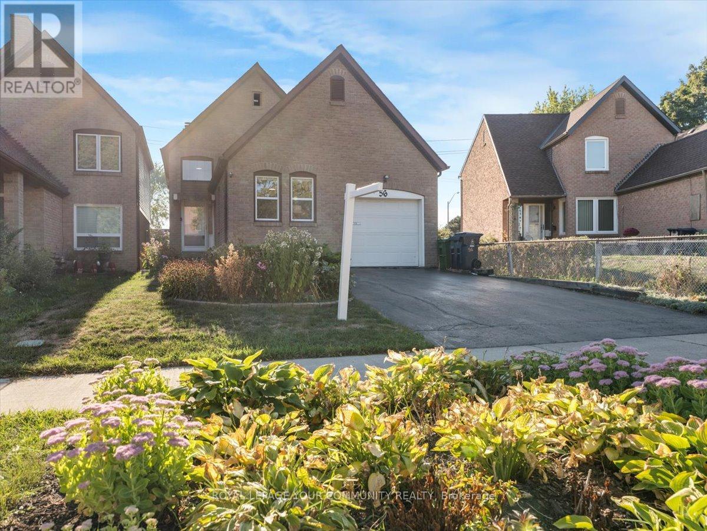
Highlights
Description
- Time on Housefulnew 6 hours
- Property typeSingle family
- Neighbourhood
- Median school Score
- Mortgage payment
GREAT LOCATION! Walking distance TTC, Amenities & more! Great Spacious 5-room detached home! Filled with warmth, charm, and functionality, this split-back gem is perfect for families and first-time buyers alike, offering comfort and plenty of room to grow in one of Toronto's most family-friendly neighbourhoods. With 3 bedrooms, 3 washrooms, including a primary bedroom with an ensuite, plus 2 additional versatile rooms (one on the main floor and one in the basement), this home provides a total of 5 spacious rooms to adapt to your needs, whether as a playroom, family room, office, or extra bedroom. The bright kitchen is a welcoming space for family meals, featuring quartz countertops, a large undermount sink, and a gas range, along with ample cupboard space and a convenient door to the side yard. A cozy original stone fireplace anchors the dining and living areas, creating a warm focal point for gatherings. Step out through the patio doors to a flower-filled garden, your oasis for relaxing or enjoying outdoor meals. The finished basement offers even more living space with a large rec room, an additional bedroom, and a spacious laundry area with storage. An attached 1-car garage plus a private driveway fitting 3-4 cars ensures ample parking for family and guests. Freshly painted and move-in ready. Situated minutes from schools, parks, playgrounds, shopping, transit, and major highways, this home combines charm, practicality, and convenience in one exceptional package. ** This is a linked property.** (id:63267)
Home overview
- Cooling Central air conditioning
- Heat source Natural gas
- Heat type Forced air
- Sewer/ septic Sanitary sewer
- # total stories 2
- Fencing Fenced yard
- # parking spaces 4
- Has garage (y/n) Yes
- # full baths 2
- # half baths 4
- # total bathrooms 6.0
- # of above grade bedrooms 5
- Flooring Parquet, tile, vinyl, concrete
- Has fireplace (y/n) Yes
- Subdivision Steeles
- Lot desc Landscaped
- Lot size (acres) 0.0
- Listing # E12409404
- Property sub type Single family residence
- Status Active
- Bathroom 2.29m X 1.94m
Level: 2nd - 3rd bedroom 2.97m X 3.28m
Level: 2nd - 2nd bedroom 3.24m X 2.97m
Level: 2nd - Primary bedroom 4.4m X 3.25m
Level: 2nd - 4th bedroom 5.67m X 2.65m
Level: Basement - Laundry 4.4m X 4.13m
Level: Basement - Recreational room / games room 5.07m X 6.31m
Level: Basement - Dining room 3.64m X 2.71m
Level: In Between - Kitchen 3.02m X 3.06m
Level: In Between - Bathroom 1.65m X 1.46m
Level: In Between - Eating area 2.36m X 2.67m
Level: In Between - Living room 5.07m X 3.61m
Level: In Between - Family room 6.03m X 2.65m
Level: Main - Foyer 1.1m X 2.55m
Level: Main
- Listing source url Https://www.realtor.ca/real-estate/28875171/56-ecclesfield-drive-toronto-steeles-steeles
- Listing type identifier Idx

$-2,395
/ Month

