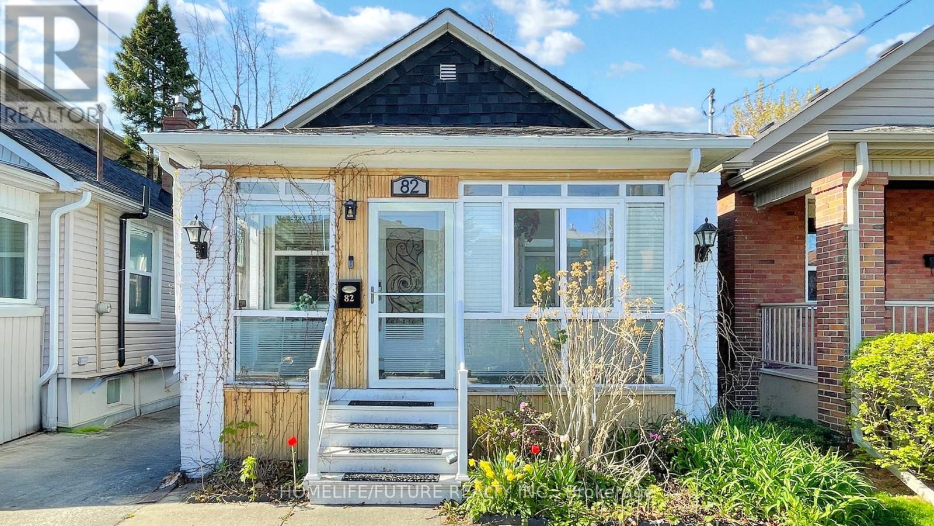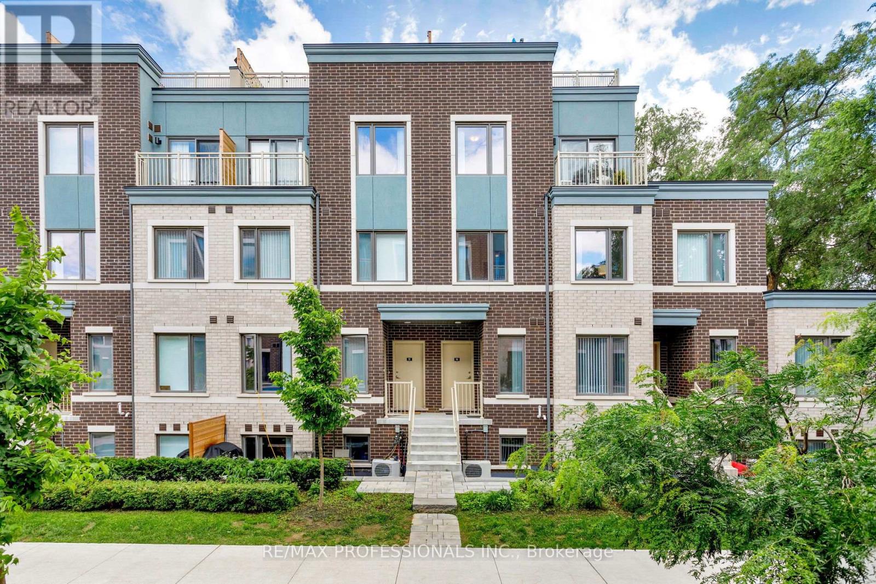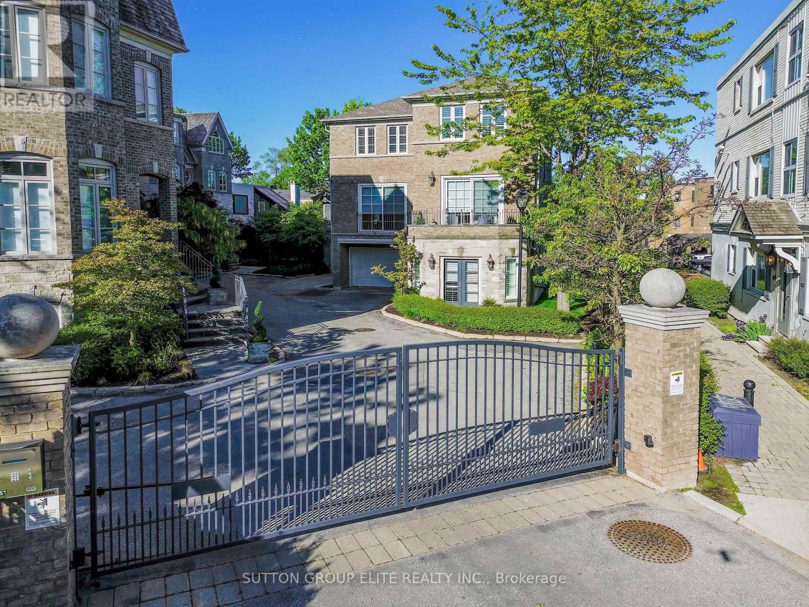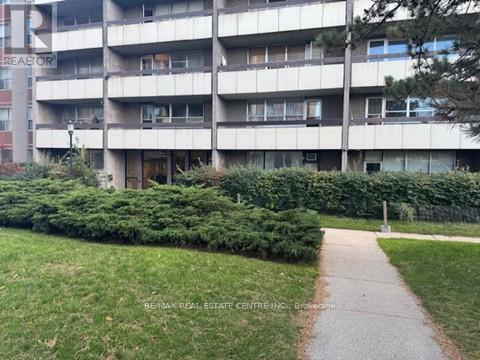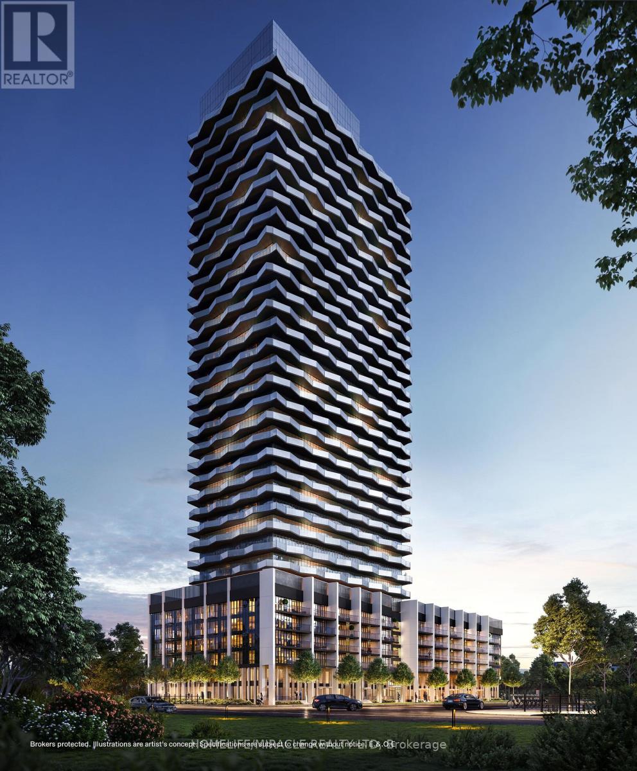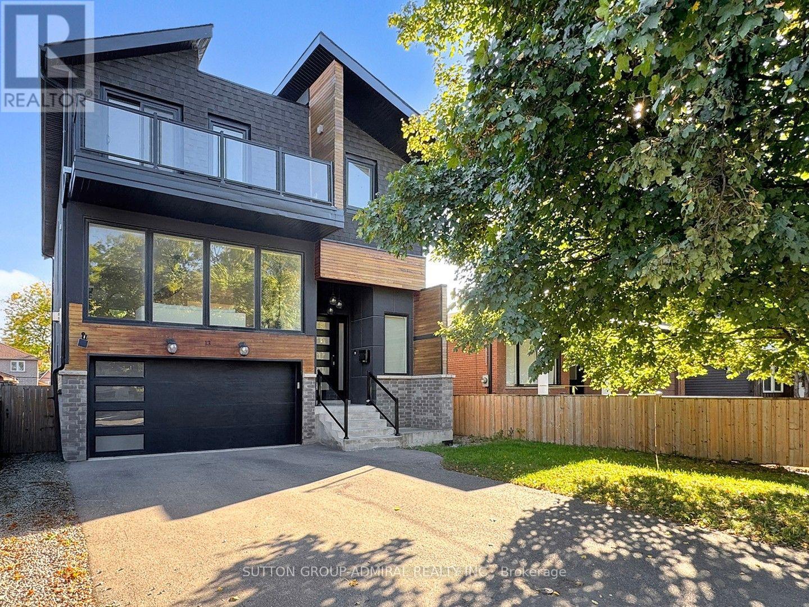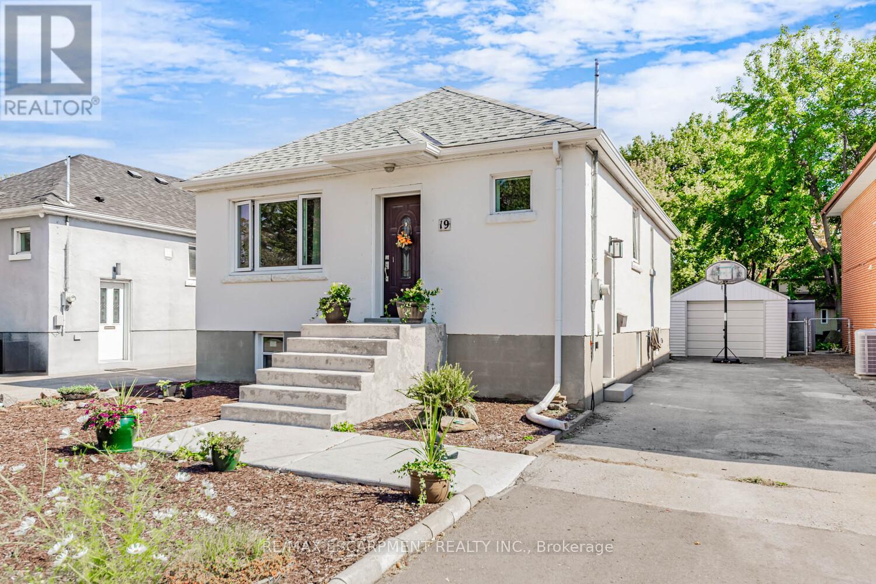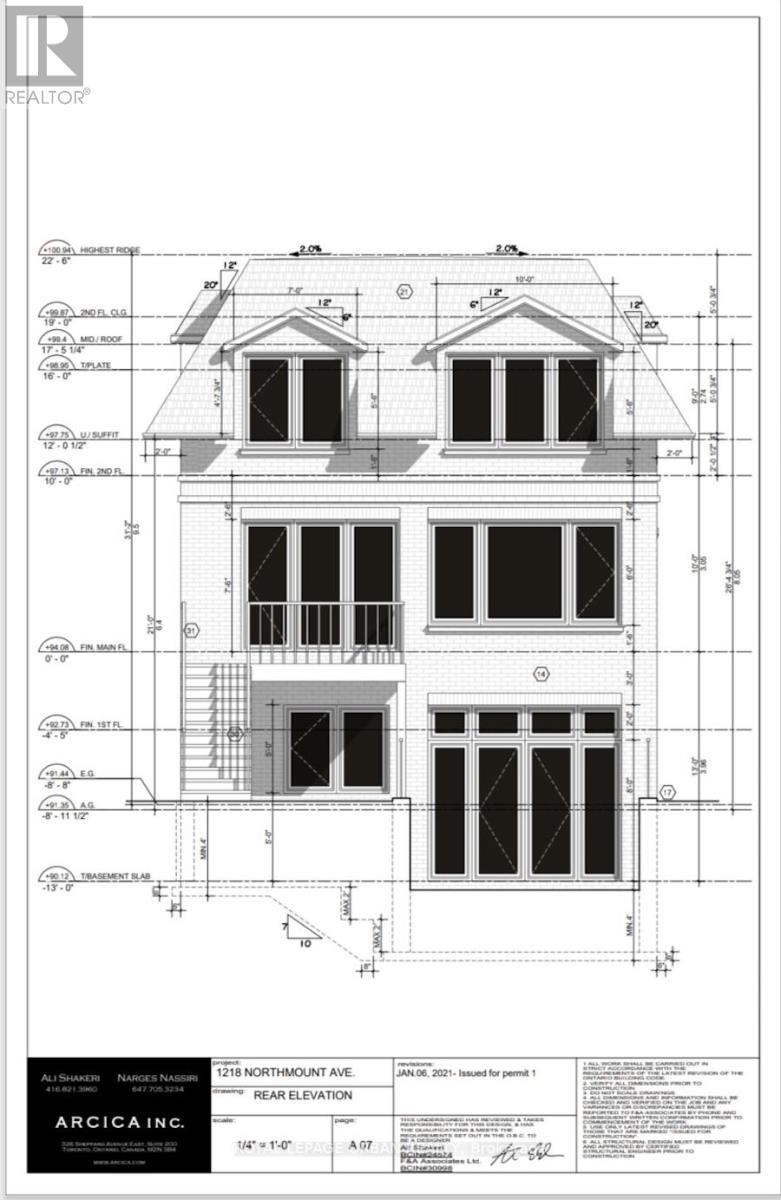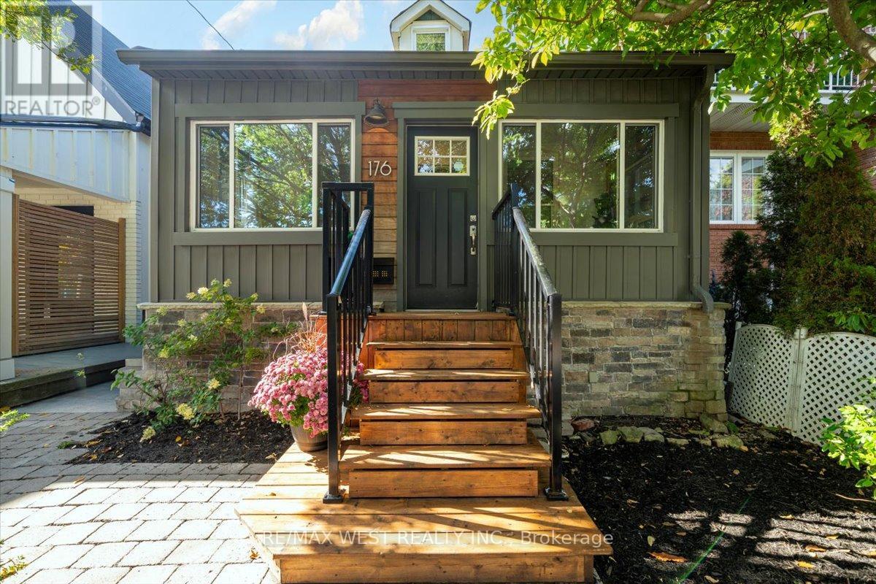- Houseful
- ON
- Toronto
- Long Branch
- 56 Forty First St
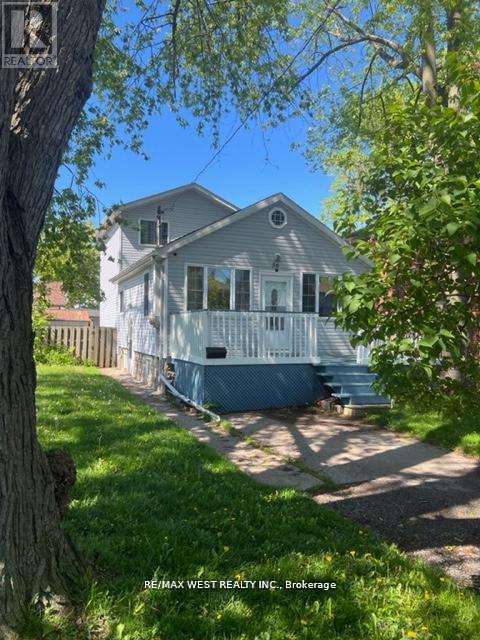
Highlights
Description
- Time on Houseful63 days
- Property typeSingle family
- Neighbourhood
- Median school Score
- Mortgage payment
Charming 4 Bedroom Home in South Long Branch. Steps to Nature & Transit. Welcome to this detached 2-storey in the heart of South Long Branch. Offering 4 bedrooms and 2 full bathrooms, the primary bedroom features a walk-in closet. A separate side entrance offers potential for an in-law suite, leads to the recreation room, great for family time. Located a short walk to Marie Curtis Park and the sandy shores of Lake Ontario, you'll enjoy access to an outdoor gym, children's playground, splash pad, and the scenic Etobicoke Creek trails. The new Jim Tovey Lakefront Conservation Area trail extension is opening soon, adding even more to explore. Commuting is effortless with TTC. GO Transit, and Mississauga Transit all just one block away. Situated at the foot of Highway 427, with quick connections to the QEW and 401, you're just minutes from Pearson Airport and downtown Toronto. This is a rare opportunity to live in a vibrant, nature-rich community with unbeatable access to the city. (id:63267)
Home overview
- Cooling Central air conditioning
- Heat source Natural gas
- Heat type Forced air
- Sewer/ septic Sanitary sewer
- # total stories 2
- # parking spaces 2
- # full baths 2
- # total bathrooms 2.0
- # of above grade bedrooms 4
- Flooring Vinyl, carpeted
- Subdivision Long branch
- Lot size (acres) 0.0
- Listing # W12351312
- Property sub type Single family residence
- Status Active
- 3rd bedroom 5.49m X 2.23m
Level: 2nd - 4th bedroom 5.79m X 2.23m
Level: 2nd - Recreational room / games room 5.58m X 5.18m
Level: Basement - Kitchen 2.96m X 2.16m
Level: Main - 2nd bedroom 3.66m X 2.23m
Level: Main - Dining room 3.05m X 2.26m
Level: Main - Living room 5.79m X 3.96m
Level: Main - Primary bedroom 3.66m X 3.14m
Level: Main
- Listing source url Https://www.realtor.ca/real-estate/28747787/56-forty-first-street-toronto-long-branch-long-branch
- Listing type identifier Idx

$-2,664
/ Month

