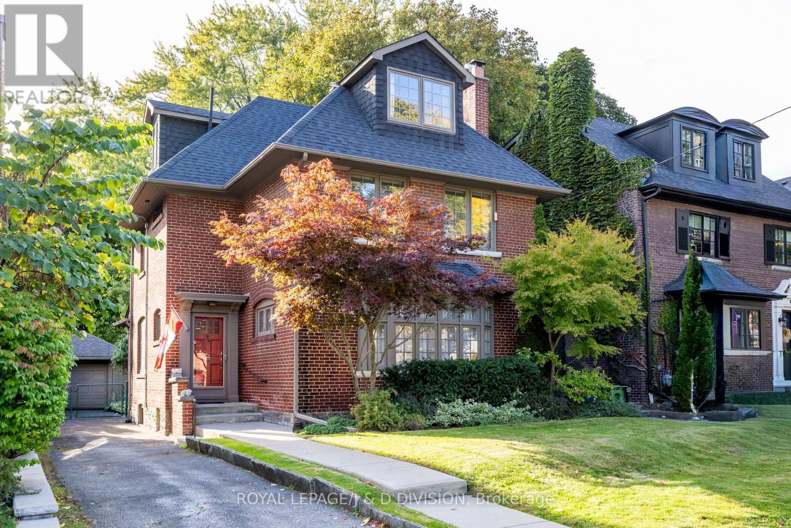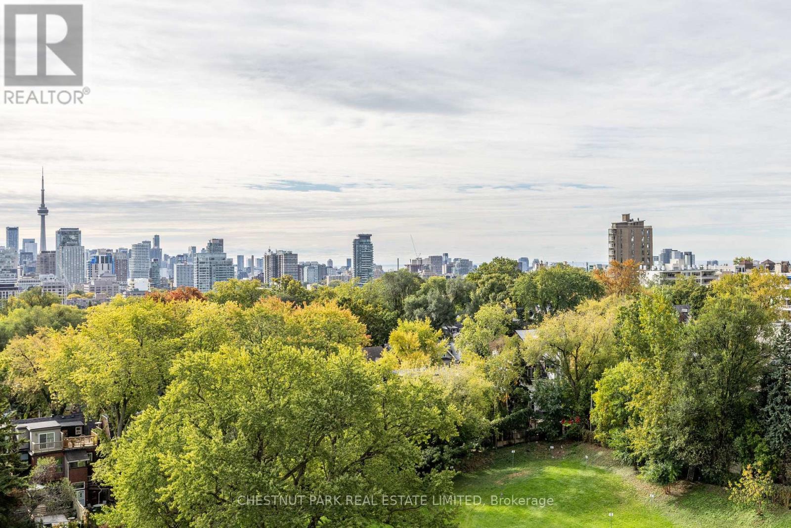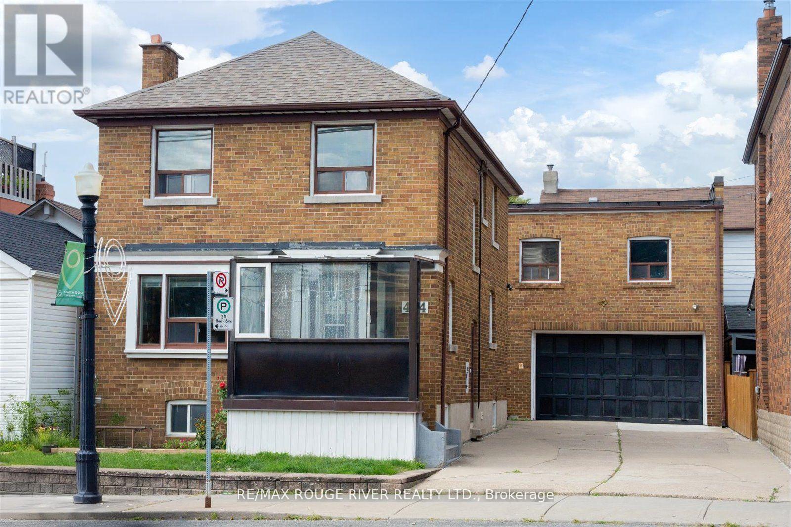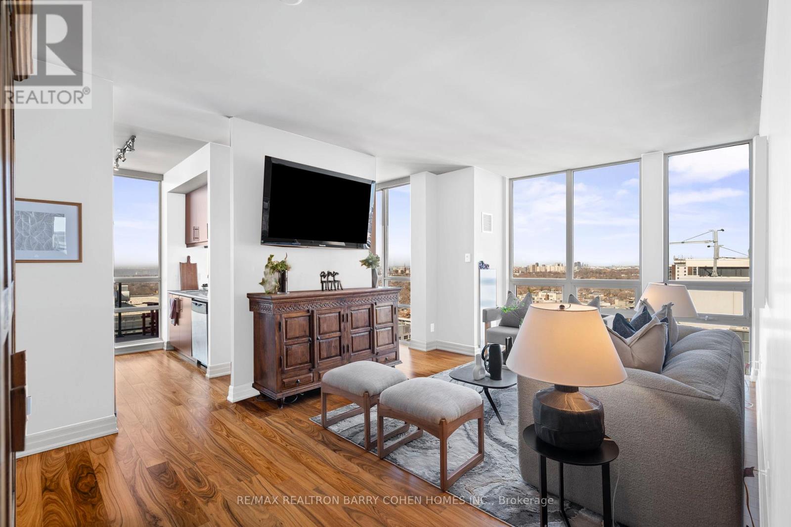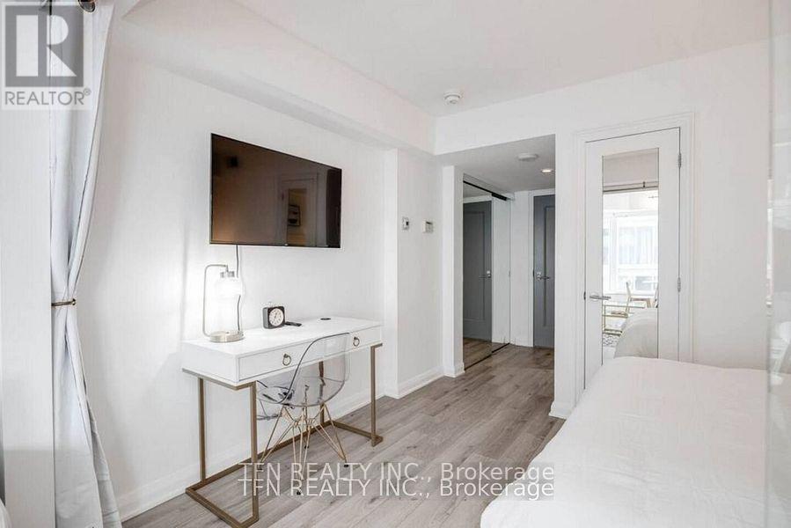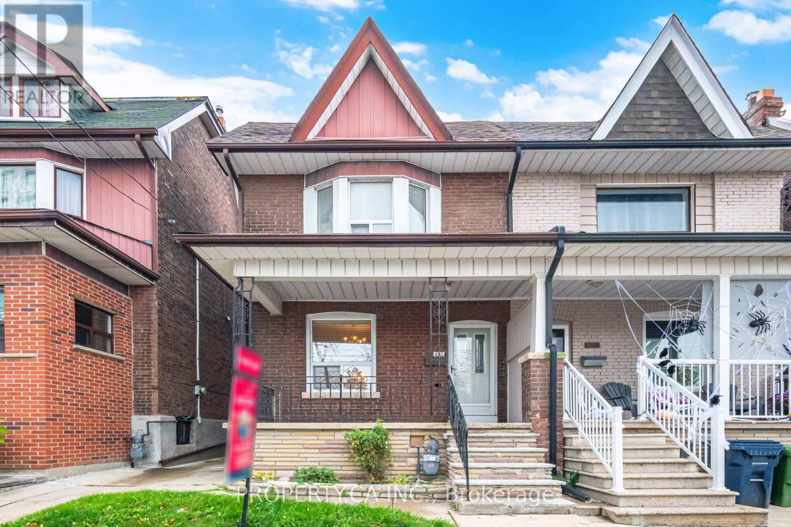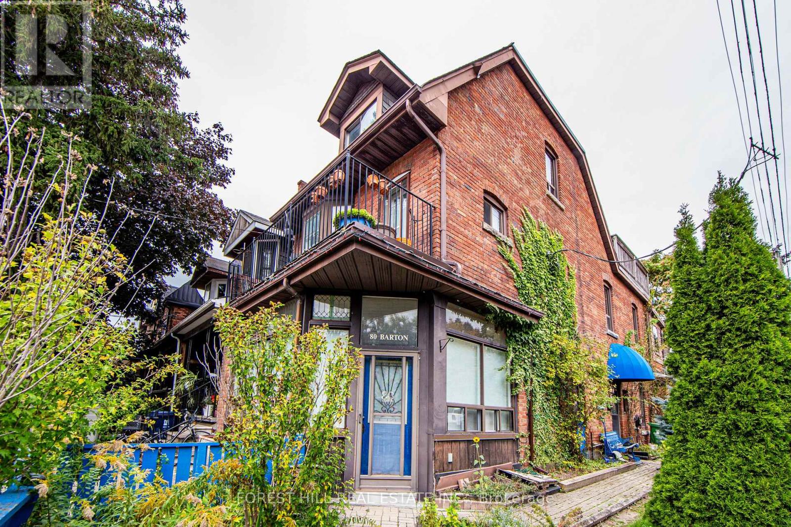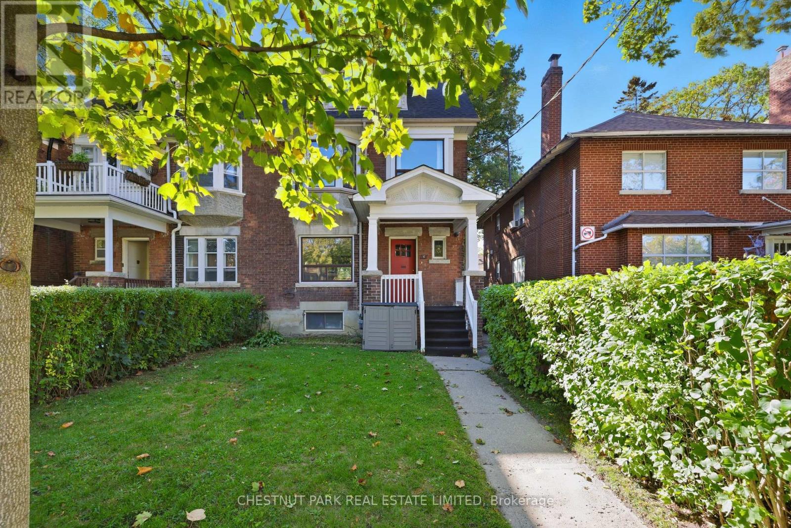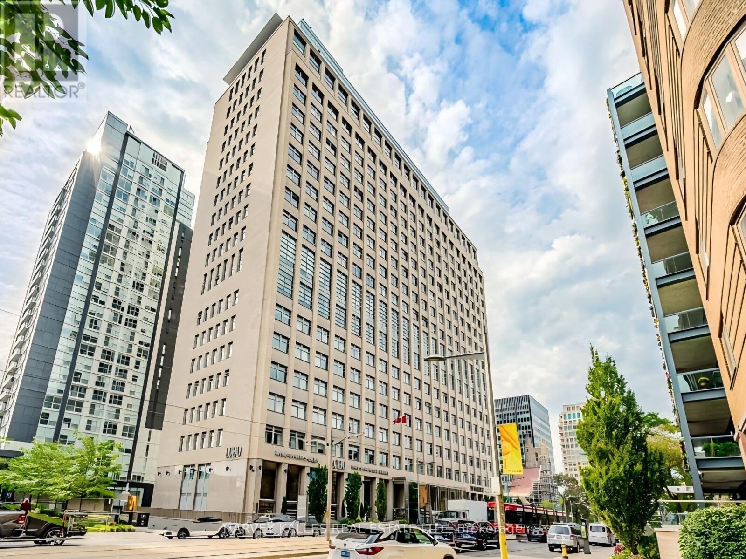- Houseful
- ON
- Toronto
- Bracondale Hill
- 56 Helena Ave
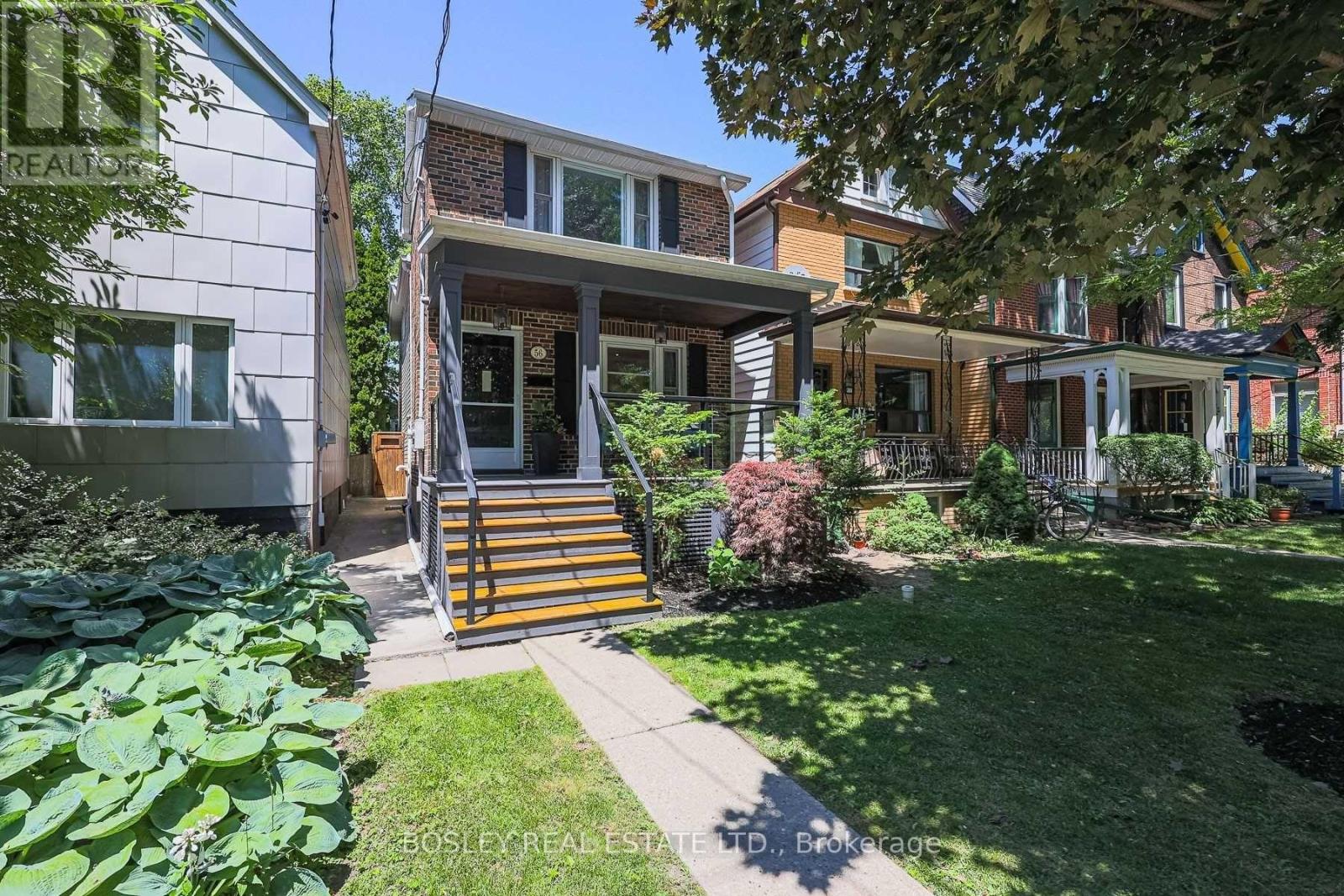
Highlights
Description
- Time on Houseful48 days
- Property typeSingle family
- Neighbourhood
- Median school Score
- Mortgage payment
Welcome To 56 Helena Avenue - A Beautifully Renovated Detached Home In Sought-After Wychwood! This Tastefully Updated Home Offers Exceptional Living On Every Level, WITH A FULL ADDITION From The Basement Up And Thoughtful Upgrades Throughout. Situated On A Rare 144-Foot Deep Lot, This Property Boasts A Double Car Garage And Exciting Laneway House Potential. Inside, You'll Find A Chef's Dream Kitchen, Renovated In 2021, Featuring An Oversized Peninsula With Stone Countertops, Matching Stone Backsplash, Custom Millwork, Stainless Steel Appliances, A Built-In Pantry And A Pull-Out Coffee Station - Perfect For Everyday Living And Entertaining. The Home Features Three Sun-Filled, Oversized Bedrooms, Including the ADDITION OF A **NEW ENSUITE BATHROOM (2025)**, Wall-To-Wall Custom Built-In Closets. Enjoy The Convenience Of Three Bathrooms--One On Every Level--And A Main Floor Mudroom For Added Functionality. The Fully Finished Basement Offers Incredible Flexibility, With A Large Family Room That Easily Converts Into A Fourth Bedroom, Teenager's Retreat, Or Home Gym. It Also Includes A Full Bathroom With Heated Floors And Built-In Storage Solutions. Stylish Details Bring Warmth And Character To The Home, Including Hardwood Floors, Custom Reclaimed Wood Barn Door, Elegant Wainscoting, Pot Lights Throughout, And A Cozy Fireplace. Step Outside To A Fully Fenced, Private Backyard With Premium Turf--Ideal For Relaxing Or Play. All Of This In An Unbeatable Location--Steps To Wychwood Barns With Weekly Farmer's Markets And Community Events, Transit In Every Direction--A 3 Minute Walk To The Subway, Close To Excellent Schools, Parks, Vibrant St. Clair West Amenities, And The Best Of City Living. This Home Truly ****Checks All The Boxes! 4 Bathrooms (Including **New 2025 Ensuite**), AC (2024), 200 Amp Service, Sump Pump; 3/4 Inch Waterline**** (id:63267)
Home overview
- Cooling Central air conditioning
- Heat source Natural gas
- Heat type Forced air
- Sewer/ septic Sanitary sewer
- # total stories 2
- Fencing Fenced yard
- # parking spaces 2
- Has garage (y/n) Yes
- # full baths 3
- # half baths 1
- # total bathrooms 4.0
- # of above grade bedrooms 4
- Flooring Hardwood, laminate
- Subdivision Wychwood
- Lot size (acres) 0.0
- Listing # C12374506
- Property sub type Single family residence
- Status Active
- Primary bedroom 3.49m X 3.44m
Level: 2nd - 2nd bedroom 4.29m X 3.91m
Level: 2nd - 3rd bedroom 4.37m X 4.26m
Level: 2nd - Family room 5.01m X 3.89m
Level: Basement - Laundry 4.12m X 2.23m
Level: Basement - Recreational room / games room 4.37m X 2.97m
Level: Basement - Dining room 4.27m X 3.14m
Level: Main - Kitchen 7.03m X 3.31m
Level: Main - Living room 5.01m X 4.42m
Level: Main - Mudroom 1.84m X 1.74m
Level: Main
- Listing source url Https://www.realtor.ca/real-estate/28799566/56-helena-avenue-toronto-wychwood-wychwood
- Listing type identifier Idx

$-5,811
/ Month




