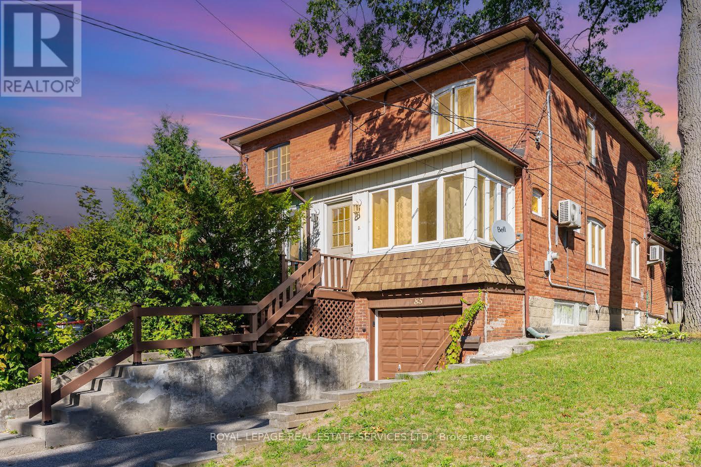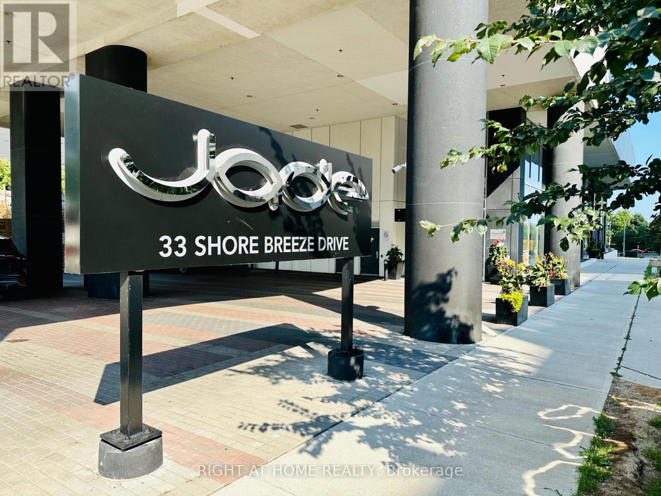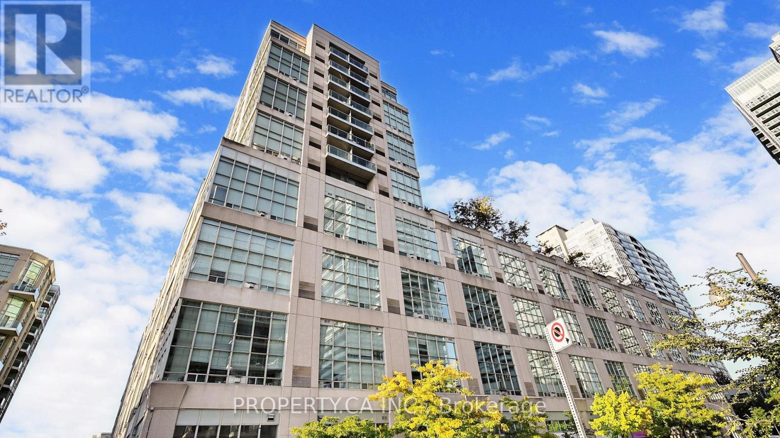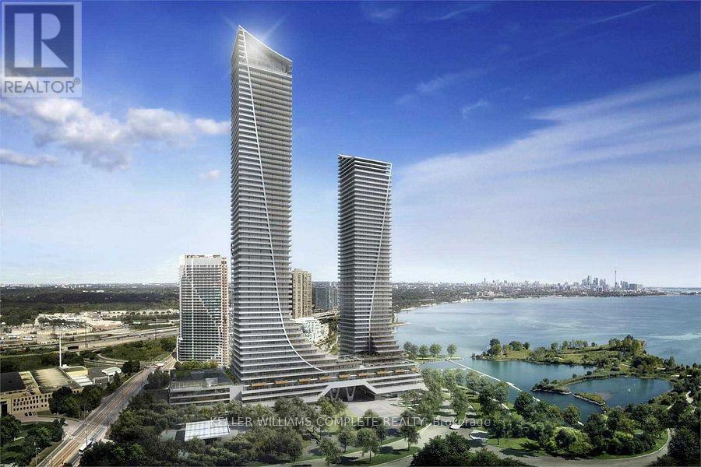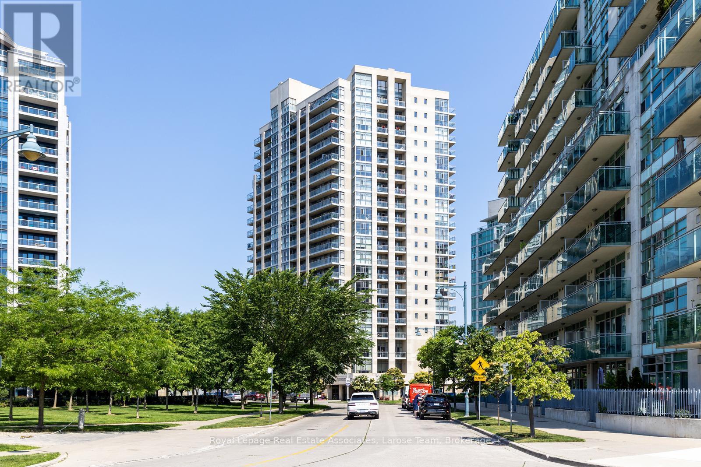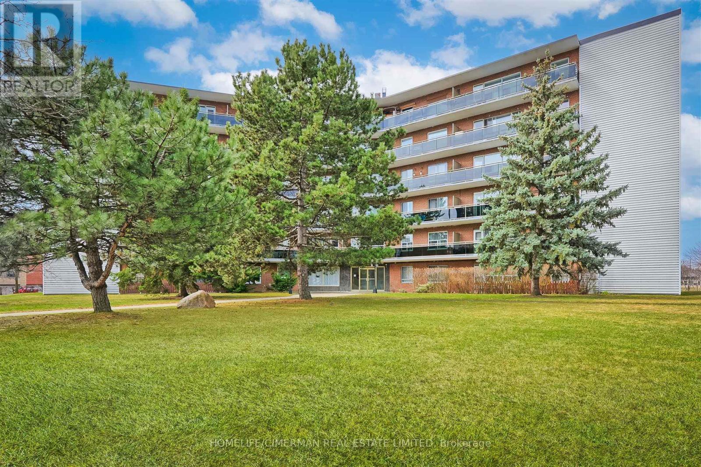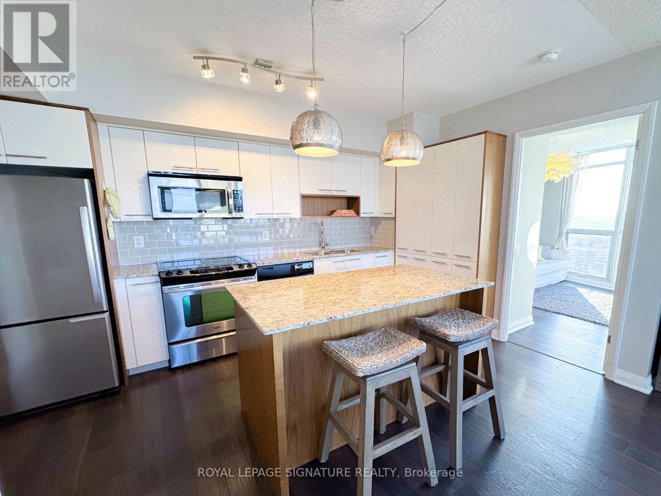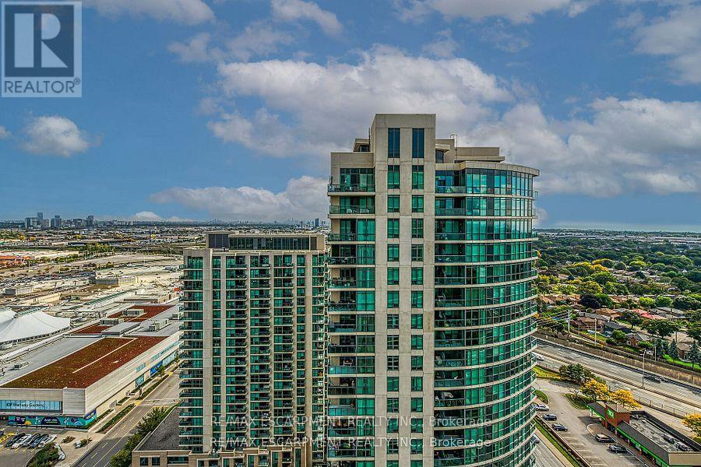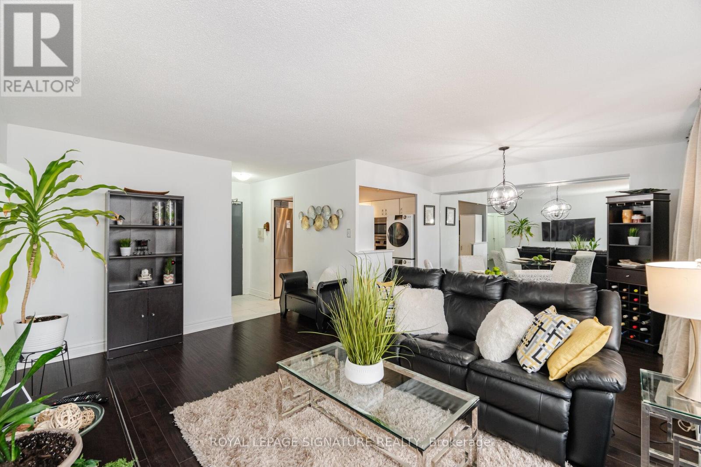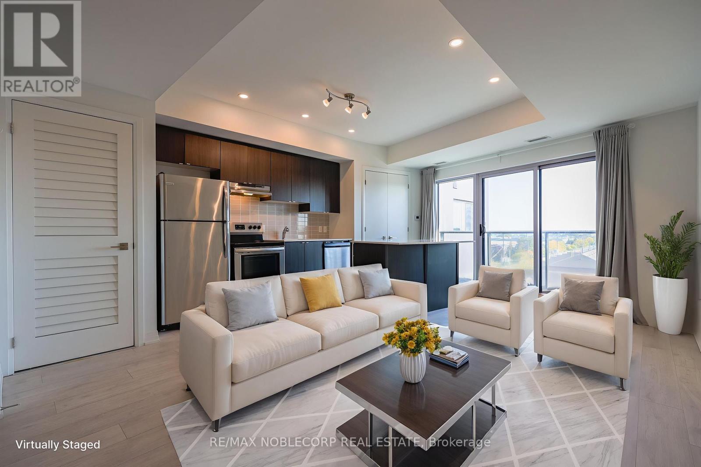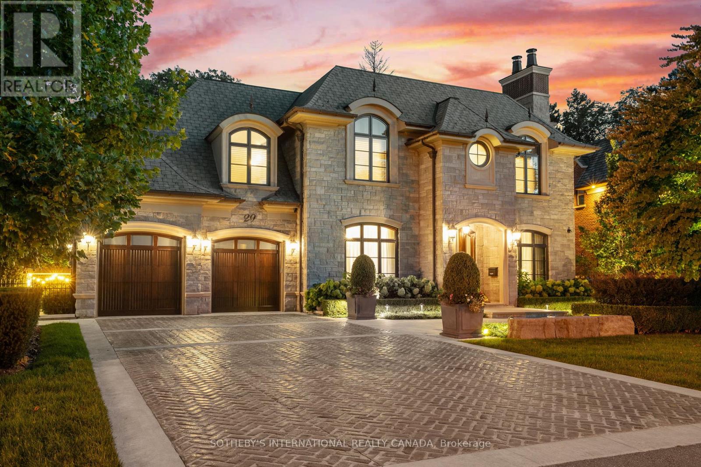- Houseful
- ON
- Toronto
- Islington-City Centre West
- 56 Jopling Ave N
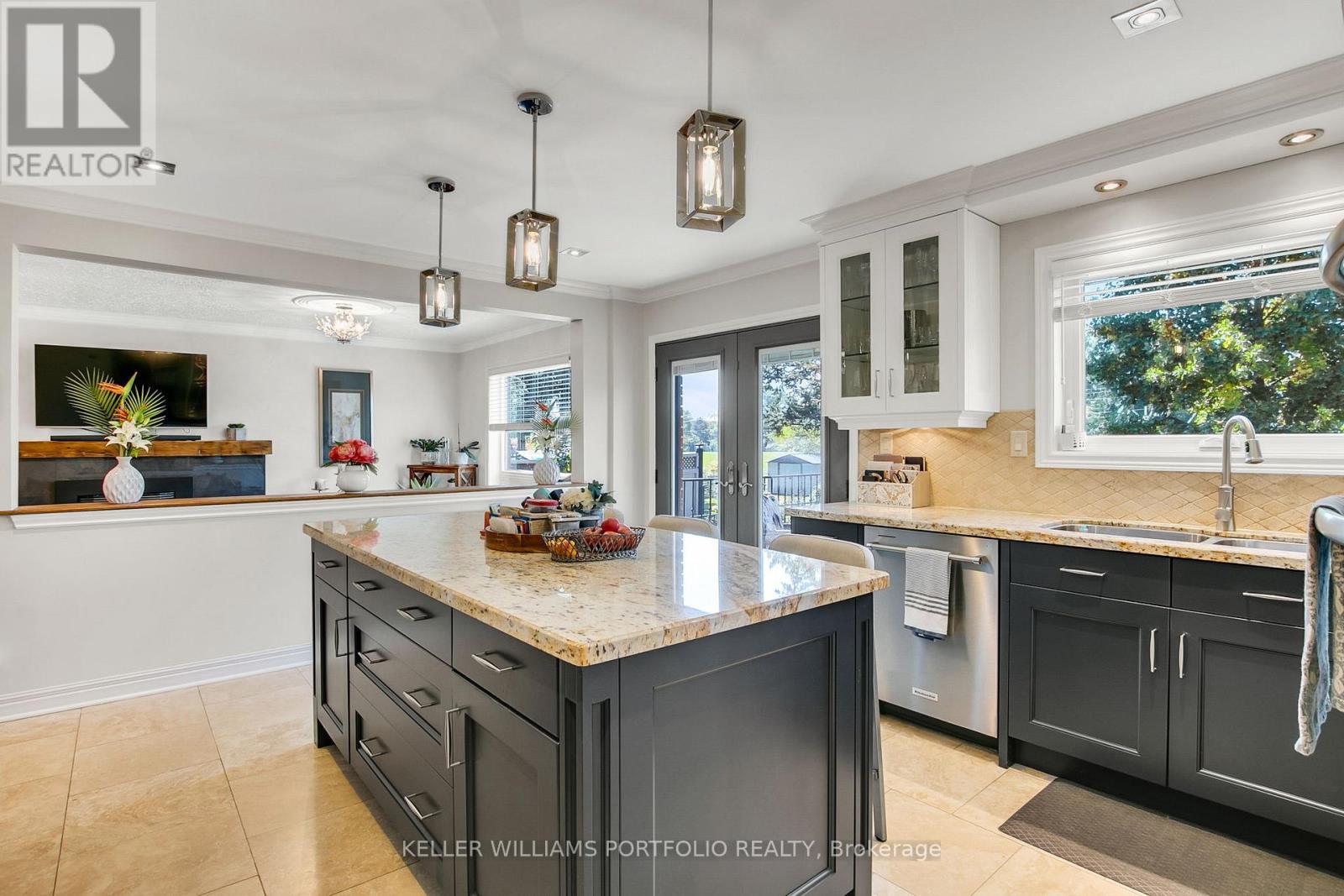
Highlights
Description
- Time on Housefulnew 5 hours
- Property typeSingle family
- Neighbourhood
- Median school Score
- Mortgage payment
Completely renovated and thoughtfully upgraded, this Eatonville family home combines modern style with functional living across every level. Sunlight fills open-concept main-floor spaces featuring a chef-inspired kitchen with center island, breakfast bar, double ovens, and granite countertops, flowing seamlessly to the family room and formal dining area with views of the private, manicured backyard. Hardwood floors, crown moulding, and a curved open-riser staircase create an inviting, elegant atmosphere throughout. A finished lower level with walkout provides flexible space for extended family, recreation, or a home office, complete with a second kitchen, gym, media room and storage areas. Upstairs, secondary bedrooms share a renovated main bath, while the primary suite has been enhanced with a custom walk-in closet, and a luxurious ensuite with double vanity, deep soaker tub, and oversized glass-enclosed shower. Outside, the low-maintenance composite deck offers the perfect spot to kick back and enjoy the beautifully landscaped, sunny 165-foot west facing lot, lush gardens, and privacy perfect for relaxed family living and easy entertaining. Just minutes from Pearson Airport, located in a top-rated public and Catholic school district, and a short walk to the Kipling Subway and GO Transit Hub, this home offers exceptional convenience for commuters and families alike. (id:63267)
Home overview
- Cooling Central air conditioning
- Heat source Natural gas
- Heat type Forced air
- Sewer/ septic Sanitary sewer
- # total stories 2
- Fencing Fenced yard
- # parking spaces 6
- Has garage (y/n) Yes
- # full baths 3
- # half baths 1
- # total bathrooms 4.0
- # of above grade bedrooms 5
- Flooring Hardwood, porcelain tile
- Has fireplace (y/n) Yes
- Community features Community centre
- Subdivision Islington-city centre west
- Directions 1561778
- Lot size (acres) 0.0
- Listing # W12449473
- Property sub type Single family residence
- Status Active
- Primary bedroom 6.48m X 3.61m
Level: 2nd - Bathroom 4.45m X 3.56m
Level: 2nd - 2nd bedroom 4.14m X 3.99m
Level: 2nd - 4th bedroom 3.68m X 3.58m
Level: 2nd - 3rd bedroom 4.17m X 3.71m
Level: 2nd - Kitchen 3.91m X 3.2m
Level: Basement - Exercise room 5.21m X 3.71m
Level: Basement - Recreational room / games room 5.72m X 3.15m
Level: Basement - Living room 6.38m X 3.53m
Level: Ground - Family room 6.6m X 3.56m
Level: Ground - Foyer 3.86m X 2.84m
Level: Ground - Kitchen 4.78m X 4.19m
Level: Ground - Dining room 6.05m X 3.53m
Level: Ground
- Listing source url Https://www.realtor.ca/real-estate/28961337/56-jopling-avenue-n-toronto-islington-city-centre-west-islington-city-centre-west
- Listing type identifier Idx

$-6,131
/ Month

