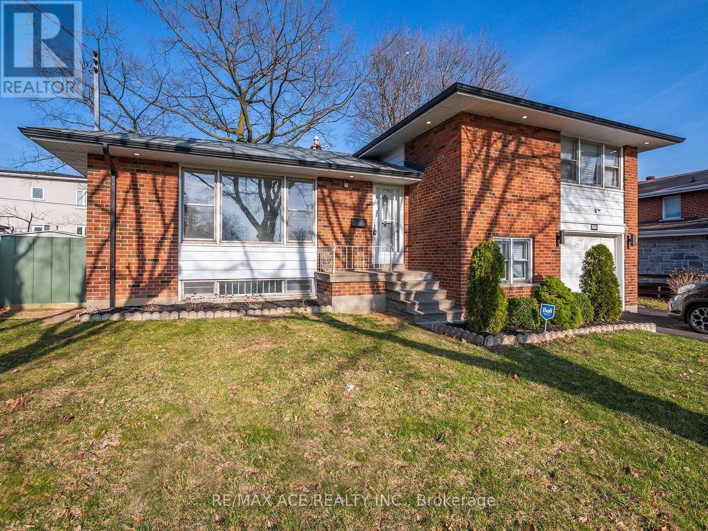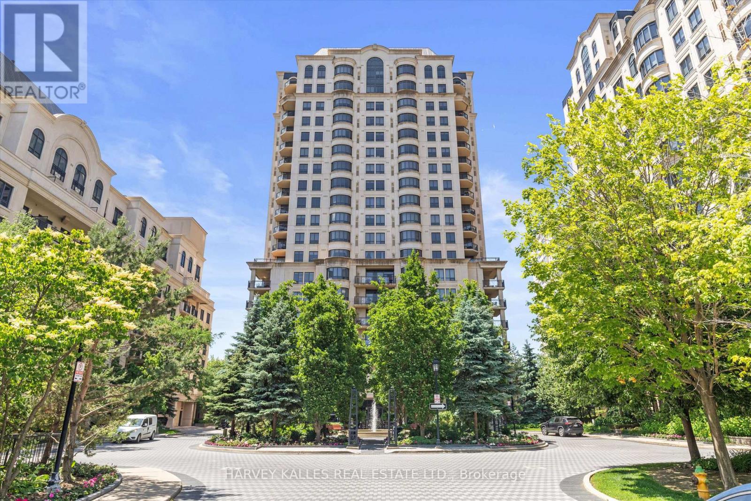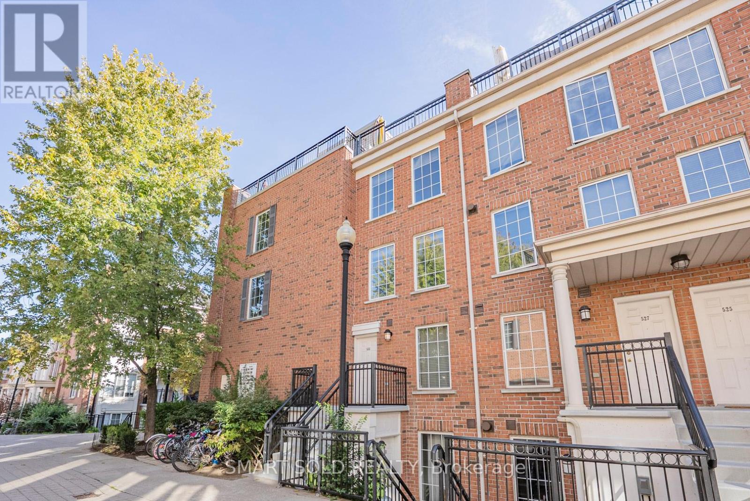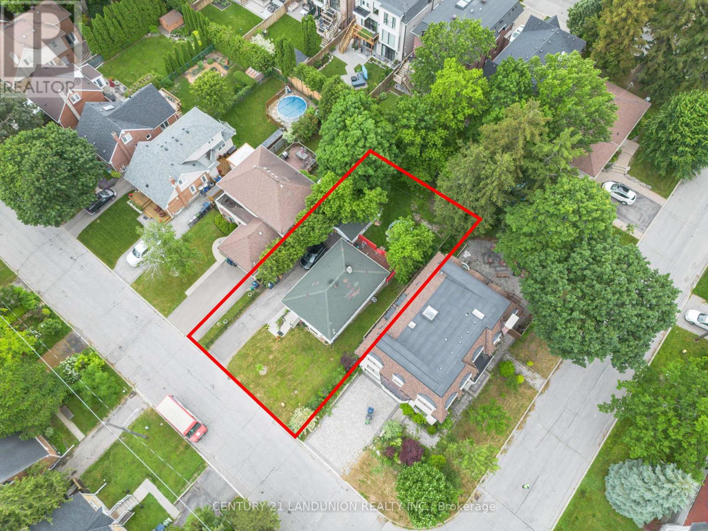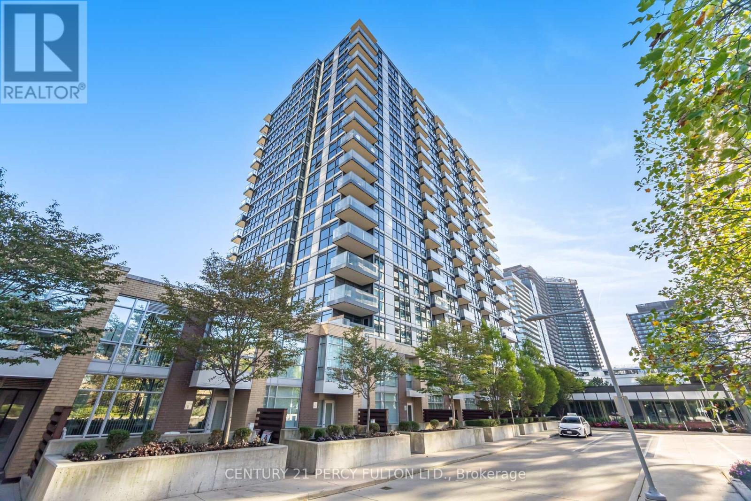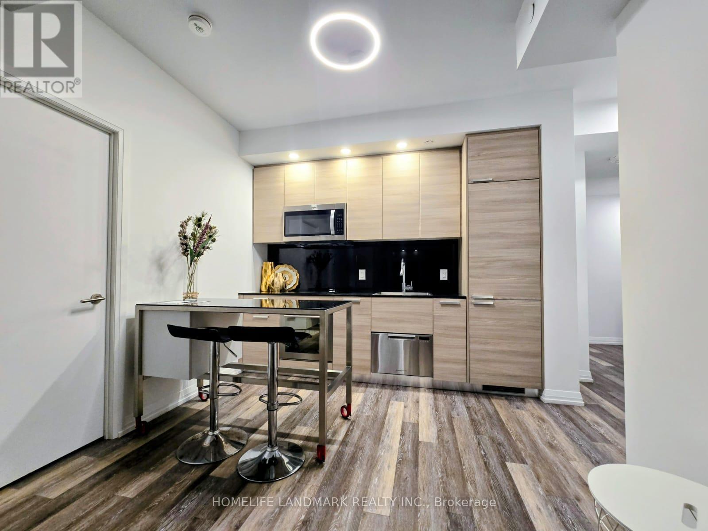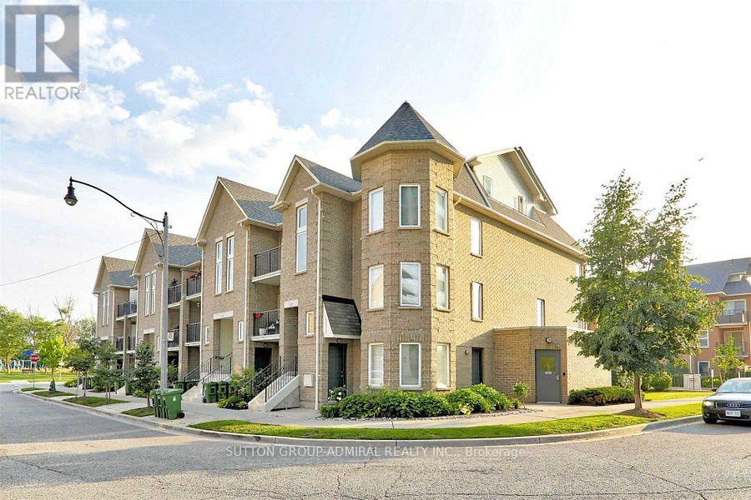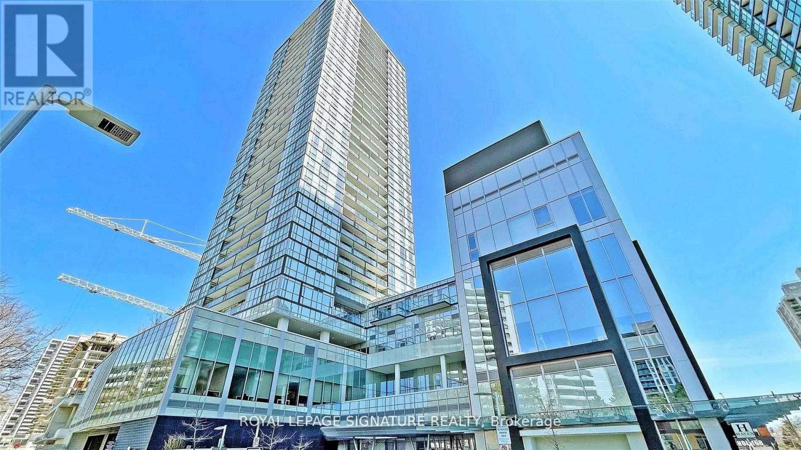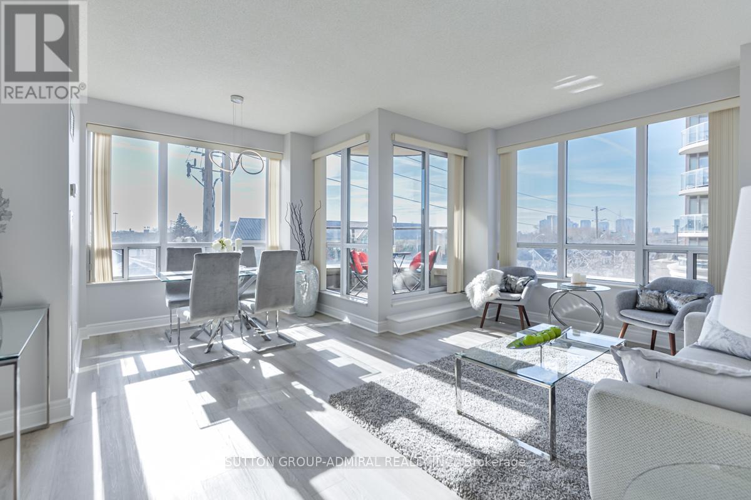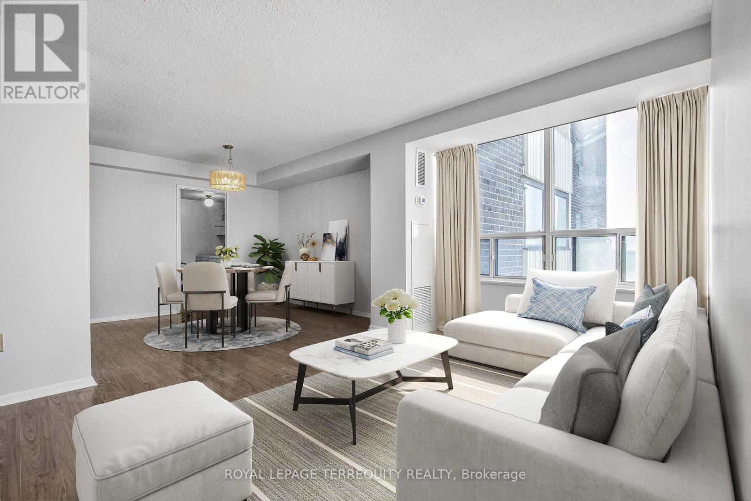- Houseful
- ON
- Toronto
- York Mills
- 56 Magpie Cres
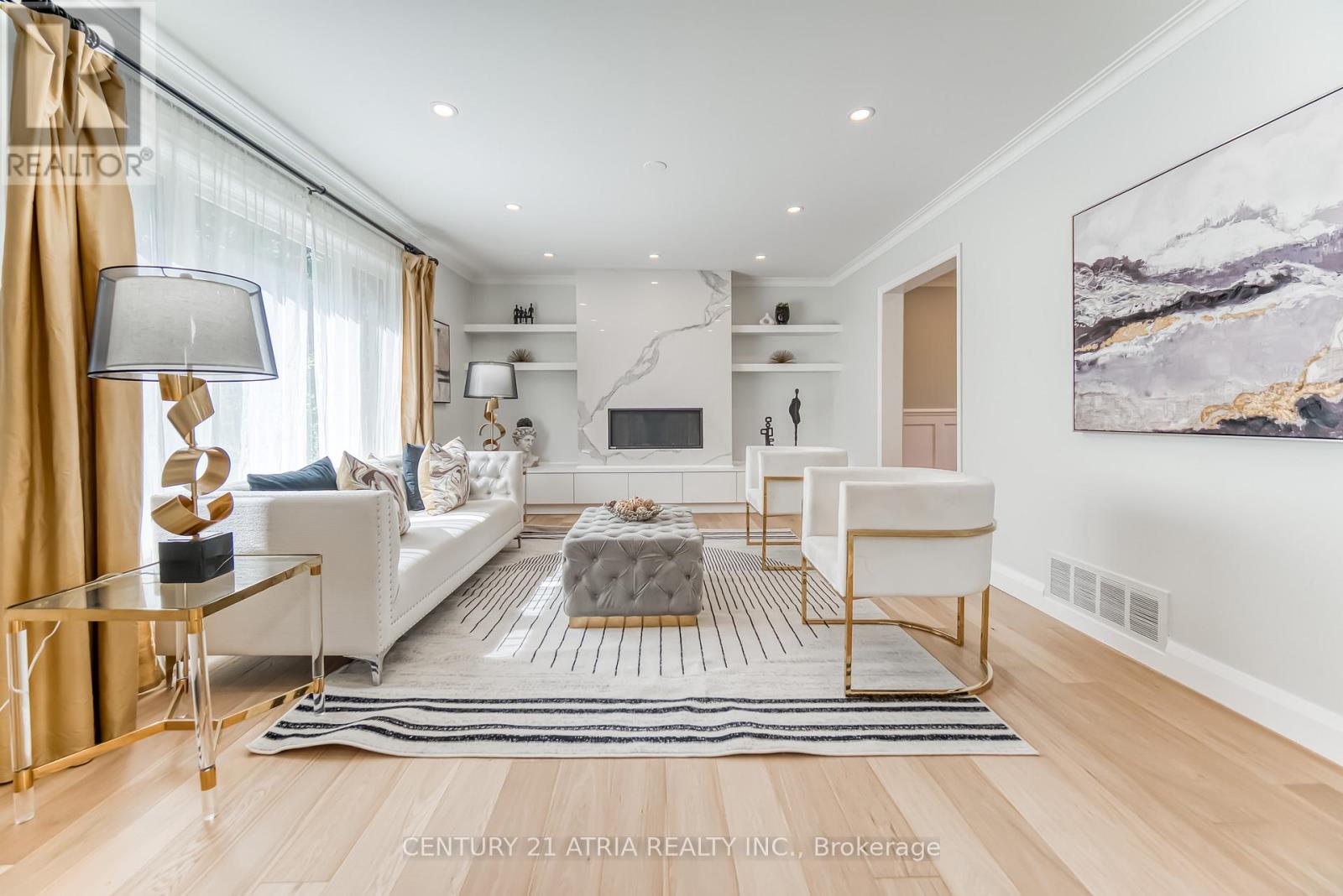
Highlights
Description
- Time on Housefulnew 35 hours
- Property typeSingle family
- Neighbourhood
- Median school Score
- Mortgage payment
Discover this exquisite residence featuring a beautifully designed open-concept kitchen, a spacious dining room, living room and a cozy family room. The basement, transformed by an award-winning designer with over $150K in renovations, is a standout feature that must be seen to be fully appreciated. Step outside to enjoy the impressive backyard, which boasts two large terraces, a playful yellow slide, and a meticulously manicured garden. Ideally located close to highly-rated schools, Hwy 401, restaurants, and parks. Brand new HVAC (2024), Complete Basement Renovations and second floor bathroom (2023), Backyard renovations (2022), Brand new drive way interlock (2021), Windows and front door replaced (2019) and many more upgrades. The main floor, second floor and both staircases have been newly renovated in July 2025 with luxurious white oak. Heated floors in the whole basement, infrared heaters in the downstairs patio to enjoy all year long, stylish and luxurious bar in the basement to amaze all your guests and so much more. Schedule your visit today to experience this exceptional home in person and see all that it has to offer! (id:63267)
Home overview
- Cooling Central air conditioning
- Heat source Natural gas
- Heat type Forced air
- Sewer/ septic Sanitary sewer
- # total stories 2
- Fencing Fully fenced, fenced yard
- # parking spaces 4
- Has garage (y/n) Yes
- # full baths 3
- # half baths 1
- # total bathrooms 4.0
- # of above grade bedrooms 5
- Subdivision St. andrew-windfields
- Lot desc Landscaped, lawn sprinkler
- Lot size (acres) 0.0
- Listing # C12439834
- Property sub type Single family residence
- Status Active
- 4th bedroom 4.769m X 3.398m
Level: 2nd - Primary bedroom 3.532m X 4.87m
Level: 2nd - 3rd bedroom 3.276m X 4.277m
Level: 2nd - 2nd bedroom 3.366m X 3.706m
Level: 2nd - Recreational room / games room 11.606m X 3.831m
Level: Basement - Kitchen 2.291m X 2.056m
Level: Basement - 5th bedroom 2.722m X 3.213m
Level: Basement - Family room 5.49m X 3.96m
Level: Main - Dining room 3.997m X 8.07m
Level: Main - Kitchen 3.291m X 4.03m
Level: Main - Den 3.796m X 3.966m
Level: Main - Living room 3.997m X 8.07m
Level: Main
- Listing source url Https://www.realtor.ca/real-estate/28940932/56-magpie-crescent-toronto-st-andrew-windfields-st-andrew-windfields
- Listing type identifier Idx

$-7,867
/ Month

