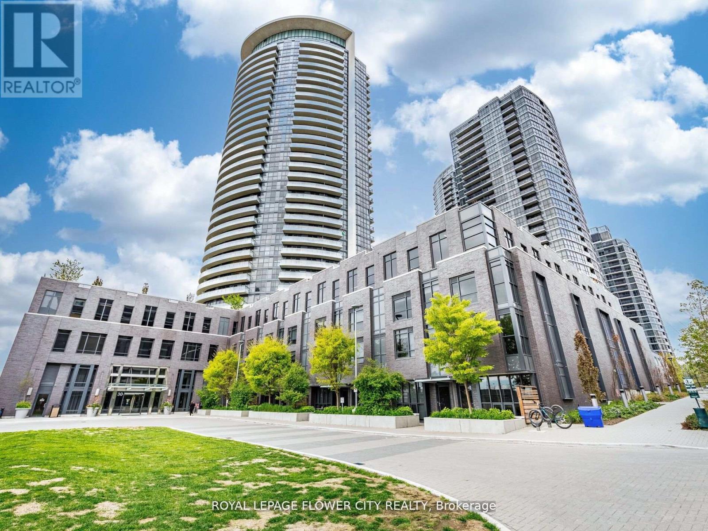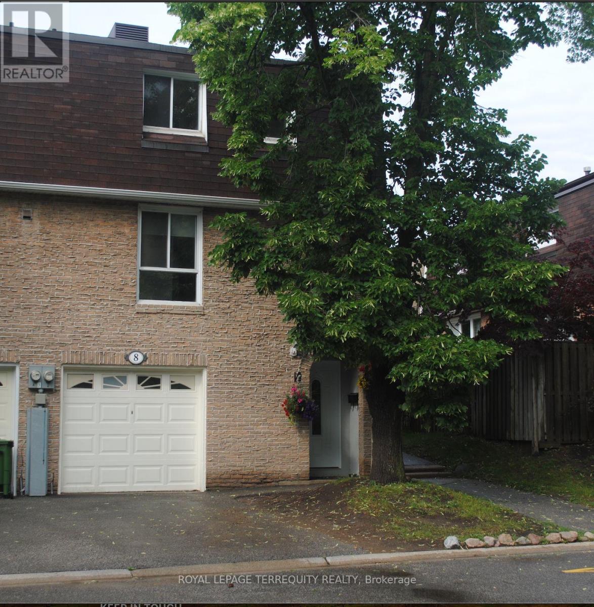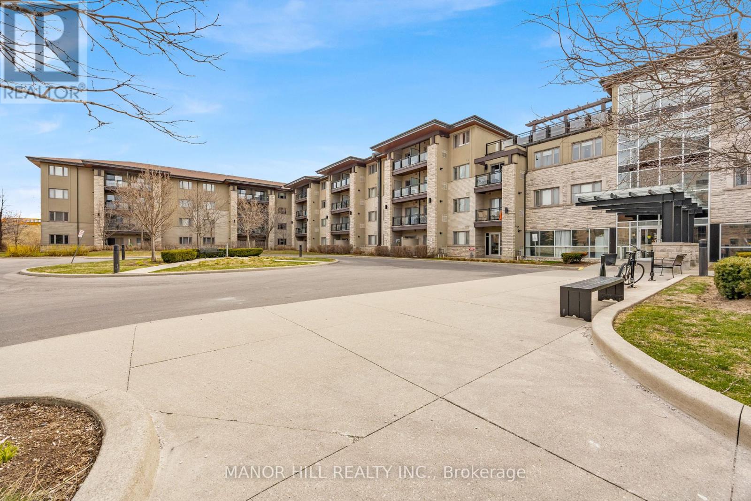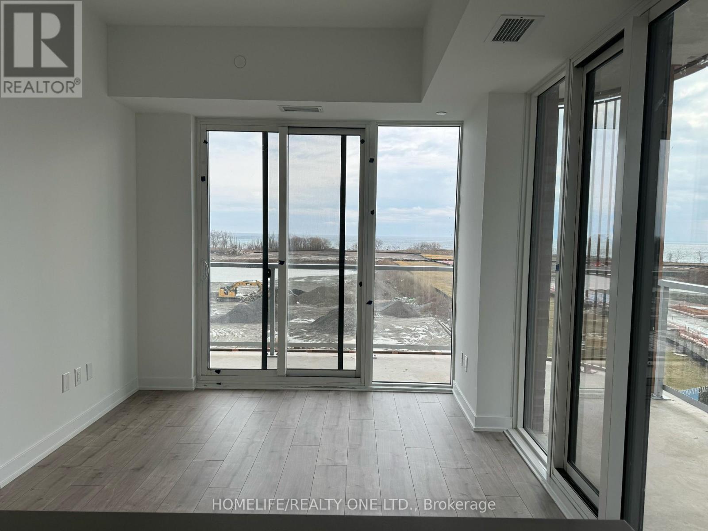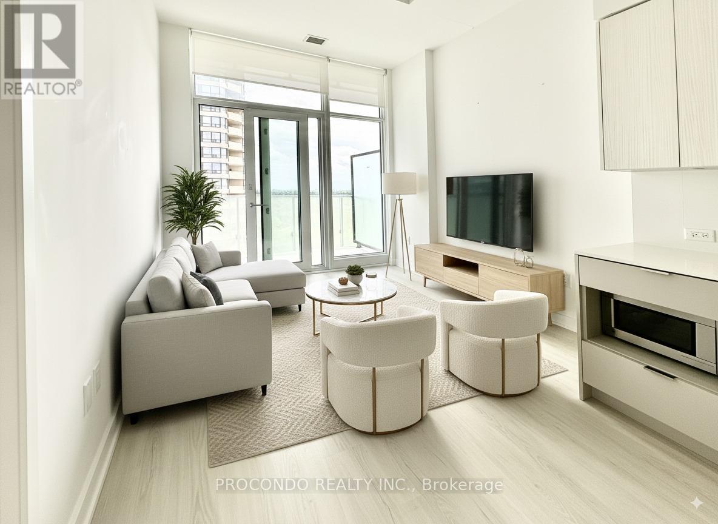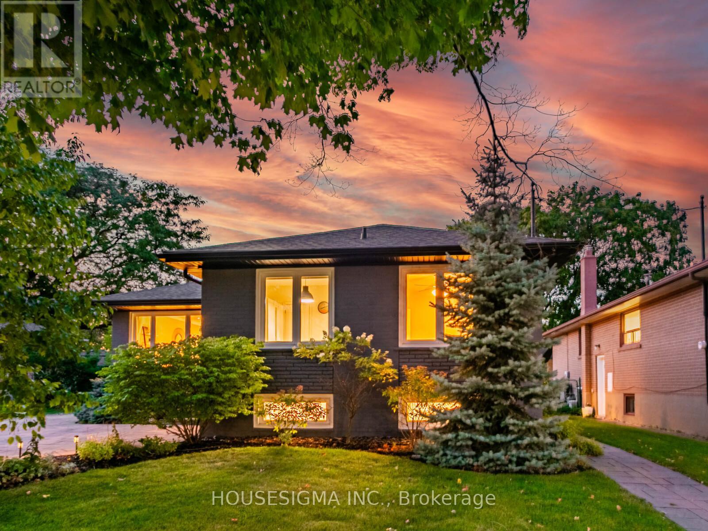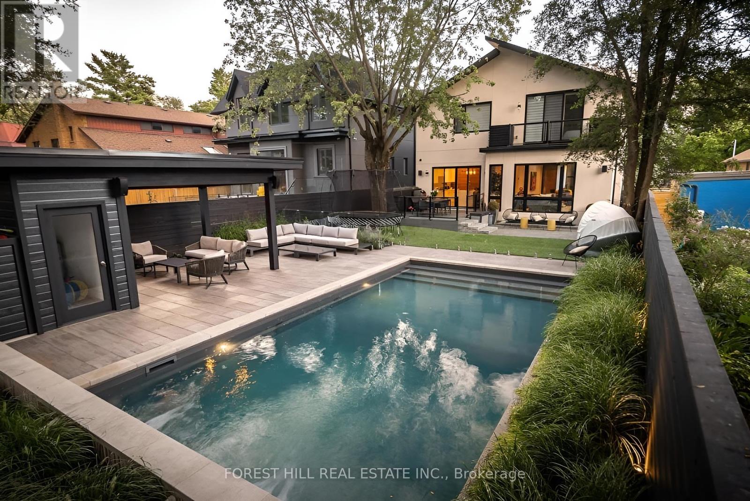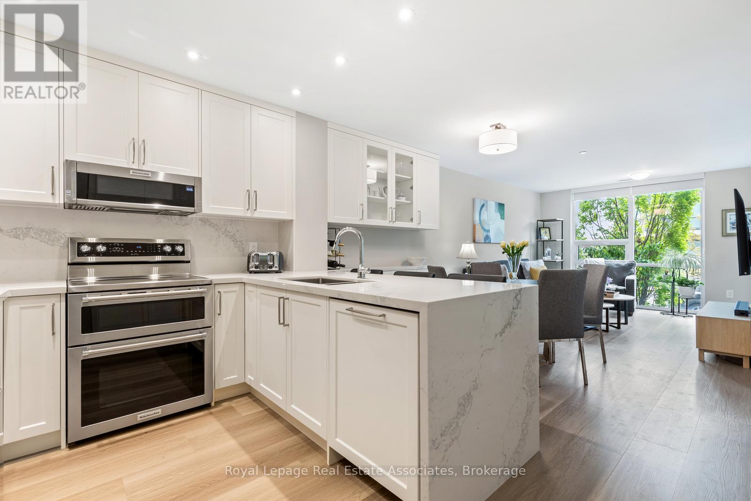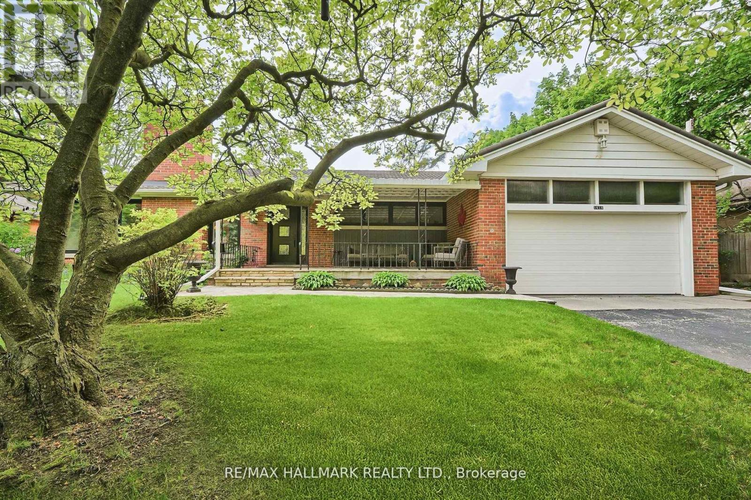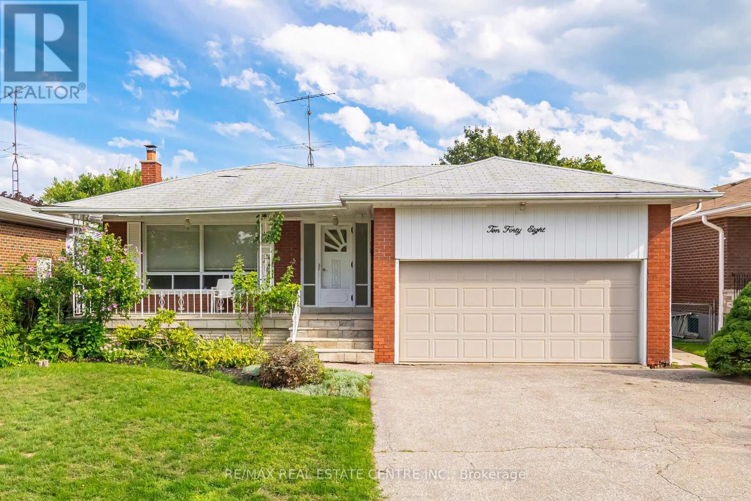- Houseful
- ON
- Toronto
- Markland Wood
- 56 Silverthorne Bush Dr
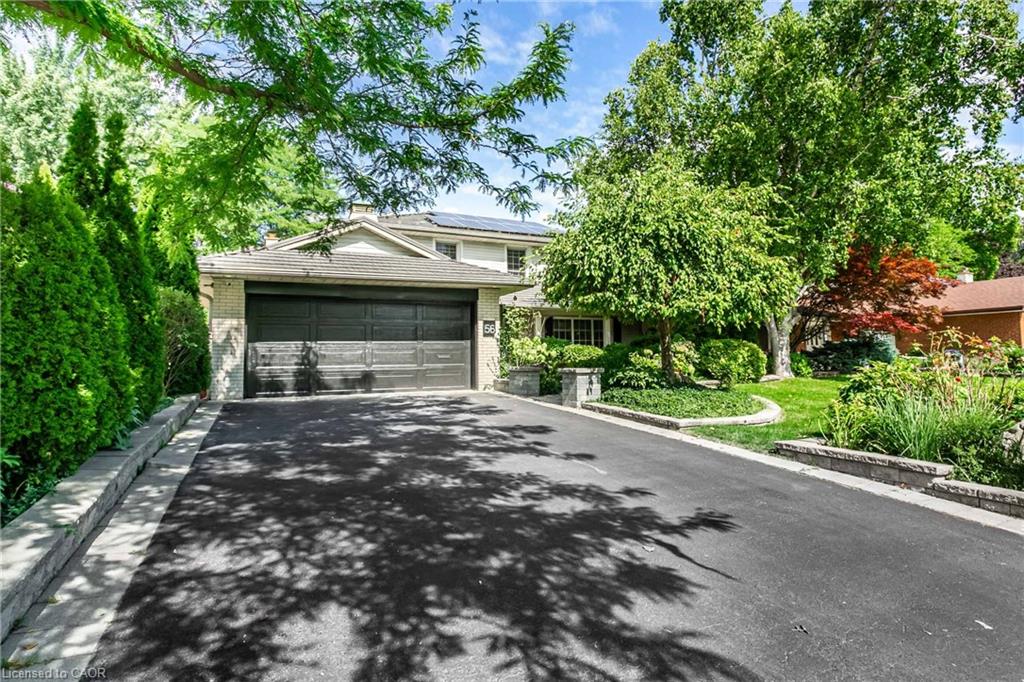
56 Silverthorne Bush Dr
For Sale
8 Days
$1,599,000
3 + 1 beds
4 baths
2,100 Sqft
56 Silverthorne Bush Dr
For Sale
8 Days
$1,599,000
3 + 1 beds
4 baths
2,100 Sqft
Highlights
This home is
68%
Time on Houseful
8 Days
School rated
7/10
Toronto
11.67%
Description
- Home value ($/Sqft)$761/Sqft
- Time on Houseful8 days
- Property typeResidential
- StyleTwo story
- Neighbourhood
- Median school Score
- Garage spaces2
- Mortgage payment
Elegantly renovated, 2 storey 3+ 1 Bdrm family home, in the Heart of Markland Wood! Natural hardwood oak floors, coffered ceiling in living room and new electric fireplace. Fabulous gourmet kitchen open to family room with gas fireplace, quartz countertops, S/S appliances & W/O to professionally landscaped yard with inground hot tub/spa. Perfect yard for entertaining. Upper level boasts large primary bedroom with huge walk in closet which can be easily converted back to 4th bedroom. Side entrance on main level leads to lower level with kitchen, 3 Piece washroom, bedroom & rec room. Perfect for a nanny/granny suite. Walking distance to golf course, Parks, Schools & TTC. Minutes to airport, shopping & hywys.
Anju Chand
of Century21 Red Star Realty,
MLS®#40764113 updated 3 days ago.
Houseful checked MLS® for data 3 days ago.
Home overview
Amenities / Utilities
- Cooling Central air
- Heat type Natural gas
- Pets allowed (y/n) No
- Sewer/ septic Sewer (municipal)
Exterior
- Construction materials Brick
- Roof Metal, solar
- # garage spaces 2
- # parking spaces 6
- Has garage (y/n) Yes
- Parking desc Attached garage
Interior
- # full baths 3
- # half baths 1
- # total bathrooms 4.0
- # of above grade bedrooms 4
- # of below grade bedrooms 1
- # of rooms 16
- Appliances Water heater owned, refrigerator
- Has fireplace (y/n) Yes
- Interior features Auto garage door remote(s), upgraded insulation
Location
- County Toronto
- Area Tw08 - toronto west
- Water source Lake/river
- Zoning description Rd
Lot/ Land Details
- Lot desc Urban, near golf course, park, schools
- Lot dimensions 60.09 x 112.15
Overview
- Approx lot size (range) 0 - 0.5
- Basement information Full, finished
- Building size 2100
- Mls® # 40764113
- Property sub type Single family residence
- Status Active
- Virtual tour
- Tax year 2024
Rooms Information
metric
- Primary bedroom Second
Level: 2nd - Bedroom Second
Level: 2nd - Bedroom Second
Level: 2nd - Bathroom Second
Level: 2nd - Bathroom Second
Level: 2nd - Bedroom Lower
Level: Lower - Kitchen Lower
Level: Lower - Bathroom Lower
Level: Lower - Recreational room Lower
Level: Lower - Laundry Lower
Level: Lower - Living room Main
Level: Main - Breakfast room Main
Level: Main - Family room Main
Level: Main - Kitchen Main
Level: Main - Bathroom Main
Level: Main - Dining room Main
Level: Main
SOA_HOUSEKEEPING_ATTRS
- Listing type identifier Idx

Lock your rate with RBC pre-approval
Mortgage rate is for illustrative purposes only. Please check RBC.com/mortgages for the current mortgage rates
$-4,264
/ Month25 Years fixed, 20% down payment, % interest
$
$
$
%
$
%

Schedule a viewing
No obligation or purchase necessary, cancel at any time
Nearby Homes
Real estate & homes for sale nearby

