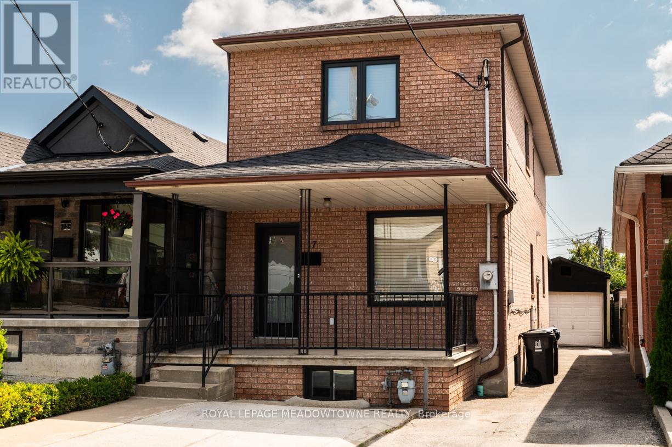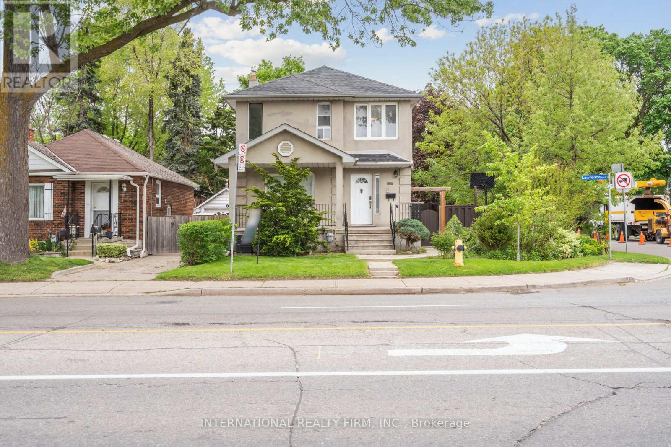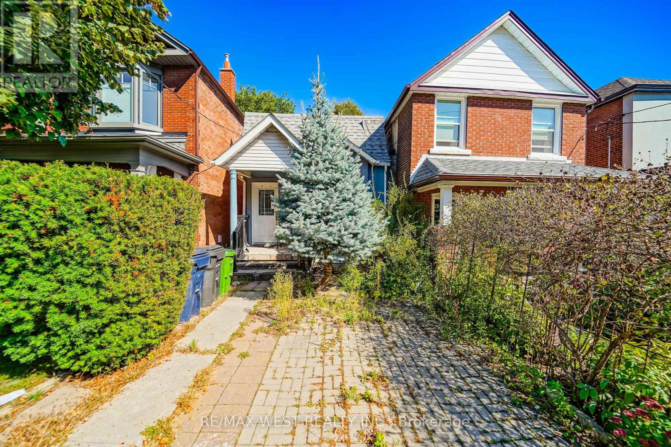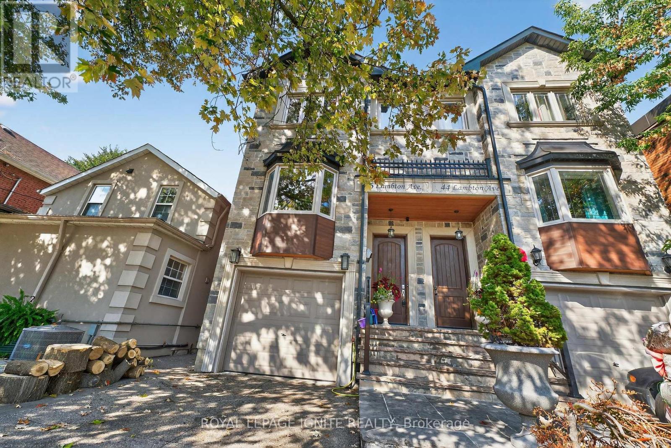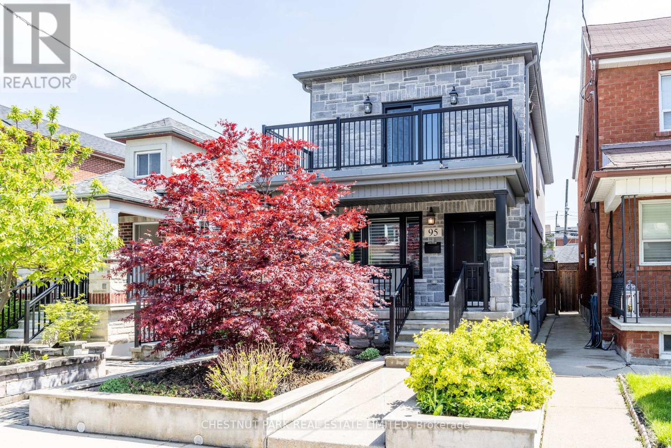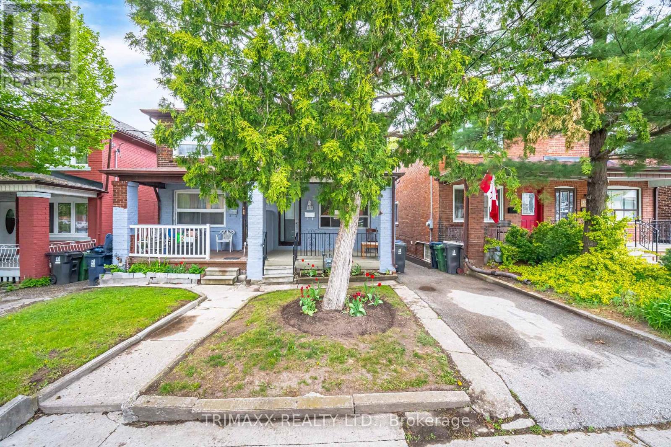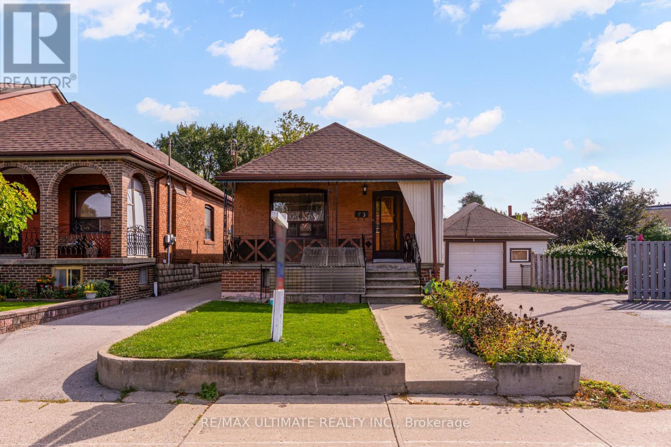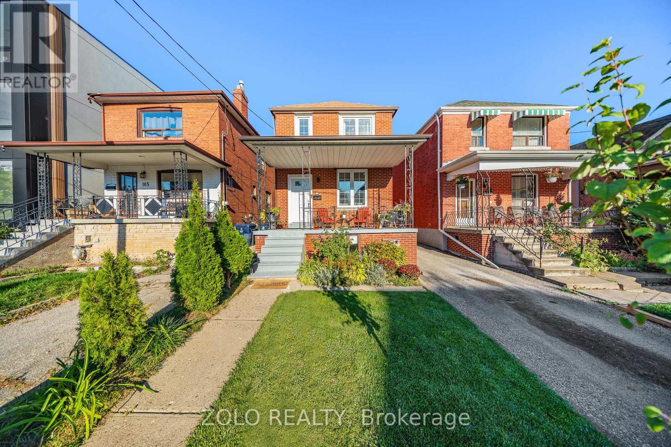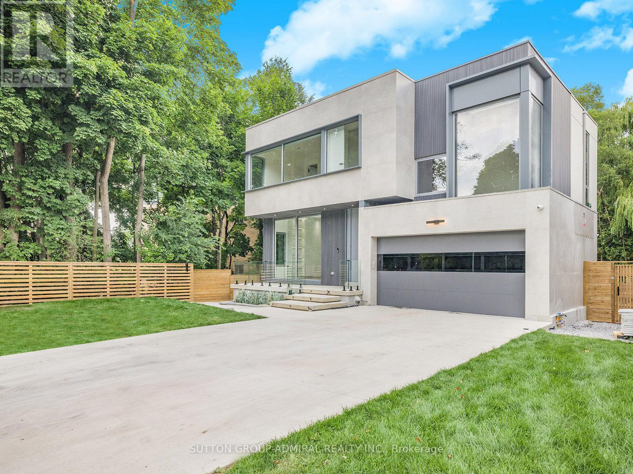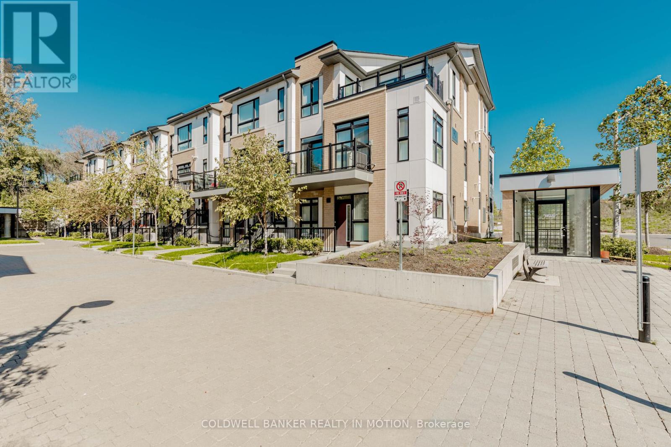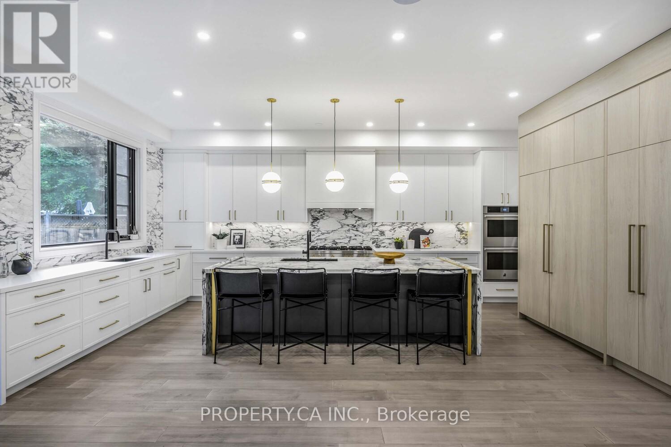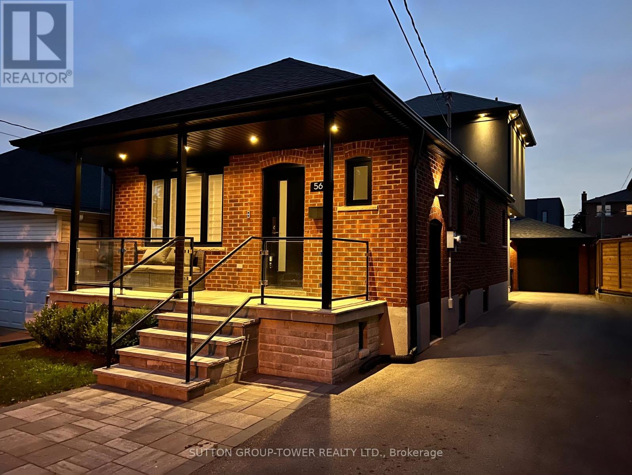
Highlights
Description
- Time on Houseful52 days
- Property typeSingle family
- Neighbourhood
- Median school Score
- Mortgage payment
Nestled In The Serene, Tree-Lined Embrace Of Yorkdale-Glen Park, 560 Glen Park Ave Is A Meticulously Reimagined Residence, Remodeled With Timeless Elegance And Modern Sophistication. Masterfully Renovated With A Commitment To Quality, Seamlessly BlendingHigh Quality Craftsmanship With Family Functionality. Every Element Has Been Thoughtfully Upgraded To The Highest Standards. Soaring Ceilings And An Expansive Gourmet Kitchen, Designed For Entertaining And Creativity, Anchor The Homes Inviting Layout. A Lutron Smart Home System Creates An Ambiance Of Refined Luxury, While Radiant Heated Floors And Spray Foam Insulation Ensure Year-Round Comfort And Efficiency. The Manicured, Fully Fenced Lot Features A Beautifully Landscaped Patio, Ideal For Elegant Outdoor Gatherings. An Oversized Garage, Doubling As A Versatile Workshop, And Parking For Up To Six Vehicles Complete This Exceptional Offering. Discover A Sanctuary Of Style And Practicality In One Of Toronto's Most Coveted Neighborhoods, Crafted For Those Who Seek Unparalleled Quality And Sophistication. (id:63267)
Home overview
- Cooling Central air conditioning
- Heat source Natural gas
- Heat type Forced air
- Sewer/ septic Sanitary sewer
- Fencing Fenced yard
- # parking spaces 6
- Has garage (y/n) Yes
- # full baths 2
- # half baths 1
- # total bathrooms 3.0
- # of above grade bedrooms 3
- Subdivision Yorkdale-glen park
- Lot size (acres) 0.0
- Listing # W12269766
- Property sub type Single family residence
- Status Active
- Primary bedroom 5.05m X 6.05m
Level: 2nd - Living room Measurements not available
Level: Basement - Kitchen Measurements not available
Level: Basement - Recreational room / games room Measurements not available
Level: Basement - Kitchen 6.4m X 6.32m
Level: Main - 3rd bedroom 3.05m X 2.44m
Level: Main - 2nd bedroom 4.01m X 3.2m
Level: Main - Dining room 6.4m X 6.32m
Level: Main - Living room 6.4m X 6.32m
Level: Main - Mudroom 1.83m X 1.73m
Level: Main
- Listing source url Https://www.realtor.ca/real-estate/28573540/560-glen-park-avenue-toronto-yorkdale-glen-park-yorkdale-glen-park
- Listing type identifier Idx

$-4,261
/ Month

