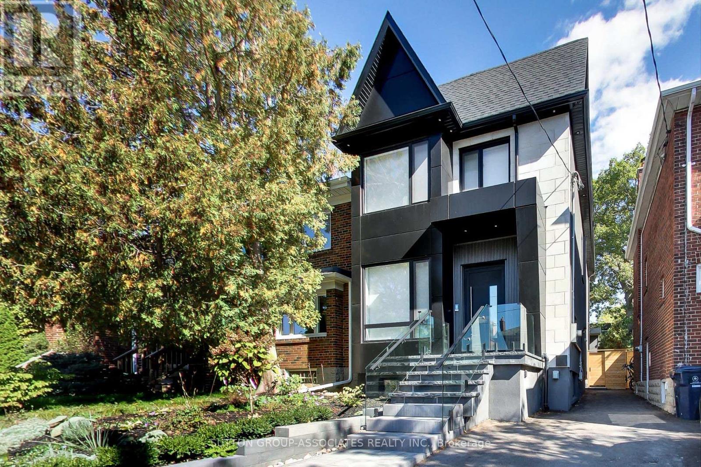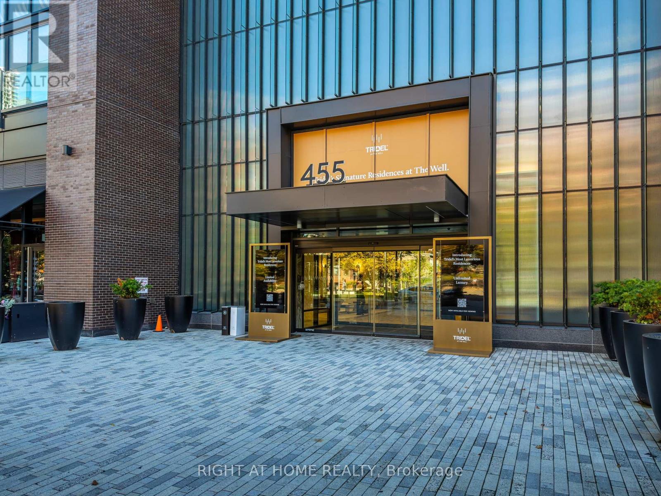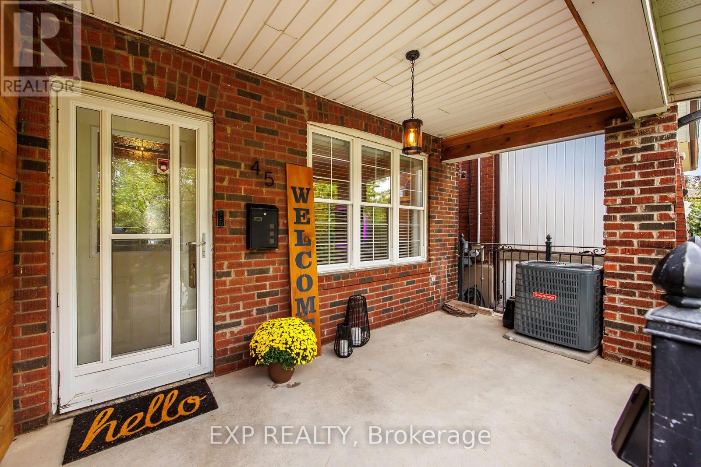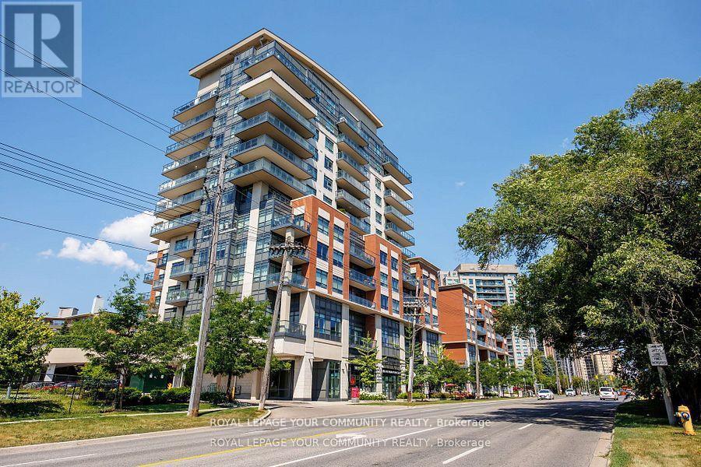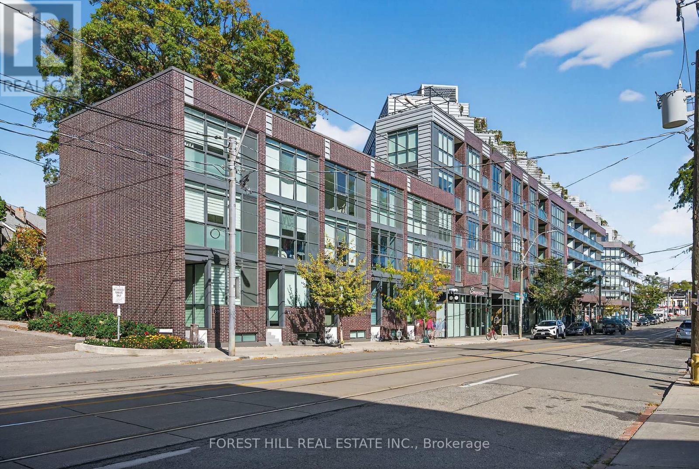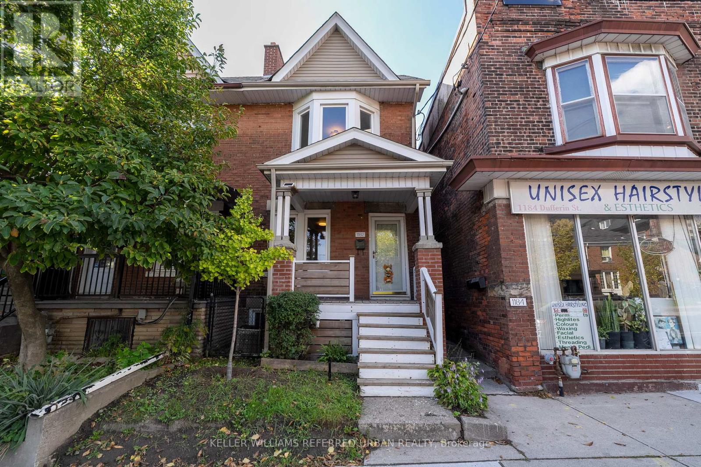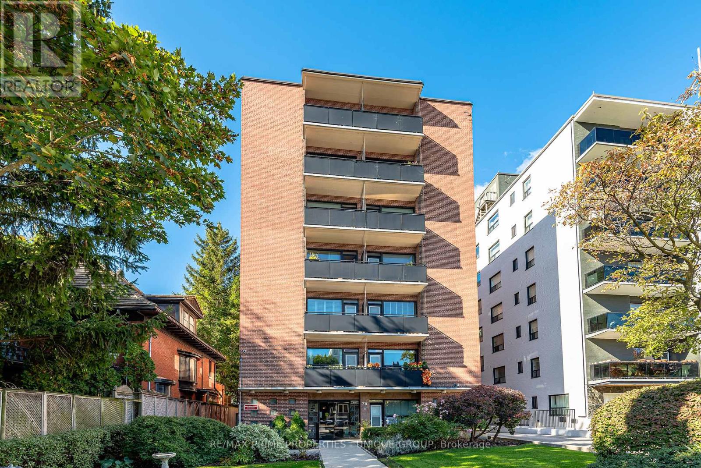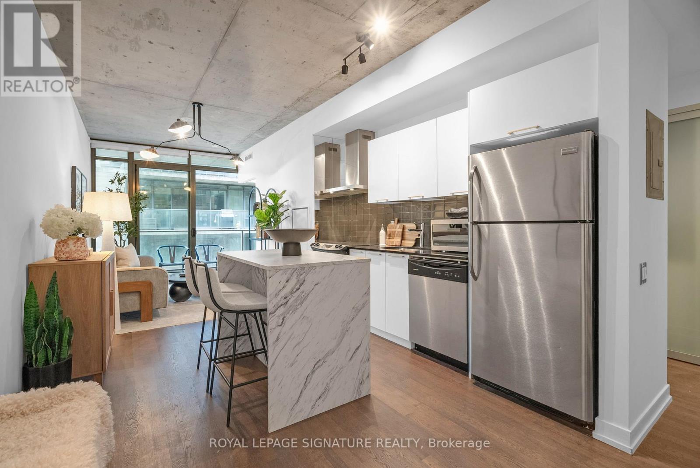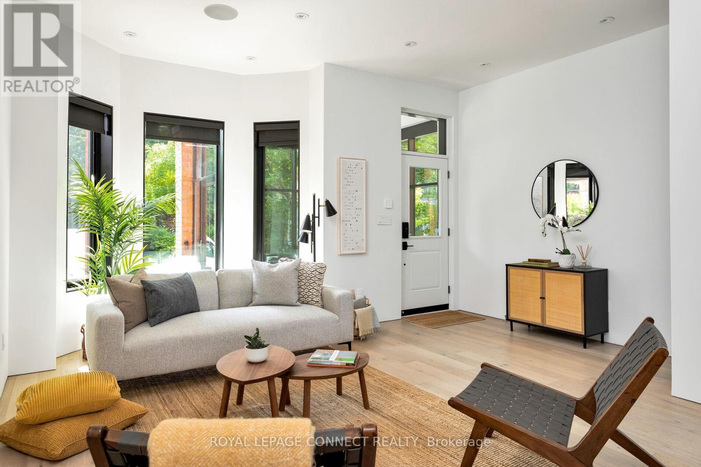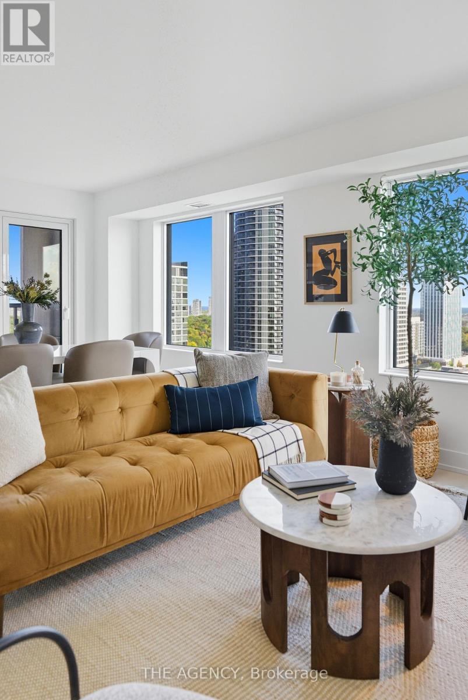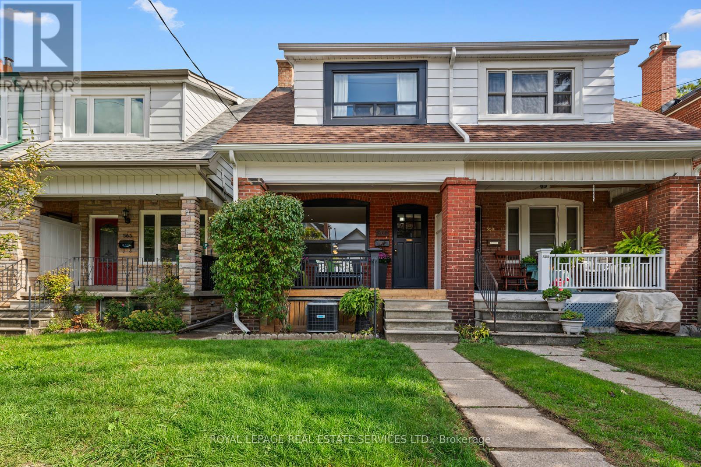
Highlights
Description
- Time on Housefulnew 12 hours
- Property typeSingle family
- Neighbourhood
- Median school Score
- Mortgage payment
Welcome to 561 Beresford Avenue. Nestled in the heart of Upper Bloor West Village, this charming semi-detached home offers the perfect blend of character, community, and convenience an ideal opportunity for first-time buyers or young families. Set back from the street, the home greets you with a lovely west-facing front porch the perfect spot to enjoy your morning coffee, unwind with a glass of wine at sunset, or chat with friendly neighbours passing by.Inside, a warm and inviting open-concept living and dining area flows seamlessly into an eat-in kitchen overlooking the backyard. The space has been lovingly maintained, offering plenty of natural light and a welcoming sense of home. Upstairs, youll find three generous bedrooms, including a king-sized primary bedroom at the front of the home and two well-proportioned rooms ideal for kids, guests, or a home office one complete with a bonus walk-in closet. A four-piece family bathroom completes this level. The lower level is open and versatile, with space for a large sectional for movie nights plus a flexible area for a playroom, gym, or office.At the rear, the east-facing yard basks in morning sunlight, offering a private outdoor retreat with a patio and small lawn perfect for summer BBQs or weekend lounging. The 139-foot deep lot backs onto a laneway, offering potential for a new garage or future laneway suite, while still accommodating two-car parking. Ideally located within walking distance to The Junctions vibrant shops and restaurants, Baby Points scenic river trails, and Bloor West Villages charming boutiques and cafés. High Park, top-rated schools, and TTC transit are all nearby making this home a true gem in one of Torontos most desirable west-end communities. (id:63267)
Home overview
- Cooling Central air conditioning
- Heat source Natural gas
- Heat type Forced air
- Sewer/ septic Sanitary sewer
- # total stories 2
- # parking spaces 2
- # full baths 1
- # total bathrooms 1.0
- # of above grade bedrooms 3
- Flooring Hardwood, carpeted
- Subdivision Runnymede-bloor west village
- Directions 1413377
- Lot size (acres) 0.0
- Listing # W12460579
- Property sub type Single family residence
- Status Active
- Primary bedroom 3.28m X 3.81m
Level: 2nd - 3rd bedroom 4.27m X 2.59m
Level: 2nd - 2nd bedroom 2.77m X 3.35m
Level: 2nd - Recreational room / games room 4.06m X 6.22m
Level: Basement - Laundry 4.1m X 3.84m
Level: Basement - Dining room 3.38m X 3.43m
Level: Main - Living room 2.95m X 3.96m
Level: Main - Kitchen 4.14m X 2.64m
Level: Main
- Listing source url Https://www.realtor.ca/real-estate/28985984/561-beresford-avenue-toronto-runnymede-bloor-west-village-runnymede-bloor-west-village
- Listing type identifier Idx

$-2,877
/ Month

