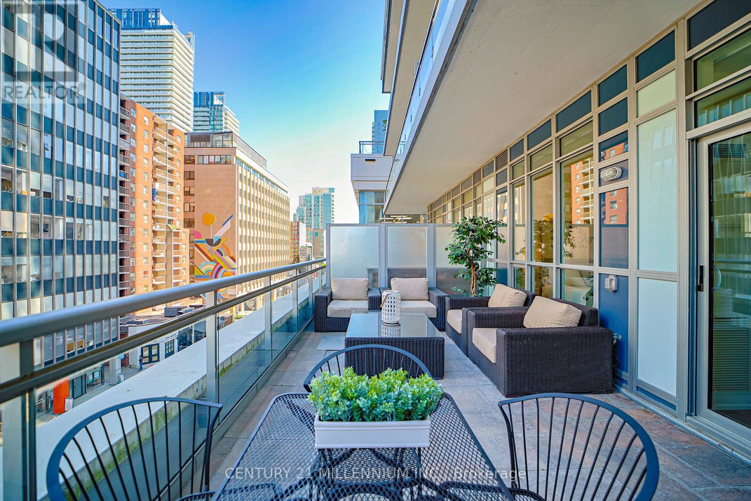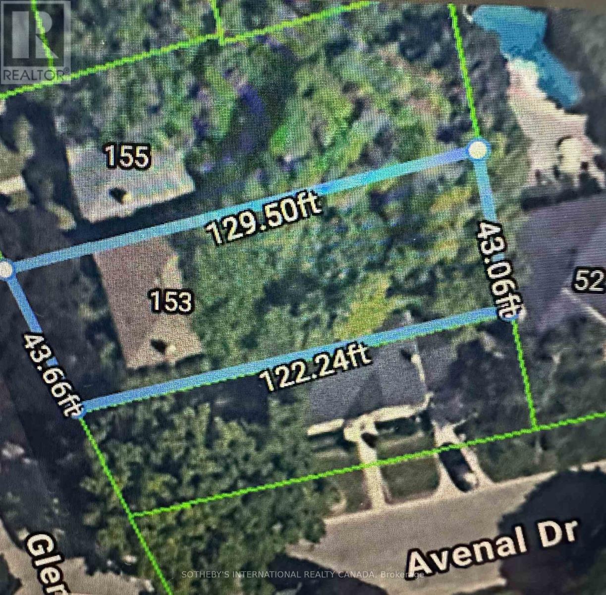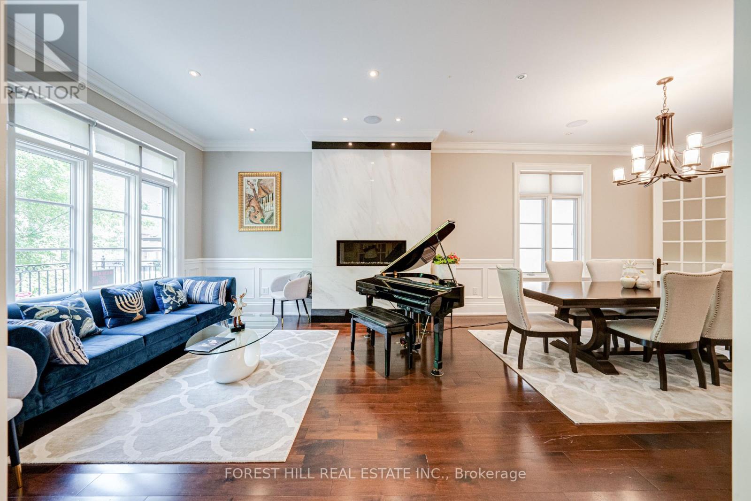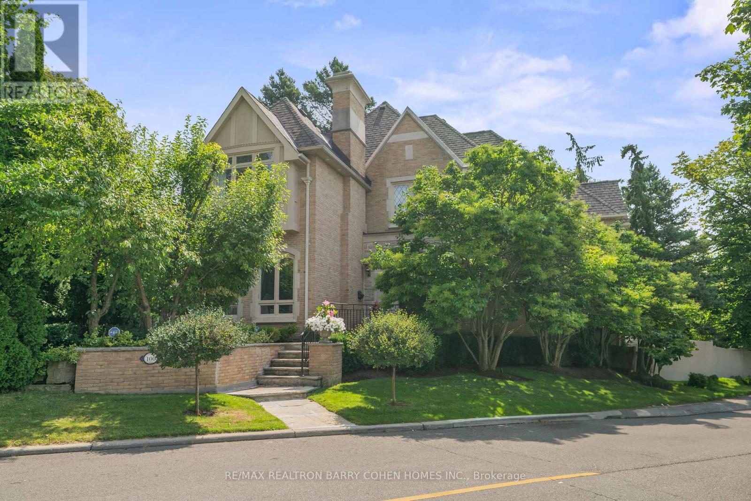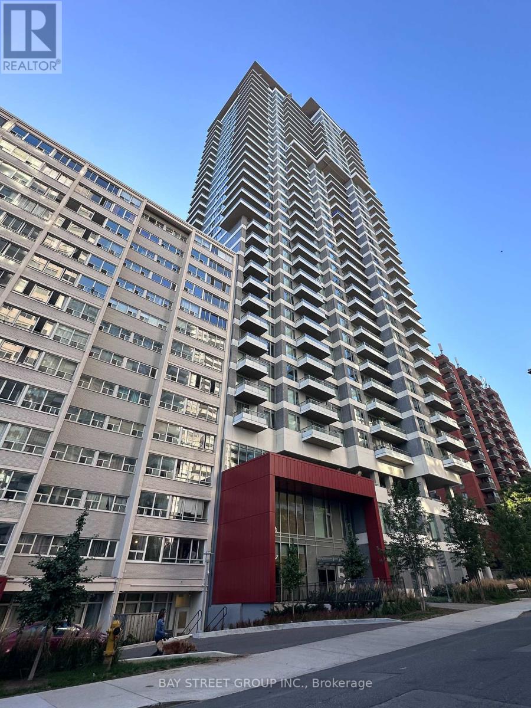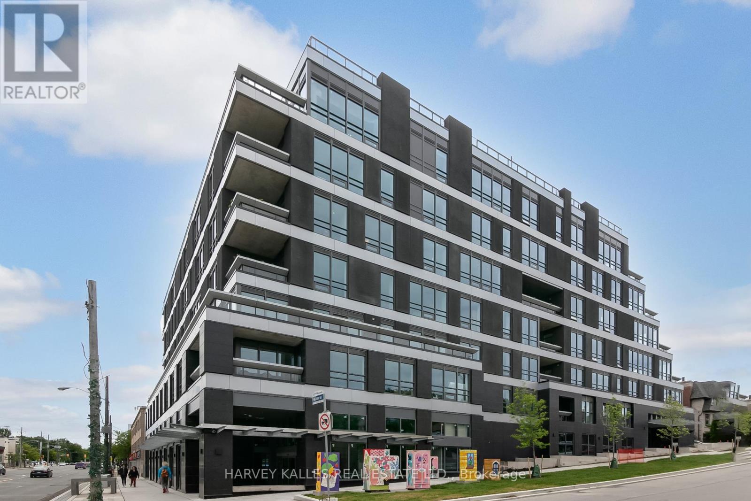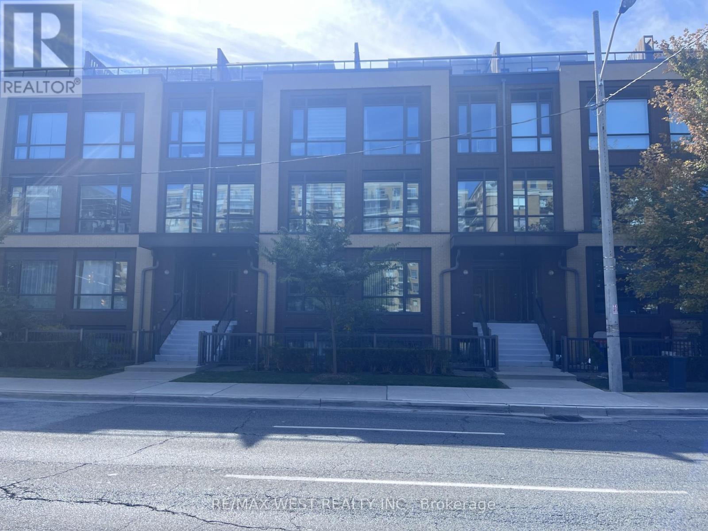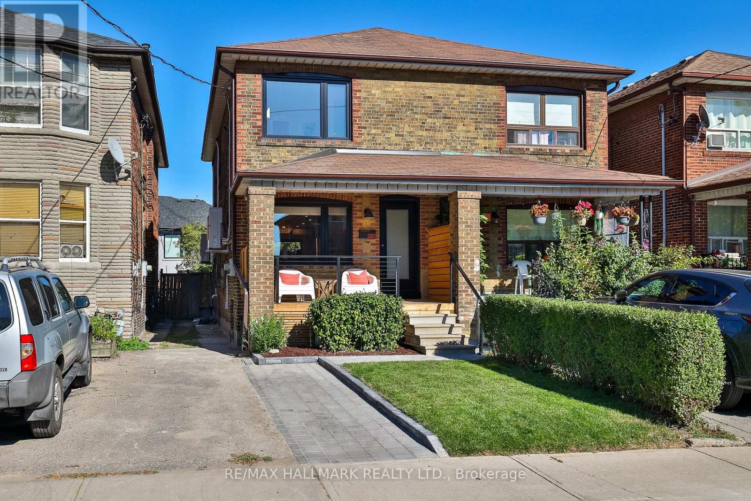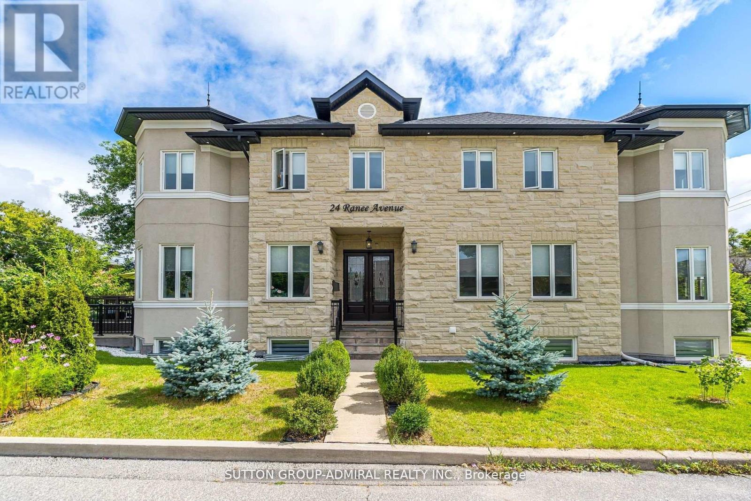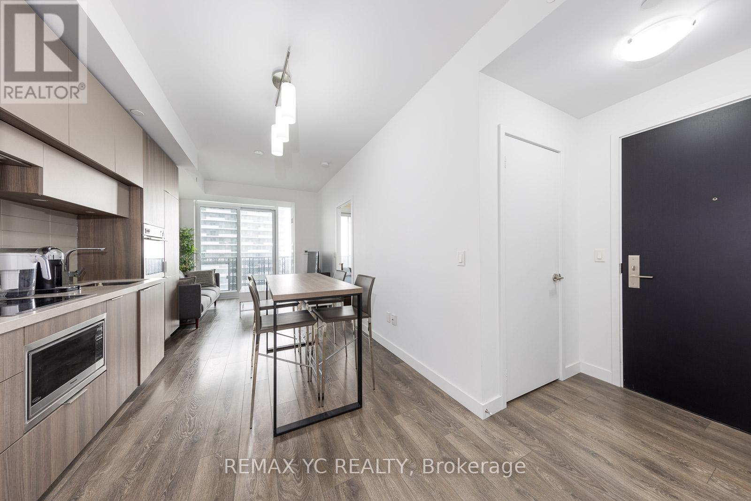- Houseful
- ON
- Toronto
- Forest Hill
- 566 Castlefield Ave
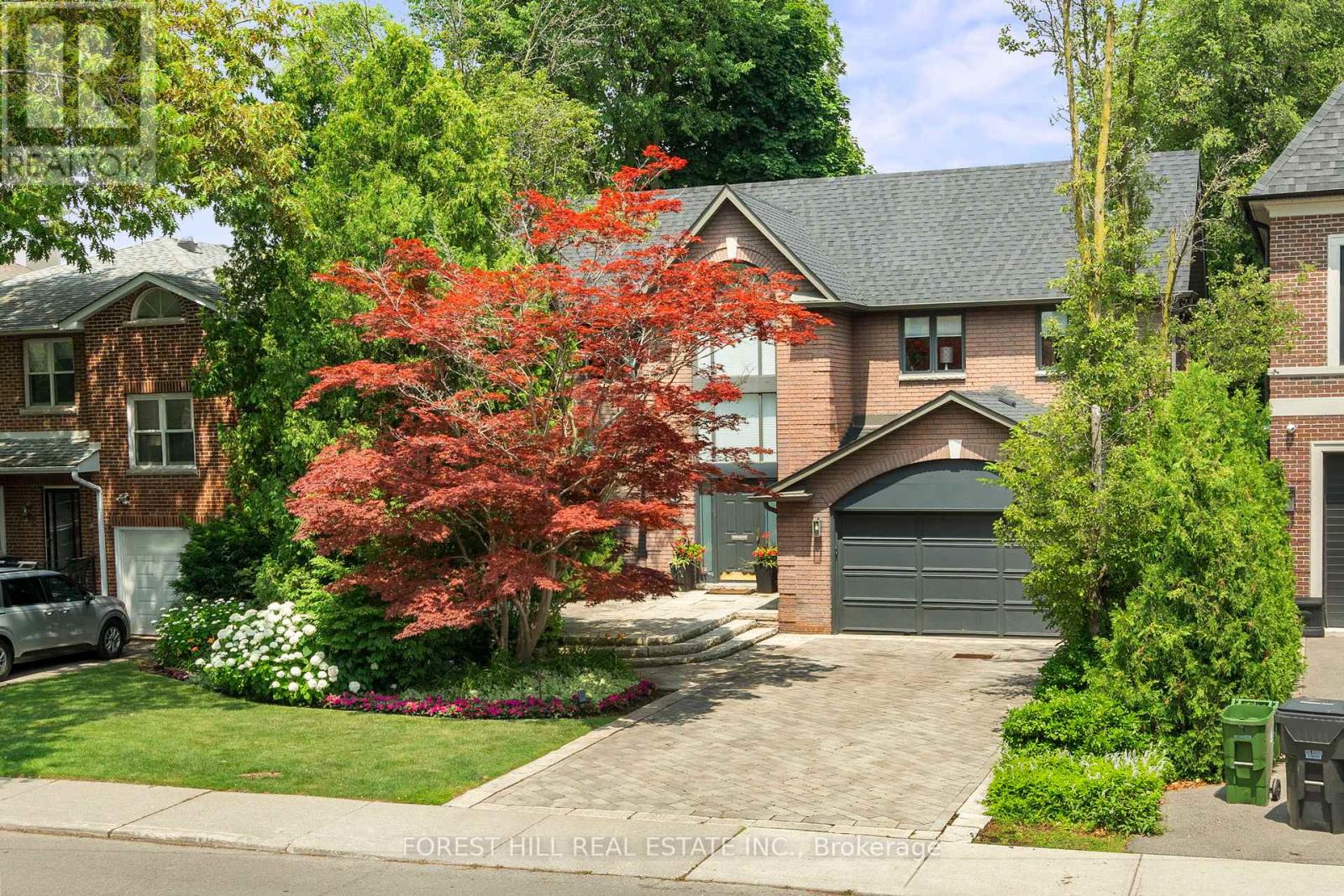
Highlights
Description
- Time on Housefulnew 3 hours
- Property typeSingle family
- Neighbourhood
- Median school Score
- Mortgage payment
Timelessly renovated brick residence situated on a spacious 55-foot wide lot, one of the largest on Castlefield, boasting grand curb appeal. As you step inside, you'll be greeted by a stately two-storey foyer with elegant marble tile flooring. The main floor features a sunken living room with a charming bay window, dining room and a convenient main floor office. The gourmet kitchen, equipped with top-of-the-line appliances, seamlessly flows into the breakfast area and family room complete with custom built-ins and a stone-surround fireplace. Floor-to-ceiling windows and direct access to the rear gardens allows for the perfect area for entertaining. A convenient main floor laundry room is also included. A stunning stairway with a glass railing leads you to the second floor, overlooking the foyer with a skylight that floods the residence with natural light. The tranquil primary bedroom features an oversized walk-in closet and a luxurious six-piece ensuite with a built-in vanity. The second and third bedrooms each have their own ensuites, while the fourth bedroom comes with a spacious closet. The lower level offers a recreation room, a cozy sitting area with a fireplace, a fifth bedroom, and a four-piece bathroom. The rear gardens are a true highlight, featuring an oversized two-level deck and extensively landscaped, pool-sized grounds. This property offers an exceptional living experience in Forest Hill North. (id:63267)
Home overview
- Cooling Central air conditioning
- Heat source Natural gas
- Heat type Forced air
- Sewer/ septic Sanitary sewer
- # total stories 2
- # parking spaces 6
- Has garage (y/n) Yes
- # full baths 4
- # half baths 1
- # total bathrooms 5.0
- # of above grade bedrooms 5
- Flooring Hardwood, carpeted
- Subdivision Forest hill north
- Directions 1410376
- Lot size (acres) 0.0
- Listing # C12411788
- Property sub type Single family residence
- Status Active
- Primary bedroom 4.88m X 4.57m
Level: 2nd - 2nd bedroom 5.11m X 3.4m
Level: 2nd - 4th bedroom 3.81m X 3.73m
Level: 2nd - 3rd bedroom 4.78m X 3.96m
Level: 2nd - Recreational room / games room 10.06m X 5.87m
Level: Lower - 5th bedroom 6.17m X 3.86m
Level: Lower - Dining room 4.88m X 3.73m
Level: Main - Kitchen 4.11m X 3.73m
Level: Main - Office 4.37m X 3.61m
Level: Main - Eating area 4.42m X 3.07m
Level: Main - Family room 6.27m X 3.73m
Level: Main
- Listing source url Https://www.realtor.ca/real-estate/28880838/566-castlefield-avenue-toronto-forest-hill-north-forest-hill-north
- Listing type identifier Idx

$-10,128
/ Month

