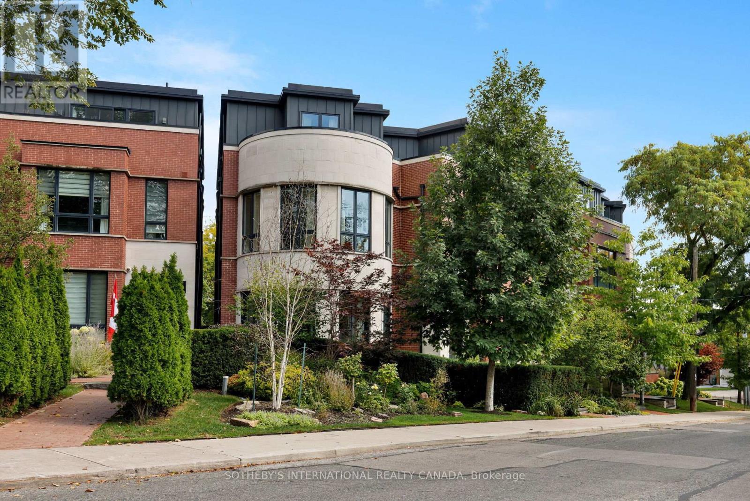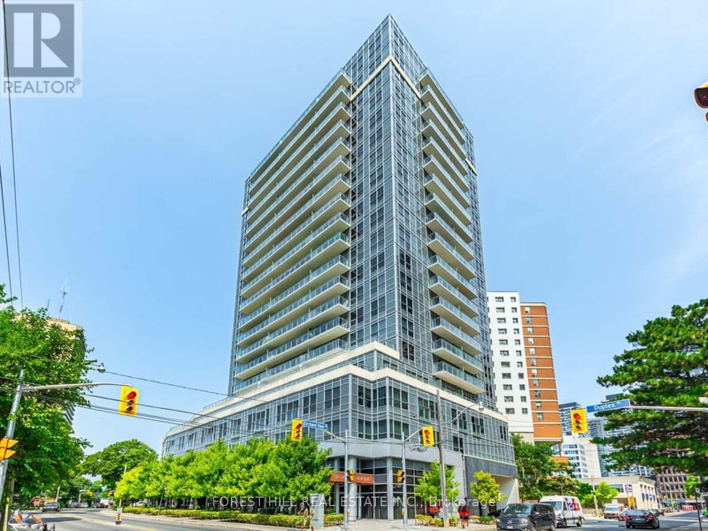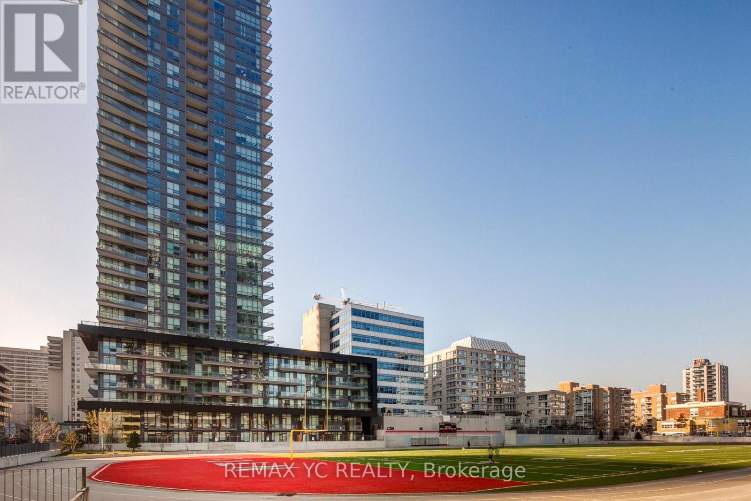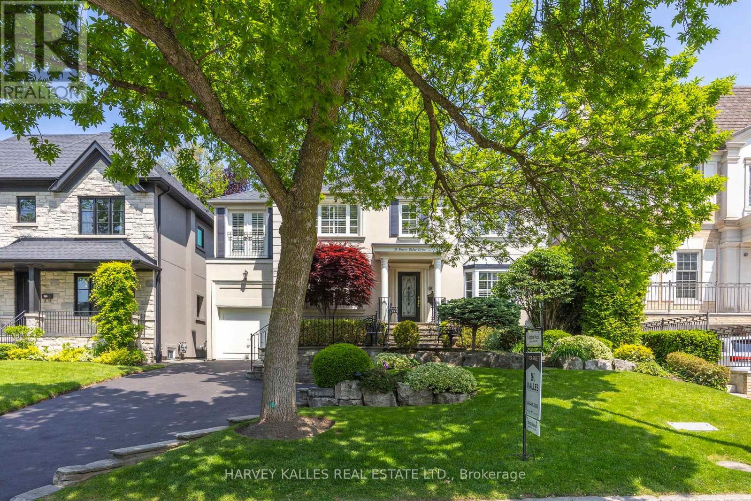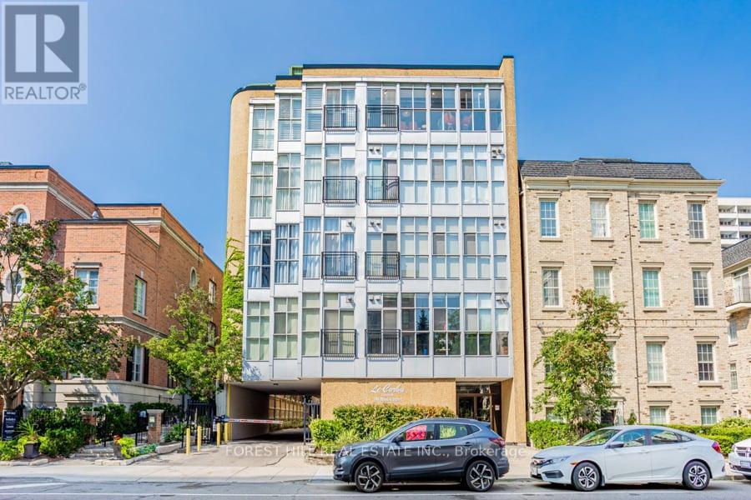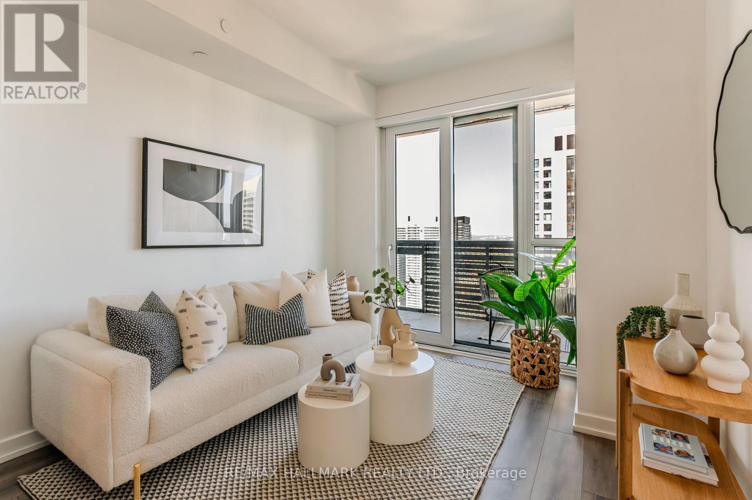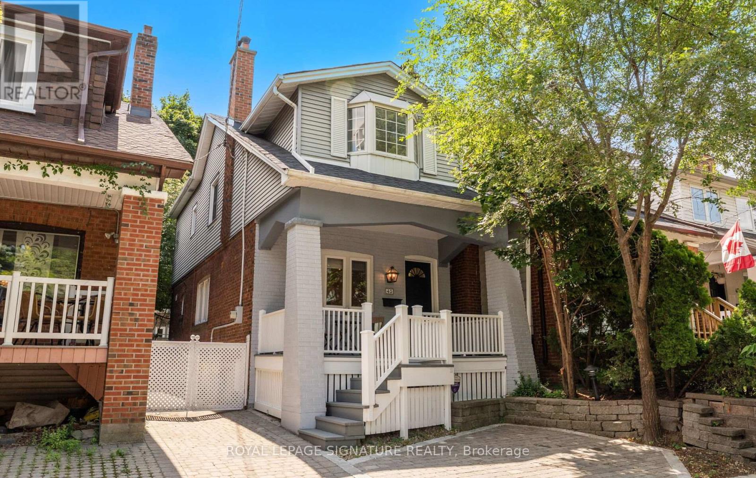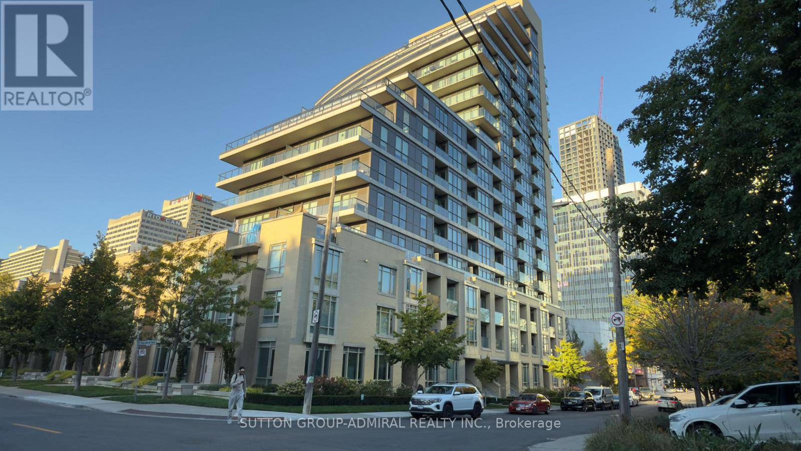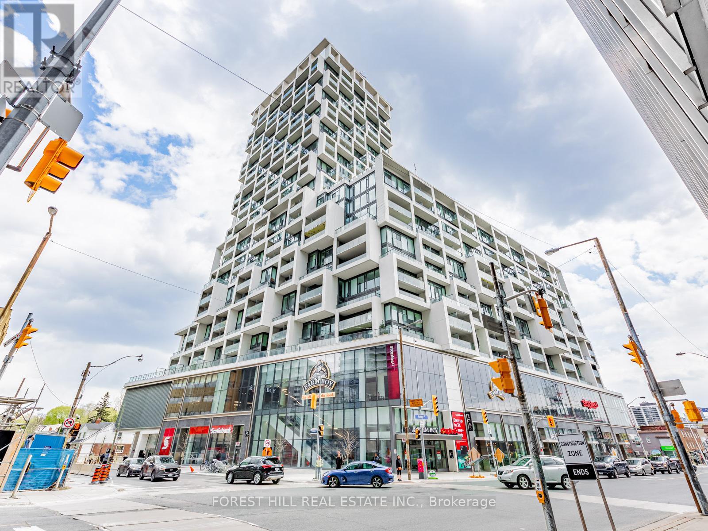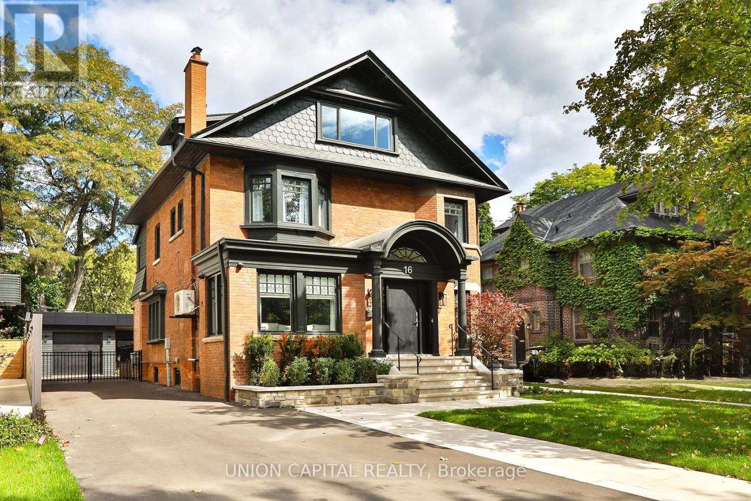- Houseful
- ON
- Toronto
- Yonge and Eglinton
- 566 Oriole Pkwy
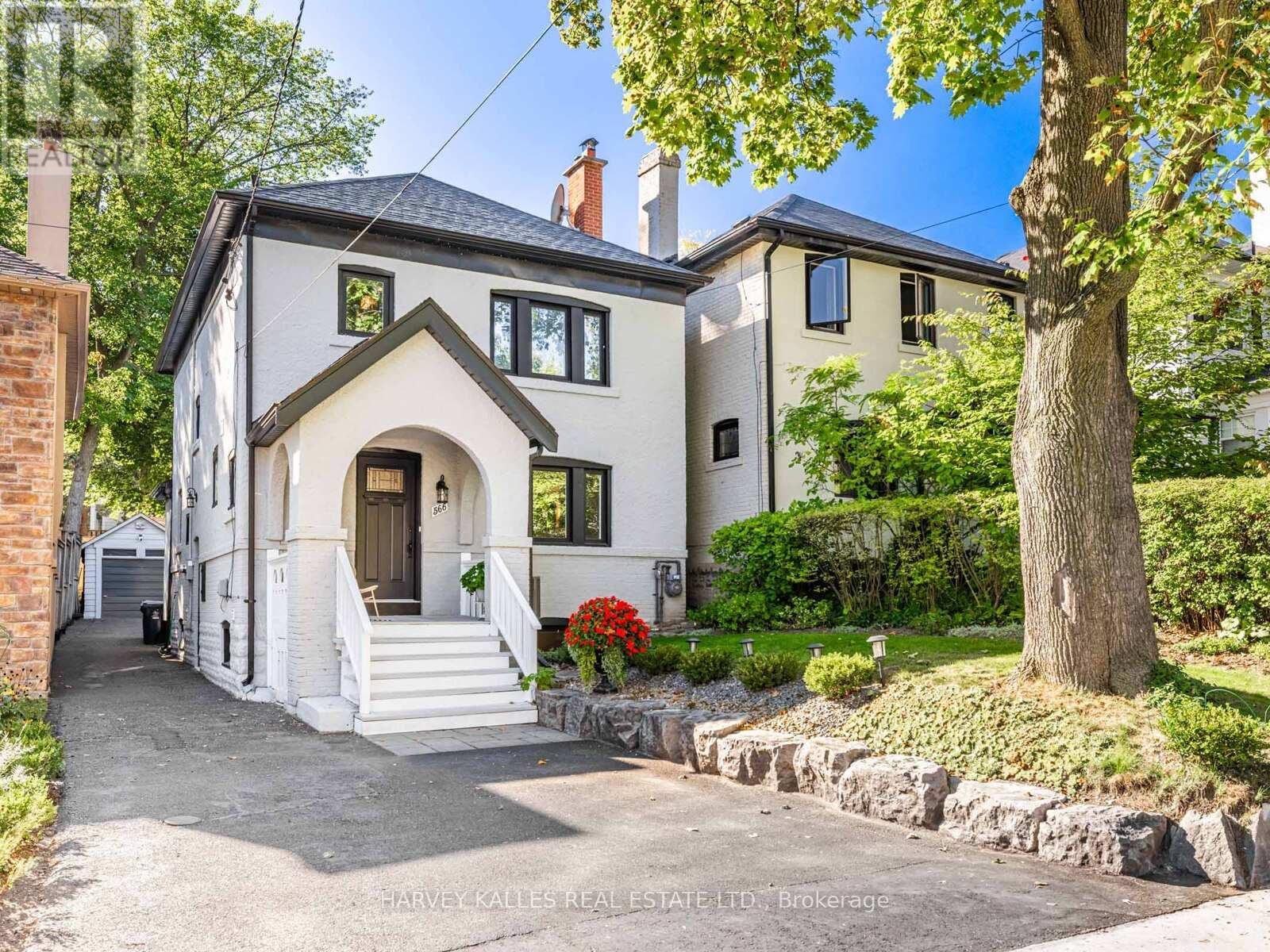
Highlights
Description
- Time on Housefulnew 3 hours
- Property typeSingle family
- Neighbourhood
- Median school Score
- Mortgage payment
Meticulously maintained Allenby home with unbeatable transit access! This beautifully updated residence offers 3+1 bedrooms and an open-concept gourmet kitchen that flows seamlessly into a sunlit breakfast nook and walk-out to a private, landscaped backyard, ideal for entertaining, weekend barbecues, or enjoying quiet family moments. A versatile basement apartment provides excellent options for rental income, a private guest suite, or a home office. Set on one of Allenby's quiet, low-traffic streets, the home combines peaceful living with exceptional convenience. You're just minutes from Eglintons vibrant shops, cafés, and restaurants, while the upcoming Avenue Road LRT station offers fast, stress-free access to downtown and the wider city. Families will appreciate it's location in the highly desirable Allenby and North Toronto school districts, providing access to some of the areas best schools. With bright, spacious rooms, modern design, and functional living spaces, this move-in-ready home perfectly balances comfort, style, and lifestyle, making it an ideal choice for families seeking both tranquility and city convenience. (id:63267)
Home overview
- Cooling Central air conditioning
- Heat source Natural gas
- Heat type Forced air
- Sewer/ septic Sanitary sewer
- # total stories 2
- Fencing Fenced yard
- # parking spaces 2
- Has garage (y/n) Yes
- # full baths 2
- # half baths 1
- # total bathrooms 3.0
- # of above grade bedrooms 4
- Flooring Hardwood, porcelain tile, laminate
- Has fireplace (y/n) Yes
- Community features Community centre, school bus
- Subdivision Yonge-eglinton
- Lot desc Landscaped
- Lot size (acres) 0.0
- Listing # C12438024
- Property sub type Single family residence
- Status Active
- Primary bedroom 4.27m X 4.42m
Level: 2nd - 3rd bedroom 3.84m X 3.1m
Level: 2nd - 2nd bedroom 4.09m X 3.1m
Level: 2nd - Den 1.83m X 2.87m
Level: Lower - Laundry 1.63m X 2.31m
Level: Lower - Kitchen 3.96m X 2.34m
Level: Lower - 4th bedroom 3.35m X 3.23m
Level: Lower - Eating area 2.36m X 3.51m
Level: Main - Living room 5.31m X 3.96m
Level: Main - Kitchen 3.71m X 2.67m
Level: Main - Dining room 3.78m X 3.56m
Level: Main
- Listing source url Https://www.realtor.ca/real-estate/28936607/566-oriole-parkway-toronto-yonge-eglinton-yonge-eglinton
- Listing type identifier Idx

$-5,331
/ Month

