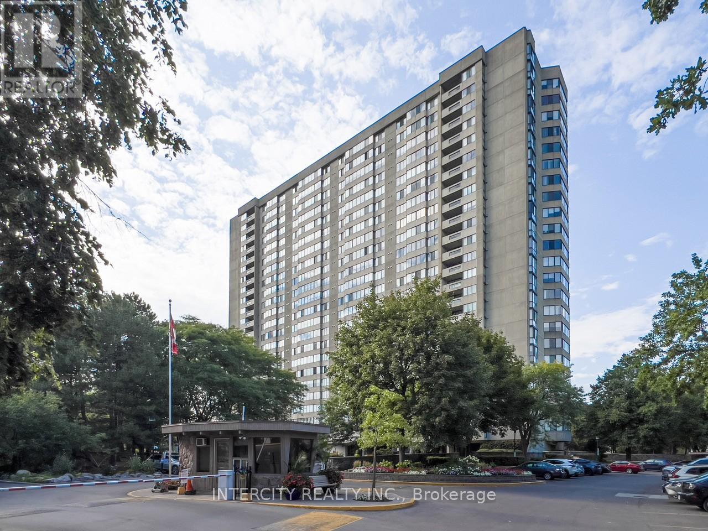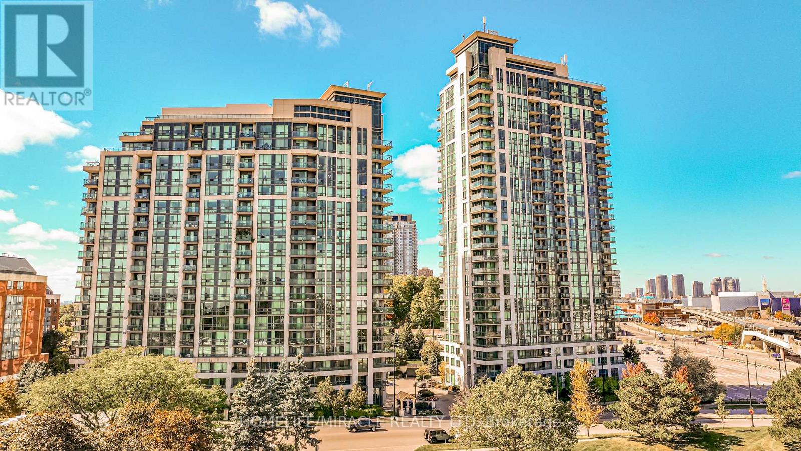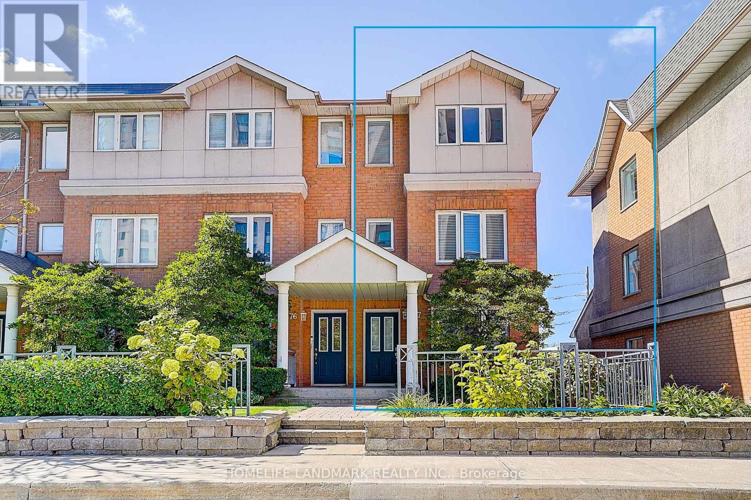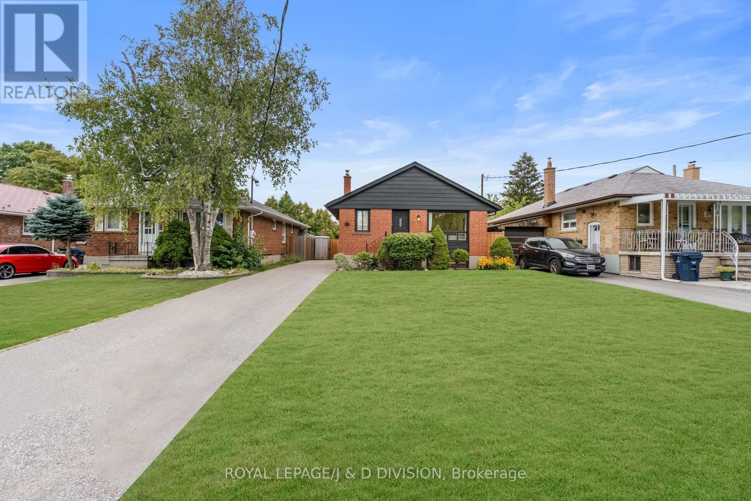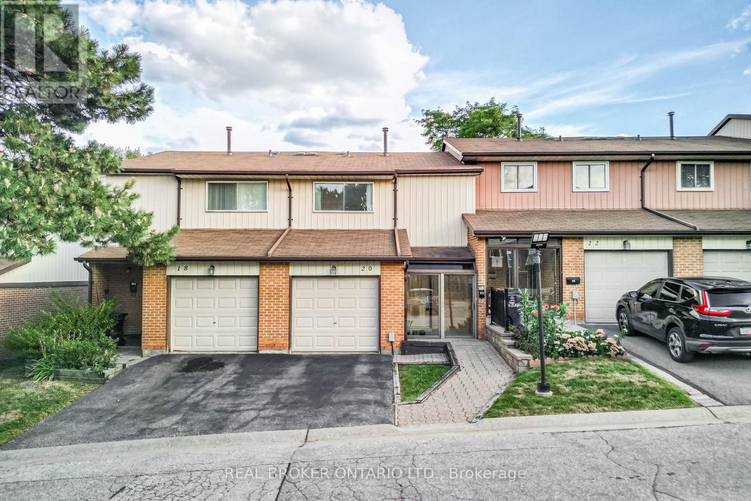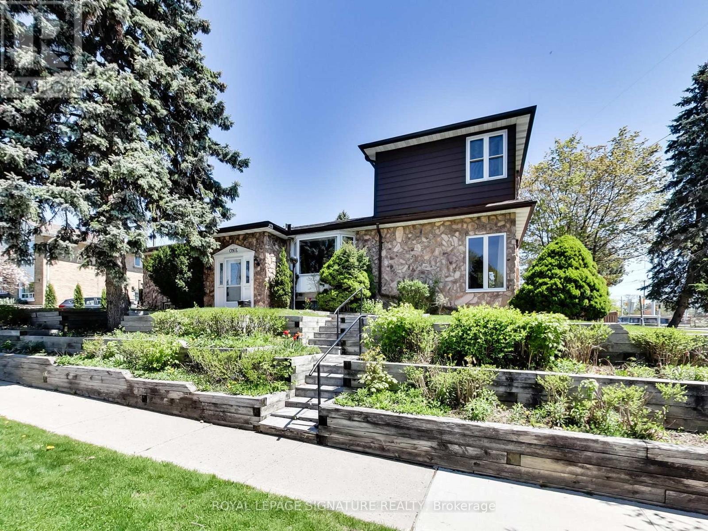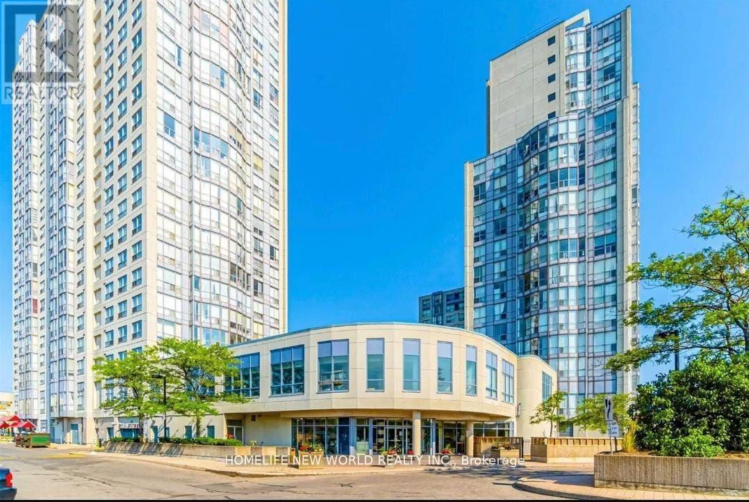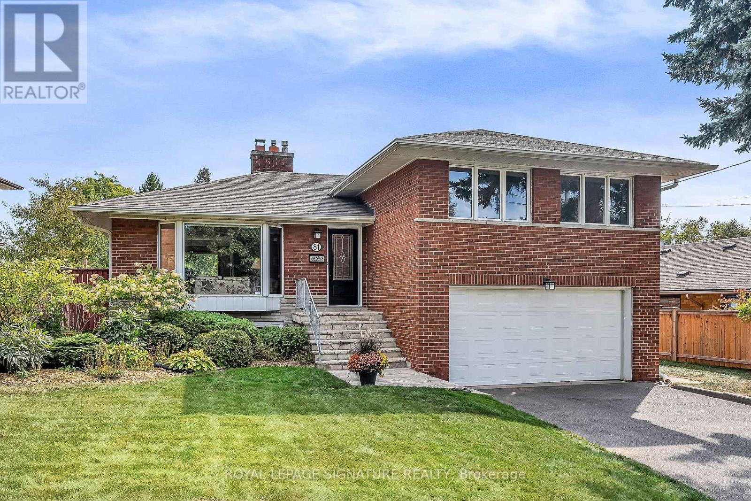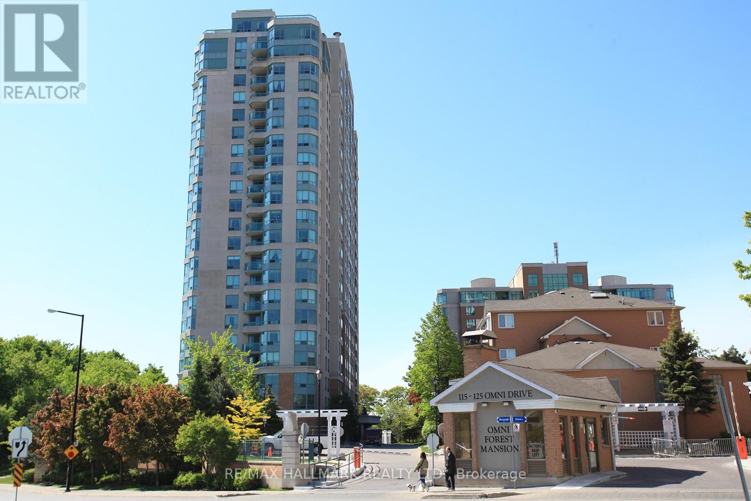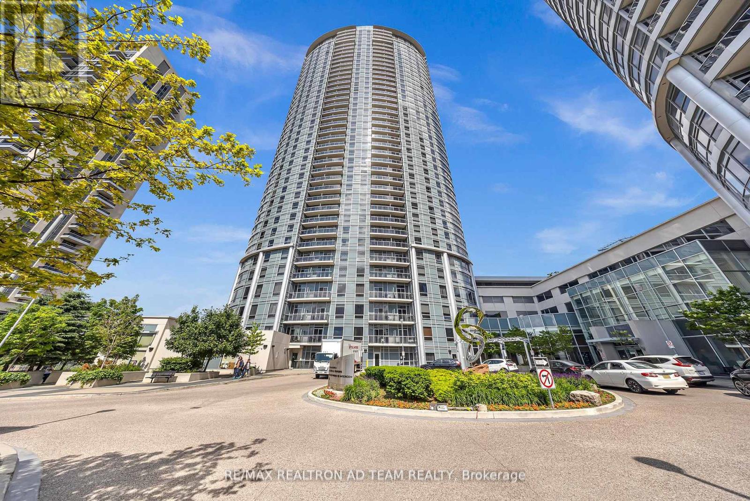- Houseful
- ON
- Toronto
- Tam O'Shanter - Sullivan
- 57 Allanford Rd
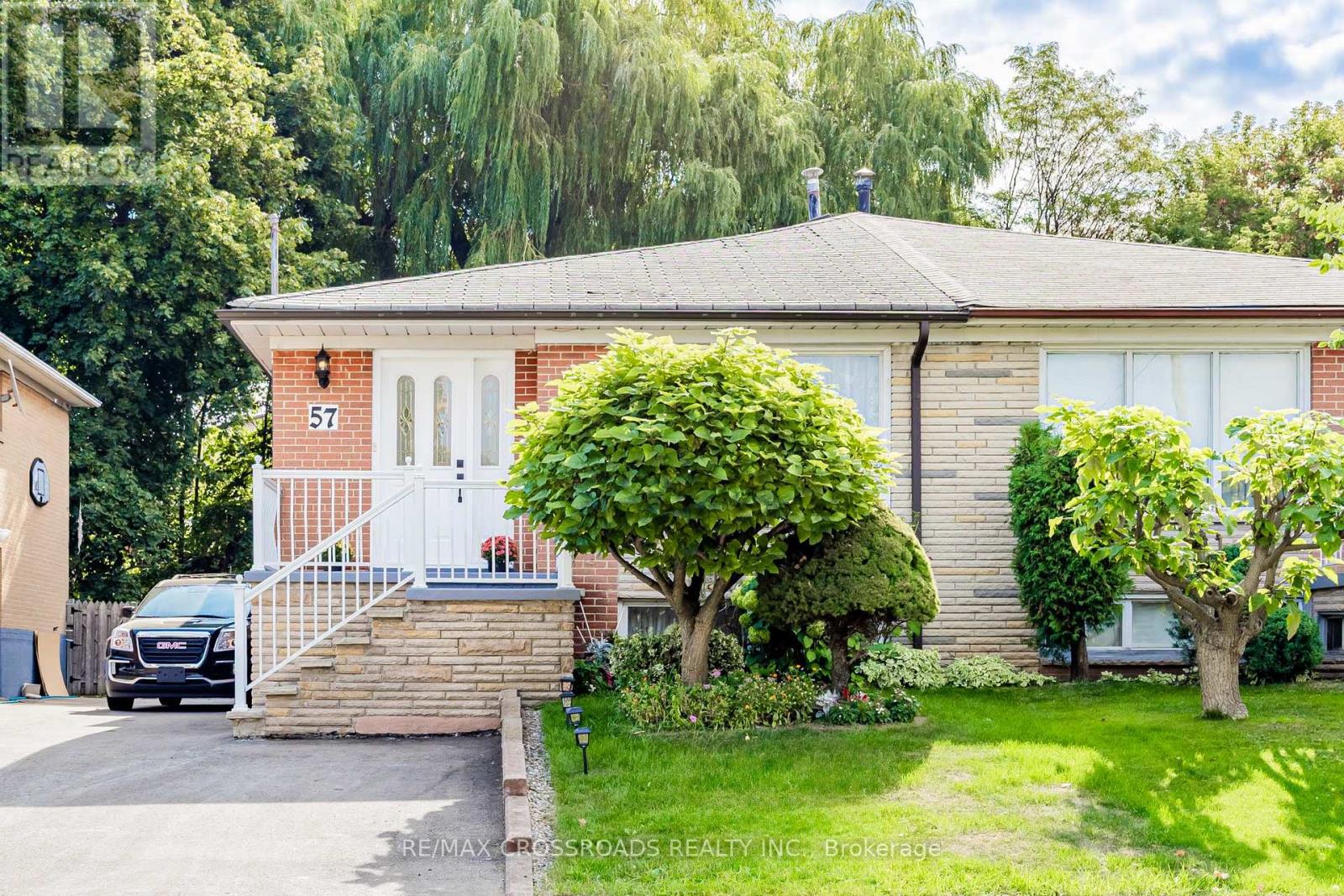
Highlights
Description
- Time on Housefulnew 6 hours
- Property typeSingle family
- Neighbourhood
- Median school Score
- Mortgage payment
Absolutely Gorgeous! This spacious 4-bedroom semi-detached home offers an excellent combination of space, comfort, and opportunity. Features include an open-concept living and dining area, a family-sized kitchen with eat-in breakfast area, four generous bedrooms, and two full bathrooms. Upgraded lighting throughout, three parking spaces on driveway. Enjoy a large, fully fenced backyard with a garden shed -perfect for families, pets, or gardening enthusiasts. The finished basement includes a separate entrance, second kitchen, and open living/dining space -ideal for extended family or potential rental income. Prime location. Walking distance to TTC, GO Station, Agincourt mall, Parks and Schools. Close to Scarborough town centre, Highway 401, Golf course and Community centre. A great opportunity for both end users and investors! (id:63267)
Home overview
- Cooling Central air conditioning
- Heat source Natural gas
- Heat type Forced air
- Sewer/ septic Sanitary sewer
- Fencing Fenced yard
- # parking spaces 3
- # full baths 2
- # total bathrooms 2.0
- # of above grade bedrooms 4
- Flooring Hardwood, ceramic, laminate, tile
- Subdivision Tam o'shanter-sullivan
- Lot size (acres) 0.0
- Listing # E12417961
- Property sub type Single family residence
- Status Active
- Dining room 3.05m X 2.44m
Level: Basement - Kitchen 3.71m X 3.96m
Level: Basement - Living room 3.43m X 3.76m
Level: Basement - 4th bedroom 3.9m X 3.12m
Level: Lower - 3rd bedroom 4.4m X 3m
Level: Lower - Living room 4.32m X 3.76m
Level: Main - Dining room 2.95m X 3m
Level: Main - Kitchen 5.13m X 2.44m
Level: Main - Primary bedroom 5.23m X 2.97m
Level: Upper - 2nd bedroom 3.15m X 3.2m
Level: Upper
- Listing source url Https://www.realtor.ca/real-estate/28893987/57-allanford-road-toronto-tam-oshanter-sullivan-tam-oshanter-sullivan
- Listing type identifier Idx

$-2,397
/ Month

