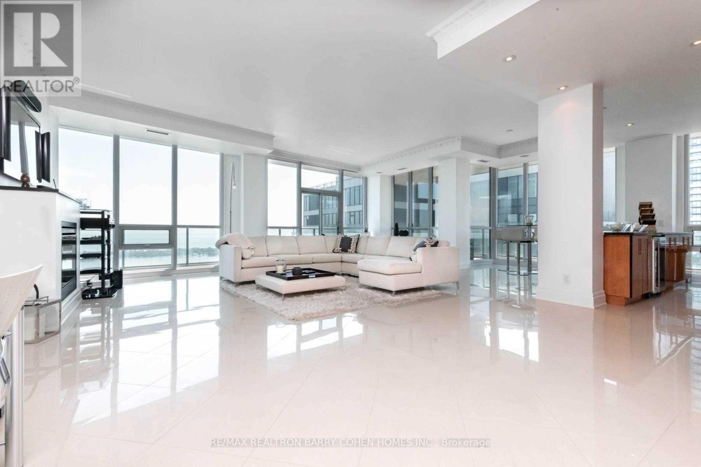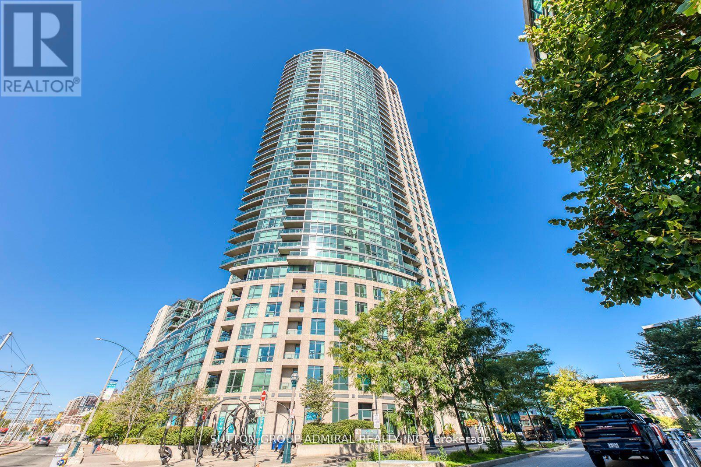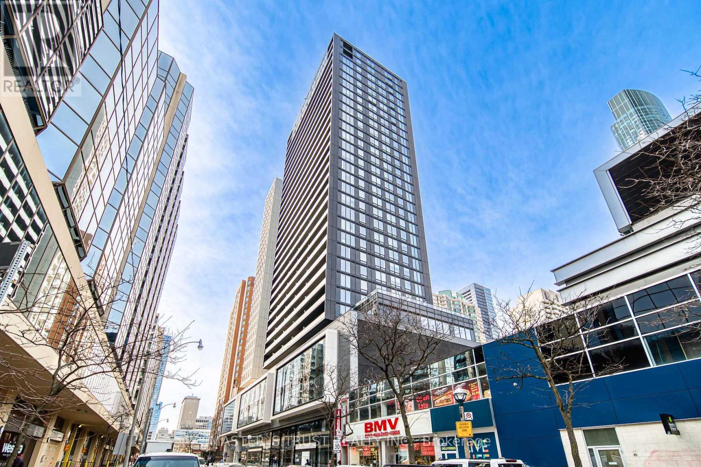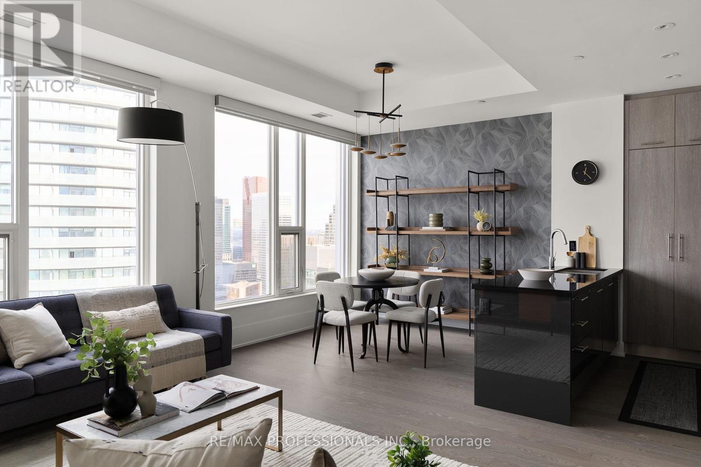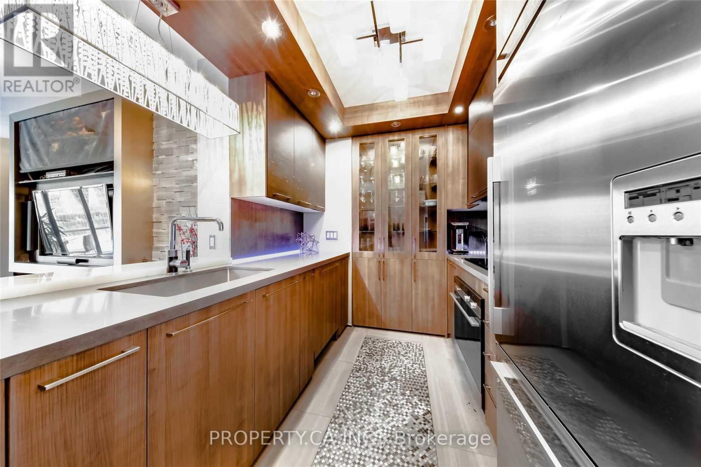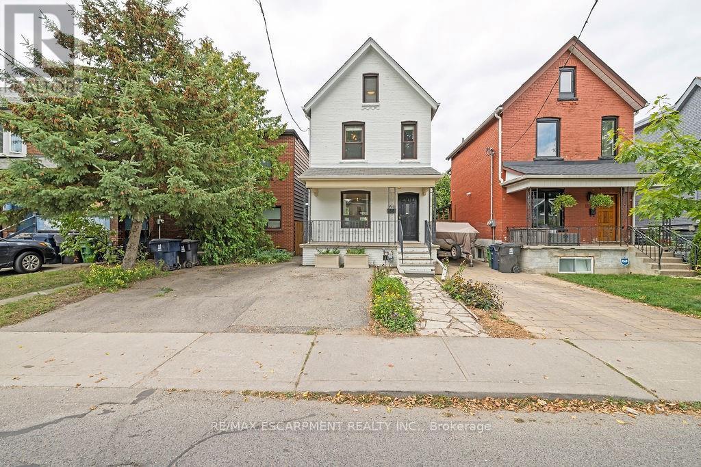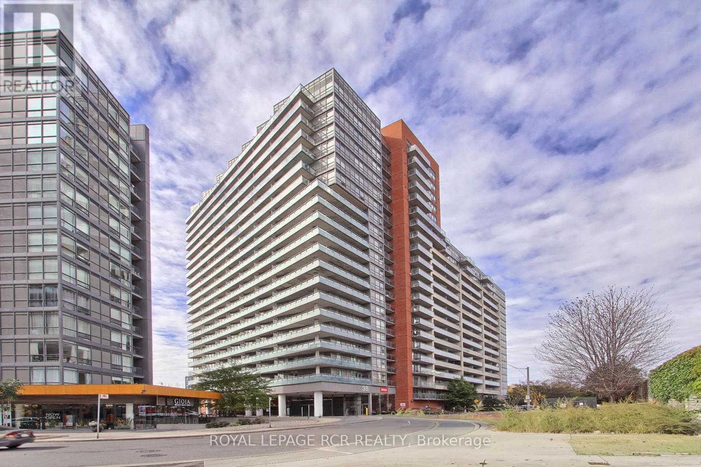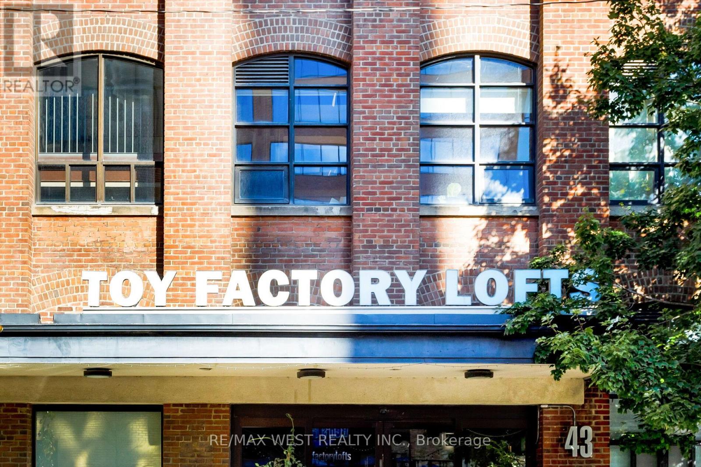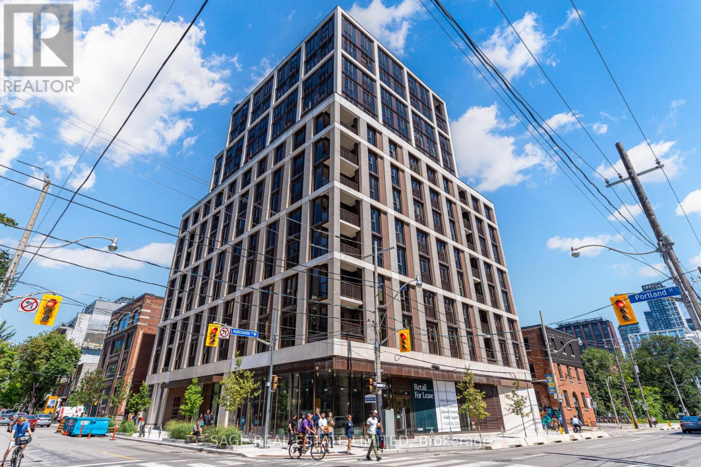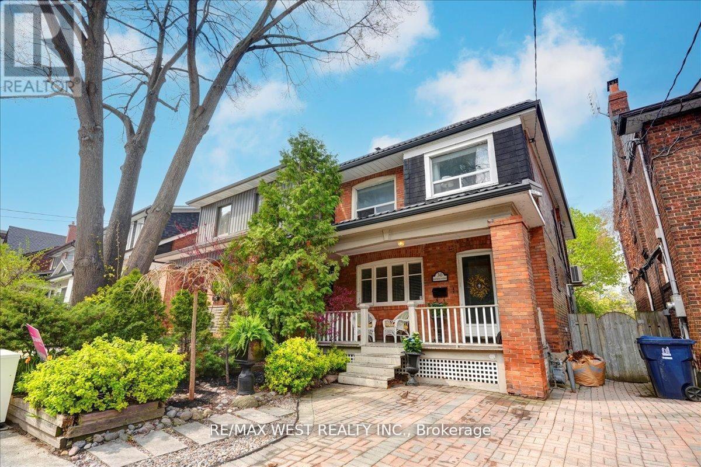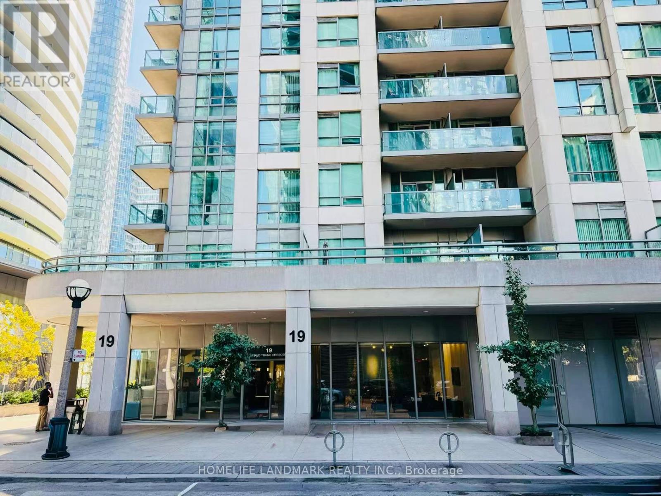- Houseful
- ON
- Toronto
- Liberty Village
- 57 E Liberty St
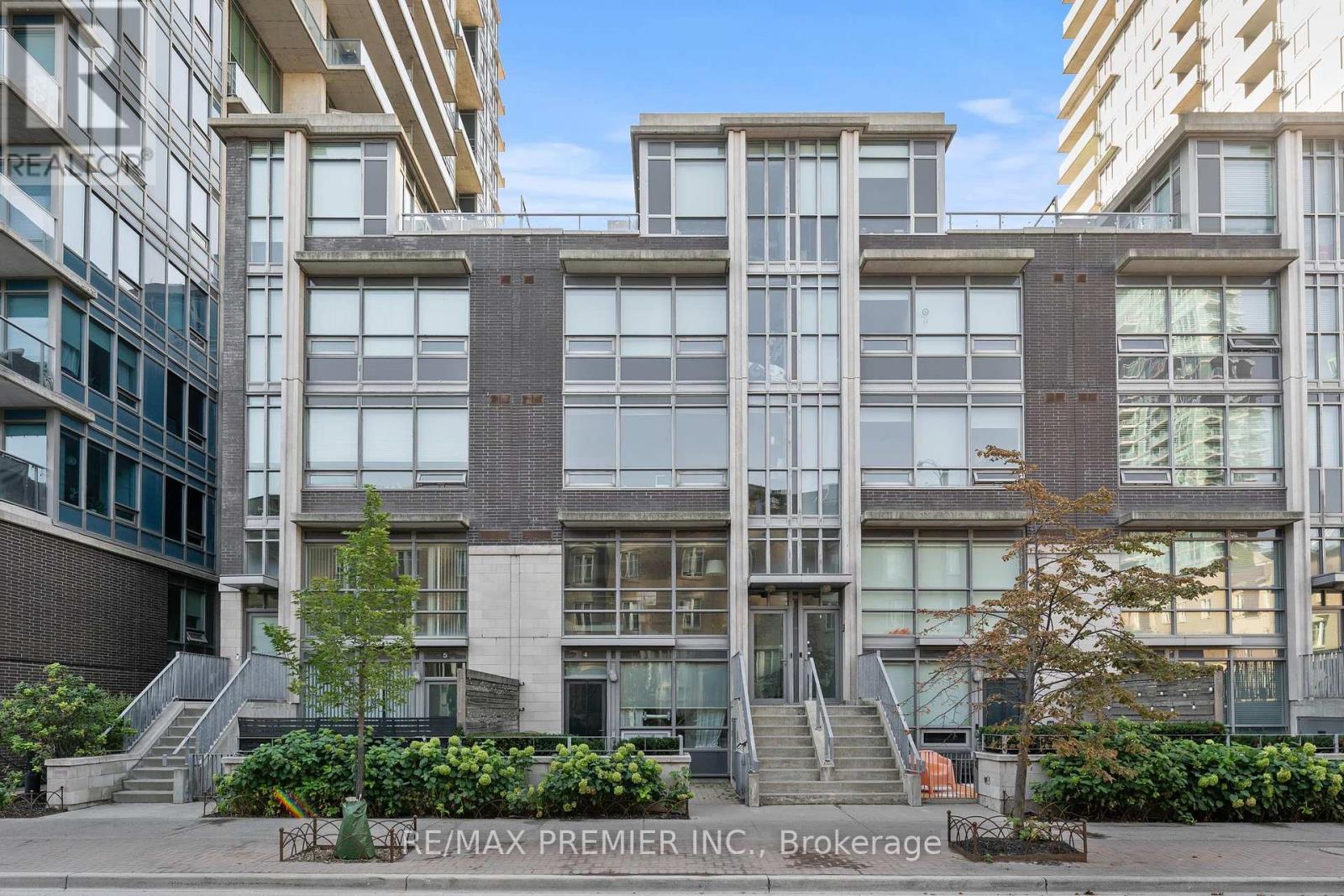
Highlights
Description
- Time on Housefulnew 13 hours
- Property typeSingle family
- Neighbourhood
- Median school Score
- Mortgage payment
Experience the best of Liberty Village with this rare 3-bedroom, 2-bath townhouse offering 1,140 sq. ft. of stylish living space plus a sun-soaked 160 sq. ft. rooftop terrace. Featuring polished concrete floors, a chefs kitchen with full-size stainless steel appliances, quartz countertops, an oversized island, and a sleek slide-out pantry, this home blends modern design with everyday convenience. Enjoy the comfort of 1 underground parking space and a locker, plus access to an unbeatable lineup of condo amenities from a party room with catering kitchen, private lounge and BBQ area, to a multimedia lounge, billiards and games rooms, and a full Aqua Spa with pool, whirlpool, and indoor/outdoor decks. Stay active with state-of-the-art fitness facilities, unwind in the library, host visiting guests in the suites, and take advantage of 24-hour concierge, car wash bay, ample visitor parking, and onsite management. With townhouse living and resort-style perks, this is Liberty Village living at its finest. (id:63267)
Home overview
- Cooling Central air conditioning
- Heat source Natural gas
- Heat type Forced air
- # total stories 3
- # parking spaces 1
- Has garage (y/n) Yes
- # full baths 1
- # half baths 1
- # total bathrooms 2.0
- # of above grade bedrooms 3
- Flooring Marble
- Subdivision Niagara
- Lot size (acres) 0.0
- Listing # C12465984
- Property sub type Single family residence
- Status Active
- Primary bedroom 4.39m X 3.16m
Level: 2nd - 2nd bedroom 4.17m X 2.58m
Level: 2nd - 3rd bedroom 3.05m X 4.17m
Level: 3rd - Living room 2.19m X 2.97m
Level: Main - Kitchen 4.38m X 2.65m
Level: Main - Dining room 2.19m X 2.97m
Level: Main
- Listing source url Https://www.realtor.ca/real-estate/28997279/th13-57-east-liberty-street-toronto-niagara-niagara
- Listing type identifier Idx

$-1,801
/ Month

