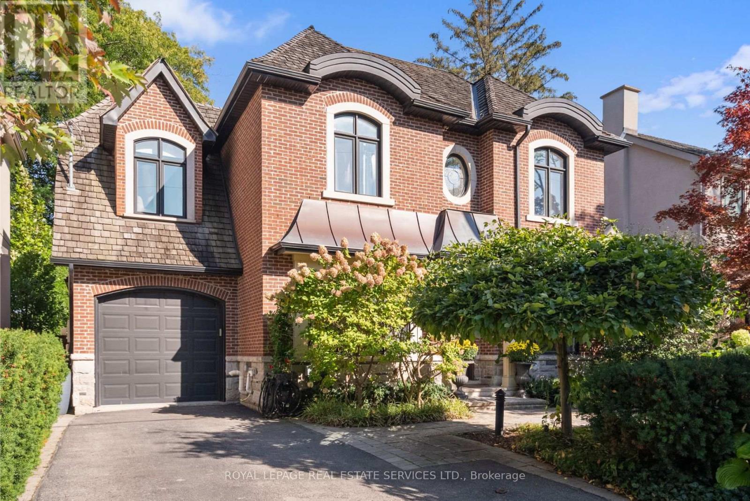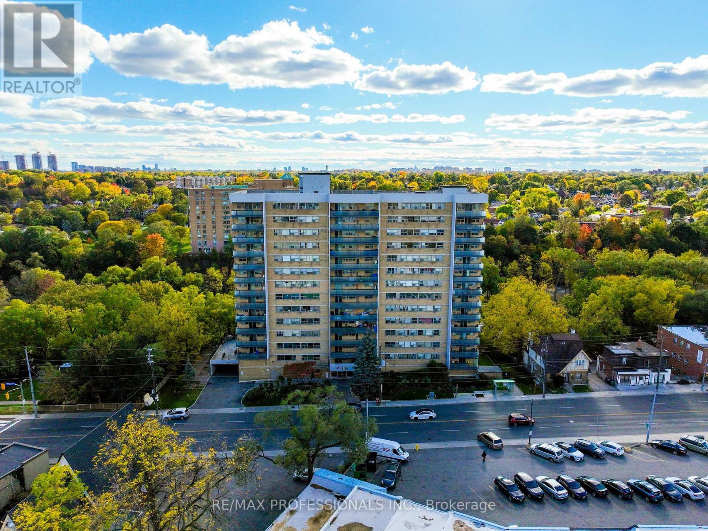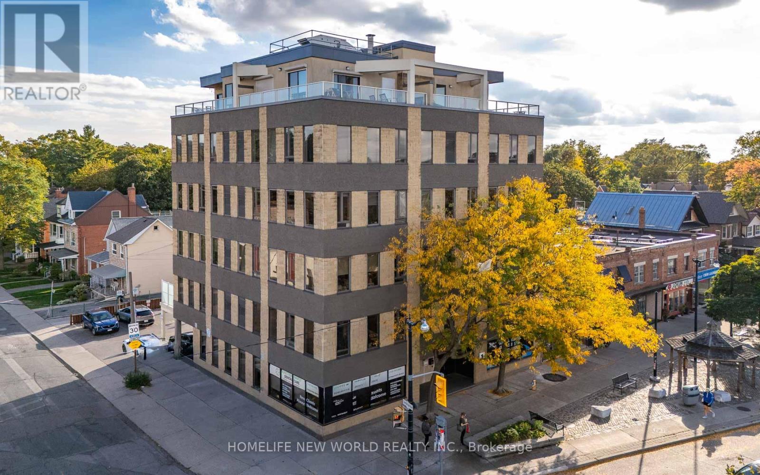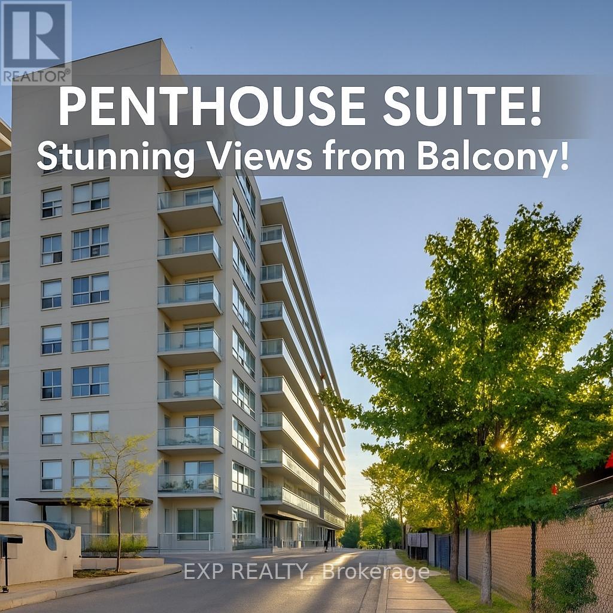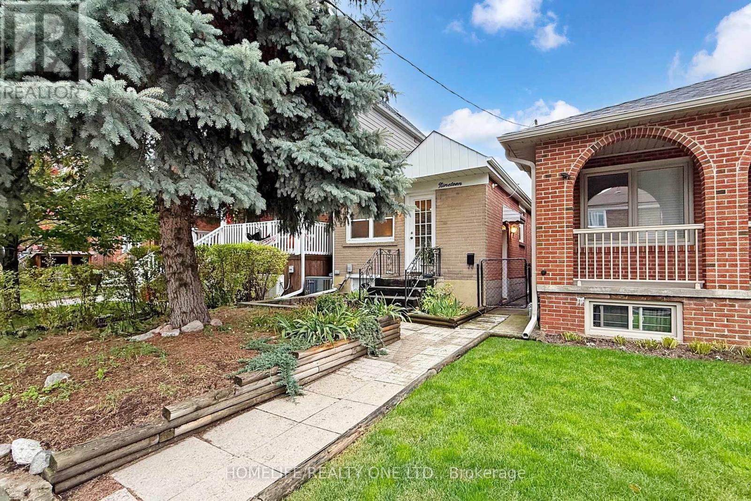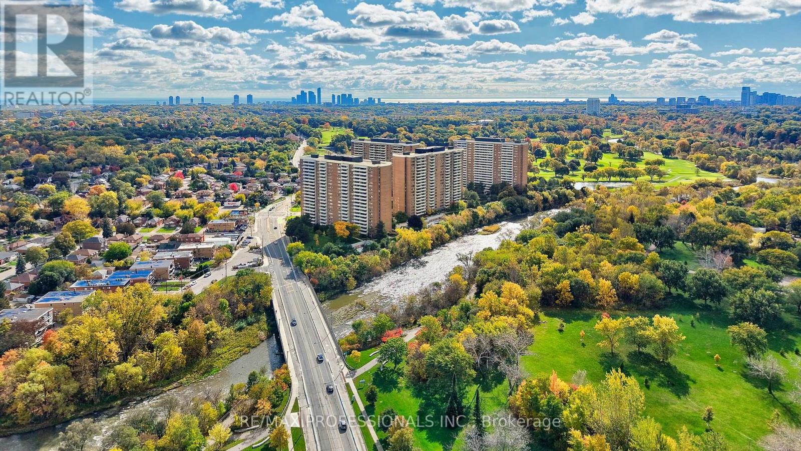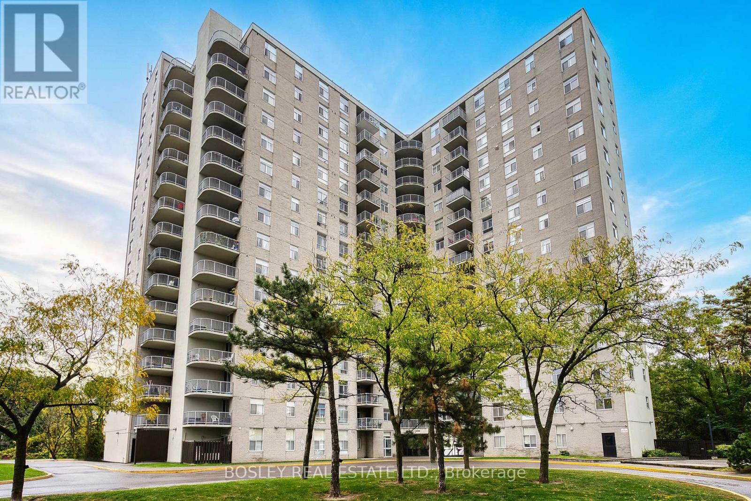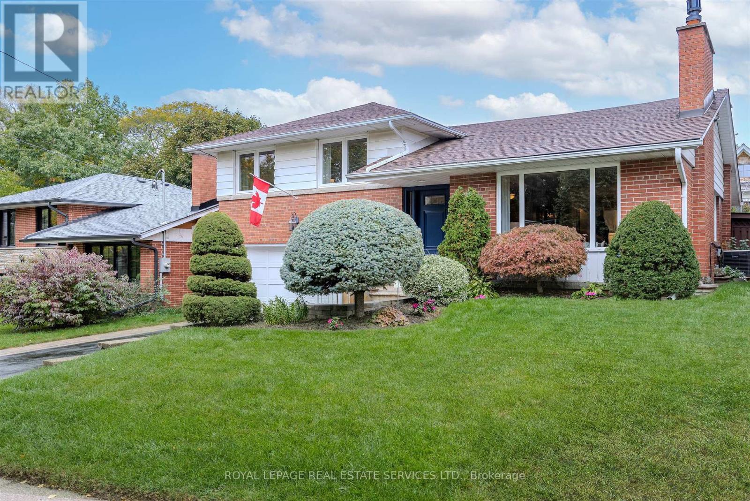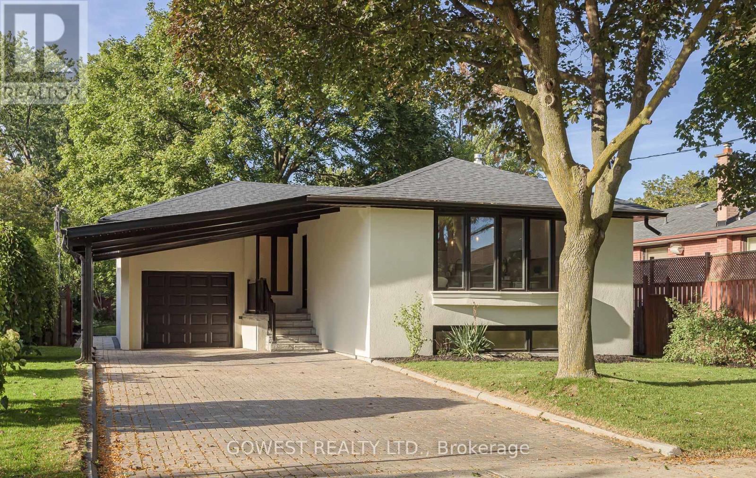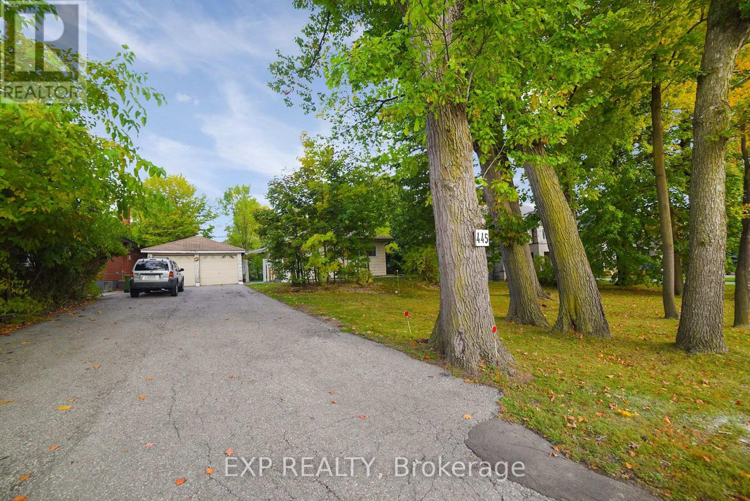- Houseful
- ON
- Toronto
- Edenbridge - Humber Valley
- 57 Edenvale Cres
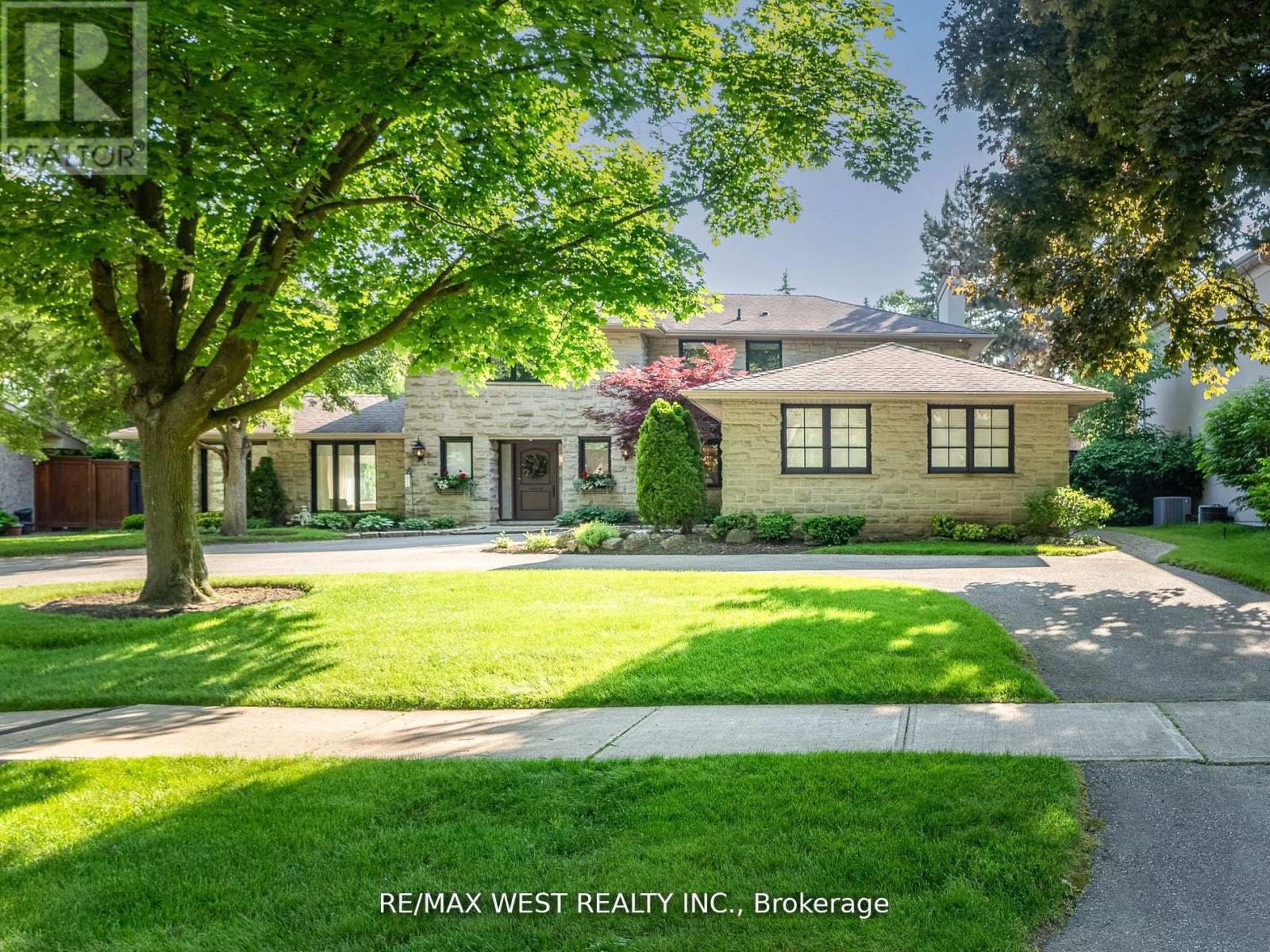
Highlights
Description
- Time on Housefulnew 2 hours
- Property typeSingle family
- Neighbourhood
- Median school Score
- Mortgage payment
This Graceful Home Is Situated On An Oversized Lot Backing Onto The 14th Fairway Of Prestigious St.George's Golf Club. New Owners Will Proudly Welcome Visitors From The Large Foyer And Graceful Interior To The Amazing Outdoor Recreation Area. Extra Large Concrete Pool With Waterfall Feature, Putting Green And Build-In Barbeque, Stone Pool Deck And Patio Leads You Indoors To Either The Custom Kitchen With High End Appliances & Cabinetry Or The Cozy Family Room. Side Door Provides Access From Pool To Mudroom. Full Inspection Report Is Available Upon Request. See Inspector's Summary Attached. This Is A Rare Find In The Heart Of The GTA And Must Not Be Missed! Only Minutes From Pearson Airport Or Downtown Toronto. (Seller Is A Registered Real Estate Broker) (id:63267)
Home overview
- Cooling Central air conditioning
- Heat source Natural gas
- Heat type Forced air
- Has pool (y/n) Yes
- Sewer/ septic Sanitary sewer
- # total stories 2
- Fencing Fenced yard
- # parking spaces 9
- Has garage (y/n) Yes
- # full baths 3
- # half baths 2
- # total bathrooms 5.0
- # of above grade bedrooms 5
- Flooring Hardwood, ceramic
- Subdivision Edenbridge-humber valley
- Lot desc Landscaped, lawn sprinkler
- Lot size (acres) 0.0
- Listing # W12436346
- Property sub type Single family residence
- Status Active
- 4th bedroom 4.59m X 3.26m
Level: 2nd - Primary bedroom 5.92m X 4.4m
Level: 2nd - 3rd bedroom 4.24m X 3.77m
Level: 2nd - 2nd bedroom 3.77m X 2.88m
Level: 2nd - Other 3.35m X 2.84m
Level: Basement - Other 5.08m X 2m
Level: Basement - Other 3.5m X 2.94m
Level: Basement - Bedroom 5.46m X 4.29m
Level: Basement - Recreational room / games room 11.41m X 4.84m
Level: Basement - Kitchen 5.1m X 3.77m
Level: Main - Office 4.85m X 2.79m
Level: Main - Living room 6.4m X 4.45m
Level: Main - Dining room 4.43m X 3.77m
Level: Main - Laundry 4.6m X 1.85m
Level: Main - Mudroom 4.27m X 1.43m
Level: Main - Family room 6.5m X 4.2m
Level: Main
- Listing source url Https://www.realtor.ca/real-estate/28933457/57-edenvale-crescent-toronto-edenbridge-humber-valley-edenbridge-humber-valley
- Listing type identifier Idx

$-9,330
/ Month

