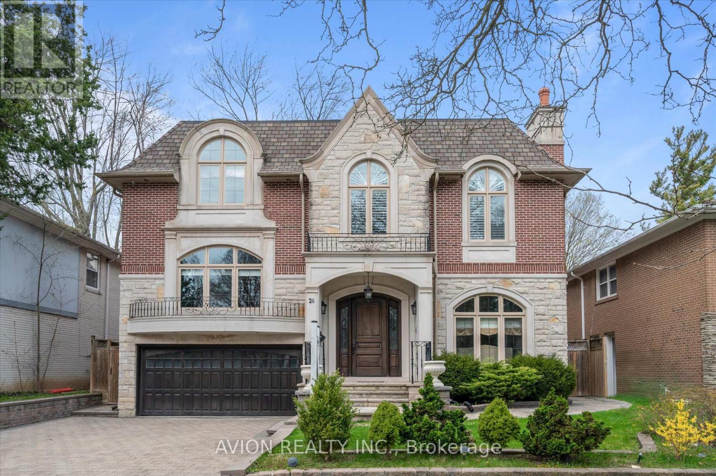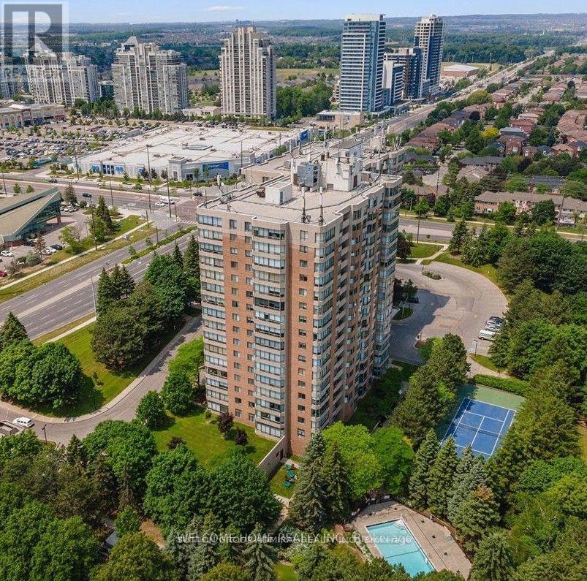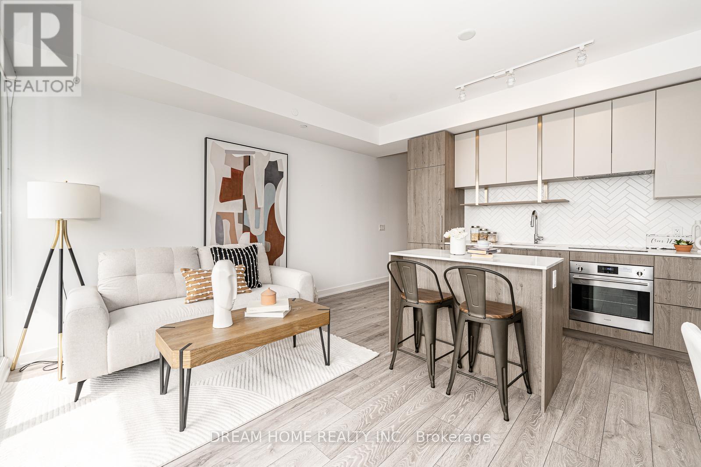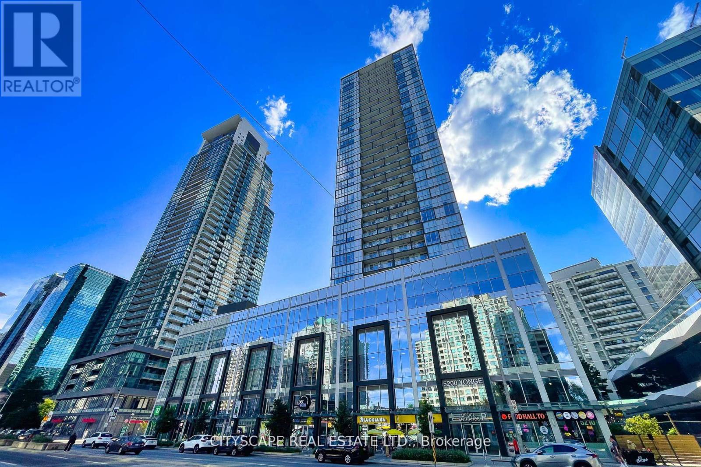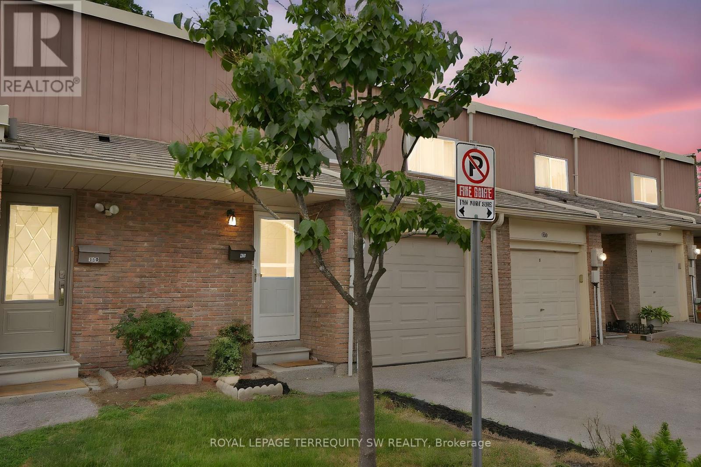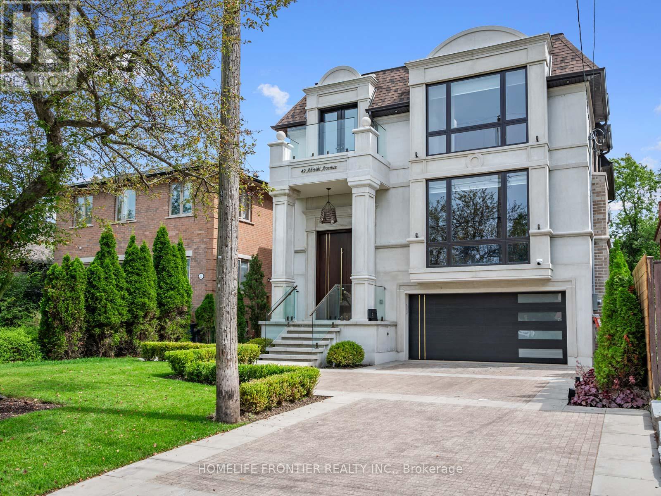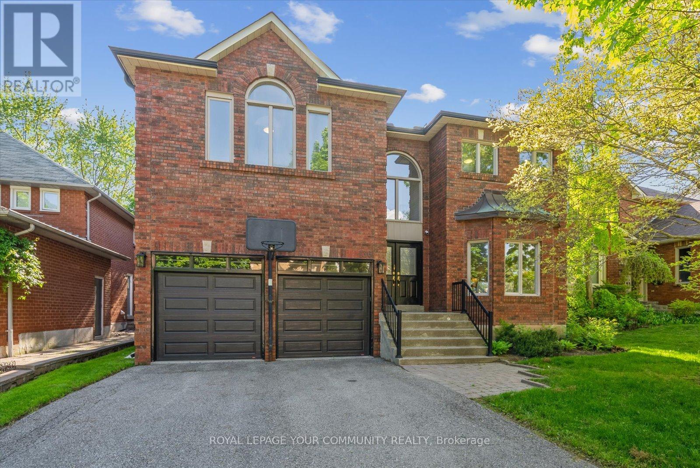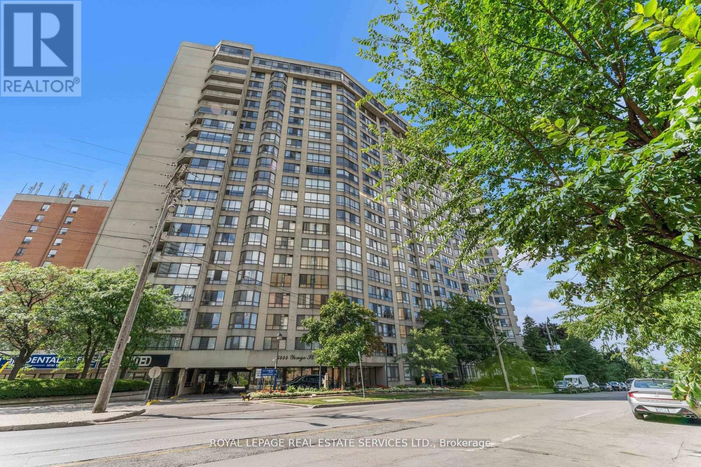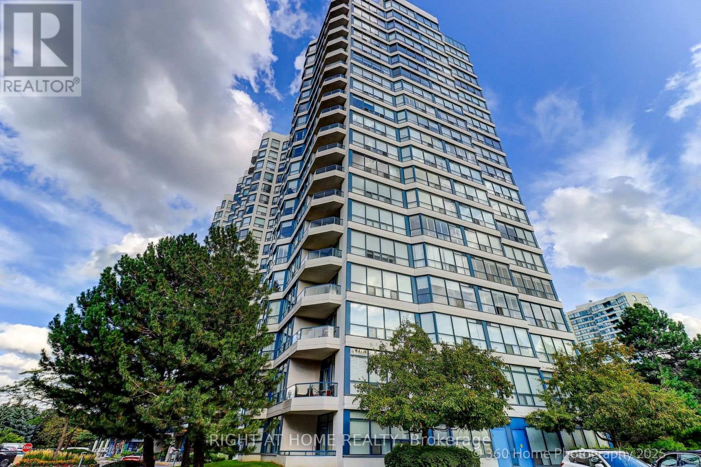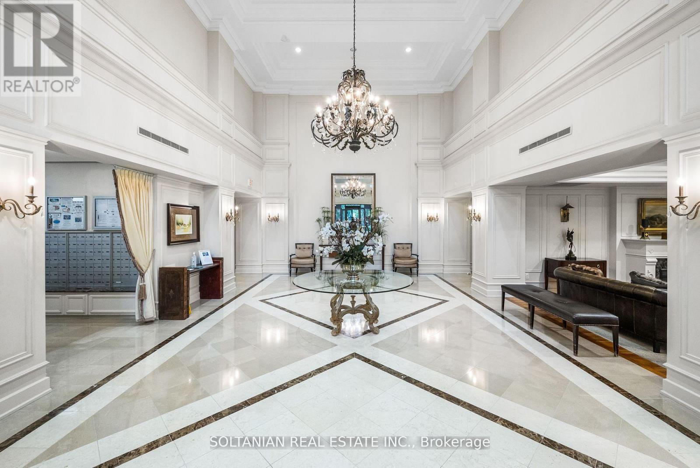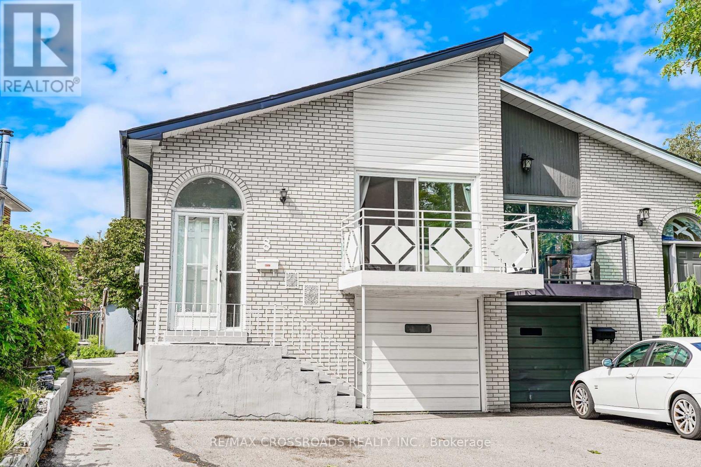- Houseful
- ON
- Toronto
- Willowdale
- 57 Horsham Ave #b
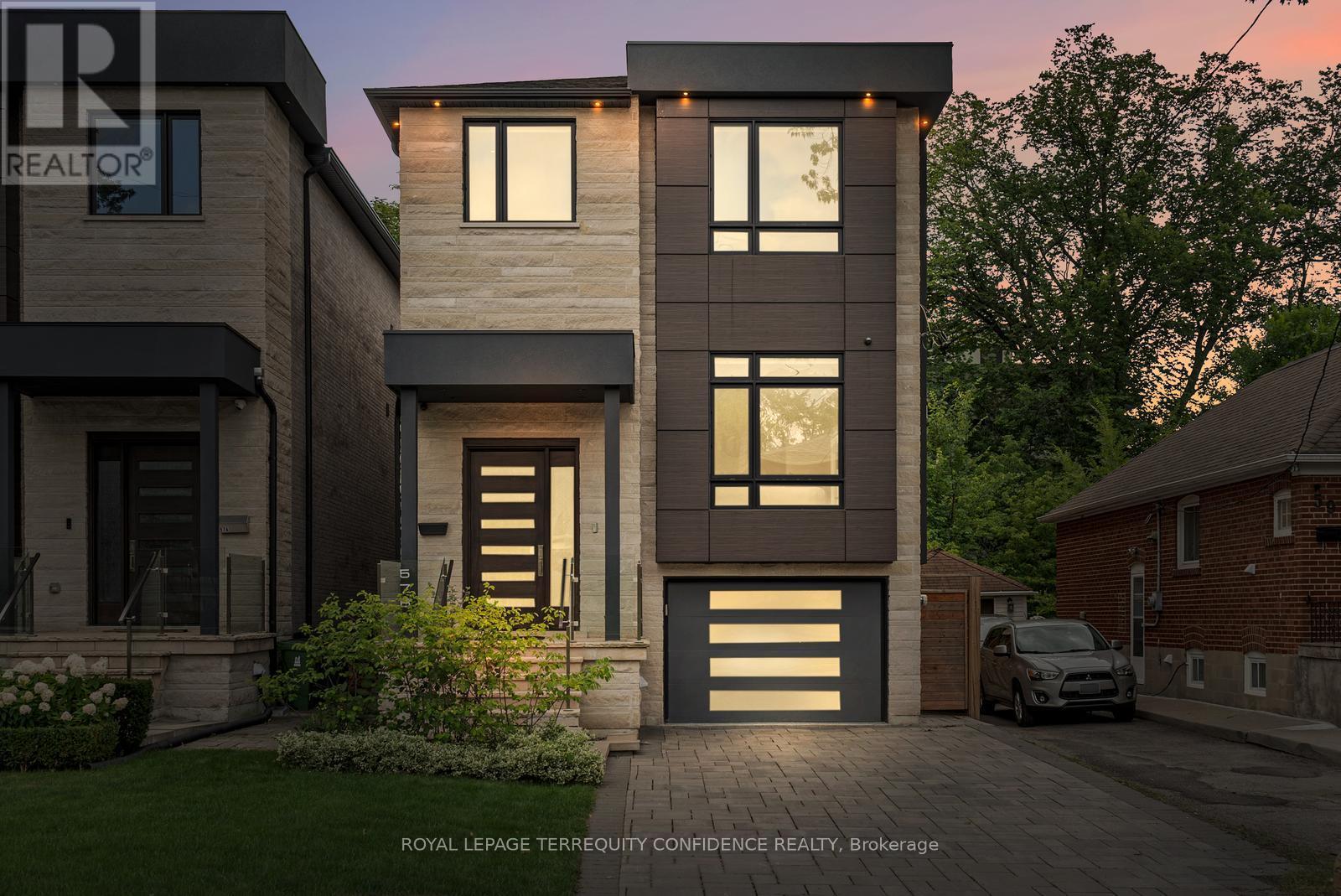
Highlights
Description
- Time on Houseful11 days
- Property typeSingle family
- Neighbourhood
- Median school Score
- Mortgage payment
Welcome to 57B Horsham Ave, where tranquility meets luxury in the heart of Willowdale West; with walking distance to Yonge St & a walk score of 96. Located on a quiet cul-de-sac, this home features a very spacious interior on a 30' x 135' lot, maximizing the stunning interior living space ready to be experienced. Enter through to the large main foyer, with soaring 14' high ceilings and a large front hall closet. The immaculate living and dining rooms are filled with natural light flowing in from large windows; an elegant, eat-in kitchen features a center island with quartz counters, S.S. appliances, breakfast area, and B/I speakers; and the bright family room includes a gas fireplace, stunning B/I shelves, B/I speakers, view of the south-facing backyard, and walk-out to the deck. Upstairs, discover a convenient second floor laundry room, and four bedrooms: including the sophisticated primary suite with his/hers closets, B/I speakers, vaulted ceiling with cove lighting, and spa-like 6 piece ensuite. In the basement, the recreation room offers an excellent entertainment space, with large above-grade windows, high ceilings, B/I speakers, and walk-up; rough-ins for a second kitchen providing great potential for basement rental income; and an additional bedroom & bath that provide even more living opportunity. Additional home features include hardwood floors (main & second), LED pot lights, wainscoting (living & dining), skylight, glass railing throughout, 10' ceiling on main, 11' ceiling in basement. The beautiful, professionally landscaped backyard is a private retreat, with a magnificent pergola to relax in, dine under, or entertain with! Enjoy the convenient location, only a minute's walk to Yonge St, parks, schools, North York Center subway station, community centers, shops, and more. (id:63267)
Home overview
- Cooling Central air conditioning
- Heat source Natural gas
- Heat type Forced air
- Sewer/ septic Sanitary sewer
- # total stories 2
- Fencing Fenced yard
- # parking spaces 3
- Has garage (y/n) Yes
- # full baths 4
- # half baths 1
- # total bathrooms 5.0
- # of above grade bedrooms 5
- Flooring Hardwood
- Community features Community centre
- Subdivision Willowdale west
- Directions 2020879
- Lot size (acres) 0.0
- Listing # C12362016
- Property sub type Single family residence
- Status Active
- 2nd bedroom 3.59m X 3.34m
Level: 2nd - 3rd bedroom 5.25m X 3.36m
Level: 2nd - Primary bedroom 4.41m X 4.22m
Level: 2nd - 4th bedroom 5.25m X 3.03m
Level: 2nd - Recreational room / games room 6.43m X 6.12m
Level: Basement - Bedroom 3.72m X 3.51m
Level: Basement - Dining room 5.12m X 3.69m
Level: Main - Living room 4.98m X 3.89m
Level: Main - Family room 6.42m X 3.69m
Level: Main - Kitchen 4.93m X 4.32m
Level: Main
- Listing source url Https://www.realtor.ca/real-estate/28771899/57b-horsham-avenue-toronto-willowdale-west-willowdale-west
- Listing type identifier Idx

$-7,464
/ Month

