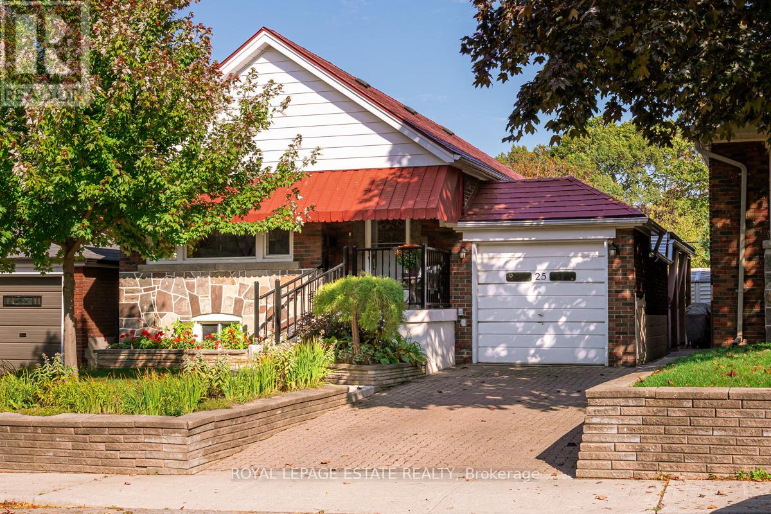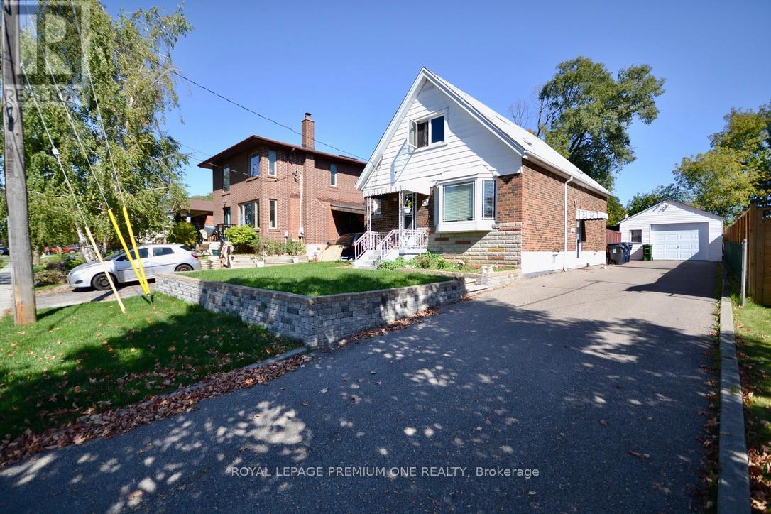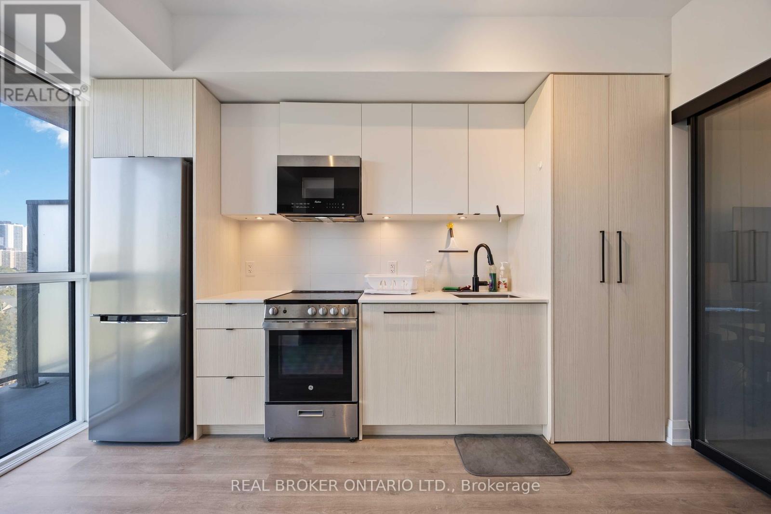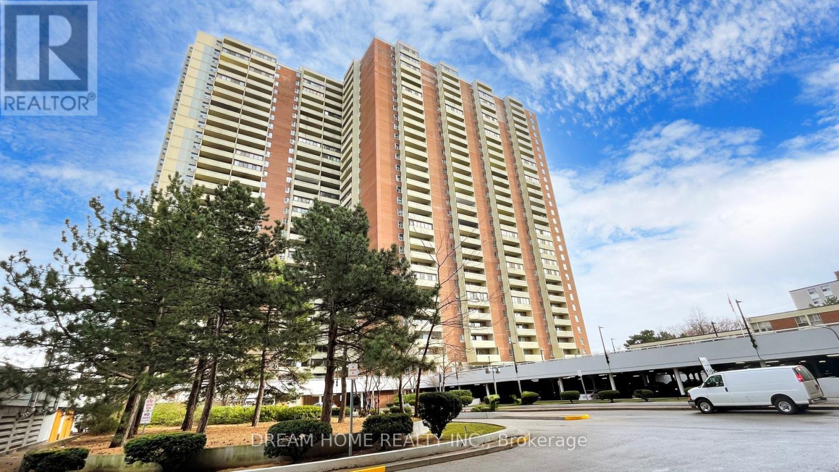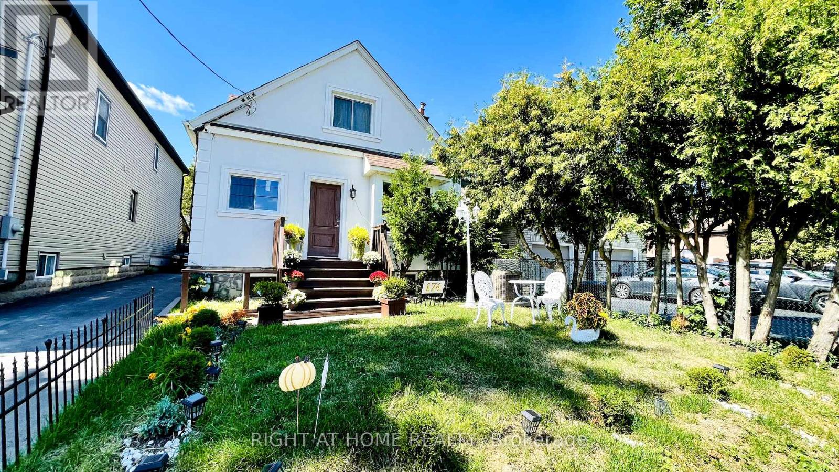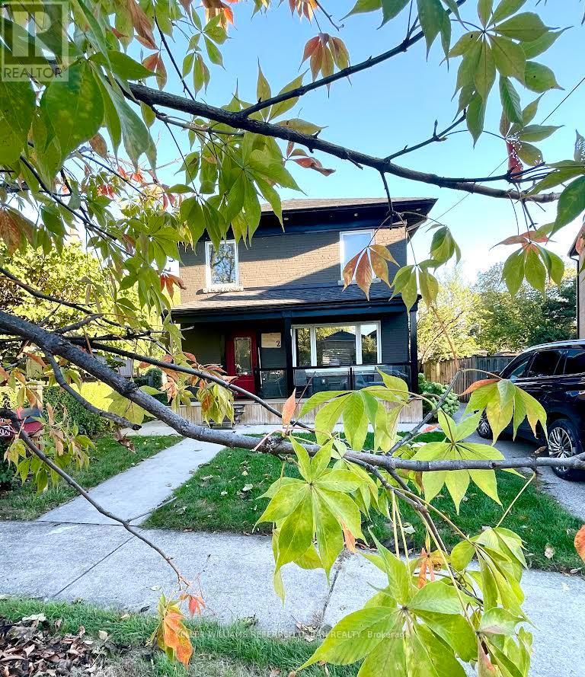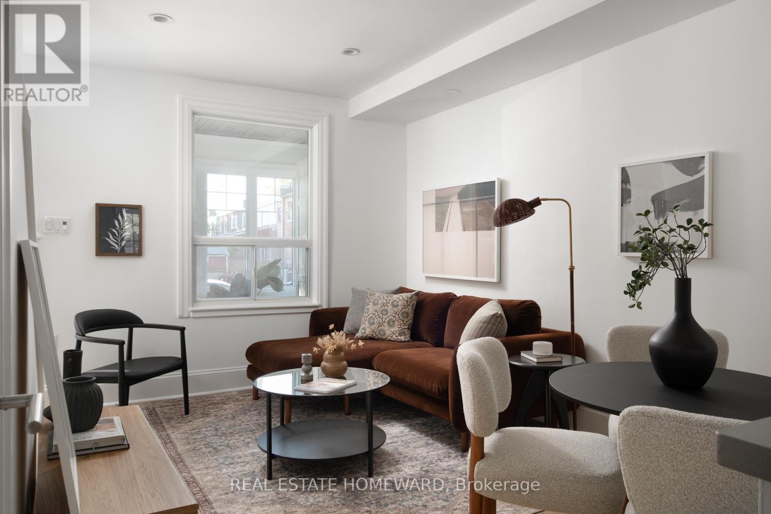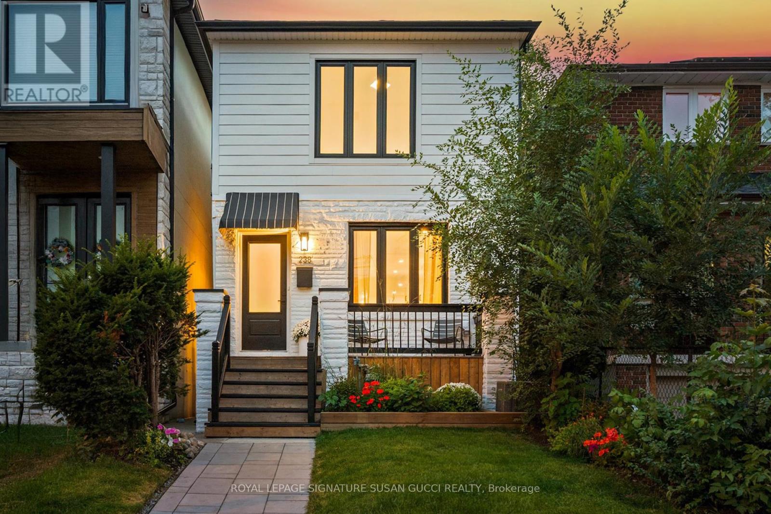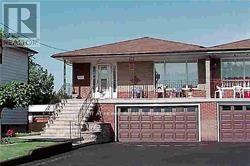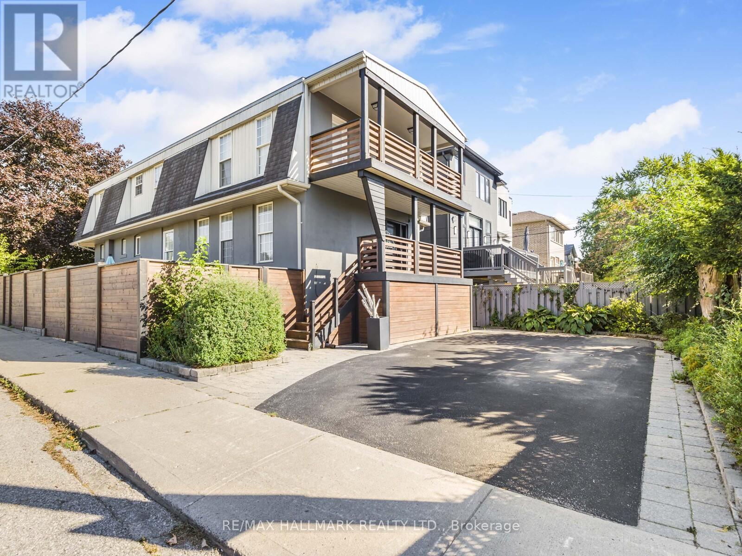- Houseful
- ON
- Toronto
- O'Connor - Parkview
- 57 Merritt Rd
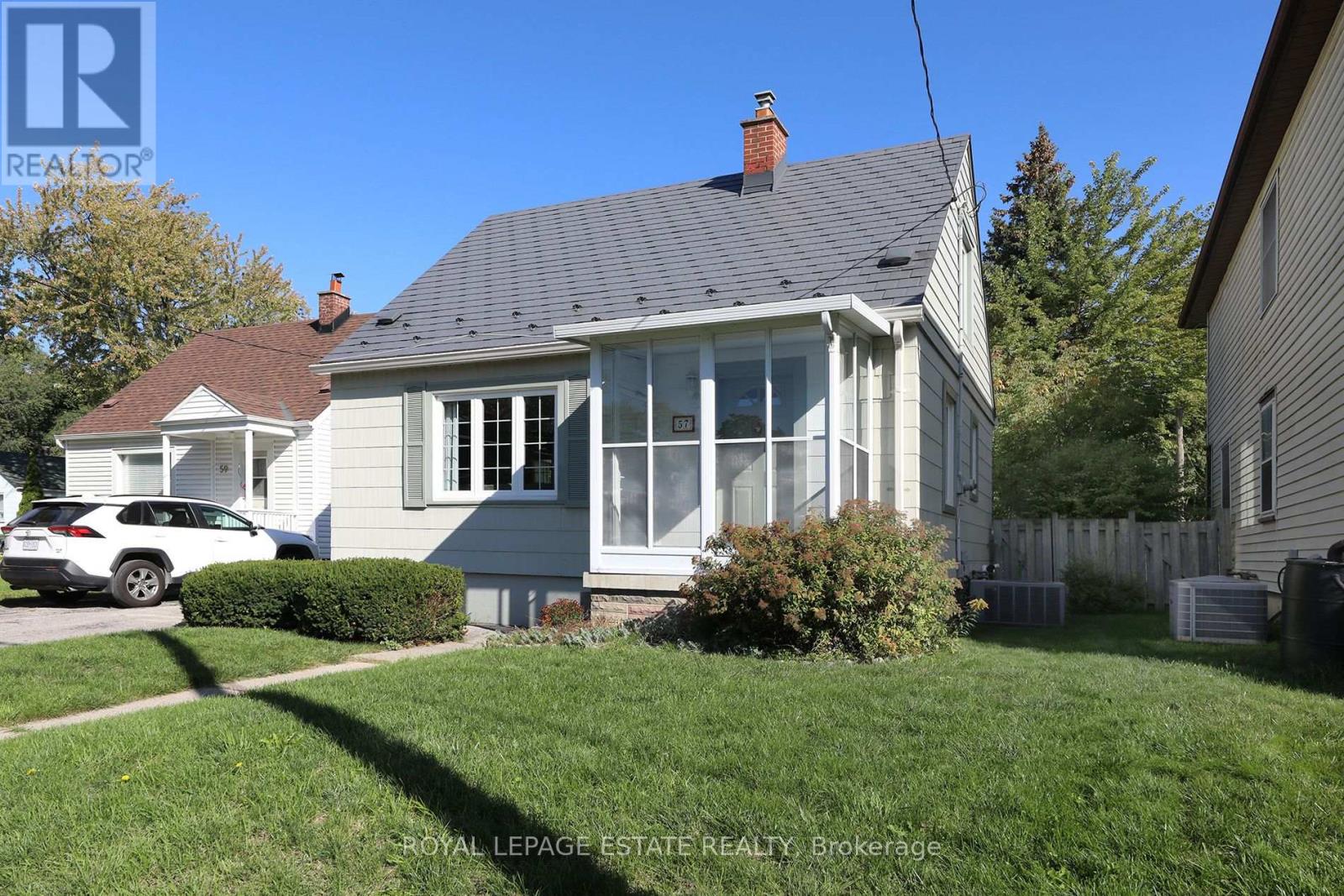
Highlights
Description
- Time on Housefulnew 2 hours
- Property typeSingle family
- Neighbourhood
- Median school Score
- Mortgage payment
Set in historic Topham Park, this detached home blends modern looks with its 1940s roots. The 1940s Victory houses sit on a diagonal grid with wide boulevards and communal green spaces. Streets like Valor Boulevard and Warvet Crescent salute war heroes, and the neighbourhood is still known for its warm sense of community. Only a couple of hundred homes in the area, and many families return here to raise the next generation. Inside, the home has been lovingly updated over the years. A durable metal lifetime roof, modern windows and an instant hot water system no more running out of hot water. The bright main floor features many windows, a focal point fixture over the dining table, and an inviting living room. The kitchen flows into a bright, quiet sunroom a perfect spot for a lazy afternoon with a book overlooking the yard. Upstairs, two bedrooms with the original hardwood and sloped ceilings offer quiet spaces to recharge. A full bath and finished basement give you room to spread out, and there's plenty of room in the yard for your vegetable garden, patio, and summer games. Life in Topham Park is about enjoying the outdoors and knowing your neighbours. The namesake park has softball diamonds, tennis courts and a winter rink. Nearby Taylor Creek offers kilometres of trails for hiking or cycling. Just a short walk away, Victoria Park and St. Clair East supply groceries, cafés and services. Bus routes on St. Clair, O'Connor and Victoria Park quickly connect to subway stations, and the Don Valley Parkway makes commuting downtown easy. With Olde East York Village and Eglinton Square close by, you're never far from last-minute groceries or a great dinner. Whether you're hosting a backyard barbecue, tending your garden, or curling up with a book in the sunroom, this cared-for home is ready for your housewarming party. Friendly neighbours, a storied history and a cared-for home makes this a special place to live. (id:63267)
Home overview
- Cooling Central air conditioning
- Heat source Natural gas
- Heat type Forced air
- Sewer/ septic Sanitary sewer
- # total stories 2
- # parking spaces 2
- # full baths 1
- # total bathrooms 1.0
- # of above grade bedrooms 2
- Flooring Hardwood, laminate, tile, carpeted
- Subdivision O'connor-parkview
- Lot size (acres) 0.0
- Listing # E12448500
- Property sub type Single family residence
- Status Active
- Primary bedroom 4.07m X 3.13m
Level: 2nd - 2nd bedroom 4.06m X 2.75m
Level: 2nd - Study 2.53m X 2.26m
Level: Lower - Workshop 2.43m X 2.2m
Level: Lower - Recreational room / games room 6.68m X 2.94m
Level: Lower - Laundry 3.25m X 3.25m
Level: Lower - Living room 5.05m X 3.44m
Level: Main - Mudroom 3.44m X 2.27m
Level: Main - Bathroom 2.25m X 1.64m
Level: Main - Kitchen 3.87m X 2.26m
Level: Main - Dining room 3.44m X 3.13m
Level: Main
- Listing source url Https://www.realtor.ca/real-estate/28959490/57-merritt-road-toronto-oconnor-parkview-oconnor-parkview
- Listing type identifier Idx

$-1,867
/ Month

