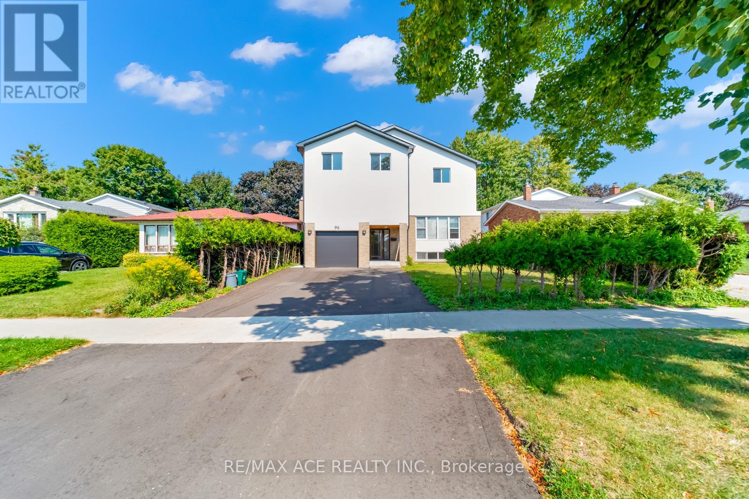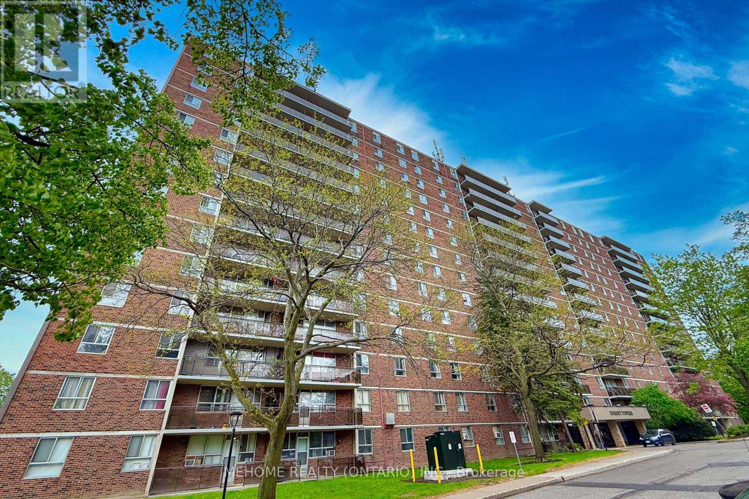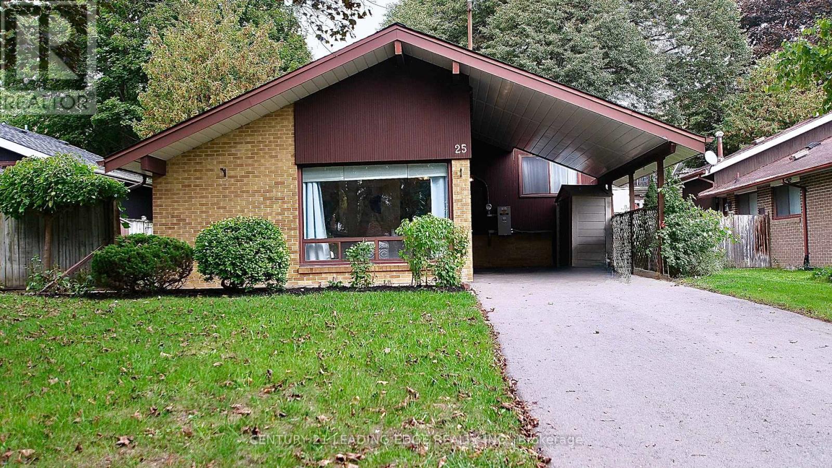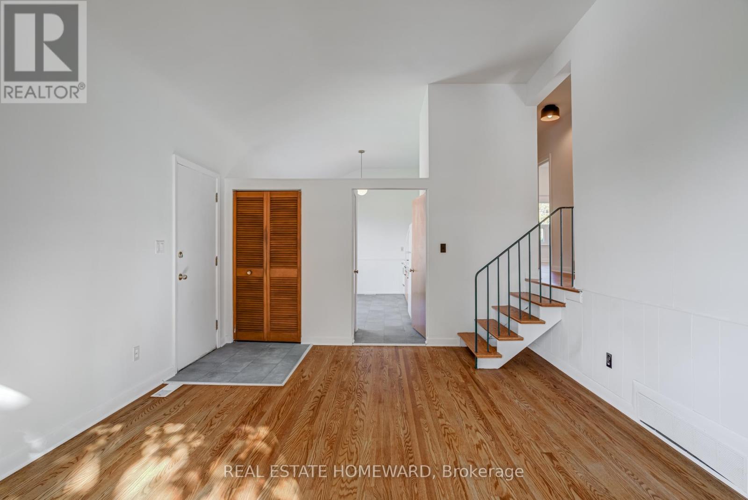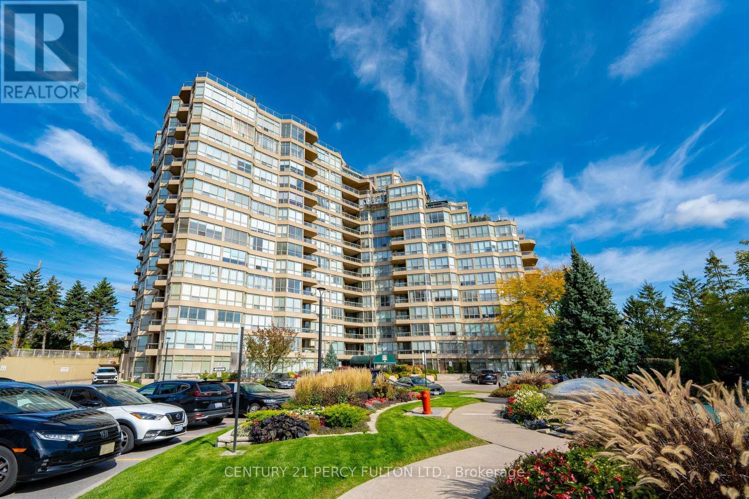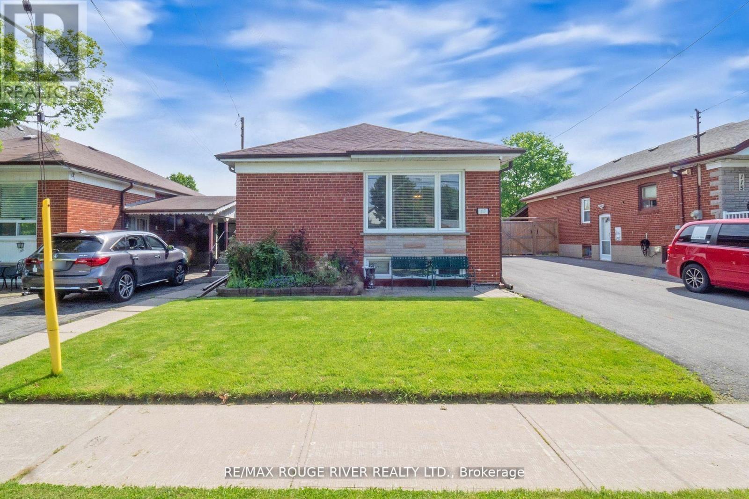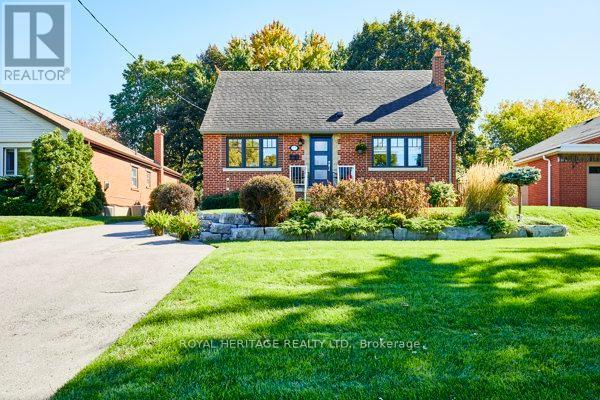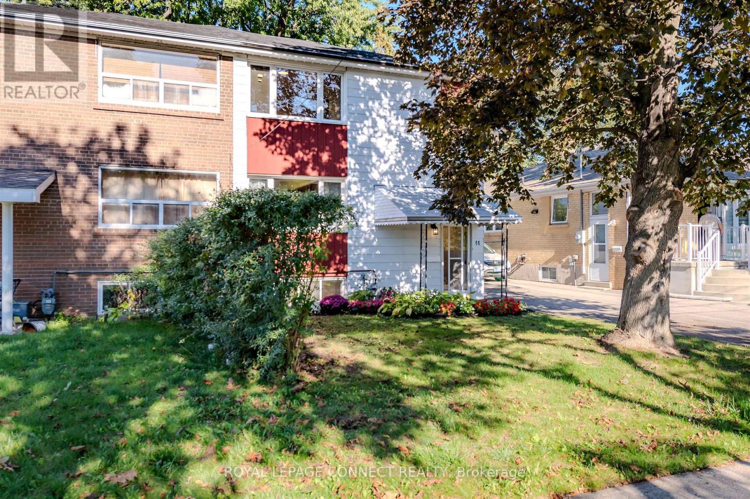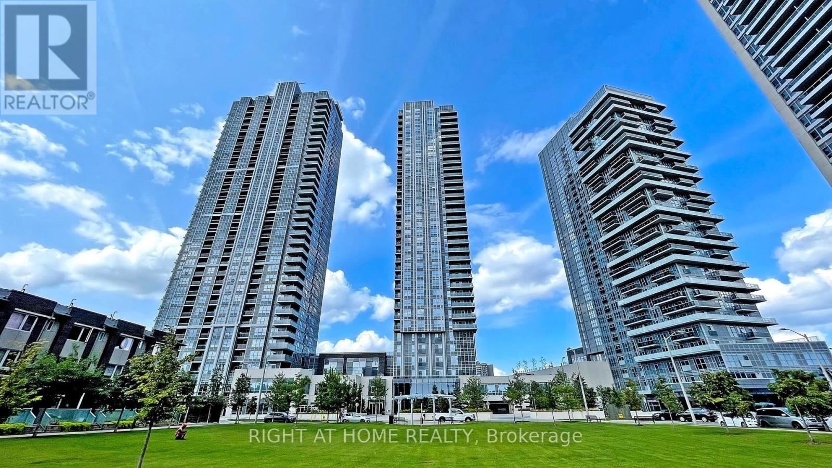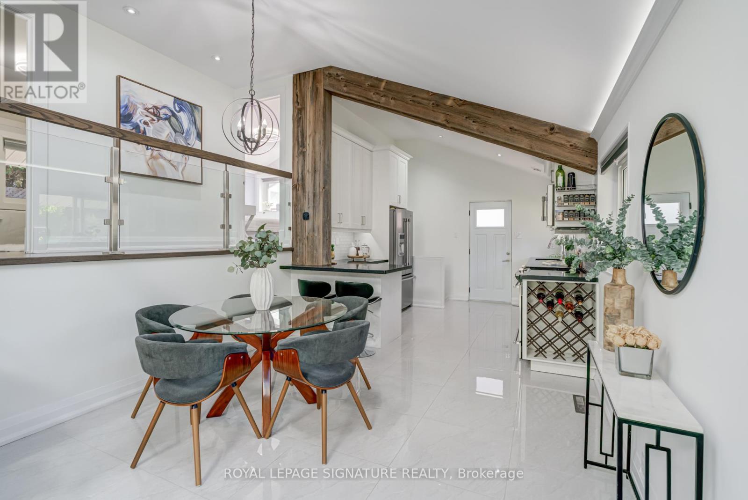
Highlights
Description
- Time on Housefulnew 18 hours
- Property typeSingle family
- Neighbourhood
- Median school Score
- Mortgage payment
Welcome To 57 Munson Crescent, A Beautifully Maintained Mid-Century Modern Home Nestled In The Highly Sought-After Midland Park Community. This Distinctive Three-Level Backsplit Offers A Bright, Open Concept Layout With Soaring Cathedral Ceilings And An Abundance Of Natural Light Throughout. The Front-Facing Kitchen Features A Walk-Out To The Yard, Stainless Steel Appliances, And A Generous Island That Effortlessly Connects To The Dining And Living Areas, Perfect For Everyday Living And Entertaining. Set On A Wide Lot Overlooking Quiet, Tree-Lined Streets, The Home Offers Peaceful Surroundings Both Indoors And Out. Step Into A Private Backyard Oasis With Separate Lounge And Dining Spaces, Ideal For Hosting Or Simply Unwinding. Just Minutes From Highway 401, Scarborough Town Centre, Parks, Trails, And The West Highland Creek Ravine, This Is A Rare Opportunity To Own A Truly Special Home In One Of Scarborough's Most Established Neighbourhoods. (id:63267)
Home overview
- Cooling Central air conditioning
- Heat source Natural gas
- Heat type Forced air
- Sewer/ septic Sanitary sewer
- # parking spaces 4
- Has garage (y/n) Yes
- # full baths 1
- # half baths 1
- # total bathrooms 2.0
- # of above grade bedrooms 3
- Flooring Hardwood, carpeted
- Subdivision Bendale
- Directions 1946398
- Lot size (acres) 0.0
- Listing # E12460188
- Property sub type Single family residence
- Status Active
- Living room 4.25m X 4.05m
Level: Ground - Dining room 4.31m X 3.44m
Level: Ground - Kitchen 3.47m X 3.43m
Level: Ground - Recreational room / games room 6.92m X 3.84m
Level: Lower - Laundry 3.38m X 3.07m
Level: Lower - 3rd bedroom 3.36m X 3.26m
Level: Upper - 2nd bedroom 3.11m X 2.94m
Level: Upper - Primary bedroom 3.99m X 3.42m
Level: Upper
- Listing source url Https://www.realtor.ca/real-estate/28984717/57-munson-crescent-toronto-bendale-bendale
- Listing type identifier Idx

$-2,467
/ Month

