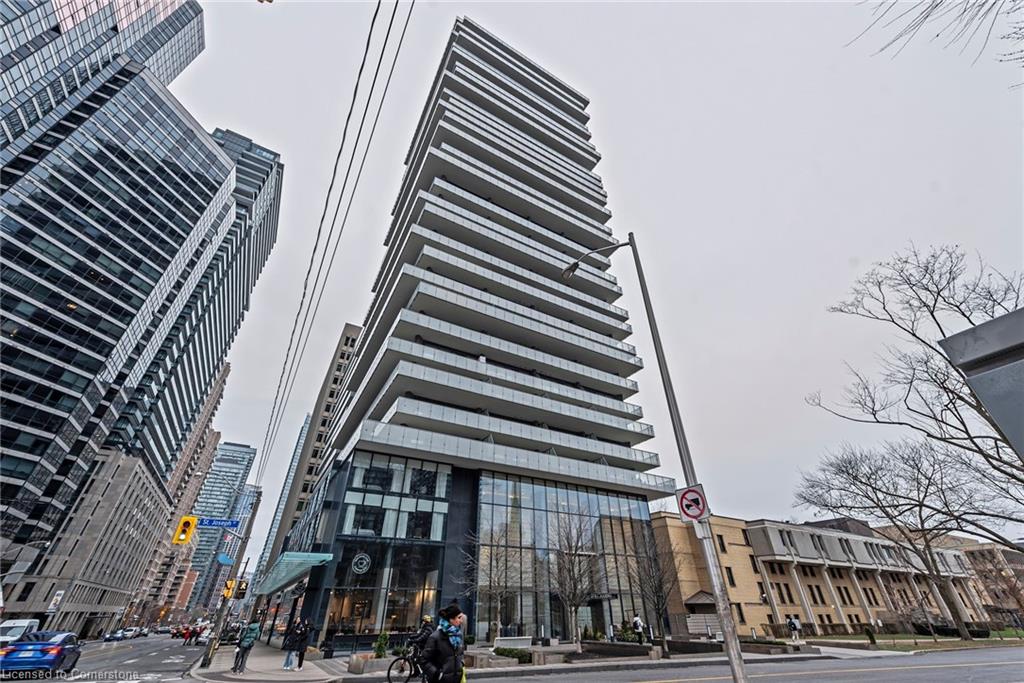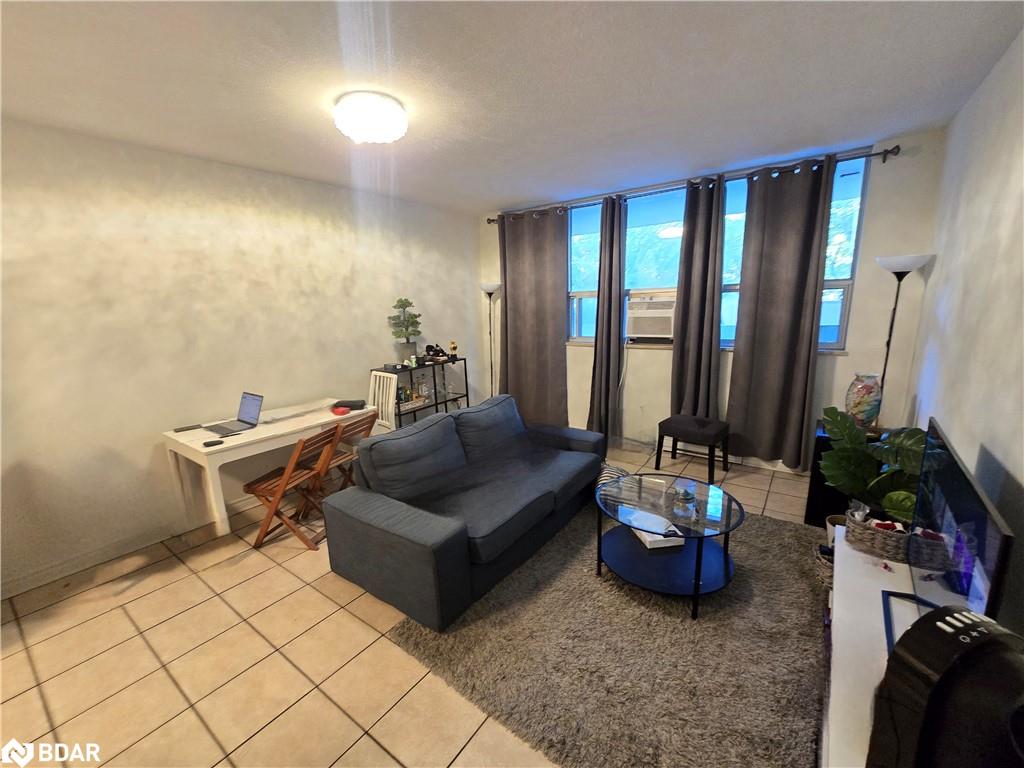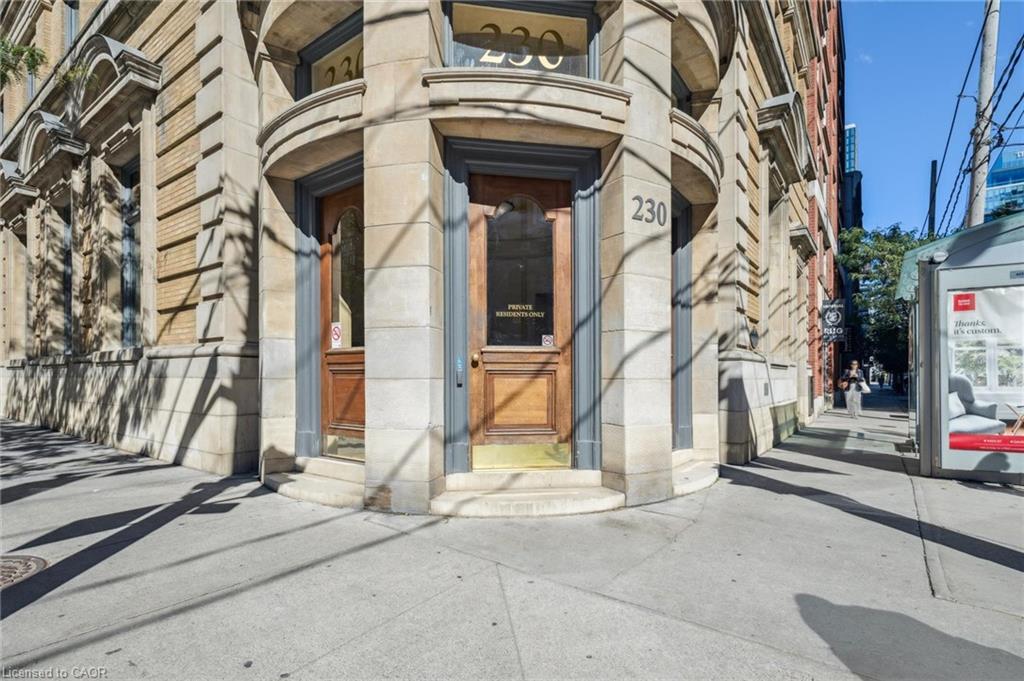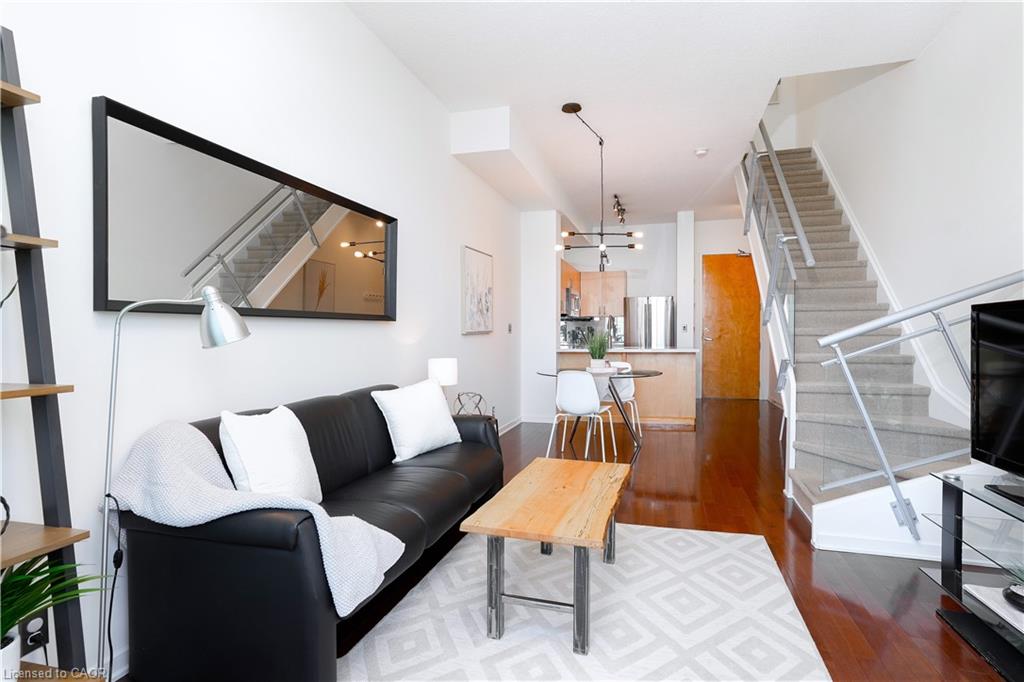- Houseful
- ON
- Toronto
- Bay Street Corridor
- 57 St Joseph Street Unit 206

57 St Joseph Street Unit 206
57 St Joseph Street Unit 206
Highlights
Description
- Home value ($/Sqft)$1,017/Sqft
- Time on Houseful306 days
- Property typeResidential
- Style1 storey/apt
- Neighbourhood
- Median school Score
- Year built2016
- Mortgage payment
Welcome to the sought-after 1 Thousand Bay Condos, where luxury and convenience meet! This well-appointed 1-bedroom + den unit boasts an open-concept layout with a modern kitchen featuring sleek cabinetry and a functional island. The spacious living and dining area is bathed in natural light, thanks to floor-to-ceiling windows, and opens to a private balcony, perfect for relaxing or entertaining. The versatile den can be used as a home office or guest space. A spa-like 4-piece bathroom and ample storage add to the practicality of this suite. Residents enjoy premium amenities, including a rooftop deck with stunning city views, an outdoor pool, fitness center, 24-hour concierge, and more. Steps to U of T, Yorkville, the Financial District, and high-end shops and dining, this is urban living at its finest! Don’t miss your chance to own in this prime location with exceptional investment potential.
Home overview
- Cooling Central air
- Heat type Natural gas
- Pets allowed (y/n) No
- Sewer/ septic Sewer (municipal)
- Building amenities Concierge, fitness center, game room, guest suites, pool
- Construction materials Concrete
- Foundation Poured concrete
- Roof Flat
- Has garage (y/n) Yes
- # full baths 1
- # total bathrooms 1.0
- # of above grade bedrooms 2
- # of rooms 5
- Appliances Built-in microwave, dryer, refrigerator, stove, washer
- Has fireplace (y/n) Yes
- Laundry information In-suite
- Interior features None
- County Toronto
- Area Tc01 - toronto central
- Water source Municipal
- Zoning description Residential
- Lot desc Urban, city lot, hospital, park, public transit, shopping nearby
- Lot dimensions 112 x 200
- Approx lot size (range) 0 - 0
- Basement information Full, finished
- Building size 639
- Mls® # 40685756
- Property sub type Condominium
- Status Active
- Virtual tour
- Tax year 2024
- Bathroom Main
Level: Main - Kitchen Open concept, combined with Living Room/Dining Room
Level: Main - Bedroom Main
Level: Main - Living room / dining room Main
Level: Main - Bedroom Main
Level: Main
- Listing type identifier Idx

$-1,224
/ Month




