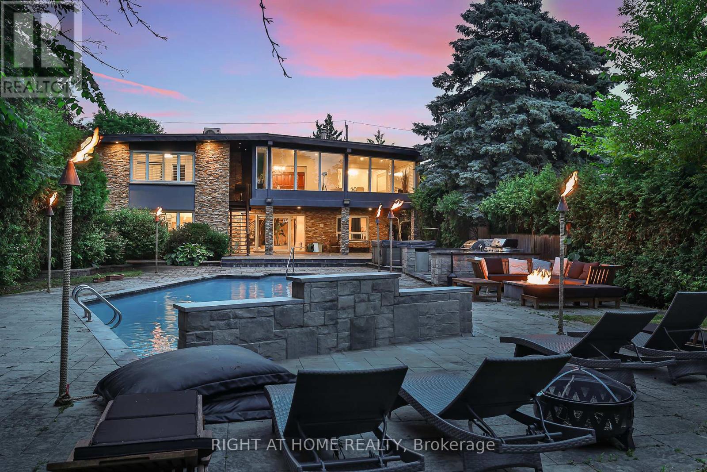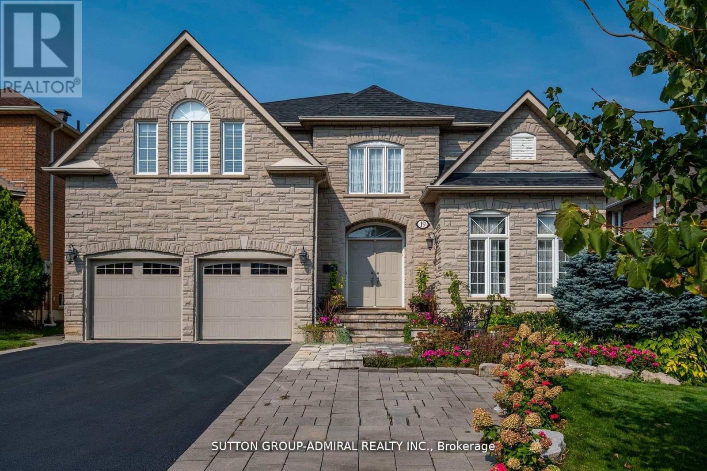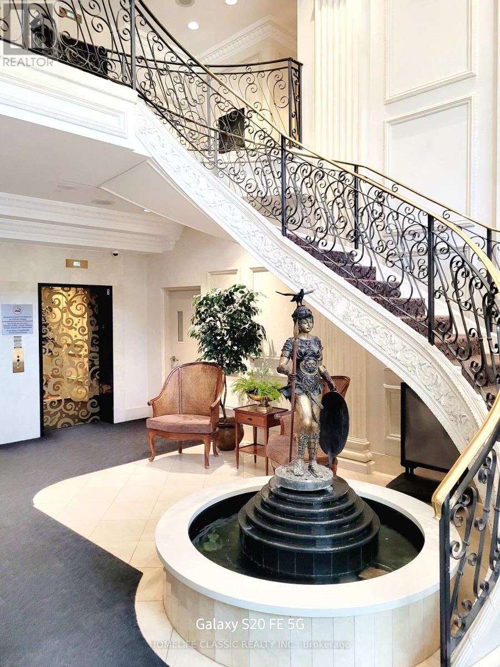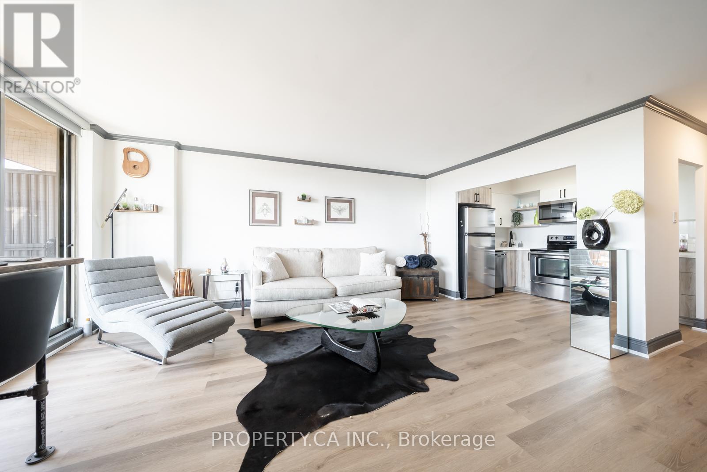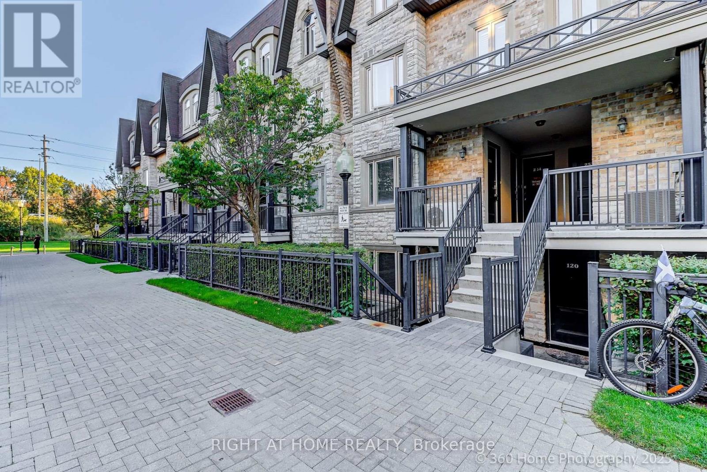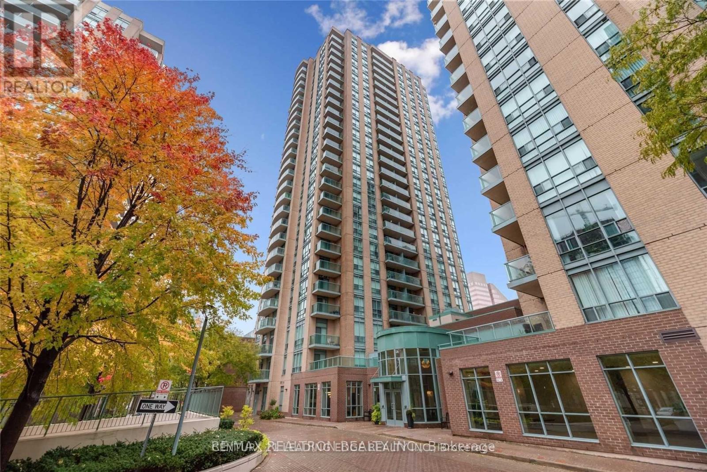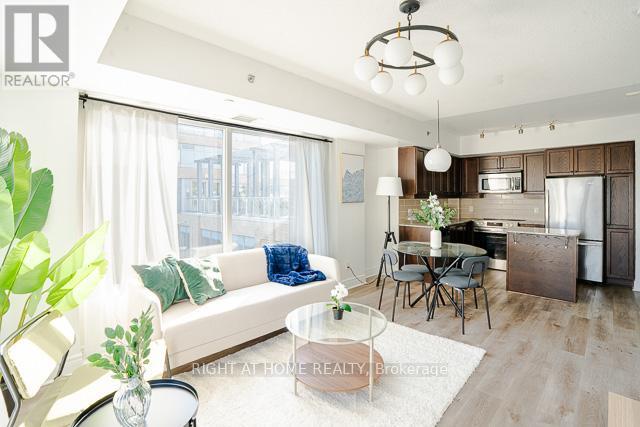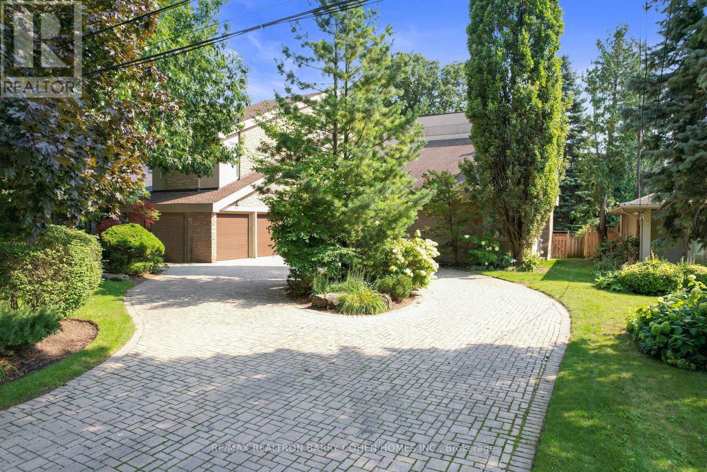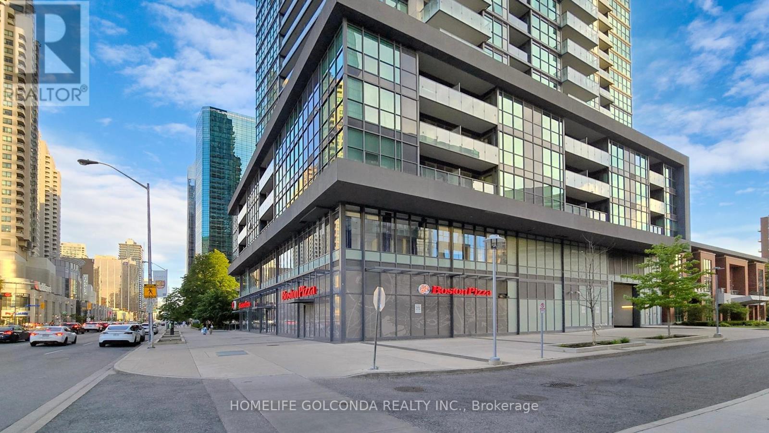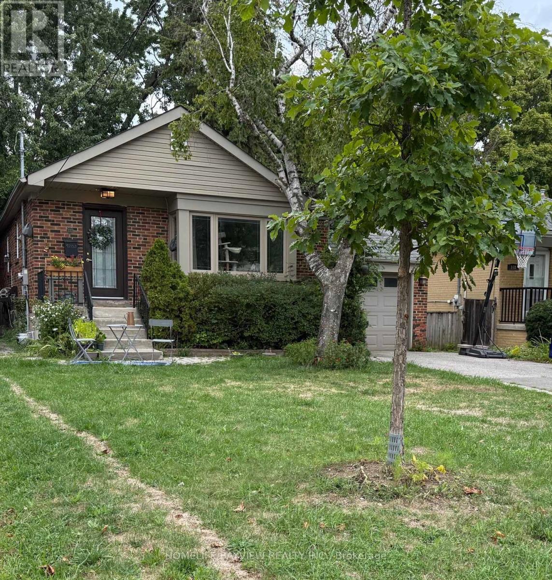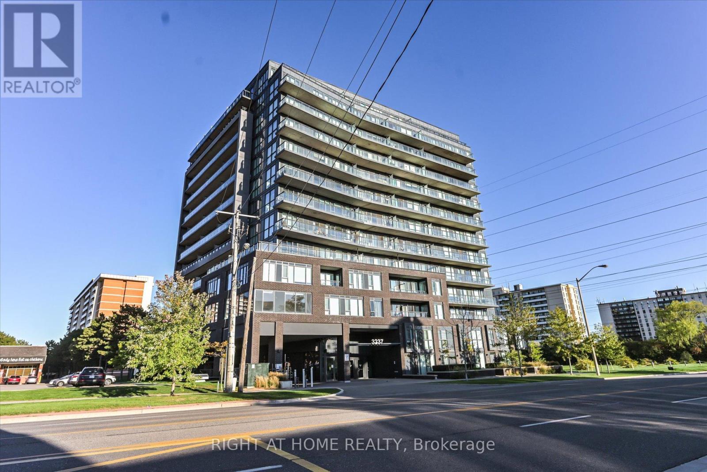- Houseful
- ON
- Toronto
- Newtonbrook
- 5765 Yonge St Ph504 St
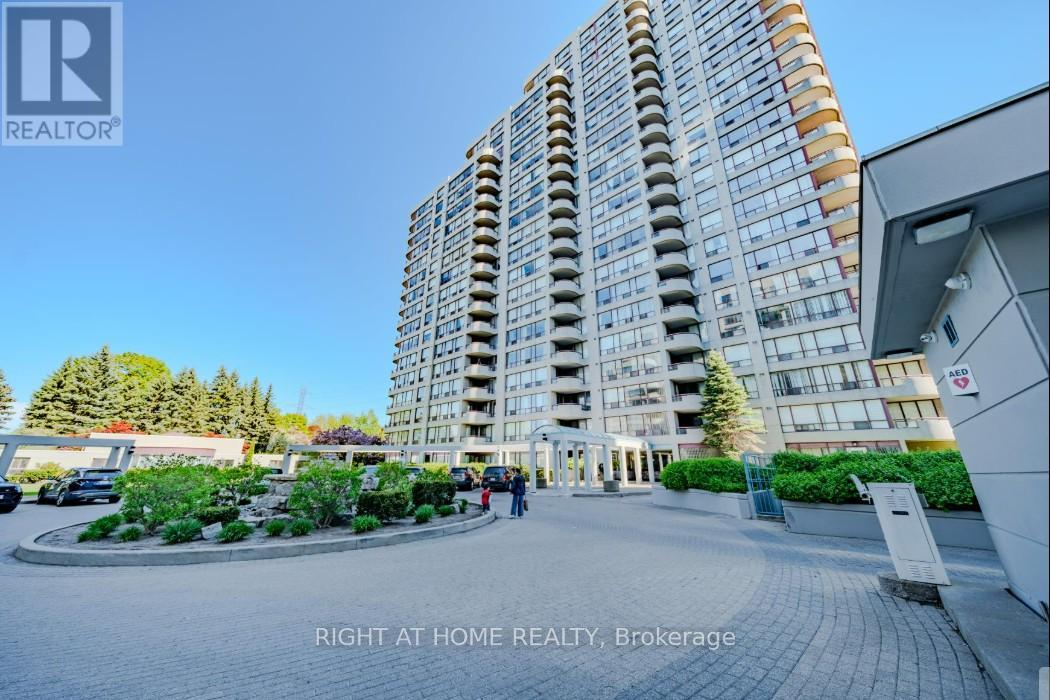
Highlights
Description
- Time on Housefulnew 19 hours
- Property typeSingle family
- Neighbourhood
- Median school Score
- Mortgage payment
Welcome to this beautifully maintained 2 Bedroom + Den, 2 Bathrooms Penthouse offering 10001199 sq.ft. of spacious, open-concept living. Enjoy unobstructed, green views from a bright and airy suite perched at the top. The unit comes with two (2) tandem parking spaces, all utilities included in maintenance fees, and 24/7 security. Located just steps from Yonge/Finch TTC & GO Bus Terminal, with underground access, commuting is effortless. Access a full suite of premium amenities, including an indoor swimming pool, hot tub, sauna, fully-equipped gym, squash courts, billiards room, and a lush garden with seasonal blooms. Right next to the Finch Recreational Trail, you will find bike paths, sports fields, and childrens playgrounds. Surrounded by a lively neighborhood with great restaurants, bubble tea, street foods, and groceries like Loblaws and Metro. Plus, youre close to North York Centre with shops, banks, a public library, and fun cultural events. This home is full of warmth, energy, and ready to welcome you. (id:63267)
Home overview
- Cooling Central air conditioning
- Heat source Natural gas
- Heat type Forced air
- # parking spaces 2
- Has garage (y/n) Yes
- # full baths 2
- # total bathrooms 2.0
- # of above grade bedrooms 3
- Flooring Hardwood, ceramic
- Community features Pet restrictions, school bus
- Subdivision Newtonbrook east
- Lot size (acres) 0.0
- Listing # C12214740
- Property sub type Single family residence
- Status Active
- Living room 7.69m X 3.7m
Level: Other - 2nd bedroom 4.38m X 2.75m
Level: Other - Den 2.56m X 1.8m
Level: Other - Kitchen 3.73m X 2.77m
Level: Other - Primary bedroom 3.88m X 3.6m
Level: Other - Foyer 3.66m X 1.47m
Level: Other - Dining room 7.69m X 3.7m
Level: Other
- Listing source url Https://www.realtor.ca/real-estate/28456295/ph504-5765-yonge-street-toronto-newtonbrook-east-newtonbrook-east
- Listing type identifier Idx

$-891
/ Month

