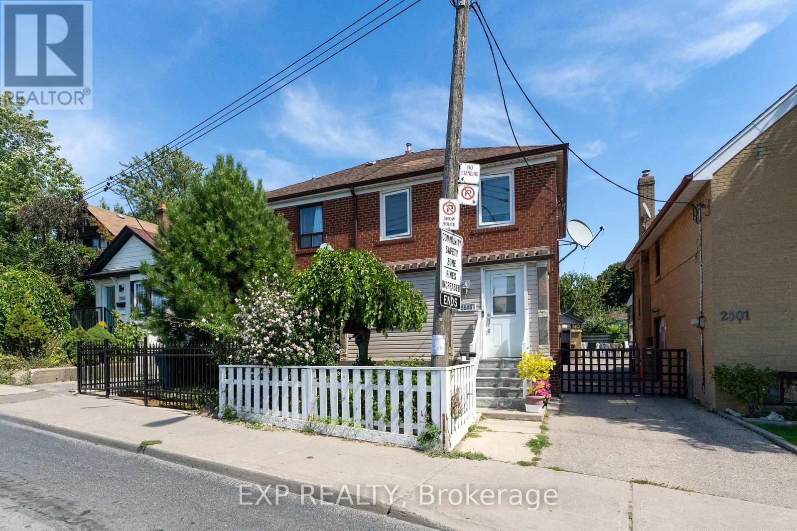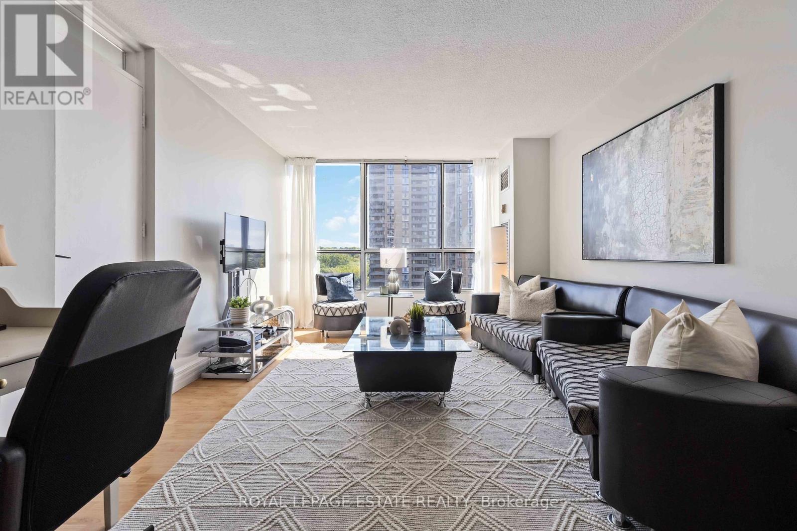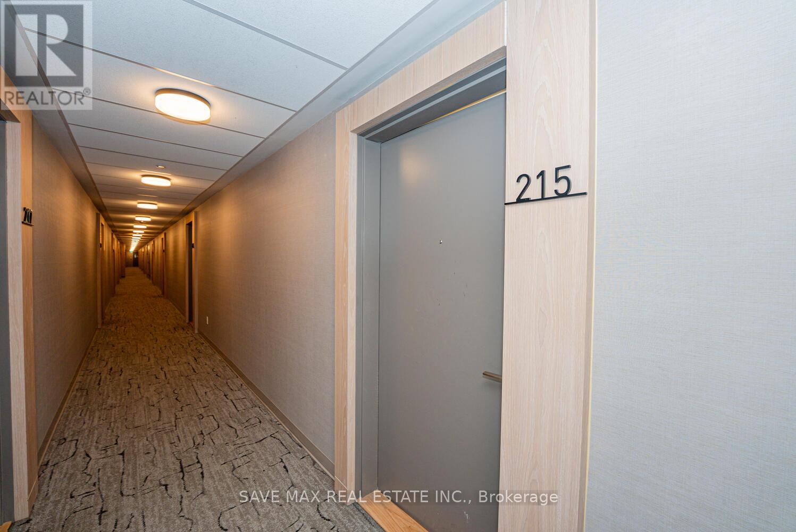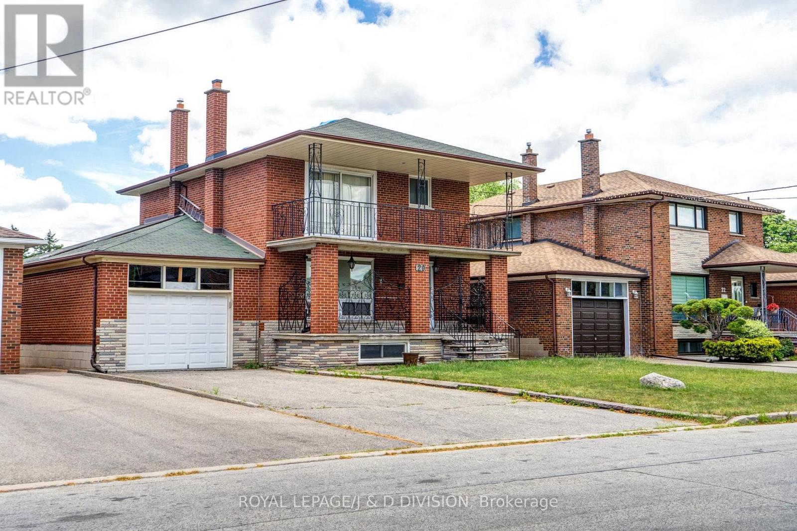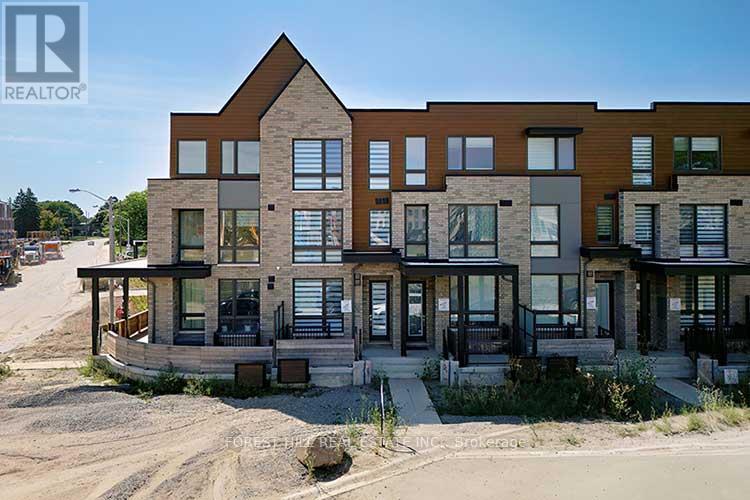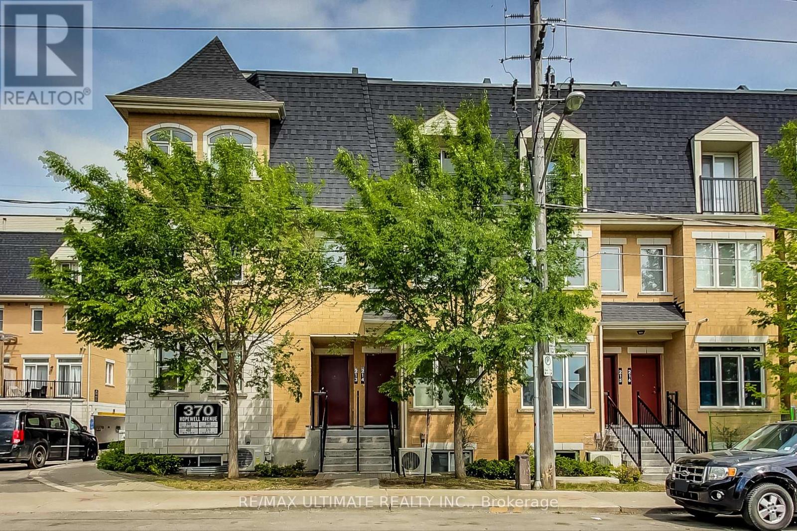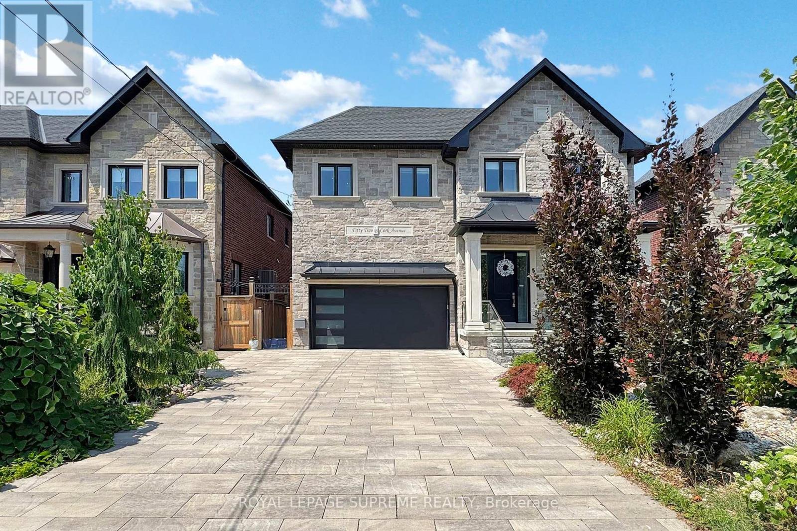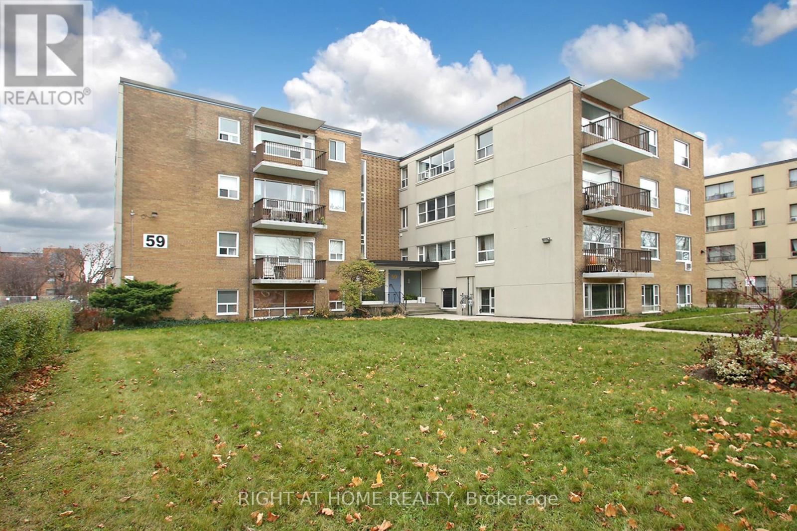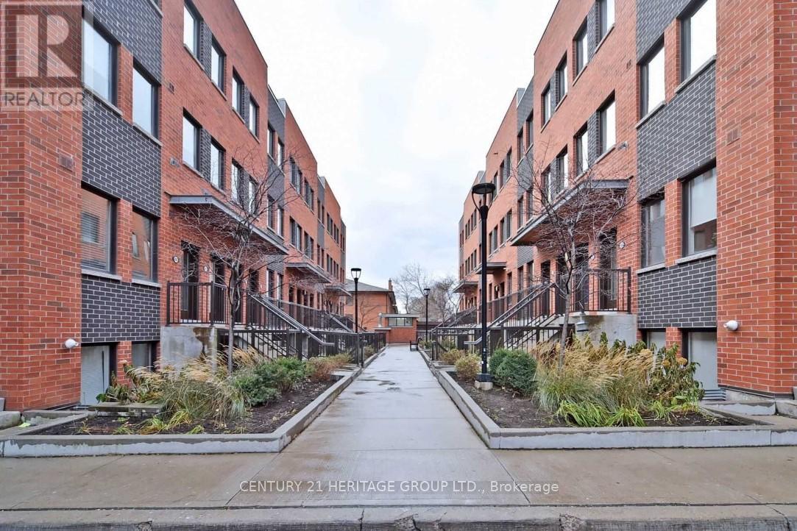- Houseful
- ON
- Toronto
- Maple Leaf
- 577 Rustic Rd
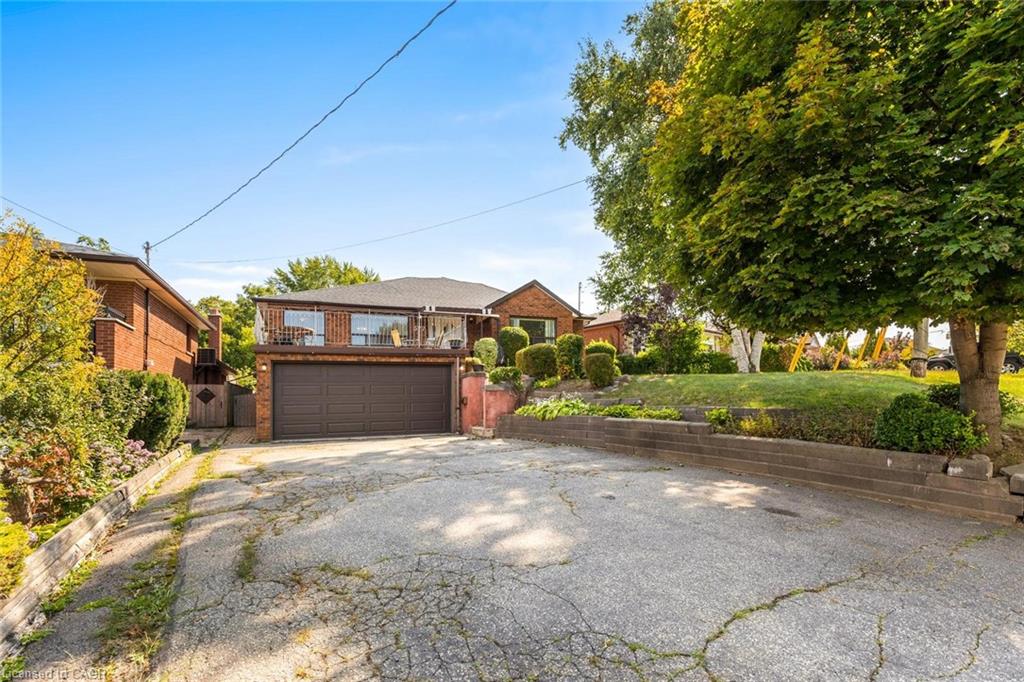
Highlights
Description
- Home value ($/Sqft)$710/Sqft
- Time on Housefulnew 5 hours
- Property typeResidential
- StyleBungalow
- Neighbourhood
- Median school Score
- Year built1972
- Garage spaces2
- Mortgage payment
Welcome to this expansive family home offering over 2,000 sq. ft. of main floor living space in a highly sought-after Toronto neighborhood. Backing directly onto North Park, this property combines comfort, convenience, and unique investment potential. This bright and inviting home features: • 4 spacious bedrooms and 4 washrooms, including 2 main floor primary bedrooms with private ensuites • A master retreat with double-door entry and dual closets • An open-concept chef’s kitchen with a large eat-in area flowing seamlessly into the dining space • No carpet throughout, designed for easy maintenance and modern living • Two large skylights filling the home with natural light • Cozy fireplaces in both the family room and the finished basement Enjoy outdoor living with a terrace above the attached 2-car garage The finished, bright basement is a standout feature, offering three separate entrances, making it perfect for in-law suites, rental income, or business with a walk-out to the yard. Situated steps from schools, transit, shopping, and trails in North Park, this home is ideal for multi-generational families or those seeking additional income potential.
Home overview
- Cooling Central air
- Heat type Forced air, natural gas
- Pets allowed (y/n) No
- Sewer/ septic Sewer (municipal)
- Construction materials Brick
- Foundation Unknown
- Roof Asphalt shing
- # garage spaces 2
- # parking spaces 4
- Has garage (y/n) Yes
- Parking desc Attached garage
- # full baths 4
- # total bathrooms 4.0
- # of above grade bedrooms 4
- # of rooms 16
- Appliances Refrigerator, stove
- Has fireplace (y/n) Yes
- Laundry information Inside
- Interior features In-law capability
- County Toronto
- Area Tw04 - toronto west
- Water source Municipal
- Zoning description Rd(f15;a550*5)
- Lot desc Urban, hospital, park, schools, trails
- Lot dimensions 65.63 x 167.42
- Approx lot size (range) 0 - 0.5
- Basement information Full, finished
- Building size 2043
- Mls® # 40768025
- Property sub type Single family residence
- Status Active
- Virtual tour
- Tax year 2024
- Office B/I Shelves
Level: Basement - Recreational room Fireplace, W/O To Yard
Level: Basement - Laundry Basement
Level: Basement - Foyer W/O To Garage
Level: Basement - Den W/O To Garage
Level: Basement - Bathroom Basement
Level: Basement - Primary bedroom His and Hers Closets
Level: Main - Bedroom Closet
Level: Main - Bedroom Closet
Level: Main - Kitchen Family Size, Kitchen Stainless Steel Appl
Level: Main - Dining room Ceramic Floor
Level: Main - Bedroom Closet
Level: Main - Living room Formal Rm
Level: Main - Bathroom Main
Level: Main - Bathroom Main
Level: Main - Bathroom Main
Level: Main
- Listing type identifier Idx

$-3,867
/ Month

