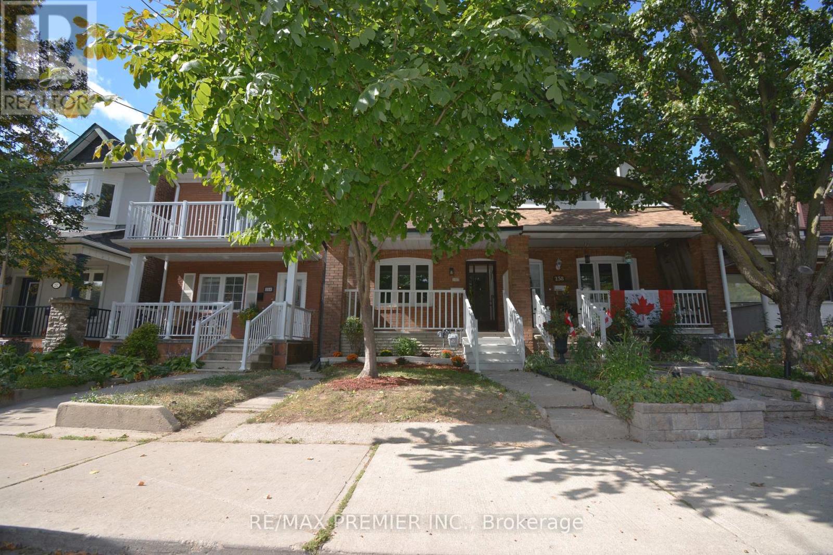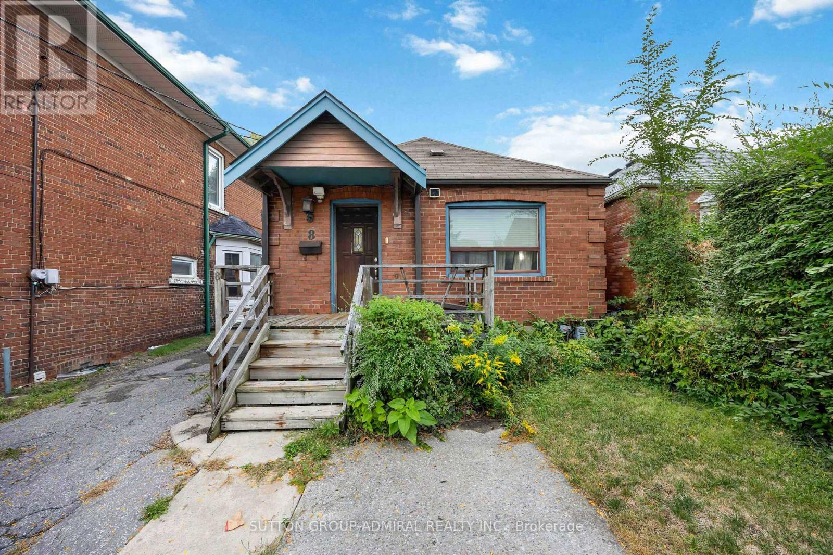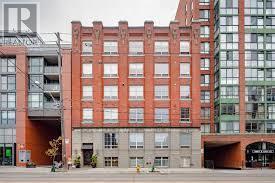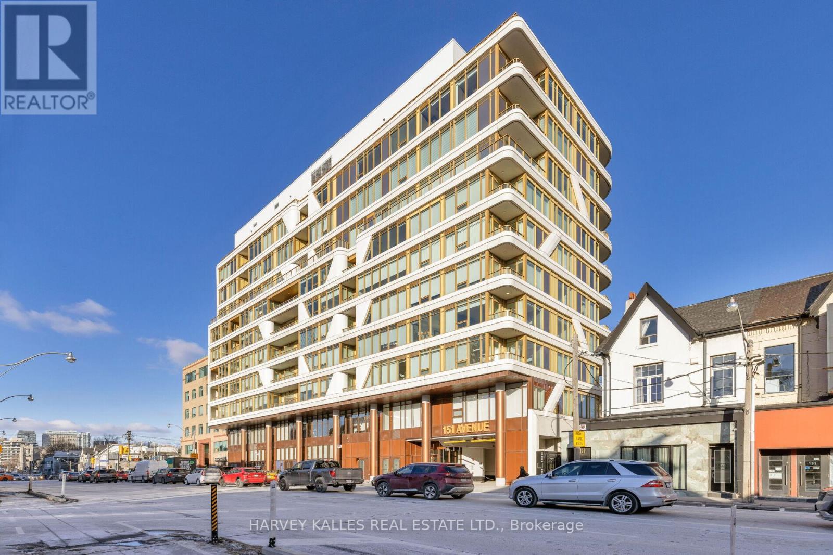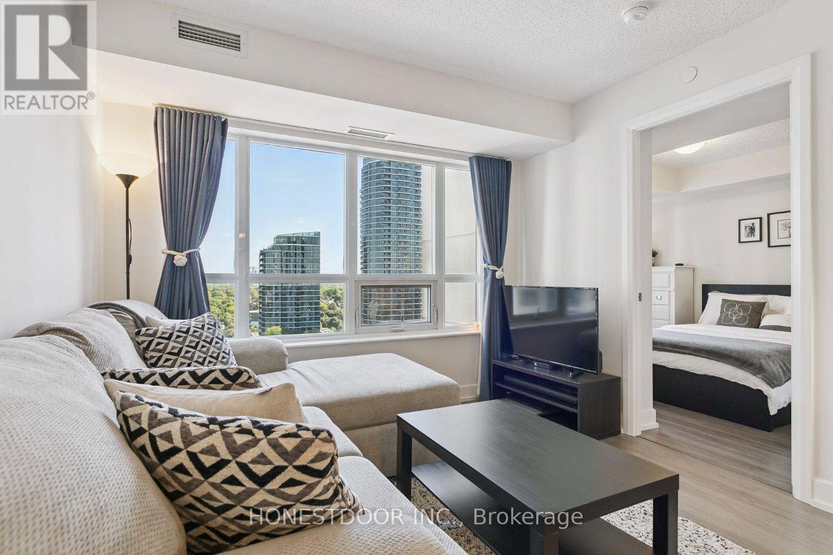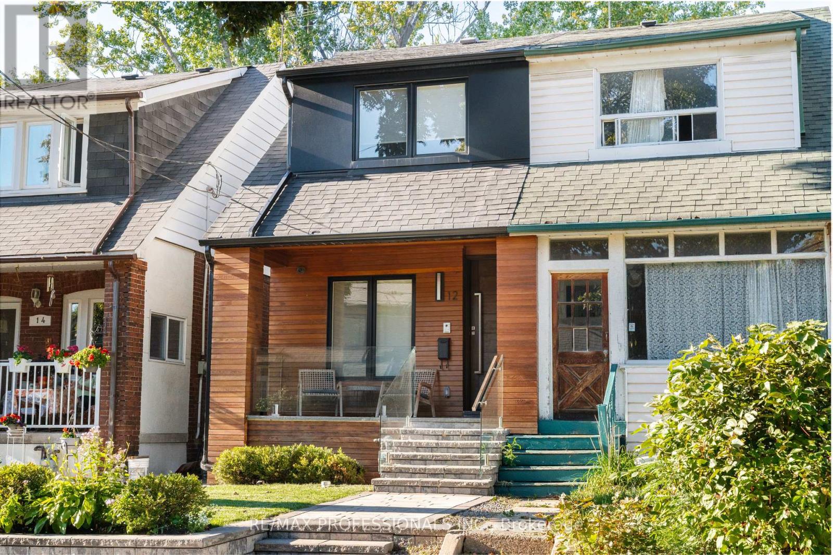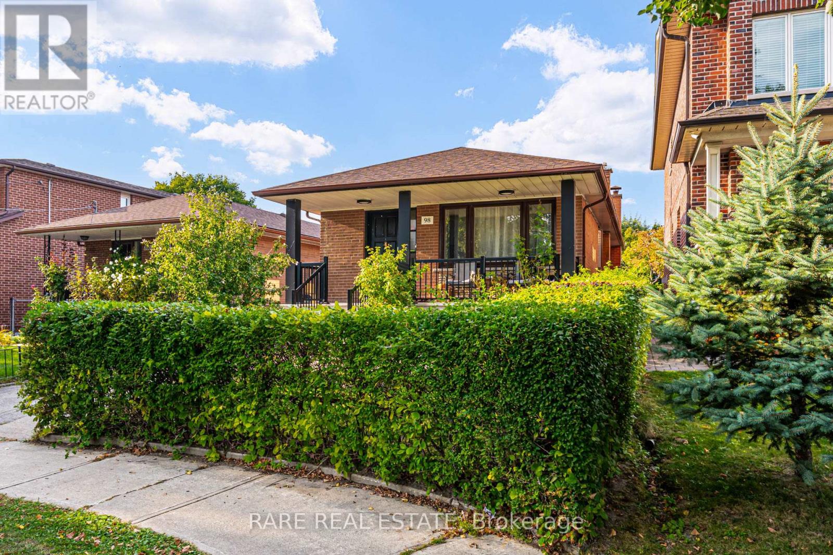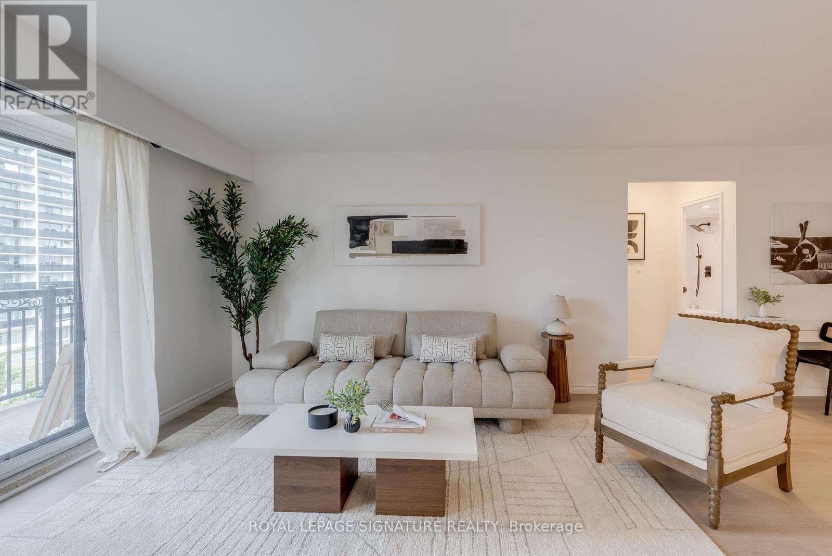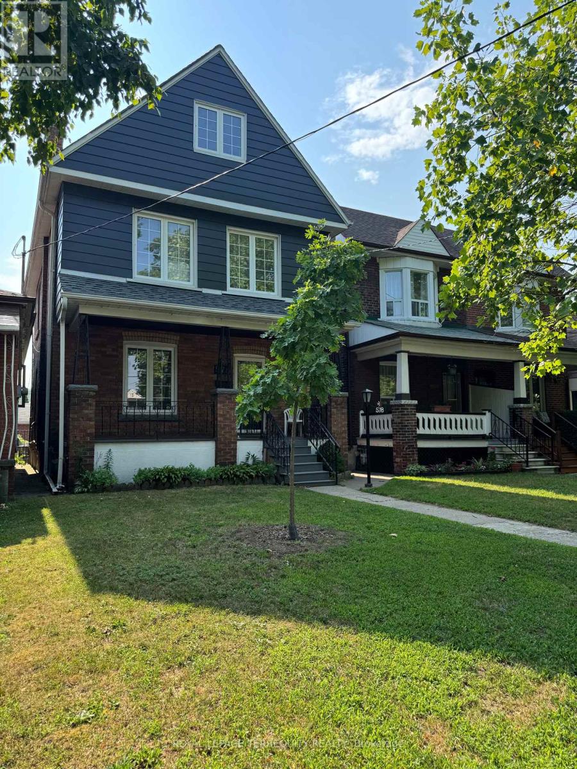
Highlights
Description
- Time on Housefulnew 6 hours
- Property typeSingle family
- Neighbourhood
- Median school Score
- Mortgage payment
Century Home! This is a beautiful detached 2.5 Storey home approximately 2,600 square feet including the basement with a 25x148 foot lot nestled between The Junction and Bloor West Village. This is a rare opportunity in one of Toronto's most coveted neighbourhoods. A spacious home sitting on a beautiful tree-lined street. It features original character details including the oval window overlooking a large covered porch. Other features include main floor powder room, 2 full bathrooms, 5 bedrooms, finished basement with walkout to rear garden. Extra large garage with lane access. Freshly Painted! The roof, furnace and central air are approximately 4 years old. The garage is approximately 10 years old. This is a prime location close to top schools, parks, and Bloor Street stores. You'll be a short walk to the subway and other public transit as well as easy access to the highways. Please see the floor plans and room measurements. (id:63267)
Home overview
- Cooling Central air conditioning
- Heat source Natural gas
- Heat type Forced air
- Sewer/ septic Sanitary sewer
- # total stories 2
- Fencing Fenced yard
- # parking spaces 2
- Has garage (y/n) Yes
- # full baths 2
- # half baths 1
- # total bathrooms 3.0
- # of above grade bedrooms 5
- Flooring Hardwood, ceramic, laminate
- Subdivision Runnymede-bloor west village
- Lot size (acres) 0.0
- Listing # W12424357
- Property sub type Single family residence
- Status Active
- 3rd bedroom 3.96m X 3.05m
Level: 2nd - 2nd bedroom 2.9m X 2.53m
Level: 2nd - Primary bedroom 3.65m X 2.99m
Level: 2nd - 4th bedroom 2.93m X 3.05m
Level: 2nd - Living room 3.66m X 3.35m
Level: Main - Dining room 2.99m X 4.35m
Level: Main - Kitchen 5.79m X 3.05m
Level: Main
- Listing source url Https://www.realtor.ca/real-estate/28908039/578-durie-street-toronto-runnymede-bloor-west-village-runnymede-bloor-west-village
- Listing type identifier Idx

$-4,771
/ Month

