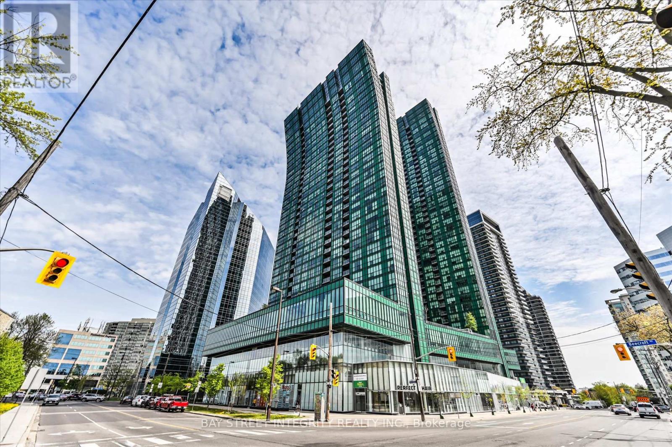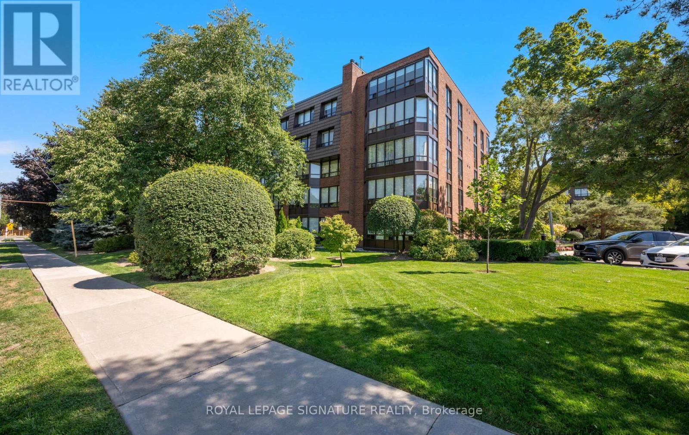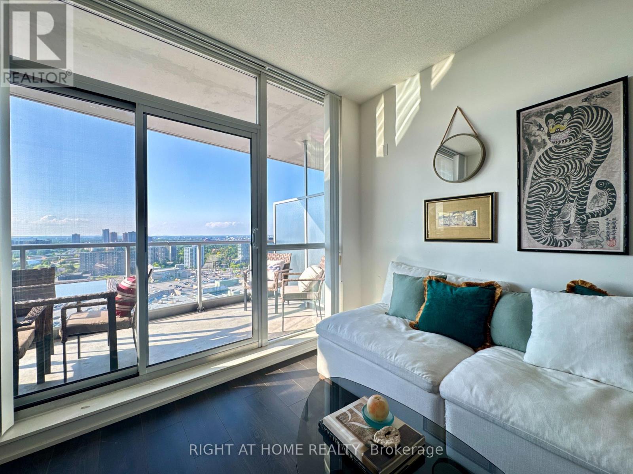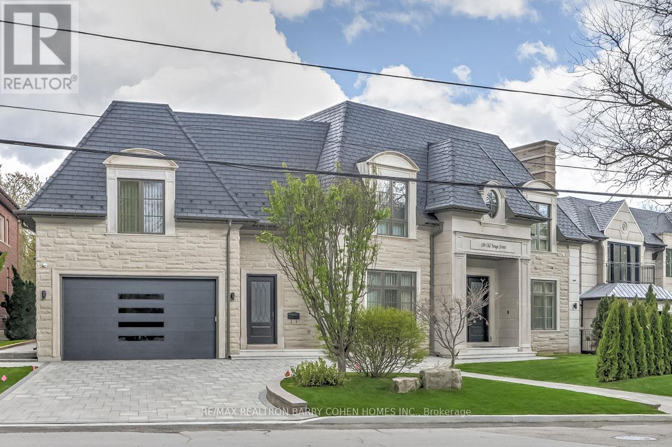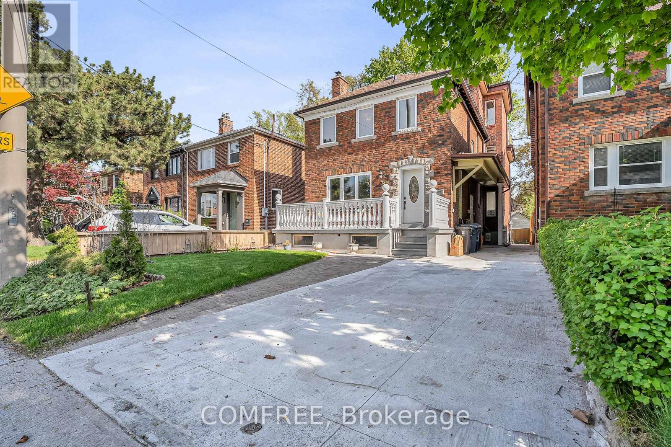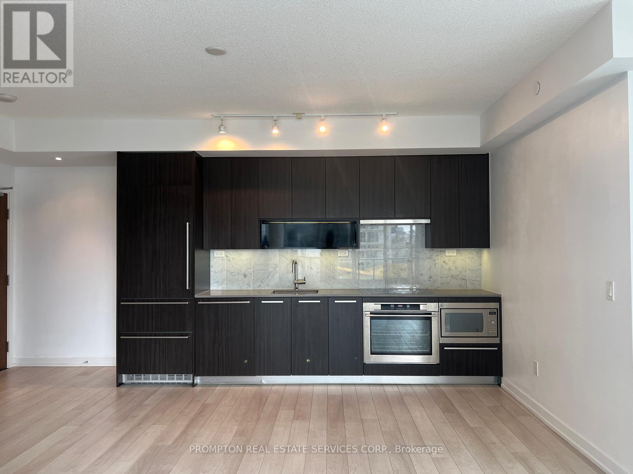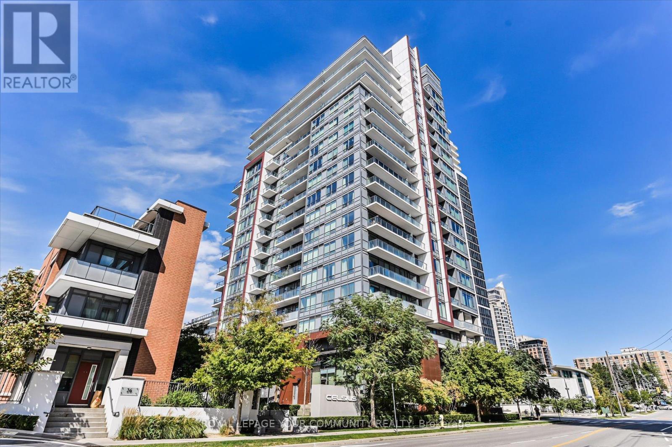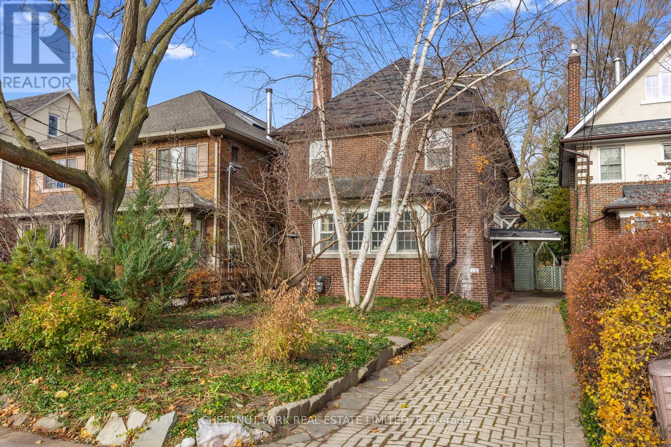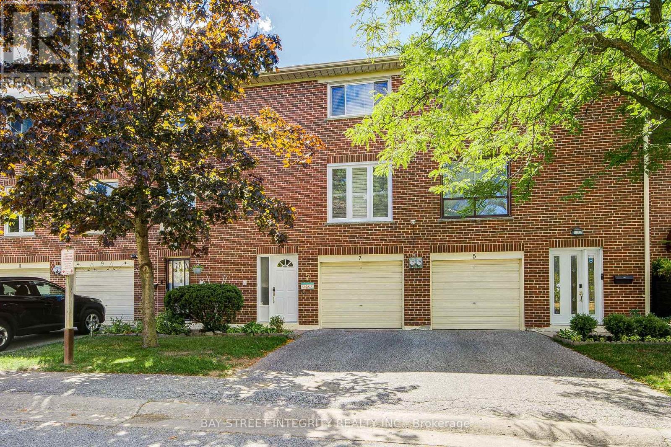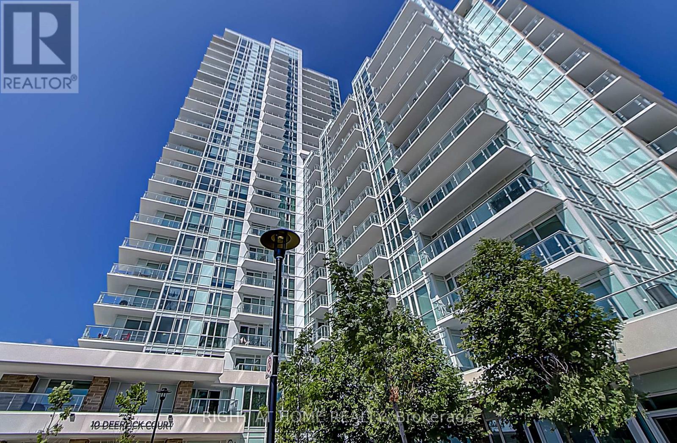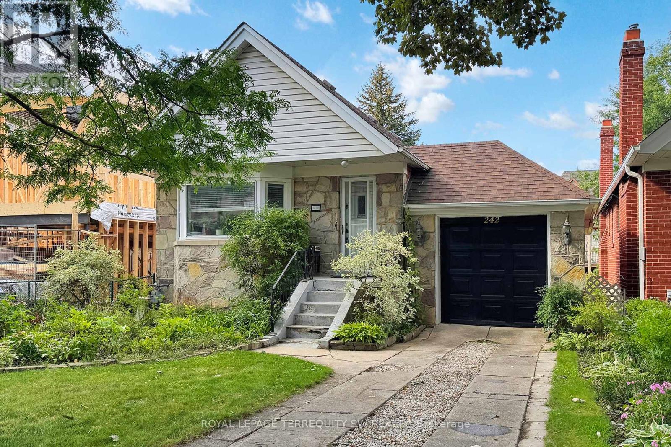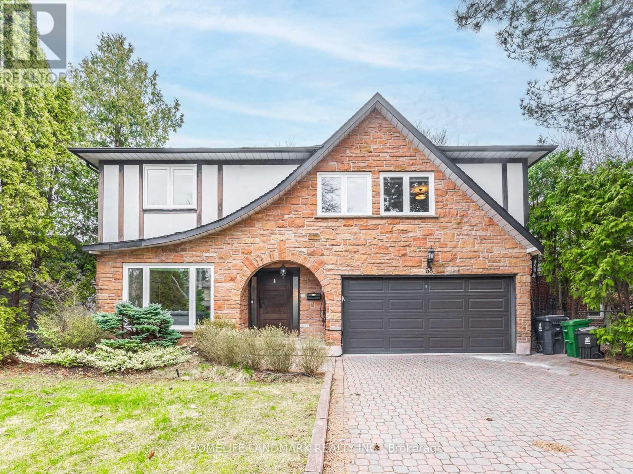
Highlights
Description
- Time on Housefulnew 2 days
- Property typeSingle family
- Neighbourhood
- Median school Score
- Mortgage payment
Rarely Offered on the Beauty of Banbury! Perfectly Situated In Top-Rated Denlow Ps & York Mills School District, Well maintained Detached Family Home on one of quietest and most coveted stretches, 55 x 122 ft lot, A perfect blend of timeless design and layout, bright, spacious interior featuring a gracious living room, open-concept dining area, and a sun-filled family room with walkout to the backyard oasis, The eat-in kitchen is ideal for both family living and entertaining, overlooking a private, landscaped backyard, perfect for summer relaxation and gatherings, Functional-Convenient Main Flr Laundry Room With Access to Garage, Large Primary Bedrm W/4Pcs Ensuite & Walk-In Closet, The finished lower level includes a large recreation room, and additional storage, All windows changed in 2018, Triple-pane Insulated Glasses on Main Flr with Security Window Films. Close to Elite Private Schools: Crescent, TFS, Bayview Glen, and Crestwood. Conveniently close to major highways, TTC, Shops at Don Mills, Parks, and Hospitals. (id:63267)
Home overview
- Cooling Central air conditioning
- Heat source Electric
- Heat type Baseboard heaters
- Sewer/ septic Sanitary sewer
- # total stories 2
- # parking spaces 6
- Has garage (y/n) Yes
- # full baths 3
- # half baths 1
- # total bathrooms 4.0
- # of above grade bedrooms 5
- Flooring Hardwood, parquet, porcelain tile
- Subdivision Banbury-don mills
- Lot size (acres) 0.0
- Listing # C12375441
- Property sub type Single family residence
- Status Active
- 2nd bedroom 3.48m X 3.3m
Level: 2nd - Primary bedroom 5.21m X 4.01m
Level: 2nd - 4th bedroom 4.55m X 3.81m
Level: 2nd - 3rd bedroom 4.45m X 3.43m
Level: 2nd - Great room 5.27m X 3.9m
Level: Basement - Recreational room / games room 12.42m X 10.9m
Level: Basement - Family room 5.92m X 4.04m
Level: Main - Foyer 2.06m X 1.5m
Level: Main - Kitchen 3.3m X 2.79m
Level: Main - Living room 5.66m X 3.63m
Level: Main - Eating area 2.79m X 2.46m
Level: Main - Dining room 3.63m X 3.68m
Level: Main
- Listing source url Https://www.realtor.ca/real-estate/28801543/58-ames-circle-toronto-banbury-don-mills-banbury-don-mills
- Listing type identifier Idx

$-6,907
/ Month

