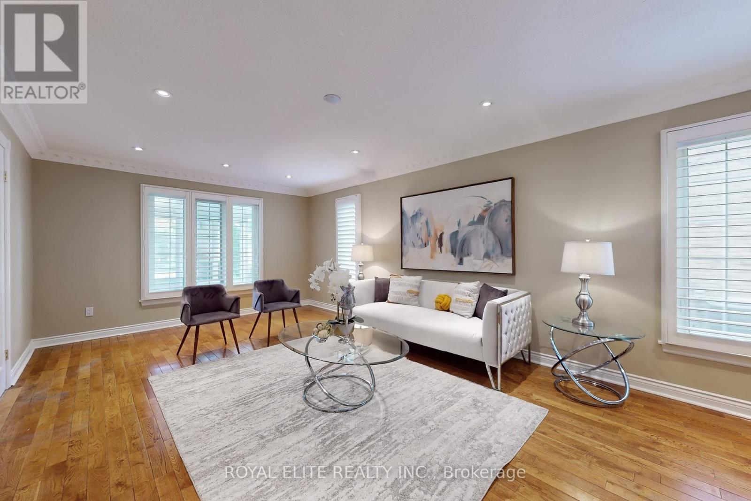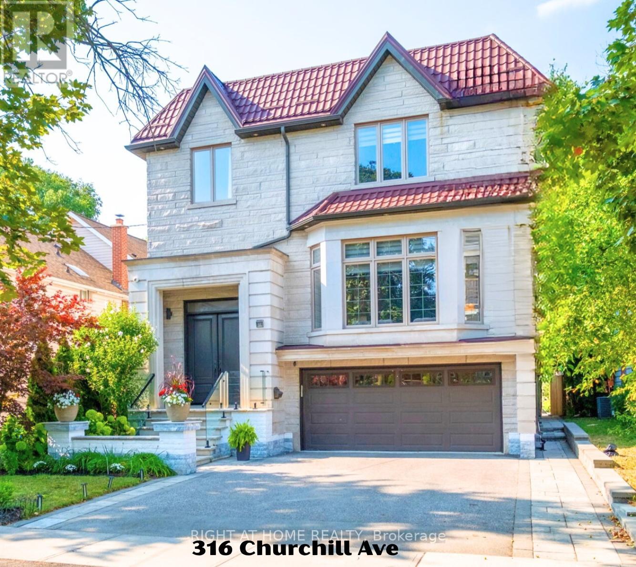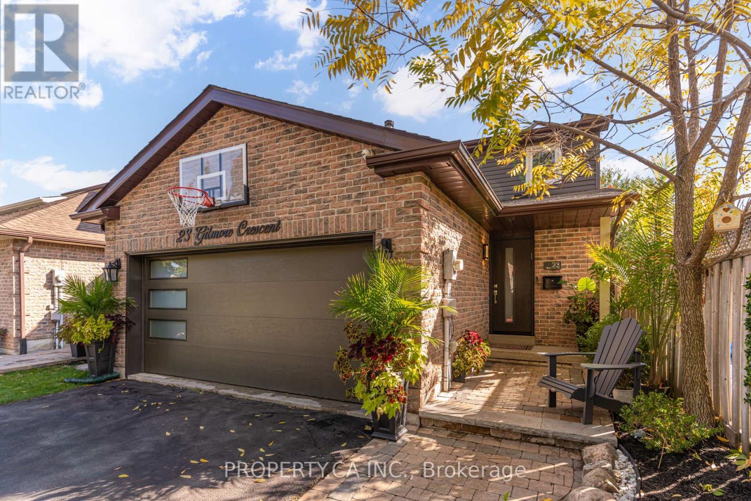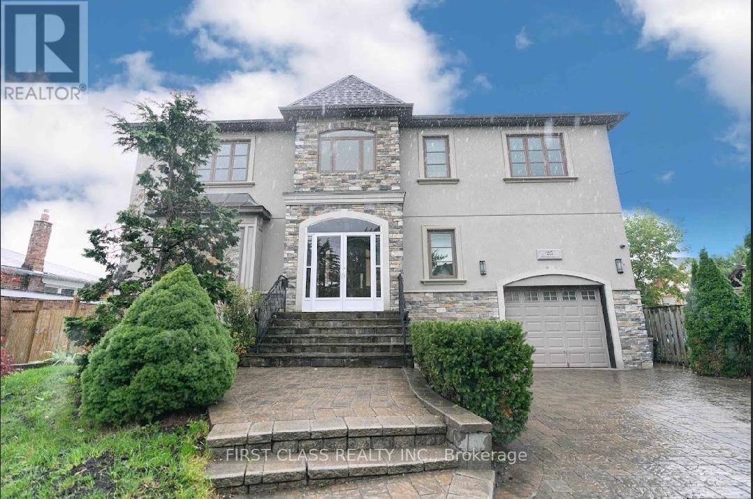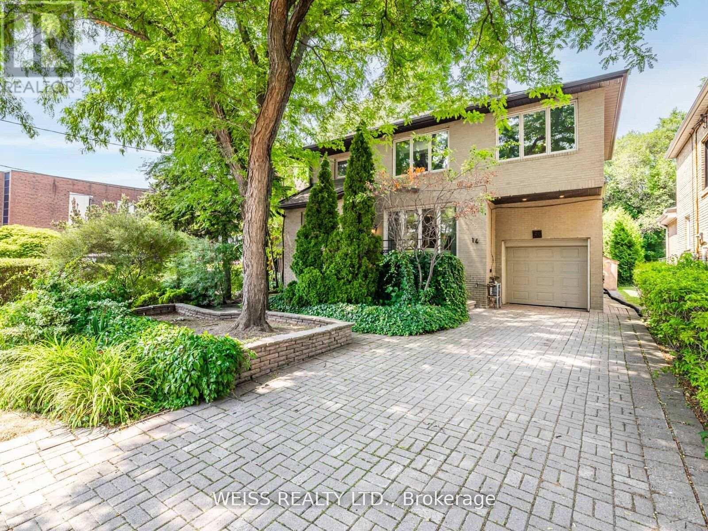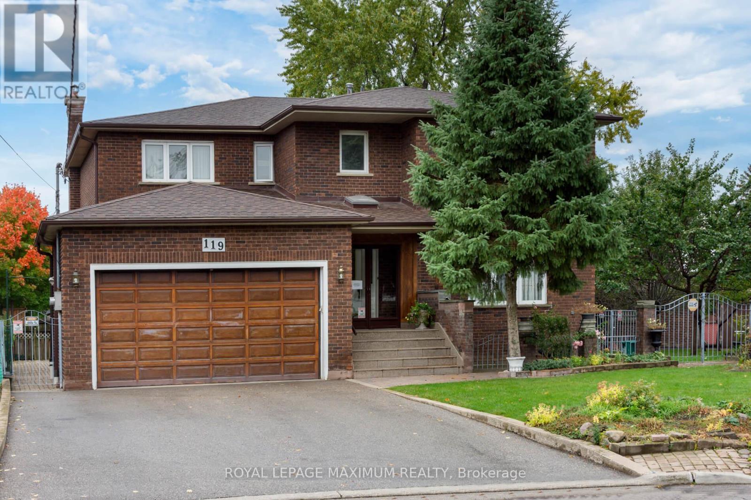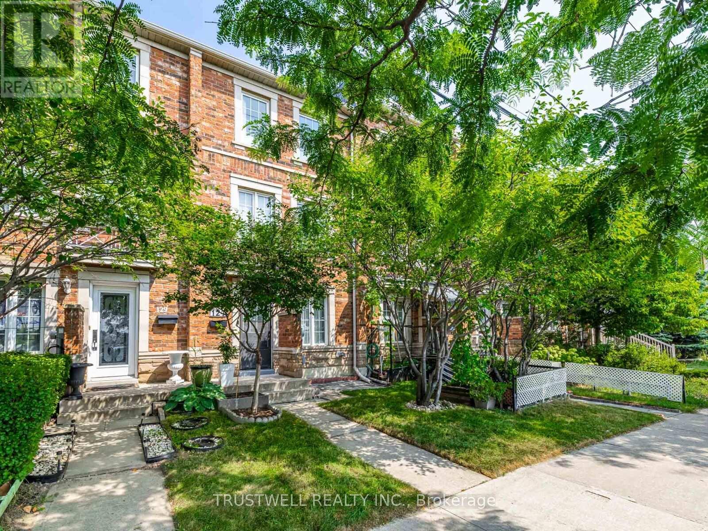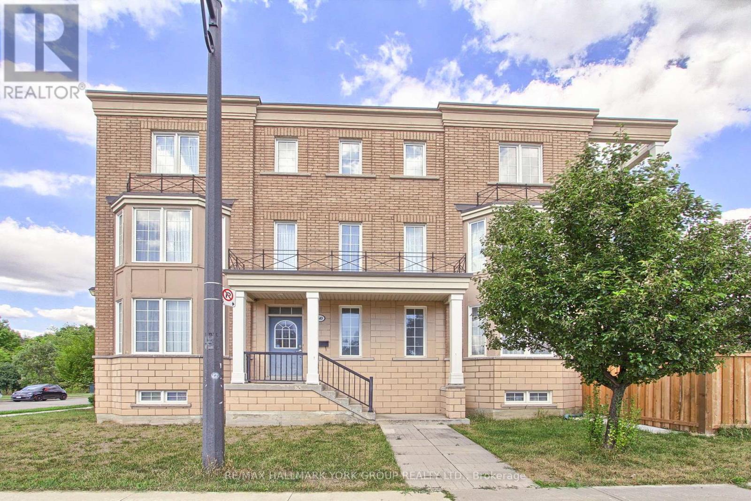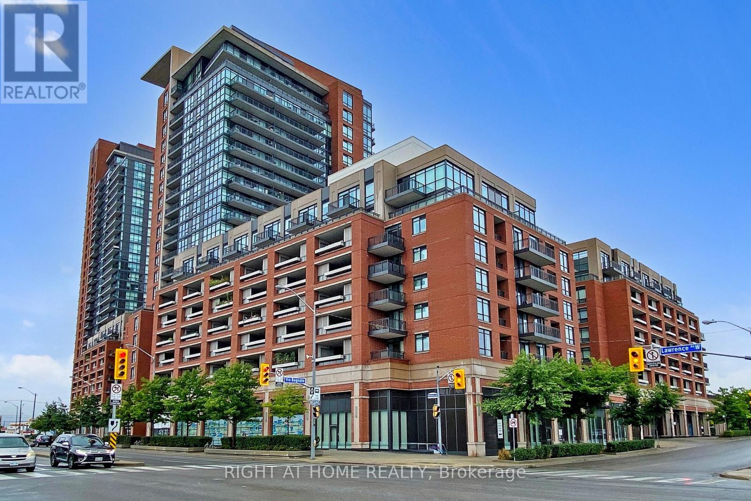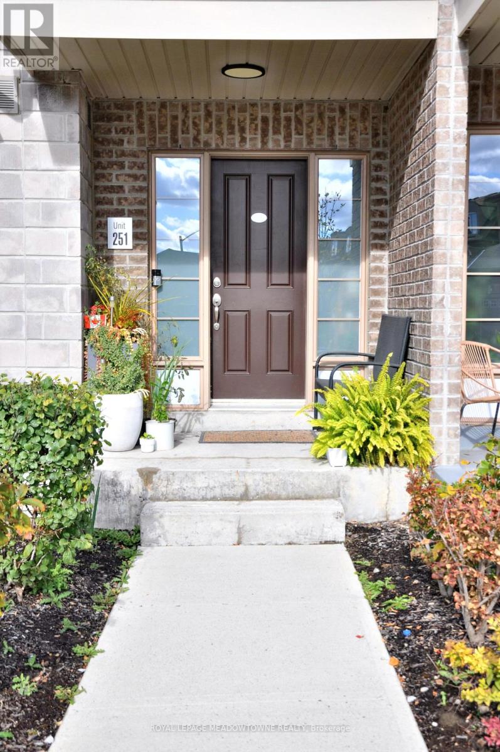- Houseful
- ON
- Toronto
- York Univeristy Heights
- 58 Frankton Cres
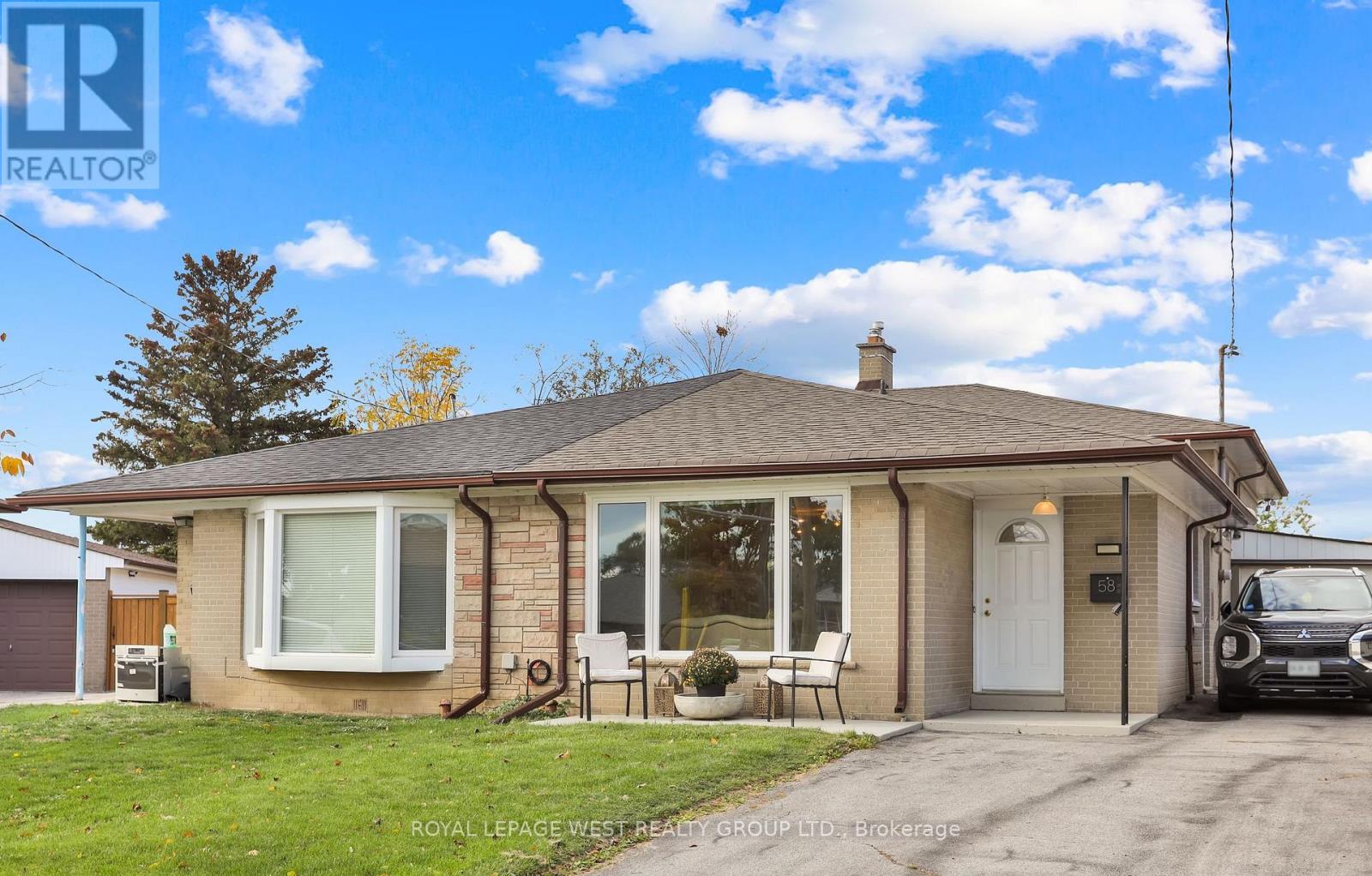
Highlights
Description
- Time on Housefulnew 4 hours
- Property typeSingle family
- Neighbourhood
- Median school Score
- Mortgage payment
Welcome to 58 Frankton Crescent, a spacious and well-kept semi-detached home in Toronto's York University Heights. This versatile back-split home features 3+3 bedrooms, 2 bathrooms, and ample space for families or as a cash-flowing investment (currently rented at $6,120/month).Enjoy a bright interior, separate entrance, private yard, and easy access to TTC, York University, Highway 401/407, and nearby parks. Location, location, location! Just minutes from Yorkdale Mall, a variety of grocery stores, and surrounded by some of the most delicious food options in the city, this home is also part of a friendly, pride-of-ownership neighborhood. It's within walking distance to elementary and high schools, the University of Toronto, community centers, trails, and so much more-making it ideal for families, students, or anyone looking for convenience and lifestyle. A fantastic opportunity to own or invest in a prime North York location! (id:63267)
Home overview
- Cooling Central air conditioning
- Heat source Natural gas
- Heat type Forced air
- Sewer/ septic Sanitary sewer
- Fencing Fenced yard
- # parking spaces 5
- Has garage (y/n) Yes
- # full baths 1
- # half baths 1
- # total bathrooms 2.0
- # of above grade bedrooms 6
- Flooring Vinyl, hardwood, laminate
- Community features Community centre
- Subdivision York university heights
- Directions 2104406
- Lot size (acres) 0.0
- Listing # W12476566
- Property sub type Single family residence
- Status Active
- 4th bedroom 4.28m X 3.73m
Level: Lower - 5th bedroom 3.2m X 2.26m
Level: Lower - Bedroom 2.65m X 2.27m
Level: Lower - Foyer 1.95m X 1.18m
Level: Main - Living room 4.57m X 4.25m
Level: Main - Dining room 3.84m X 3.11m
Level: Main - Kitchen 4.28m X 2.98m
Level: Main - Primary bedroom 4.14m X 3.1m
Level: Upper - 2nd bedroom 3.59m X 2.92m
Level: Upper - 3rd bedroom 3.05m X 2.52m
Level: Upper
- Listing source url Https://www.realtor.ca/real-estate/29020691/58-frankton-crescent-toronto-york-university-heights-york-university-heights
- Listing type identifier Idx

$-1,864
/ Month

