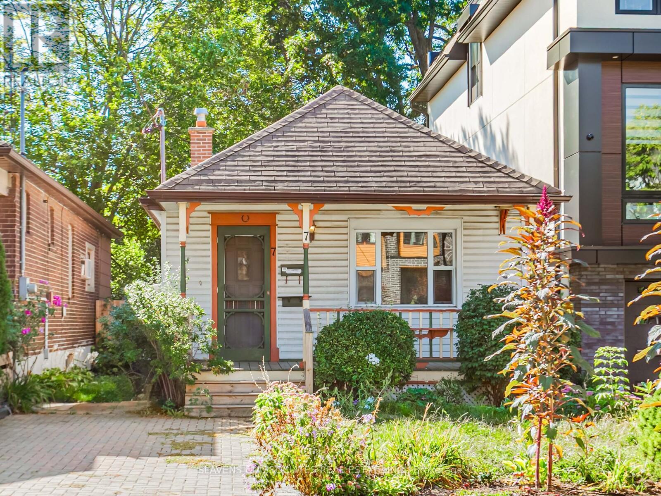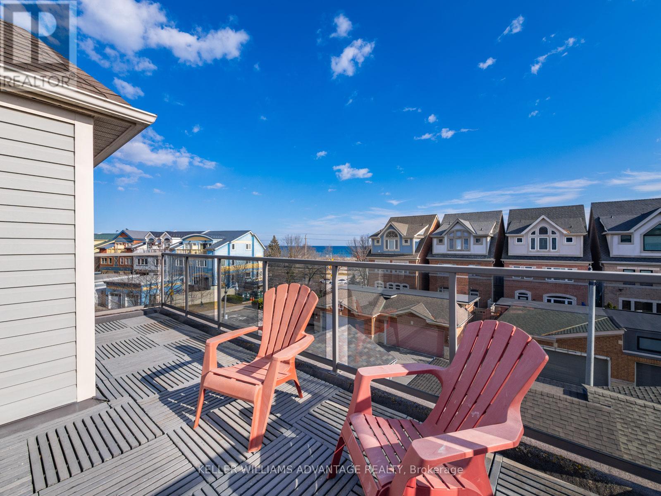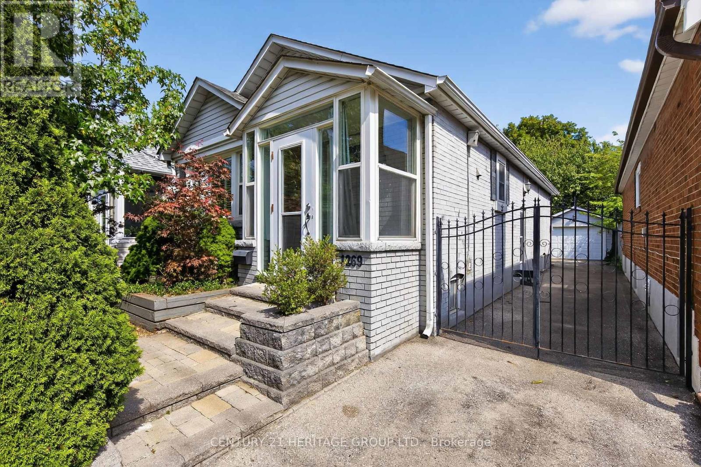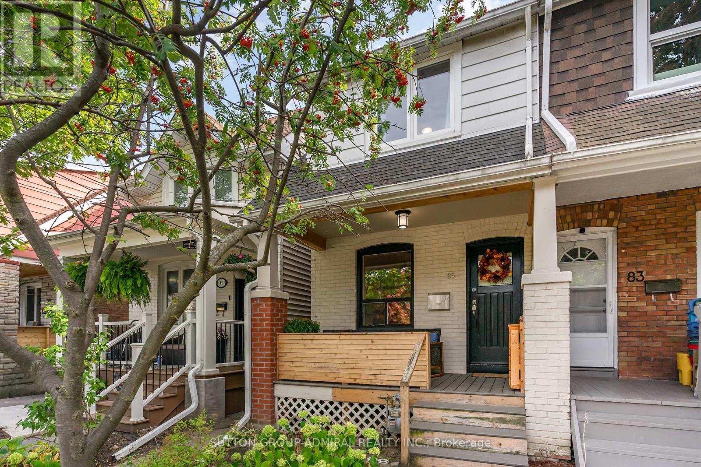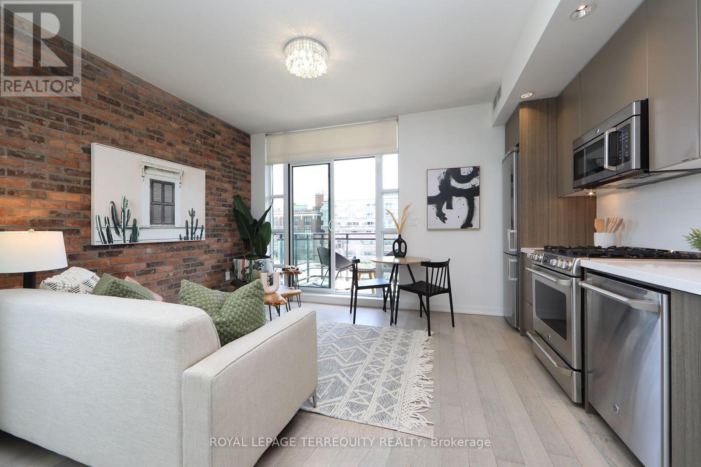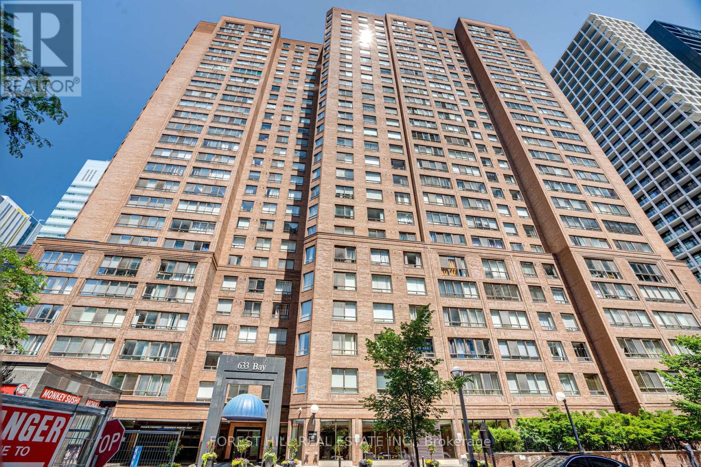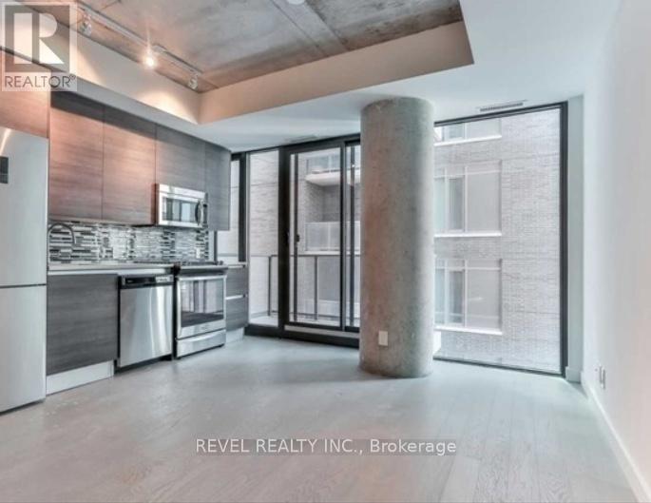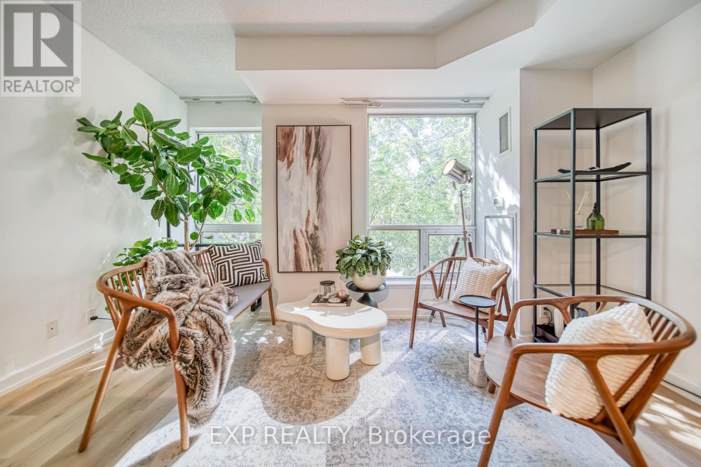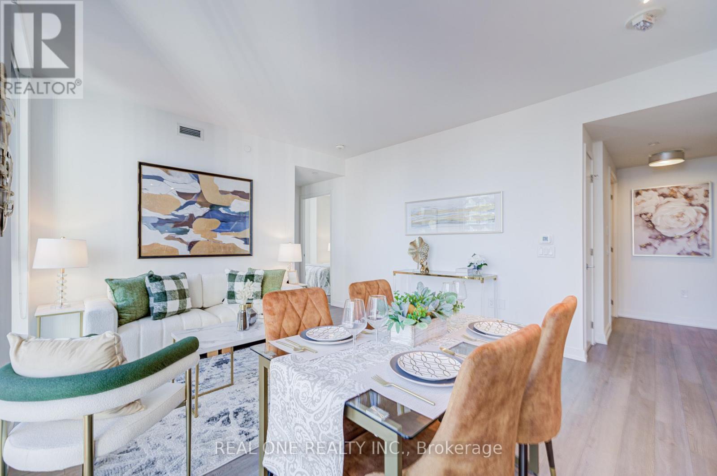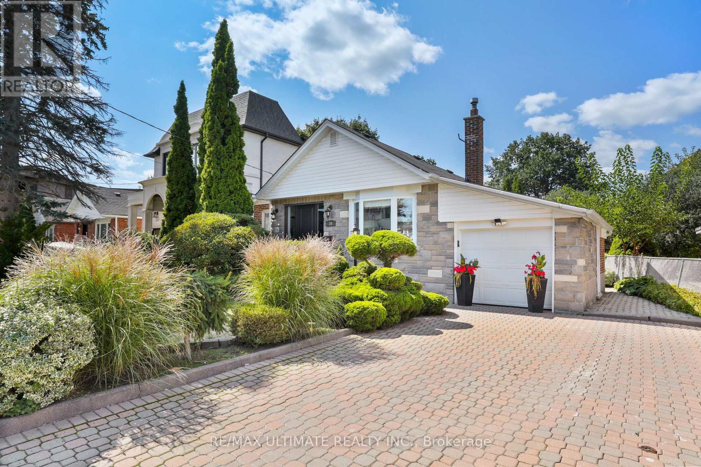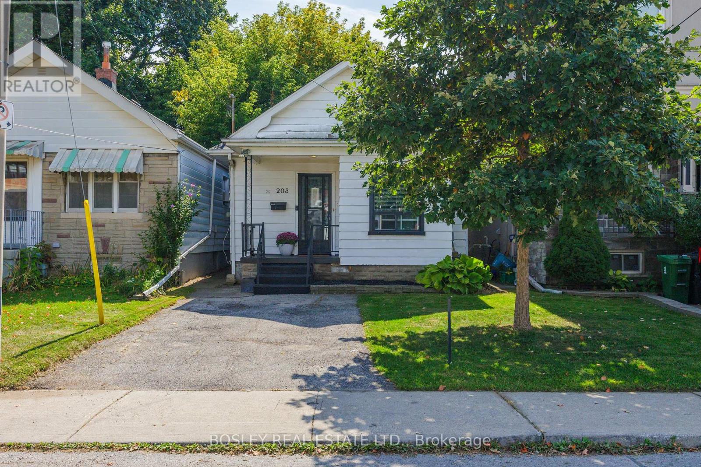- Houseful
- ON
- Toronto
- Leslieville
- 58 Marjory Ave
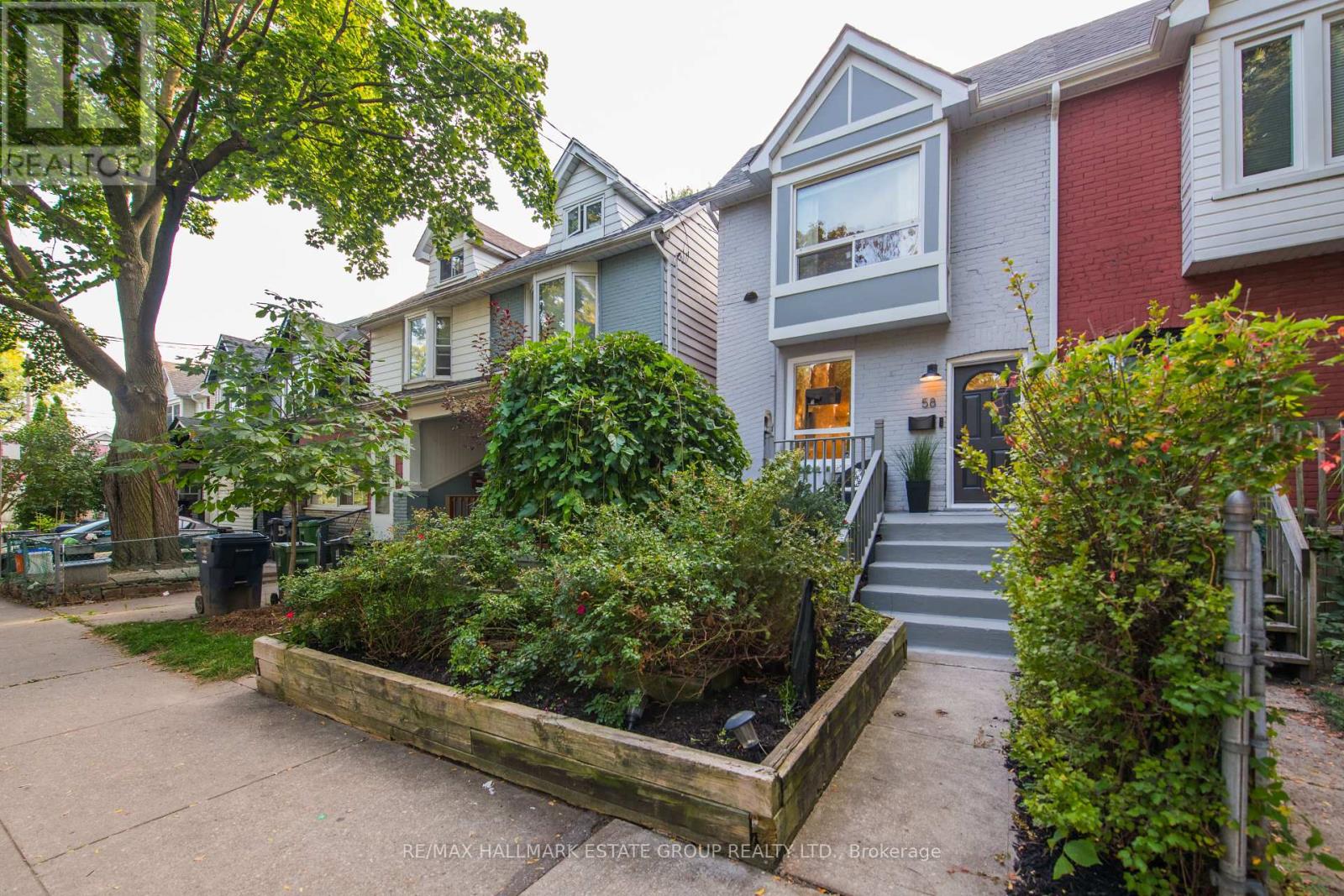
Highlights
Description
- Time on Housefulnew 3 hours
- Property typeSingle family
- Neighbourhood
- Median school Score
- Mortgage payment
Gorgeous, renovated semi in the heart of Leslieville that checks all the boxes with 3+1 beds, 3 baths, 2 laundry rooms, in-law suite and 2-car garage! Step into a bright, open-concept layout with light hardwood floors throughout, a rare front hall closet, and a stylish main floor powder room featuring hex marble tiles. The beautiful 2-tone shaker kitchen offers plenty of storage, stone countertops, stainless appliances and a functional centre island. A bonus sunroom provides main floor laundry and a work-from-home space overlooking the private back deck. Upstairs, enjoy a spa-inspired renovated bathroom with marble tile, generous bedrooms, and a primary suite with wall-to-wall closets and a custom slatted accent wall. The high basement with separate entrance is a true standout complete with laminate floors, a kitchenette, 3-piece bath, laundry room, rec room (which could be enlarged by removing the wall to the bedroom) , and a massive storage area. And yes, there's more: lane access to a large double car garage adds rare convenience in the city and laneway house potential - see report. All of this just a short stroll from Starbucks, restaurants, boutique shopping, transit, future Ontario line at Gerrard square and every amenity that makes Leslieville one of Toronto's most desirable neighbourhoods. True community feel with annual street party on Galt! (id:63267)
Home overview
- Cooling Central air conditioning
- Heat source Natural gas
- Heat type Forced air
- Sewer/ septic Sanitary sewer
- # total stories 2
- # parking spaces 2
- Has garage (y/n) Yes
- # full baths 2
- # half baths 1
- # total bathrooms 3.0
- # of above grade bedrooms 4
- Flooring Ceramic, laminate, hardwood
- Community features Community centre
- Subdivision South riverdale
- Directions 1417622
- Lot size (acres) 0.0
- Listing # E12411834
- Property sub type Single family residence
- Status Active
- 2nd bedroom 3.07m X 3.59m
Level: 2nd - Primary bedroom 3.71m X 3.68m
Level: 2nd - 3rd bedroom 2.89m X 3.35m
Level: 2nd - Laundry 3.68m X 1.25m
Level: Basement - Bedroom 3.74m X 2.34m
Level: Basement - Kitchen 3.56m X 2.98m
Level: Basement - Recreational room / games room 4.35m X 2.68m
Level: Basement - Mudroom 4.63m X 1.64m
Level: Main - Living room 4.66m X 3.87m
Level: Main - Foyer 4.66m X 3.87m
Level: Main - Laundry 4.63m X 1.64m
Level: Main - Kitchen 3.99m X 3.38m
Level: Main - Dining room 4.78m X 3.32m
Level: Main
- Listing source url Https://www.realtor.ca/real-estate/28880866/58-marjory-avenue-toronto-south-riverdale-south-riverdale
- Listing type identifier Idx

$-3,144
/ Month

