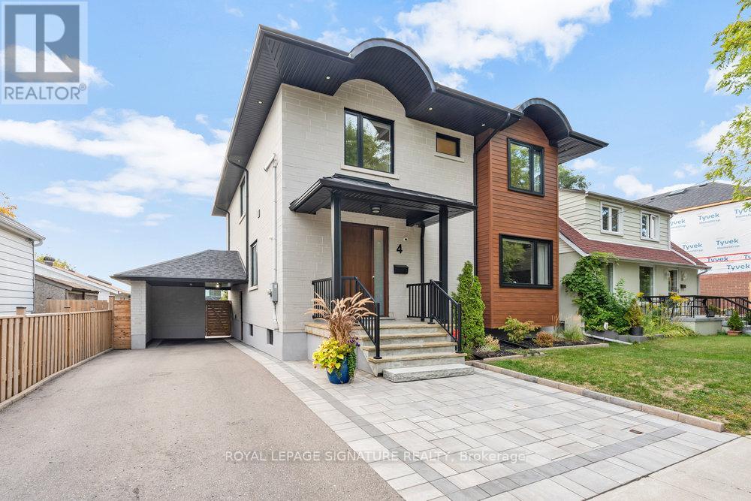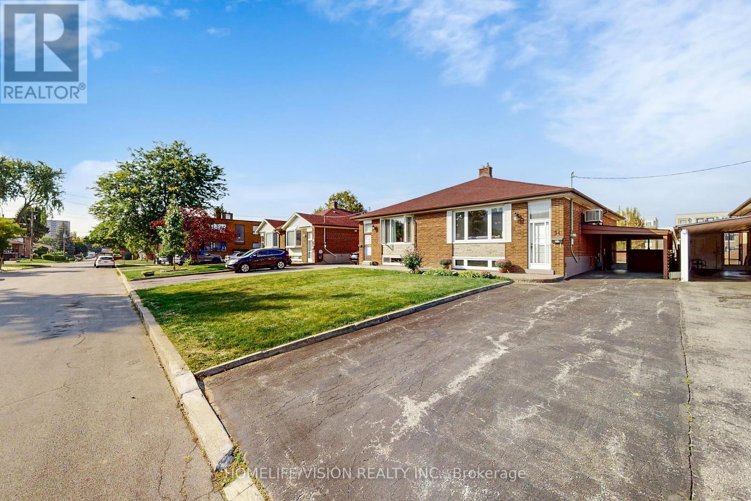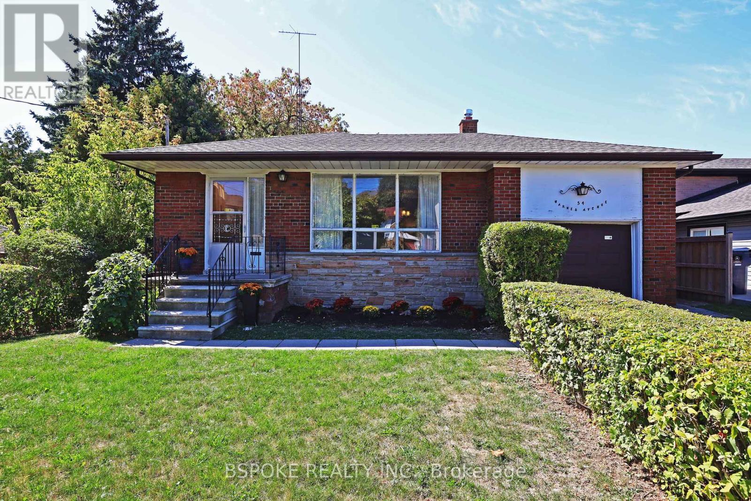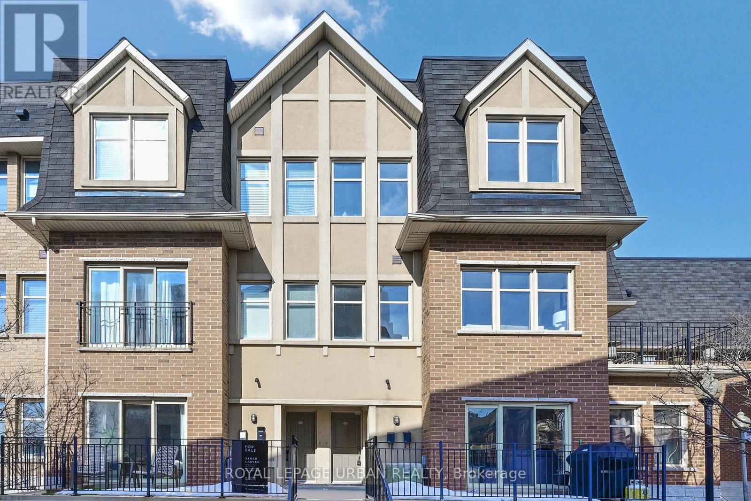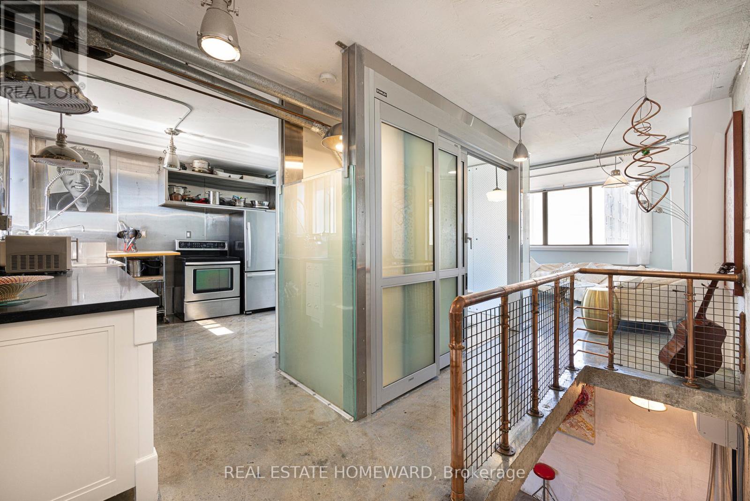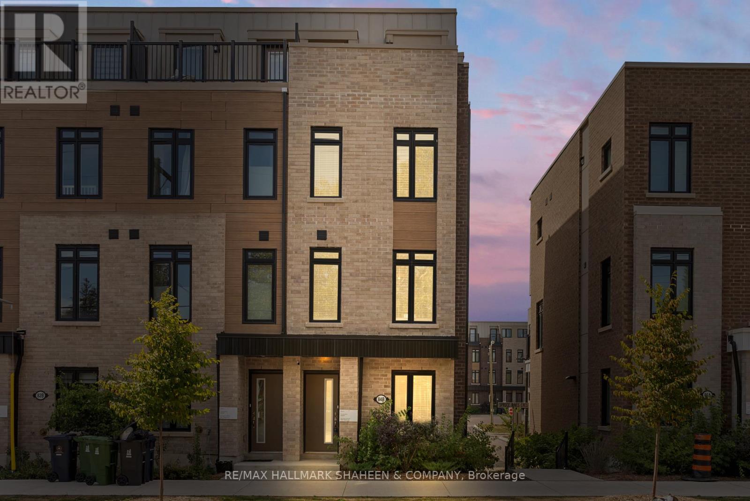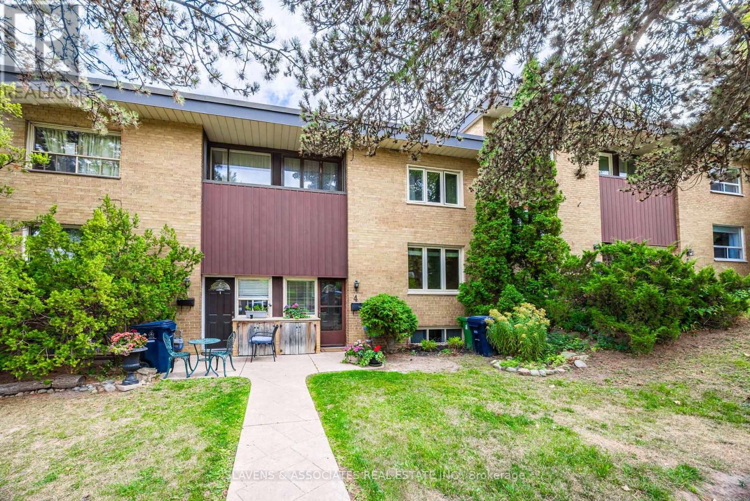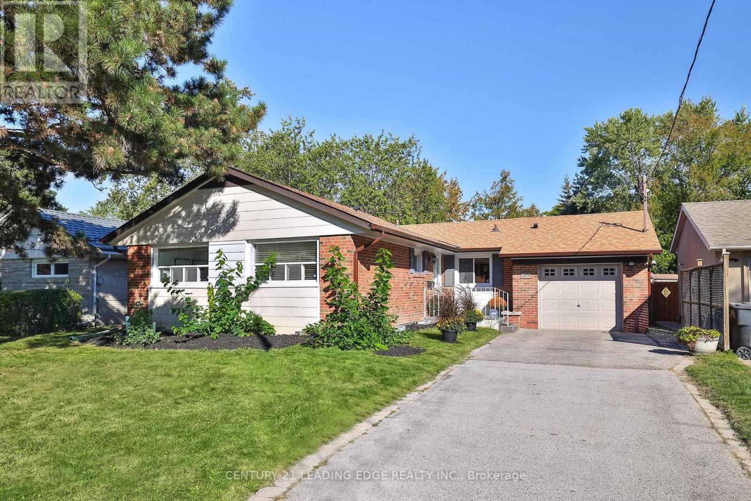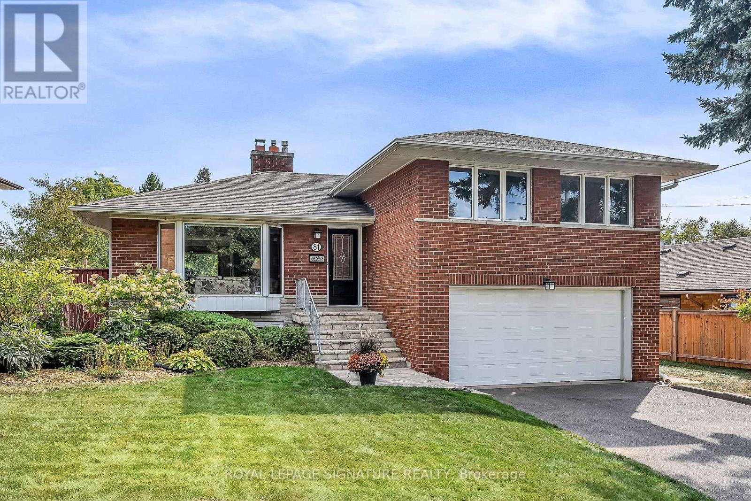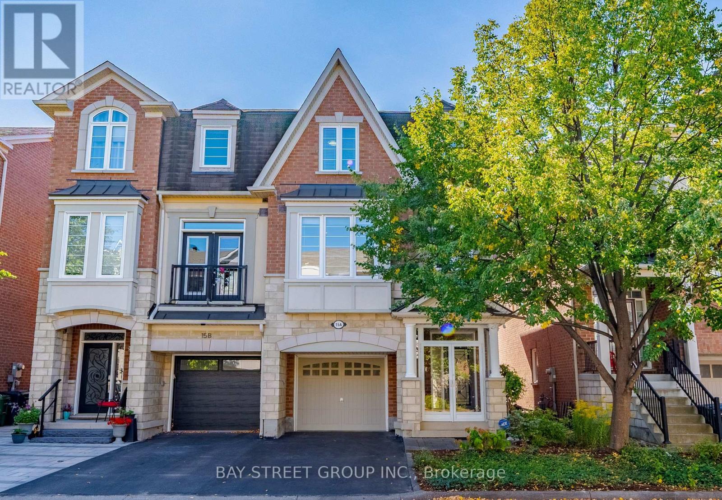- Houseful
- ON
- Toronto
- Bermondsey
- 58 Saddle Ridge Dr
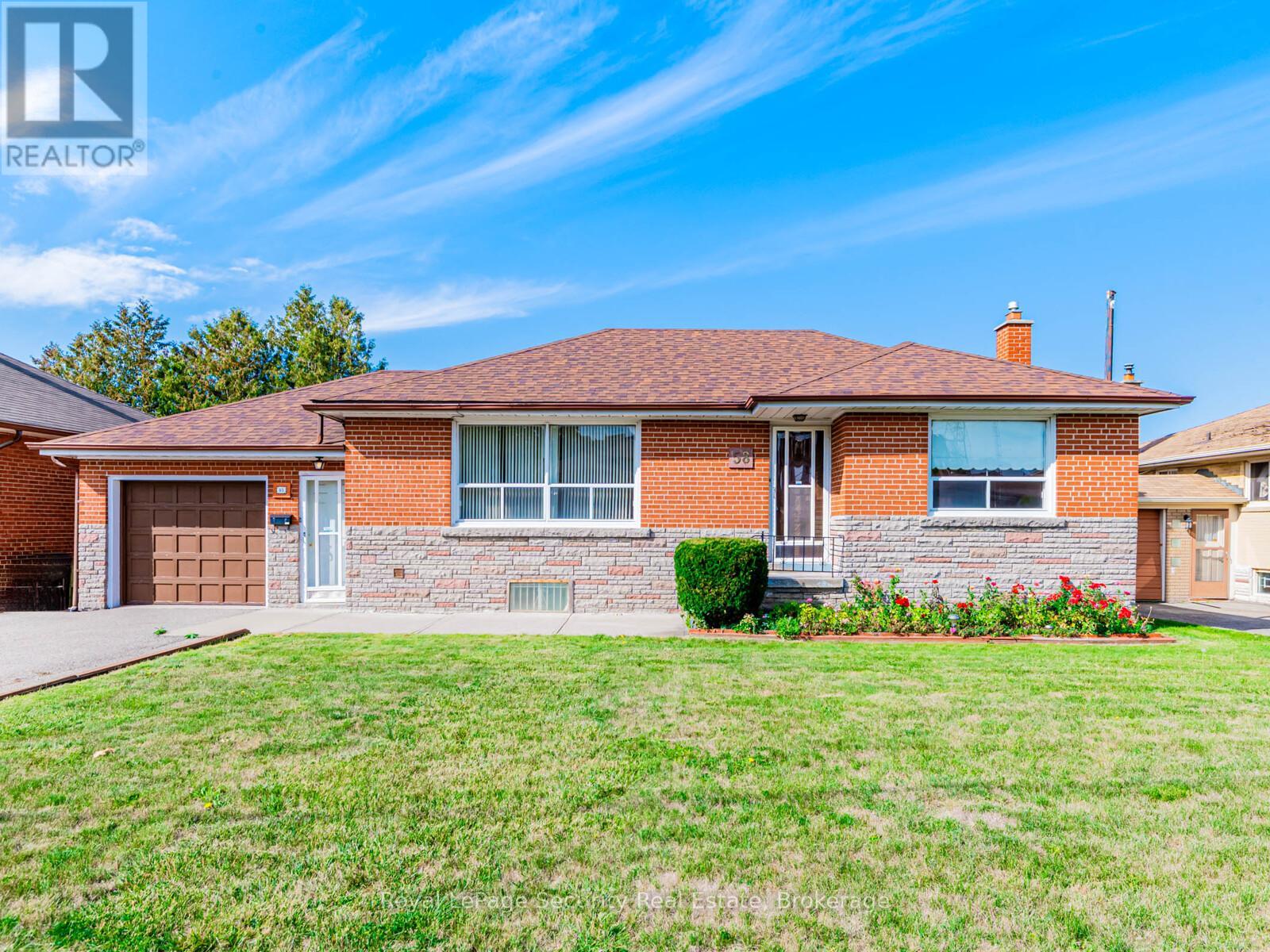
Highlights
Description
- Time on Housefulnew 2 hours
- Property typeSingle family
- StyleBungalow
- Neighbourhood
- Median school Score
- Mortgage payment
Welcome To 58 Saddle Ridge Dr, A Charming 2+1 Bedroom Solid Brick Home Nestled On A Quiet Dead-End Street In The Convenient Victoria Village Neighbourhood Of North York. Sitting On A Premium 60 Ft X 100 Ft Lot, This Property Offers The Perfect Blend Of Space, Privacy, And Location. Lovingly Maintained By The Same Owner For Over 30 Years, The Home Features A Practical Main Floor Layout With Hardwood And Tile Throughout, A One-Car Garage, Separate Front Entrance, 2nd Kitchen And Ample Parking Ideal For Creating A Rentable Basement Suite If Desired. The Location Is Exceptional, With Parks, Schools, Shopping, And The Upcoming Eglinton LRT Just Minutes Away. Plus, Quick Access To The DVP And Highway 401 Makes Commuting Downtown Or Across The GTA Effortless. Don't Miss This Fantastic Opportunity To Own A Detached Home On A Impressive Lot In North York - Full Of Potential And Ready For Its Next Chapter. (id:63267)
Home overview
- Cooling Central air conditioning
- Heat source Natural gas
- Heat type Forced air
- Sewer/ septic Sanitary sewer
- # total stories 1
- Fencing Fenced yard
- # parking spaces 4
- Has garage (y/n) Yes
- # full baths 2
- # total bathrooms 2.0
- # of above grade bedrooms 3
- Flooring Hardwood, tile, linoleum
- Has fireplace (y/n) Yes
- Subdivision Victoria village
- Directions 1412680
- Lot size (acres) 0.0
- Listing # C12418804
- Property sub type Single family residence
- Status Active
- Kitchen 3.25m X 3.18m
Level: Basement - 3rd bedroom 3.89m X 3.23m
Level: Basement - Recreational room / games room 6.43m X 3.45m
Level: Basement - Laundry 4.8m X 3.38m
Level: Basement - Kitchen 3.58m X 3.33m
Level: Main - 2nd bedroom 3.58m X 2.26m
Level: Main - Living room 5.38m X 3.45m
Level: Main - Dining room 3.35m X 3.12m
Level: Main - Primary bedroom 3.58m X 3.45m
Level: Main
- Listing source url Https://www.realtor.ca/real-estate/28895536/58-saddle-ridge-drive-toronto-victoria-village-victoria-village
- Listing type identifier Idx

$-2,266
/ Month

